Single-wall Kitchen with Wood Splashback Ideas and Designs
Refine by:
Budget
Sort by:Popular Today
81 - 100 of 1,902 photos
Item 1 of 3
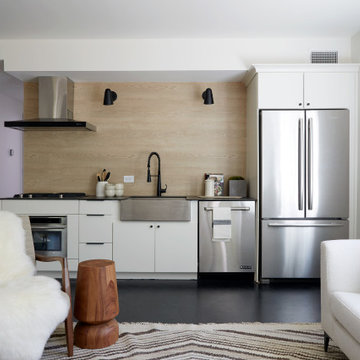
Uncover the modernist style behind our Rugged Steel THINSCAPE™ Performance Top paired with our rich Ruskin Oak backsplash.
Photo of a contemporary single-wall open plan kitchen in Austin with flat-panel cabinets, white cabinets, laminate countertops, beige splashback, wood splashback, no island, black floors, black worktops, a belfast sink and stainless steel appliances.
Photo of a contemporary single-wall open plan kitchen in Austin with flat-panel cabinets, white cabinets, laminate countertops, beige splashback, wood splashback, no island, black floors, black worktops, a belfast sink and stainless steel appliances.

View from the kitchen space to the fully openable bi-folding doors and the sunny garden beyond. A perfect family space for life by the sea. The yellow steel beam supports the opening to create the new extension and allows for the formation of the large rooflight above.
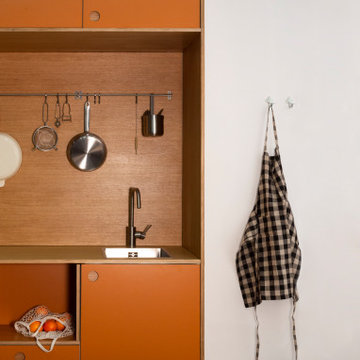
This is an example of a small traditional single-wall open plan kitchen in Madrid with a built-in sink, shaker cabinets, grey cabinets, wood worktops, brown splashback, wood splashback, stainless steel appliances, concrete flooring, no island, grey floors, brown worktops and a drop ceiling.
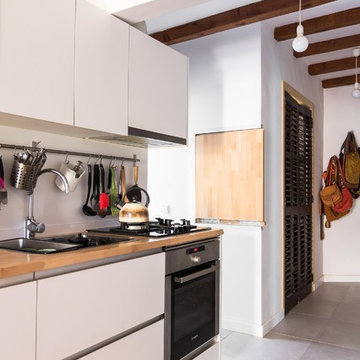
Juan Miguel Pla, Maribel Mata
Design ideas for a small contemporary single-wall open plan kitchen in Barcelona with flat-panel cabinets, white cabinets, wood worktops, white splashback, wood splashback, porcelain flooring, no island and grey floors.
Design ideas for a small contemporary single-wall open plan kitchen in Barcelona with flat-panel cabinets, white cabinets, wood worktops, white splashback, wood splashback, porcelain flooring, no island and grey floors.
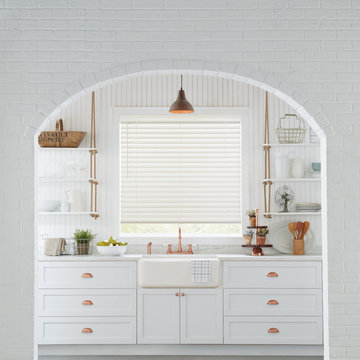
Design ideas for a large contemporary single-wall enclosed kitchen in New York with a belfast sink, shaker cabinets, white cabinets, white splashback, wood splashback, engineered stone countertops and no island.
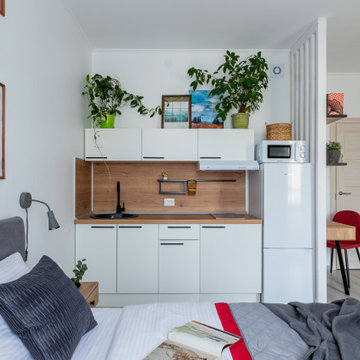
Découvrez notre studio à Saint-Pétersbourg, en Russie, qui répondra parfaitement à votre budget. Grâce à notre approche de Home Staging, nous avons créé une ambiance cozy et accueillante sans nécessiter de rénovations majeures.
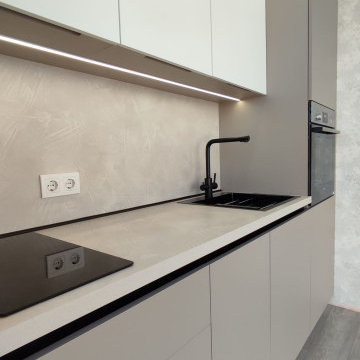
Небольшая прямая кухня в матовом белом и сером цветах. Современный дизайн кухни в элегантном сочетании матового белого и серого цветов. Высокие кухонные шкафы оптимизируют хранение, сохраняя при этом чистый минималистичный вид. Обновите дизайн интерьера кухни с помощью этого шикарного компактного решения.
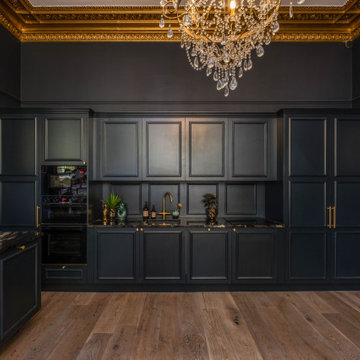
This beautiful hand painted railing kitchen was designed by wood works Brighton. The idea was for the kitchen to blend seamlessly into the grand room. The kitchen island is on castor wheels so it can be moved for dancing.
This is a luxurious kitchen for a great family to enjoy.
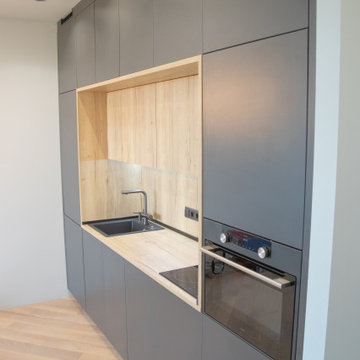
Единственный минус в том, что если вы открыли холодильник и тут же закрыли, то выполнить повторное открытие сможете не раньше, чем через 3-4 секунды. Специалисты J-UNO остались очень довольны полученным результатом. Мы всегда выступаем за инновационные решения, используем только качественные материалы и фурнитуру. Рассказываем дизайнеру и заказчику обо всех их свойствах и даем ценные рекомендации по эксплуатации изделий. Решение всегда остается за клиентом. Подводя итоги, мы хотим еще раз выразить огромную благодарность Стениной Анастасии за доверие, проявленное к нашей компании и возможность реализовать интересный проект. Мы рекомендуем ее как креативного дизайнера с утонченным вкусом и собственным оригинальным подходом к любым пожеланиям заказчика.
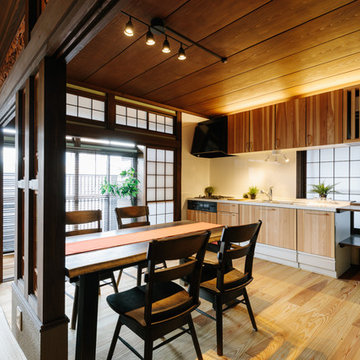
Small world-inspired single-wall kitchen/diner in Other with a submerged sink, medium wood cabinets, composite countertops, white splashback, wood splashback, black appliances, medium hardwood flooring, an island, beige floors and white worktops.

Medium sized eclectic single-wall kitchen/diner in Chicago with recessed-panel cabinets, blue cabinets, beige splashback, coloured appliances, granite worktops, wood splashback, lino flooring, no island and red floors.
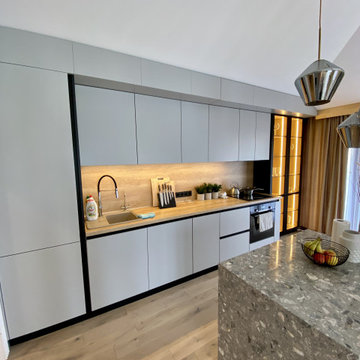
A truly modern handless minimalist kitchen is the perfect space for cooking. This kitchen is an ideal solution for those who are looking for a clean, sleek, and uncluttered look. Frameless, slab doors will leave you with a stunning, sophisticated matt finish.
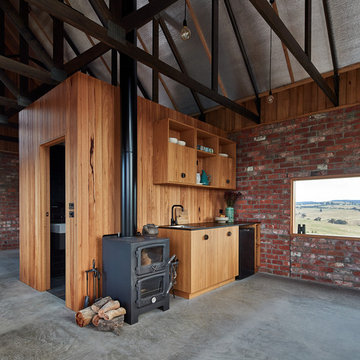
Nulla Vale is a small dwelling and shed located on a large former grazing site. The structure anticipates a more permanent home to be built at some stage in the future. Early settler homes and rural shed types are referenced in the design.
The Shed and House are identical in their overall dimensions and from a distance, their silhouette is the familiar gable ended form commonly associated with farming sheds. Up close, however, the two structures are clearly defined as shed and house through the material, void, and volume. The shed was custom designed by us directly with a shed fabrication company using their systems to create a shed that is part storage part entryways. Clad entirely in heritage grade corrugated galvanized iron with a roof oriented and pitched to maximize solar exposure through the seasons.
The House is constructed from salvaged bricks and corrugated iron in addition to rough sawn timber and new galvanized roofing on pre-engineered timber trusses that are left exposed both inside and out. Materials were selected to meet the clients’ brief that house fit within the cognitive idea of an ‘old shed’. Internally the finishes are the same as outside, no plasterboard and no paint. LED lighting strips concealed on top of the rafters reflect light off the foil-backed insulation. The house provides the means to eat, sleep and wash in a space that is part of the experience of being on the site and not removed from it.
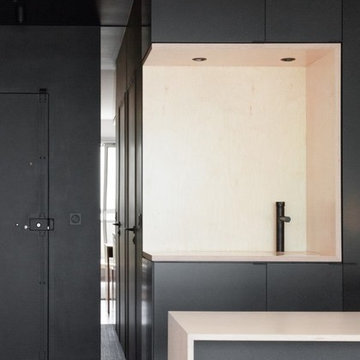
Angle de cuisine ouverte sur le salon, façades en Valchromat noir vernis (médium teinté masse) et espace de travail (plan de travail en niche) en contreplaqué bouleau vernis.
Evier sous plan, et plaque encastrée pour fermer l'evier.
Spots LED encastrés.
Designer: Jeamichel Tarallo - Etats de Grace.
Collaboration Agencements entrée, cuisine et sdb; La C.s.t
Collaboration Mobilier: Osmose Le Bois.
Crédits photo: Yann Audino

Nos clients ont fait appel à notre agence pour une rénovation partielle.
L'une des pièces à rénover était le salon & la cuisine. Les deux pièces étaient auparavant séparées par un mur.
Nous avons déposé ce dernier pour le remplacer par une verrière semi-ouverte. Ainsi la lumière circule, les espaces s'ouvrent tout en restant délimités esthétiquement.
Les pièces étant tout en longueur, nous avons décidé de concevoir la verrière avec des lignes déstructurées. Ceci permet d'avoir un rendu dynamique et esthétique.
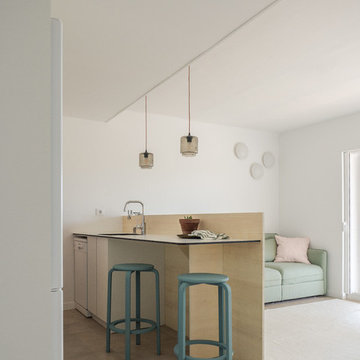
Estudi Trestrastos
Design ideas for a small beach style single-wall open plan kitchen in Barcelona with a submerged sink, flat-panel cabinets, white cabinets, laminate countertops, white splashback, wood splashback, integrated appliances, porcelain flooring, an island, brown floors and white worktops.
Design ideas for a small beach style single-wall open plan kitchen in Barcelona with a submerged sink, flat-panel cabinets, white cabinets, laminate countertops, white splashback, wood splashback, integrated appliances, porcelain flooring, an island, brown floors and white worktops.
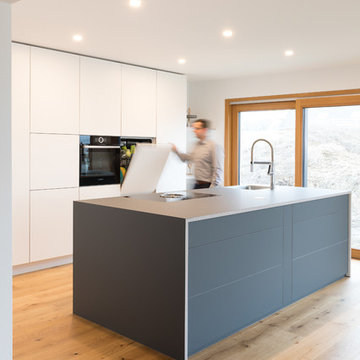
Rückenschonend und unauffällig: Die Spülmaschine wurde auf Arbeitshöhe neben dem Backofen platziert, um das Ein- und Ausräumen so anhenehm wie möglich zu machen. Neben den bodentiefen Fenstern sorgen geschickt platzierte Deckenlampen für genügend Licht in der Küche.
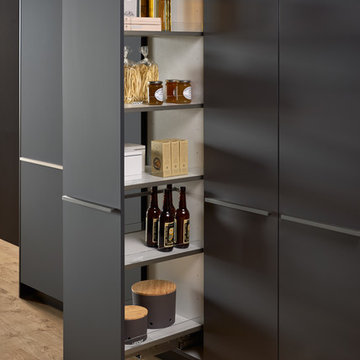
Leicht
Design ideas for a large modern single-wall open plan kitchen in Vancouver with an integrated sink, flat-panel cabinets, black cabinets, wood splashback, black appliances, concrete flooring and an island.
Design ideas for a large modern single-wall open plan kitchen in Vancouver with an integrated sink, flat-panel cabinets, black cabinets, wood splashback, black appliances, concrete flooring and an island.

Less is More modern interior approach includes simple hardwood floor,single wall solid black laminate kitchen cabinetry and kitchen island, clean straight open space layout. A lack of clutter and bold accent color palettes tie into the minimalist approach to modern design.
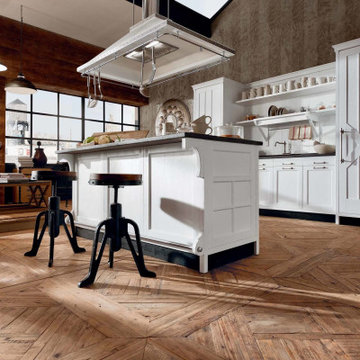
Open concept kitchen - mid-sized shabby-chic style single-wall with island medium tone wood floor, brown floor and vaulted ceiling open concept kitchen in Austin with a double-bowl sink, shaker cabinets, white cabinets, marble countertops, white backsplash, wood backsplash, white appliance panels, and black countertops to contrast, bringing you the perfect shabby-chic vibes.
Single-wall Kitchen with Wood Splashback Ideas and Designs
5