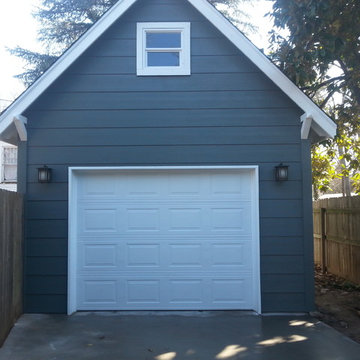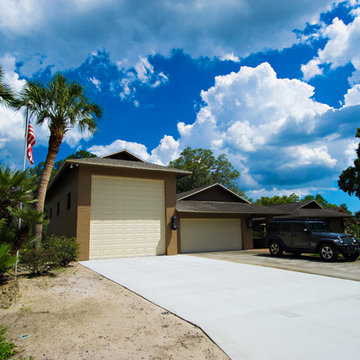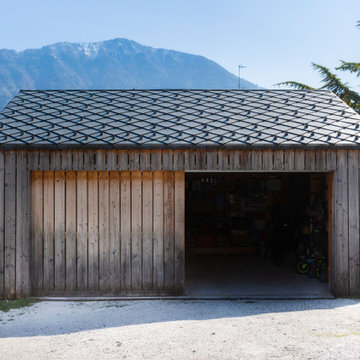Small Blue Garage Ideas and Designs
Refine by:
Budget
Sort by:Popular Today
21 - 40 of 147 photos
Item 1 of 3
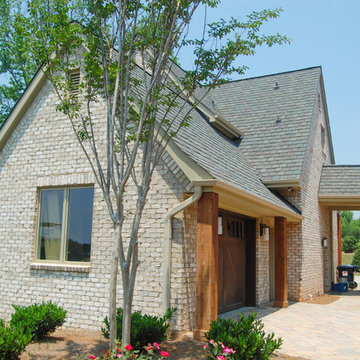
Inspiration for a small eclectic detached port cochere in Charlotte with three or more cars.
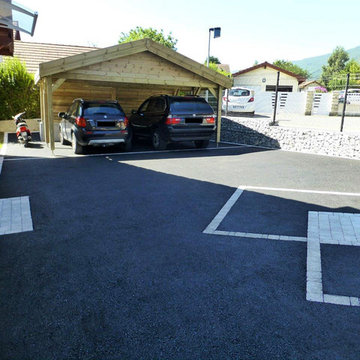
Nous pouvons apprécier le revêtement de la cour réalisé en enrobé et agrémenté de lignages et motifs en pavés vieillis Tépia, finition martelée, teinte Titane.
Nous pouvons également voir en arrière-plan un abri de voitures.
Enfin, la limite de propriété a été matérialisée par la pose de gabions en panneaux rigides, surmontés d’une clôture en panneaux anthracite.
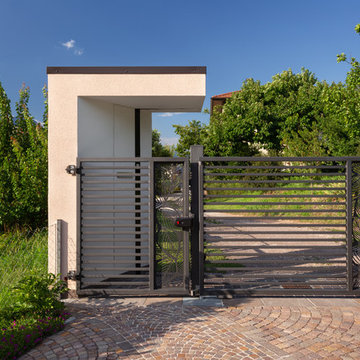
This is an example of a small contemporary attached port cochere in Other with three or more cars.
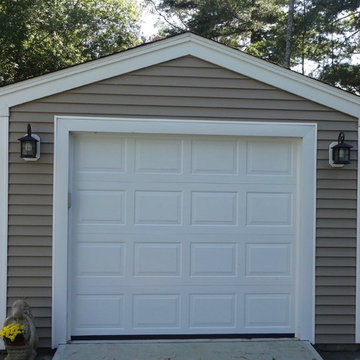
This Marion, MA home is complete with Mastic Carvedwood 44® in Pebblestone Clay!
Carvedwood 44® vinyl siding is an affordable siding option that has the look of natural cedar grain with strength, durability and plenty of color options. With 23 colors, six distinct profiles and two attractive finishes – smooth and wood grain – Carvedwood•44 is the ideal choice for a virtually maintenance-free home exterior. It never needs painting, caulking or patching because, unlike wood, it won’t crack, peel, rot or split.
Wind speed – rated up to 200 MPH
V.I.P Limited Lifetime Warranty
Crafted of sustainable materials
No paint, no hassle siding
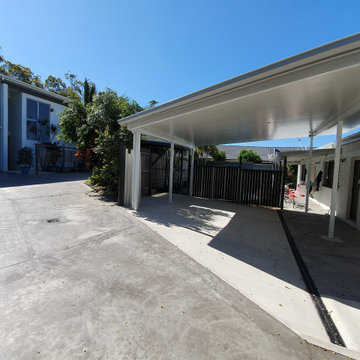
Finished carport photos-
The existing verandah, fencing and retaining walls have been removed.
To give cover the insulated panel roof has been cantilevered over the existing house.
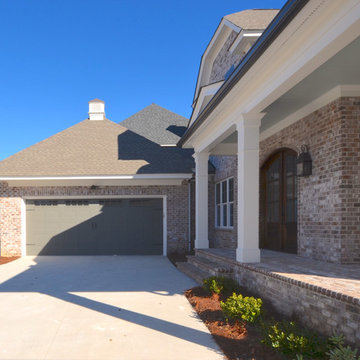
THIS WAS A PLAN DESIGN ONLY PROJECT. The Gregg Park is one of our favorite plans. At 3,165 heated square feet, the open living, soaring ceilings and a light airy feel of The Gregg Park makes this home formal when it needs to be, yet cozy and quaint for everyday living.
A chic European design with everything you could ask for in an upscale home.
Rooms on the first floor include the Two Story Foyer with landing staircase off of the arched doorway Foyer Vestibule, a Formal Dining Room, a Transitional Room off of the Foyer with a full bath, The Butler's Pantry can be seen from the Foyer, Laundry Room is tucked away near the garage door. The cathedral Great Room and Kitchen are off of the "Dog Trot" designed hallway that leads to the generous vaulted screened porch at the rear of the home, with an Informal Dining Room adjacent to the Kitchen and Great Room.
The Master Suite is privately nestled in the corner of the house, with easy access to the Kitchen and Great Room, yet hidden enough for privacy. The Master Bathroom is luxurious and contains all of the appointments that are expected in a fine home.
The second floor is equally positioned well for privacy and comfort with two bedroom suites with private and semi-private baths, and a large Bonus Room.
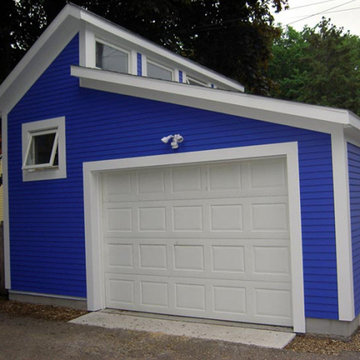
The existing one car garage had the leans. It was torn down and a stall and a half garage was rebuilt in its space, to give room for a work bench, gardening bench, and indoor dog kennel. Storage was also a requirement, which shaped the double shed roof with a clerestory, allowing for a wall of storage along the east side.
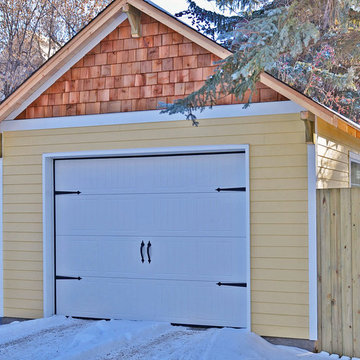
Great little craftsman single car garage
Photo of a small traditional detached single garage in Other.
Photo of a small traditional detached single garage in Other.
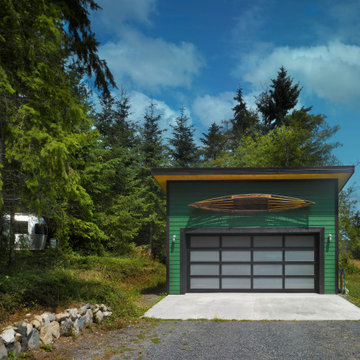
We are more than steel buildings. In fact, when a customer wants a building with style that really stands out is when our experienced Building Representatives along with the PermaBilt® team are most productive; It’s where some of our best ideas come from. So when our Camino Island customer wanted to build a garage with style that matched the look and feel of his home the team put their collective heads together and went through numerous design iterations with the sole purpose of satisfying their customer. The winning design was a Lean-To design with 18” overhangs on the sides and back and a 24” overhang on the front all enclosed with T&G Pine We used HardiePlank® Cedarmill 6” Lap siding and a 26 gauge 16" wide standing seam roof to match the house. The look was finished with a custom roll up door with frosted glass panels. The final product brought the style of his custom home to his car’s home and left everyone truly satisfied.
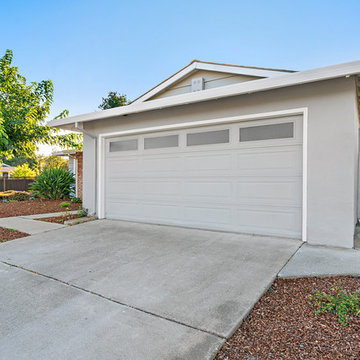
Garage door, repainted exterior.
Photo of a small classic attached single garage in San Francisco.
Photo of a small classic attached single garage in San Francisco.
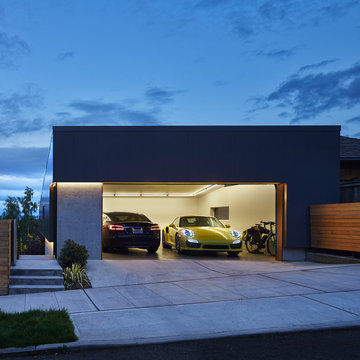
chadbourne + doss architects has created a modern detached garage and guesthouse in Seattle, Washington.
photo by Benjamin Benschneider
Small modern detached double garage in Seattle.
Small modern detached double garage in Seattle.
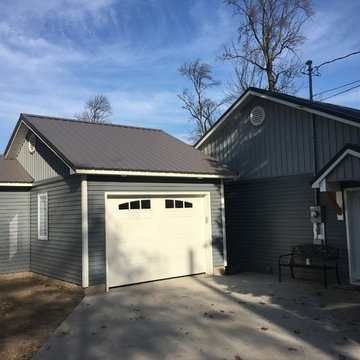
Garage built to match the house finish. Lot size limited us to a one car with bumpout work area
Inspiration for a small traditional detached single garage in Other.
Inspiration for a small traditional detached single garage in Other.
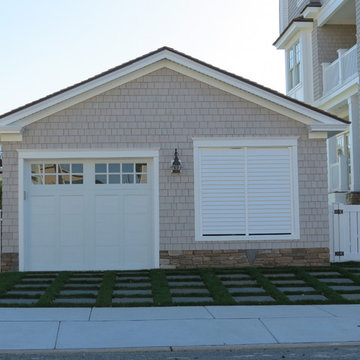
Bishop & Smith Architects, Renovated Existing Garage
Inspiration for a small nautical detached single garage workshop in Philadelphia.
Inspiration for a small nautical detached single garage workshop in Philadelphia.
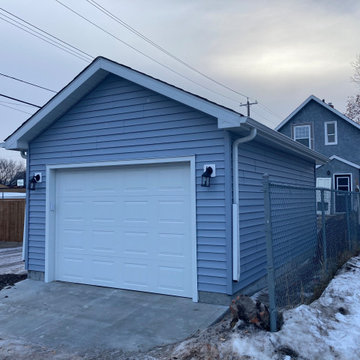
Single Car Garage, basic build, new concrete, exterior to match house.
Small detached single garage in Edmonton.
Small detached single garage in Edmonton.
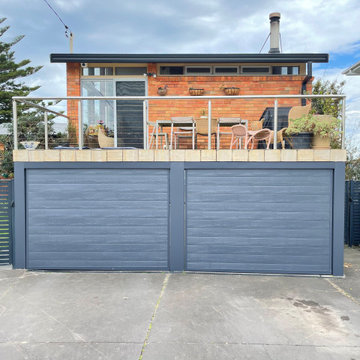
Tilt doors, though much less common than panel or roller doors, are a great solution for garages with low headroom.
The doors pictured are Gliderol Panel Faced Tilt Doors, which look like standard panel doors but operate as tilt doors. These also feature custom flashings and tapered bottoms to suit the slope of the driveway.
Details:
Gliderol Panel Faced Tilt Doors, Tuscan Design, Woodgrain Finish, Ironstone Colour, Custom Flashings, Tapered Bottoms, Merlin Elite Openers
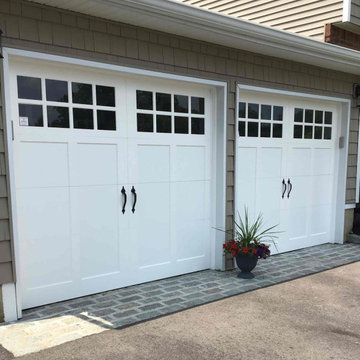
Two 8' x 7' traditional carriage house garage doors in white with clear windows
Inspiration for a small classic attached double garage in New York.
Inspiration for a small classic attached double garage in New York.
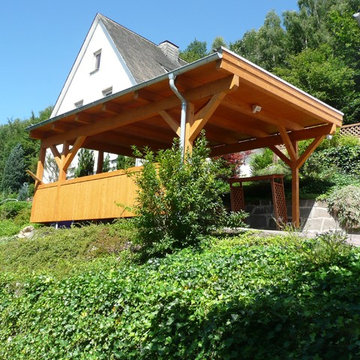
Wiese und Heckmann GmbH
This is an example of a small traditional detached single carport in Other.
This is an example of a small traditional detached single carport in Other.
Small Blue Garage Ideas and Designs
2
