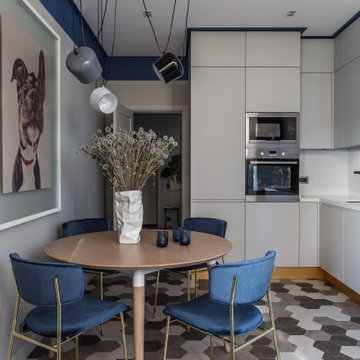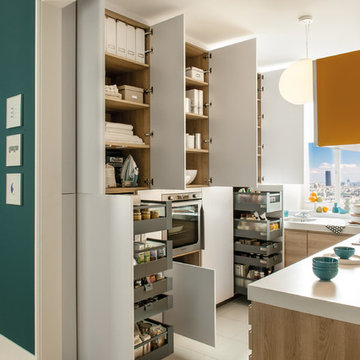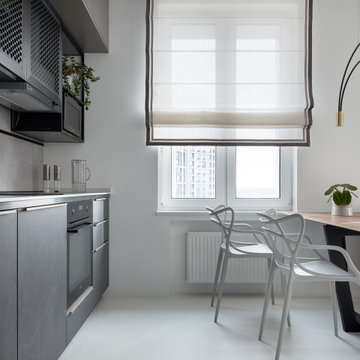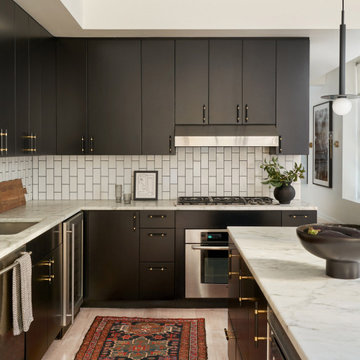Small Contemporary Kitchen Ideas and Designs
Refine by:
Budget
Sort by:Popular Today
21 - 40 of 28,965 photos

Oak shaker style kitchen painted with Farrow & Ball Down Pipe. The worktop is premium black honed granite. White metro tiles with stainless steel Smeg oven and hood add a perfect industrial touch. The high ceilings have made it possible to have narrower and taller units for extra storage in this small apartment kitchen.

These high gloss white cabinets are the perfect compliment to the single bowl sink. The black porcelain tile floor is low maintenance and a great touch to the minimalist look of the space. For more on Normandy Designer Chris Ebert, click here: http://www.normandyremodeling.com/designers/christopher-ebert/

The contrasting tones of the white Grabill acrylic cabinets, quartz countertops, & dimensional backsplash tile behind the hood with the grays of the wall cabinets, glass backsplash tile, and tone of the stainless hood and oven create an overall visually appealing room.
The rectilinear contemporary design is emphasized in the flat panel cabinetry as well as in the backsplash and streamline brushed nickel hardware.

Small contemporary u-shaped enclosed kitchen in Detroit with a submerged sink, flat-panel cabinets, light wood cabinets, granite worktops, black splashback, stone slab splashback, stainless steel appliances and laminate floors.

История создания проекта можно прочитать в полном описании проекта.
Кухня - столярное производство по эскизам и чертежам дизайнера
Inspiration for a small contemporary kitchen in Other.
Inspiration for a small contemporary kitchen in Other.

Small contemporary galley open plan kitchen in Moscow with a built-in sink, grey cabinets, wood worktops, grey splashback, porcelain splashback, black appliances, laminate floors, brown floors and brown worktops.

Design ideas for a small contemporary u-shaped kitchen in Other with recessed-panel cabinets, blue cabinets, wood worktops, white splashback, stainless steel appliances, dark hardwood flooring, a breakfast bar, brown floors, beige worktops and a built-in sink.

Photography: Stacy Zarin Goldberg
Photo of a small contemporary l-shaped open plan kitchen in DC Metro with a belfast sink, shaker cabinets, blue cabinets, wood worktops, white splashback, ceramic splashback, porcelain flooring, an island, brown floors, white appliances and brown worktops.
Photo of a small contemporary l-shaped open plan kitchen in DC Metro with a belfast sink, shaker cabinets, blue cabinets, wood worktops, white splashback, ceramic splashback, porcelain flooring, an island, brown floors, white appliances and brown worktops.

Квартира-студия 45 кв.м. с выделенной спальней. Идеальная планировка на небольшой площади.
Автор интерьера - Александра Карабатова, Фотограф - Дина Александрова, Стилист - Александра Пыленкова (Happy Collections)

Inspiration for a small contemporary single-wall open plan kitchen in Orange County with a submerged sink, flat-panel cabinets, white cabinets, stainless steel appliances, light hardwood flooring, no island, beige floors and white worktops.

Maximize space with this smartly designed kitchen. With a Scandinavian feel the NEW Portland range is perfect for a small but perfectly formed kitchen. High density particle board finished in melamine to give a matt finish with the look of Indian oak.

Art Gray
Photo of a small contemporary single-wall open plan kitchen in Los Angeles with a submerged sink, flat-panel cabinets, concrete flooring, grey cabinets, metallic splashback, integrated appliances, composite countertops, grey floors and grey worktops.
Photo of a small contemporary single-wall open plan kitchen in Los Angeles with a submerged sink, flat-panel cabinets, concrete flooring, grey cabinets, metallic splashback, integrated appliances, composite countertops, grey floors and grey worktops.

The kitchen was fitted as part of the new build construction. The splashback and breakfast bar were made out of a grey laminate wood that darkened the whole space. We replaced them both with an engineered quartz with gold veining to add an understated touch of luxury and fit in with the existing cabinets.
The new build kitchen /diner lacked storage and defined zones. The space isn't large so we created a banquette seating arrangement, re-using the existing chairs but sourcing a new extendable table for a versatile option. The banquette seating creates ample new storage thanks to side cabinets and lower drawers under the upholstered bench. New lights were also fitted as well as a bar area created in an unused alcove by the utility room. We added recessed LEDs to bring in more light and create a hushed mood.

This is an example of a small contemporary l-shaped open plan kitchen in Vancouver with a submerged sink, flat-panel cabinets, blue cabinets, grey splashback, stone tiled splashback, black appliances, cork flooring, an island, grey floors and white worktops.

Handleless and effortlessly chic, this kitchen is a testament to the seamless union of aesthetics and practicality. Each detail is meticulously crafted to create a harmonious culinary space.
Equipped with top-of-the-line Siemens ovens, this kitchen boasts cutting-edge technology to elevate our client’s cooking experience to a new level. We also understand that storage is key to a functional kitchen, and we’ve found the perfect balance in this masterpiece. We used a combination of open and closed storage to ensure the essentials are always within reach, while maintaining a clutter-free and organised workspace.
But it doesn’t stop there. We maximised the use of large glass doors that open to the garden, inviting natural light to dance across the space and creating a warm, inviting atmosphere. Adding a touch of artistic flair, we’ve incorporated colourful glass transoms into the design, infusing the space with a playful yet sophisticated charm. These accents create a vibrant interplay of light and colour and add immediate interest to the space.
Our latest kitchen project is a symphony of style, functionality, and creativity. Feeling inspired by this beautiful space? Visit our projects page for more design ideas.

Full Overlay, Rift White Oak front panel conceals Subzero drawer-style refrigerator/freezer.
Small contemporary u-shaped kitchen pantry in Minneapolis with a single-bowl sink, flat-panel cabinets, medium wood cabinets, engineered stone countertops, beige splashback, ceramic splashback, black appliances, terrazzo flooring, a breakfast bar, white floors and white worktops.
Small contemporary u-shaped kitchen pantry in Minneapolis with a single-bowl sink, flat-panel cabinets, medium wood cabinets, engineered stone countertops, beige splashback, ceramic splashback, black appliances, terrazzo flooring, a breakfast bar, white floors and white worktops.

Open space con cucina, corner breakfast studiati nel minimo dettaglio
This is an example of a small contemporary u-shaped open plan kitchen in Florence with a submerged sink, flat-panel cabinets, white cabinets, quartz worktops, engineered quartz splashback, stainless steel appliances, light hardwood flooring, an island and brown floors.
This is an example of a small contemporary u-shaped open plan kitchen in Florence with a submerged sink, flat-panel cabinets, white cabinets, quartz worktops, engineered quartz splashback, stainless steel appliances, light hardwood flooring, an island and brown floors.

This small condo at the lake required some creative thinking- the kitchen is compact with minimal lines but lots of storage and plenty of counter space.

Теперь к слову о наливных полах. Это была давняя моя мечта. И наконец осуществленная.
Они маркие. Очень. Каждый волосок, каждая пылинка. Без робота-пылесоса, или без пылесоса типа Dyson, который всегда под рукой, не обойтись.
И мыть приходится чаще, чем это делалось раньше.
Но! Как же приятно их пылесосить и мыть!
Они гладкие, но не скользкие.
Они теплые, как паркет.
Под ними чувствуются трассы труб отопления, проложенные к радиаторам специально там, где чаще всего ходишь. Автоматически получаются теплые полы.
И - самое главное - никаких стыков между разными полами! Они и в кухне, и в спальне, и в ванной, и в гостиной. Мои любимые нарядные белые наливные полы.
Да, - и никаких плинтусов!
Small Contemporary Kitchen Ideas and Designs
2
