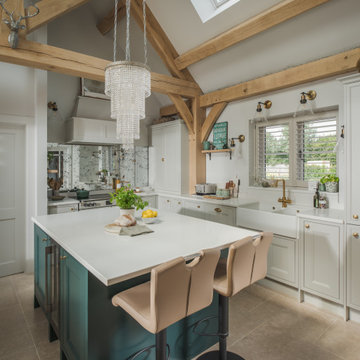Small Country Kitchen Ideas and Designs
Refine by:
Budget
Sort by:Popular Today
1 - 20 of 4,222 photos
Item 1 of 5

This is an example of a small farmhouse l-shaped kitchen in Cornwall with black cabinets, metallic splashback, black appliances and grey floors.

Anne Matheis Photography
Small rural l-shaped kitchen in St Louis with shaker cabinets, blue cabinets, engineered stone countertops, white splashback, metro tiled splashback, stainless steel appliances, porcelain flooring, an island and a submerged sink.
Small rural l-shaped kitchen in St Louis with shaker cabinets, blue cabinets, engineered stone countertops, white splashback, metro tiled splashback, stainless steel appliances, porcelain flooring, an island and a submerged sink.

a book shelf and transom window surround the entrance to the walk in pantry large enough for all kitchen needs
Photo of a small country kitchen pantry in Los Angeles with open cabinets, wood worktops and no island.
Photo of a small country kitchen pantry in Los Angeles with open cabinets, wood worktops and no island.

This Paradise Model ATU is extra tall and grand! As you would in you have a couch for lounging, a 6 drawer dresser for clothing, and a seating area and closet that mirrors the kitchen. Quartz countertops waterfall over the side of the cabinets encasing them in stone. The custom kitchen cabinetry is sealed in a clear coat keeping the wood tone light. Black hardware accents with contrast to the light wood. A main-floor bedroom- no crawling in and out of bed. The wallpaper was an owner request; what do you think of their choice?
The bathroom has natural edge Hawaiian mango wood slabs spanning the length of the bump-out: the vanity countertop and the shelf beneath. The entire bump-out-side wall is tiled floor to ceiling with a diamond print pattern. The shower follows the high contrast trend with one white wall and one black wall in matching square pearl finish. The warmth of the terra cotta floor adds earthy warmth that gives life to the wood. 3 wall lights hang down illuminating the vanity, though durning the day, you likely wont need it with the natural light shining in from two perfect angled long windows.
This Paradise model was way customized. The biggest alterations were to remove the loft altogether and have one consistent roofline throughout. We were able to make the kitchen windows a bit taller because there was no loft we had to stay below over the kitchen. This ATU was perfect for an extra tall person. After editing out a loft, we had these big interior walls to work with and although we always have the high-up octagon windows on the interior walls to keep thing light and the flow coming through, we took it a step (or should I say foot) further and made the french pocket doors extra tall. This also made the shower wall tile and shower head extra tall. We added another ceiling fan above the kitchen and when all of those awning windows are opened up, all the hot air goes right up and out.

Built in bench and storage cabinets inside a pool house cabana. White shaker cabinets installed with shiplap walls and tile flooring.
Inspiration for a small rural single-wall enclosed kitchen in New York with a submerged sink, shaker cabinets, white cabinets, engineered stone countertops, white splashback, tonge and groove splashback, stainless steel appliances, porcelain flooring, no island, grey floors, white worktops and a timber clad ceiling.
Inspiration for a small rural single-wall enclosed kitchen in New York with a submerged sink, shaker cabinets, white cabinets, engineered stone countertops, white splashback, tonge and groove splashback, stainless steel appliances, porcelain flooring, no island, grey floors, white worktops and a timber clad ceiling.

This is an example of a small farmhouse galley enclosed kitchen in San Francisco with a built-in sink, raised-panel cabinets, green cabinets, engineered stone countertops, white splashback, cement tile splashback, stainless steel appliances, light hardwood flooring, a breakfast bar and white worktops.

Designed by Malia Schultheis and built by Tru Form Tiny. This Tiny Home features Blue stained pine for the ceiling, pine wall boards in white, custom barn door, custom steel work throughout, and modern minimalist window trim. The Cabinetry is Maple with stainless steel countertop and hardware. The backsplash is a glass and stone mix. It only has a 2 burner cook top and no oven. The washer/ drier combo is in the kitchen area. Open shelving was installed to maintain an open feel.

Beautiful cozy cabin in Blue Ridge Georgia.
Cabinetry: Rustic Maple wood with Silas stain and a nickle glaze, Full overlay raised panel doors with slab drawer fronts. Countertops are quartz. Beautiful ceiling details!!
Wine bar features lovely floating shelves and a great wine bottle storage area.
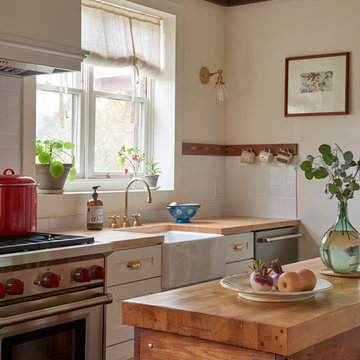
Small farmhouse kitchen in Bridgeport with a belfast sink, shaker cabinets, white cabinets, wood worktops, white splashback, stainless steel appliances, medium hardwood flooring and an island.

réalisation à partir d'existant , nous avons conservé les parties maçonnées déjà présentes . Le chêne utilisé proviens de poutre anciennes coupées . Les plans de travail sont en pierre st Vincent flammée . Table de salle à mangé en vieux cèdre du Ventoux
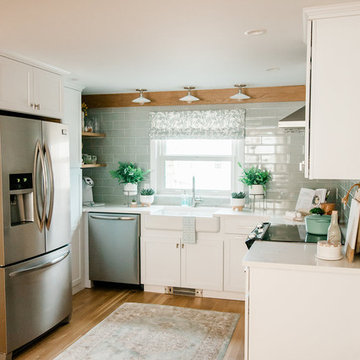
Photo of a small farmhouse u-shaped kitchen/diner in Boston with a belfast sink, shaker cabinets, white cabinets, stainless steel appliances, no island and white worktops.

Кухня сложного оливкового оттенка стала отправной точкой всего интерьера. Материал фасадов массив дерева. Фото Маргарита Кунник
This is an example of a small country l-shaped open plan kitchen in Saint Petersburg with a belfast sink, recessed-panel cabinets, green cabinets, laminate countertops, white splashback, ceramic splashback, black appliances, laminate floors, no island, brown floors and brown worktops.
This is an example of a small country l-shaped open plan kitchen in Saint Petersburg with a belfast sink, recessed-panel cabinets, green cabinets, laminate countertops, white splashback, ceramic splashback, black appliances, laminate floors, no island, brown floors and brown worktops.
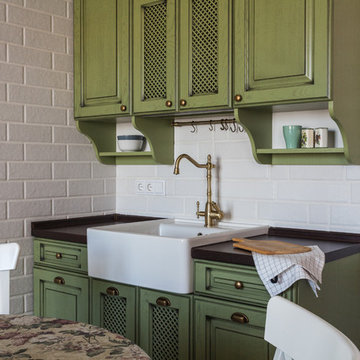
Кухня сложного оливкового оттенка стала отправной точкой всего интерьера. Материал фасадов массив дерева. Фото Маргарита Кунник
Small farmhouse l-shaped open plan kitchen in Saint Petersburg with a belfast sink, recessed-panel cabinets, green cabinets, laminate countertops, white splashback, ceramic splashback, black appliances, laminate floors, no island, brown floors and brown worktops.
Small farmhouse l-shaped open plan kitchen in Saint Petersburg with a belfast sink, recessed-panel cabinets, green cabinets, laminate countertops, white splashback, ceramic splashback, black appliances, laminate floors, no island, brown floors and brown worktops.

Every inch of this small kitchen needed to be utilized in a smart and efficient manner. This was achieved by bringing the upper cabinets to the ceiling, adding roll out trays, and maximizing counter space which allows for two people to easily enjoy the space together. White glossy subway tiles brings in the natural light to bounce around the room.
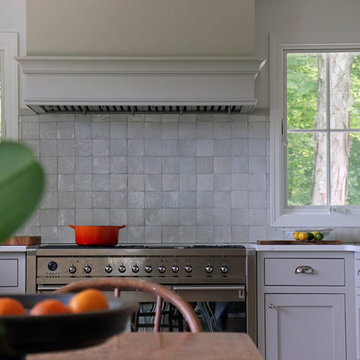
Photo of a small country u-shaped kitchen/diner in New York with a submerged sink, shaker cabinets, white cabinets, marble worktops, white splashback, stainless steel appliances, light hardwood flooring, no island, beige floors and white worktops.
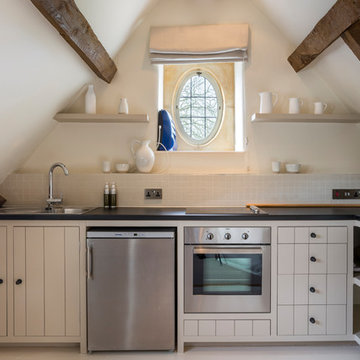
© Laetitia Jourdan Photography
Inspiration for a small country l-shaped enclosed kitchen in Gloucestershire with a built-in sink, beige cabinets, beige splashback, stainless steel appliances, no island, beige floors and black worktops.
Inspiration for a small country l-shaped enclosed kitchen in Gloucestershire with a built-in sink, beige cabinets, beige splashback, stainless steel appliances, no island, beige floors and black worktops.
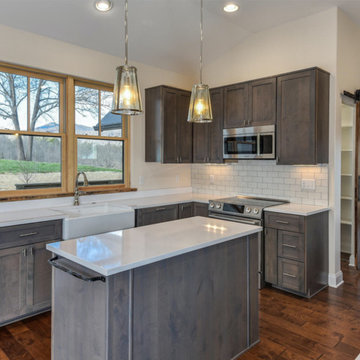
Perfectly settled in the shade of three majestic oak trees, this timeless homestead evokes a deep sense of belonging to the land. The Wilson Architects farmhouse design riffs on the agrarian history of the region while employing contemporary green technologies and methods. Honoring centuries-old artisan traditions and the rich local talent carrying those traditions today, the home is adorned with intricate handmade details including custom site-harvested millwork, forged iron hardware, and inventive stone masonry. Welcome family and guests comfortably in the detached garage apartment. Enjoy long range views of these ancient mountains with ample space, inside and out.
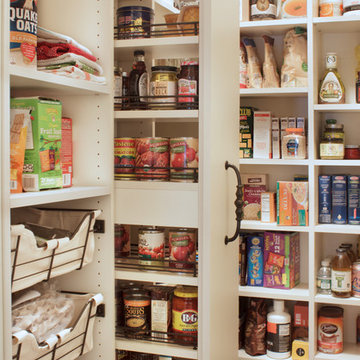
The pantry pull-out shelves pack tons of storage into a slim space that utilized the entire depth of the cabinet.
Kara Lashuay
Small country u-shaped kitchen pantry in New York with a belfast sink, flat-panel cabinets, white cabinets, stainless steel appliances and porcelain flooring.
Small country u-shaped kitchen pantry in New York with a belfast sink, flat-panel cabinets, white cabinets, stainless steel appliances and porcelain flooring.
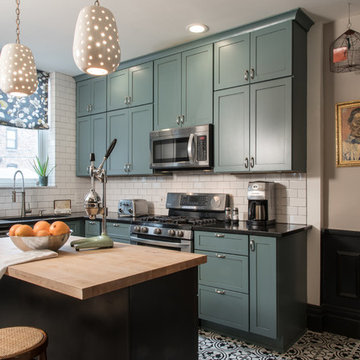
Anne Matheis Photography
This is an example of a small country l-shaped kitchen/diner in St Louis with shaker cabinets, blue cabinets, engineered stone countertops, white splashback, metro tiled splashback, stainless steel appliances, porcelain flooring and an island.
This is an example of a small country l-shaped kitchen/diner in St Louis with shaker cabinets, blue cabinets, engineered stone countertops, white splashback, metro tiled splashback, stainless steel appliances, porcelain flooring and an island.
Small Country Kitchen Ideas and Designs
1
