Small Industrial Kitchen Ideas and Designs
Refine by:
Budget
Sort by:Popular Today
1 - 20 of 1,797 photos
Item 1 of 3

A small compact kitchen, was designed following the industrial look of the property. The worktops have concrete effect.
A big island was also included to allow for a bigger kitchen and also be an area of entertainment.

John Lennon
Inspiration for a small urban kitchen in Miami with a double-bowl sink, shaker cabinets, black cabinets, engineered stone countertops, stainless steel appliances, vinyl flooring and an island.
Inspiration for a small urban kitchen in Miami with a double-bowl sink, shaker cabinets, black cabinets, engineered stone countertops, stainless steel appliances, vinyl flooring and an island.

This is an example of a small industrial l-shaped kitchen/diner in Columbus with a built-in sink, recessed-panel cabinets, black cabinets, wood worktops, white splashback, ceramic splashback, coloured appliances, medium hardwood flooring, an island, brown floors and brown worktops.

This shaker style kitchen is painted in Farrow & Ball Down Pipe. This integrated double pull out bin is out of the way when not in use but convenient to pull out when needed. The Concreto Biscotte worktop add a nice contrast with the style and colour of the cabinetry.
Carl Newland
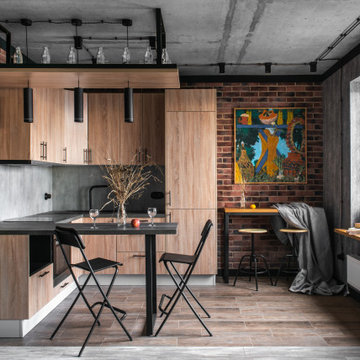
Однокомнатная квартира в стиле лофт. Площадь 37 м.кв.
Заказчик мужчина, бизнесмен, меломан, коллекционер, путешествия и старинные фотоаппараты - его хобби.
Срок проектирования: 1 месяц.
Срок реализации проекта: 3 месяца.
Главная задача – это сделать стильный, светлый интерьер с минимальным бюджетом, но так, чтобы не было заметно что экономили. Мы такой запрос у клиентов встречаем регулярно, и знаем, как это сделать.
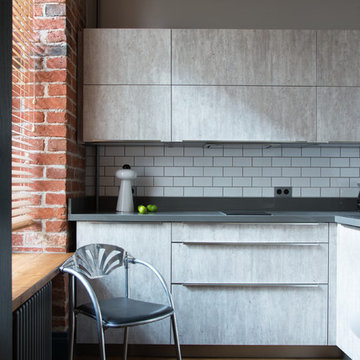
This is an example of a small urban l-shaped kitchen in Moscow with flat-panel cabinets, grey cabinets, white splashback, no island and grey worktops.
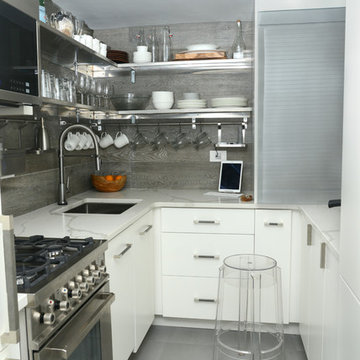
Don't be afraid of open shelving in the kitchen & why not add leather handles #norules!
Design ideas for a small urban u-shaped enclosed kitchen in New York with a submerged sink, flat-panel cabinets, white cabinets, granite worktops, grey splashback, porcelain splashback, stainless steel appliances, porcelain flooring and grey floors.
Design ideas for a small urban u-shaped enclosed kitchen in New York with a submerged sink, flat-panel cabinets, white cabinets, granite worktops, grey splashback, porcelain splashback, stainless steel appliances, porcelain flooring and grey floors.

Oak countertops over stainless steel cabinets for this 1928 Tudor Revival kitchen remodel.
Design ideas for a small industrial u-shaped kitchen pantry in Other with a belfast sink, flat-panel cabinets, stainless steel cabinets, wood worktops, white splashback, metro tiled splashback, stainless steel appliances, vinyl flooring and black floors.
Design ideas for a small industrial u-shaped kitchen pantry in Other with a belfast sink, flat-panel cabinets, stainless steel cabinets, wood worktops, white splashback, metro tiled splashback, stainless steel appliances, vinyl flooring and black floors.

Photo: Turykina Maria © 2015 Houzz
Inspiration for a small urban u-shaped open plan kitchen in Moscow with flat-panel cabinets, white cabinets, light hardwood flooring, a breakfast bar, multi-coloured splashback and coloured appliances.
Inspiration for a small urban u-shaped open plan kitchen in Moscow with flat-panel cabinets, white cabinets, light hardwood flooring, a breakfast bar, multi-coloured splashback and coloured appliances.

Paul Craig ©Paul Craig 2014 All Rights Reserved. Interior Design - Trunk Creative
Photo of a small urban u-shaped kitchen in London with a double-bowl sink, flat-panel cabinets, stainless steel cabinets, concrete worktops, white splashback, metro tiled splashback, stainless steel appliances and no island.
Photo of a small urban u-shaped kitchen in London with a double-bowl sink, flat-panel cabinets, stainless steel cabinets, concrete worktops, white splashback, metro tiled splashback, stainless steel appliances and no island.

This is an example of a small industrial l-shaped enclosed kitchen in Rome with a single-bowl sink, flat-panel cabinets, dark wood cabinets, composite countertops, grey splashback, porcelain splashback, black appliances, porcelain flooring, no island, grey floors, black worktops and a drop ceiling.
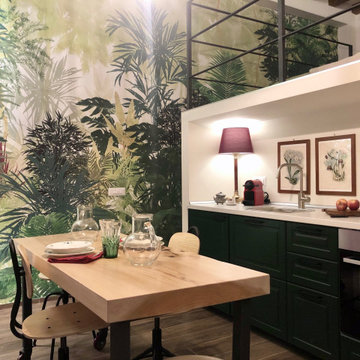
Una piccola cucina in nicchia, abbinata alla carta da parati
Photo of a small industrial single-wall kitchen/diner in Milan with a built-in sink, raised-panel cabinets, green cabinets, laminate countertops, porcelain flooring and brown floors.
Photo of a small industrial single-wall kitchen/diner in Milan with a built-in sink, raised-panel cabinets, green cabinets, laminate countertops, porcelain flooring and brown floors.

Кухня в лофт стиле, с островом. Фасады из массива и крашенного мдф, на металлических рамах. Использованы элементы закаленного армированного стекла и сетки.

Kilic
Photo of a small urban galley open plan kitchen in DC Metro with a built-in sink, recessed-panel cabinets, dark wood cabinets, concrete worktops, white splashback, ceramic splashback, stainless steel appliances, dark hardwood flooring, an island and brown floors.
Photo of a small urban galley open plan kitchen in DC Metro with a built-in sink, recessed-panel cabinets, dark wood cabinets, concrete worktops, white splashback, ceramic splashback, stainless steel appliances, dark hardwood flooring, an island and brown floors.

Katheryn Moran Photography
Design ideas for a small industrial l-shaped open plan kitchen in Seattle with a belfast sink, shaker cabinets, grey cabinets, quartz worktops, red splashback, brick splashback, stainless steel appliances, dark hardwood flooring, an island, brown floors and white worktops.
Design ideas for a small industrial l-shaped open plan kitchen in Seattle with a belfast sink, shaker cabinets, grey cabinets, quartz worktops, red splashback, brick splashback, stainless steel appliances, dark hardwood flooring, an island, brown floors and white worktops.
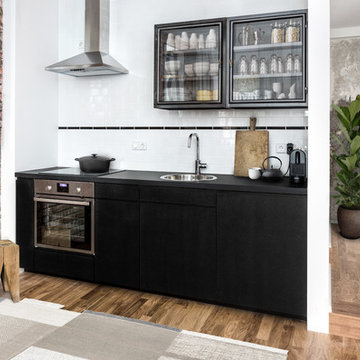
Construction Company: Fa. Zsolt Markus
Carpenter: Bau- und Möbeltischlerei Ißleib, Berlin
Photography: Boaz Arad
Small urban single-wall open plan kitchen in Berlin with a built-in sink, flat-panel cabinets, black cabinets, white splashback, metro tiled splashback, stainless steel appliances, medium hardwood flooring, no island, brown floors and black worktops.
Small urban single-wall open plan kitchen in Berlin with a built-in sink, flat-panel cabinets, black cabinets, white splashback, metro tiled splashback, stainless steel appliances, medium hardwood flooring, no island, brown floors and black worktops.
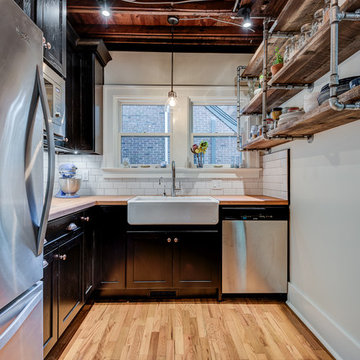
This style is all about raw textural beauty at its diverse best! Exposed beams unveil raised ceiling heights without effecting the structural integrity of the space. The floating gas pipe shelves are a great way of bringing industrial beauty to the kitchen while expanding the available shelf space! Apron front sink adds a layer of depth, functionality and design. White subway tile allows for clean lines and butcher block countertops draws all the raw elements together. Single pendant light adds for the industrial feel and all stainless steel appliances are the finishing touch to this kitchen design.
Buras Photography
#kitchendesign #gas #exposed #subwaytile #pendantlight #stainlesssteel #butchersblock #kitchendesigns #pendantlights #finishingtouches #integrity #ceiling #heights #floating #apron #functionality #countertops #appliances #beam #pipes #layers #sink #shelves
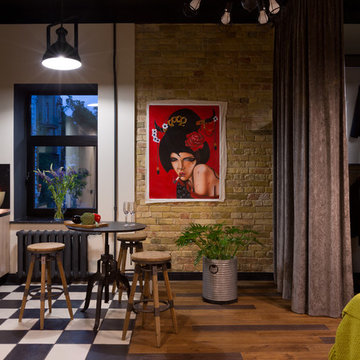
Андрей Авдеенко
This is an example of a small urban u-shaped kitchen/diner in Other with a submerged sink, open cabinets, beige cabinets, composite countertops, black appliances, ceramic flooring and an island.
This is an example of a small urban u-shaped kitchen/diner in Other with a submerged sink, open cabinets, beige cabinets, composite countertops, black appliances, ceramic flooring and an island.

XL Visions
Design ideas for a small urban l-shaped kitchen in Boston with a submerged sink, shaker cabinets, grey cabinets, granite worktops, white splashback, metro tiled splashback, no island, stainless steel appliances, slate flooring and brown floors.
Design ideas for a small urban l-shaped kitchen in Boston with a submerged sink, shaker cabinets, grey cabinets, granite worktops, white splashback, metro tiled splashback, no island, stainless steel appliances, slate flooring and brown floors.
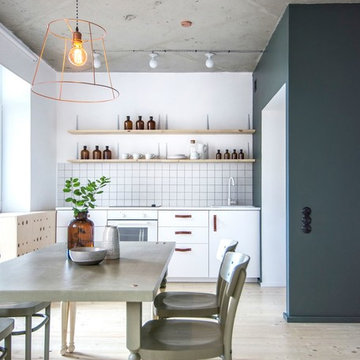
INT2architecture
Photo of a small urban single-wall kitchen/diner in Saint Petersburg with light hardwood flooring, a built-in sink, flat-panel cabinets, white cabinets, white splashback, white appliances and no island.
Photo of a small urban single-wall kitchen/diner in Saint Petersburg with light hardwood flooring, a built-in sink, flat-panel cabinets, white cabinets, white splashback, white appliances and no island.
Small Industrial Kitchen Ideas and Designs
1