Small Industrial Kitchen Ideas and Designs
Refine by:
Budget
Sort by:Popular Today
101 - 120 of 1,808 photos
Item 1 of 3
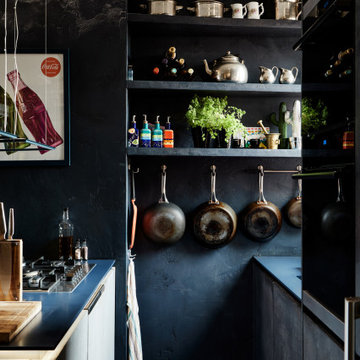
Texture combination of wood and micro cement. This moody deep navy kitchen demonstrates the uniqueness that dark finishes can add to a space.
Photo of a small urban kitchen/diner in London with flat-panel cabinets, dark wood cabinets, black appliances, an island and blue worktops.
Photo of a small urban kitchen/diner in London with flat-panel cabinets, dark wood cabinets, black appliances, an island and blue worktops.
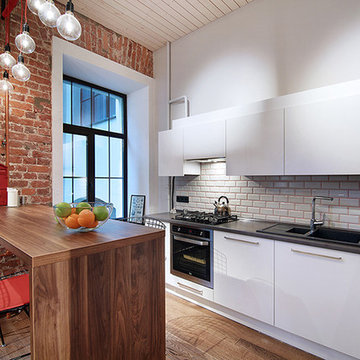
Photo of a small urban l-shaped open plan kitchen in Saint Petersburg with a double-bowl sink, flat-panel cabinets, white cabinets, composite countertops, white splashback, ceramic splashback, black appliances, medium hardwood flooring and a breakfast bar.
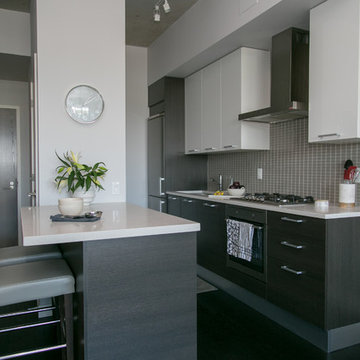
Laura Clarke Photography
Design ideas for a small urban galley kitchen in Toronto with a submerged sink, flat-panel cabinets, dark wood cabinets, engineered stone countertops, grey splashback, glass tiled splashback, stainless steel appliances, dark hardwood flooring and an island.
Design ideas for a small urban galley kitchen in Toronto with a submerged sink, flat-panel cabinets, dark wood cabinets, engineered stone countertops, grey splashback, glass tiled splashback, stainless steel appliances, dark hardwood flooring and an island.
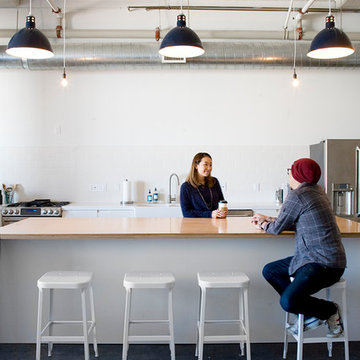
Duarte Photo
Photo of a small industrial galley kitchen/diner in Los Angeles with a belfast sink, flat-panel cabinets, white cabinets, engineered stone countertops, white splashback, metro tiled splashback, stainless steel appliances, concrete flooring and an island.
Photo of a small industrial galley kitchen/diner in Los Angeles with a belfast sink, flat-panel cabinets, white cabinets, engineered stone countertops, white splashback, metro tiled splashback, stainless steel appliances, concrete flooring and an island.

kitchen and dining area
Inspiration for a small urban galley open plan kitchen in Christchurch with a single-bowl sink, black cabinets, composite countertops, mirror splashback, stainless steel appliances, medium hardwood flooring, an island, brown floors, grey worktops and a vaulted ceiling.
Inspiration for a small urban galley open plan kitchen in Christchurch with a single-bowl sink, black cabinets, composite countertops, mirror splashback, stainless steel appliances, medium hardwood flooring, an island, brown floors, grey worktops and a vaulted ceiling.
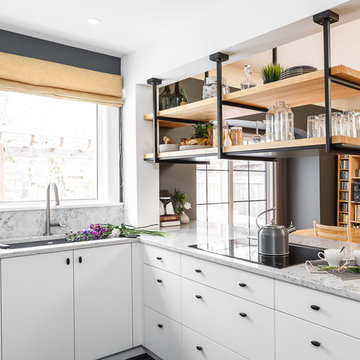
This old tiny kitchen now boasts big space, ideal for a small family or a bigger gathering. It's main feature is the customized black metal frame that hangs from the ceiling providing support for two natural maple butcher block shevles, but also divides the two rooms. A downdraft vent compliments the functionality and aesthetic of this installation.
The kitchen counters encroach into the dining room, providing more under counter storage. The concept of a proportionately larger peninsula allows more working and entertaining surface. The weightiness of the counters was balanced by the wall of tall cabinets. These cabinets provide most of the kitchen storage and boast an appliance garage, deep pantry and a clever lemans system for the corner storage.
Design: Astro Design Centre, Ottawa Canada
Photos: Doublespace Photography
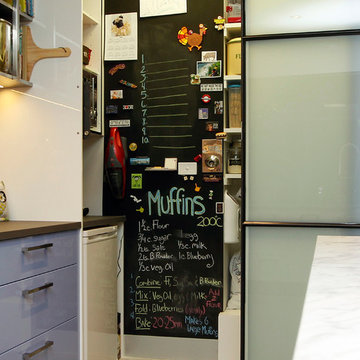
This compact walk-in pantry is perfect for storing the microwave and bar fridge. We love the use of a blackboard wall for you shopping list and recipe ideas. There's even a spot for the dust buster!

A steel building located in the southeast Wisconsin farming community of East Troy houses a small family-owned business with an international customer base. The guest restroom, conference room, and kitchen needed to reflect the warmth and personality of the owners. We choose to offset the cold steel architecture with extensive use of Alder Wood in the door casings, cabinetry, kitchen soffits, and toe kicks custom made by Graham Burbank of Lakeside Custom Cabinetry, LLC.
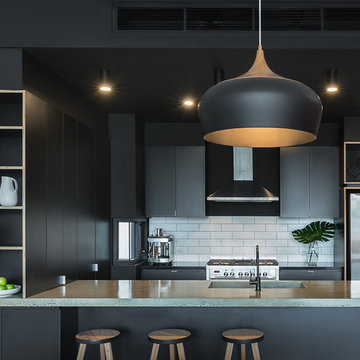
Black kitchen with plywood edging, concrete bench top, subway tile splash back.
Small urban u-shaped open plan kitchen in Melbourne with an integrated sink, black cabinets, concrete worktops, white splashback, metro tiled splashback, stainless steel appliances, concrete flooring and a breakfast bar.
Small urban u-shaped open plan kitchen in Melbourne with an integrated sink, black cabinets, concrete worktops, white splashback, metro tiled splashback, stainless steel appliances, concrete flooring and a breakfast bar.
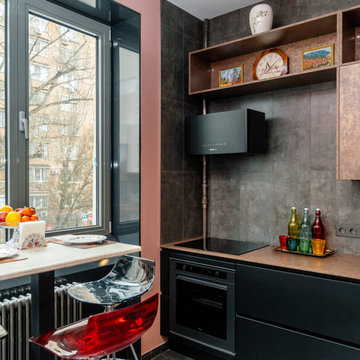
Модель Touch в насыщенных оттенках черный и ферробронза смогли сделать эту небольшую кухню оригинальной и уютной. Аксессуары, в виде постеров, старинного радио, прозрачных стульев завершили сложившуюся композицию.
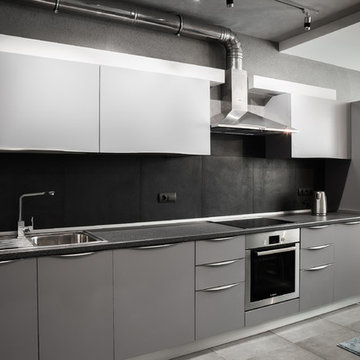
Современная кухня в стиле Техно.
Главная особенность стиля Техно заключается в отображении городского шика, индустриальных стремлений и желании продемонстрировать всю мощь технического оснащения.
В кухне Нобель, лаконичный гладкий фасад из мдф, с длинными врезными ручками в качестве металлических акцентов, создает атмосферу лофта и андеграунда. А хромированная техника еще больше подчеркивает ее.
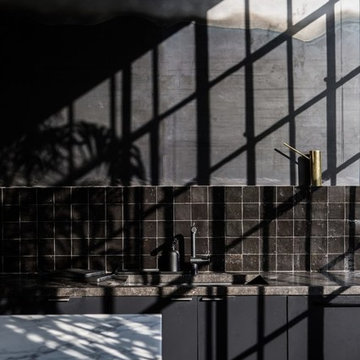
light fills the dark spaces, showing the subtle nuance of surface and color of cle' tile zellige in "scribe's ink". shop here: https://www.cletile.com/collections/zellige/products/scribes-ink-4x4?variant=
design by nicole hollis
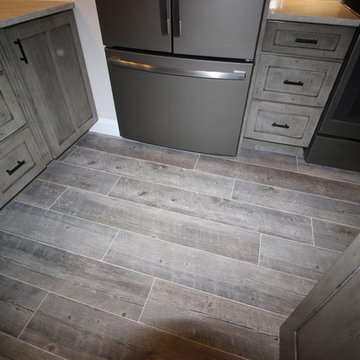
The confined kitchen and unused hall closet were too restricting, so walls were removed to open the space. Recessed and undercounter lighting were replaced with LED fixtures. Wood-look tile floor compliments the custom finish on the cabinets, and leathered quartzite provides a subtle contrast to the dark cabinets.
Yorktowne Salinger Maple Appoloosa cabinets. Berenson decorative hardware. Renoir Leathered Quartzite with standard ease edge. Stainless steel undermount sink. Danze D457015SS Melrose Stainless steel pull-down faucet. Adex white 3x6 subway tile with Mapei Avalanche grout.
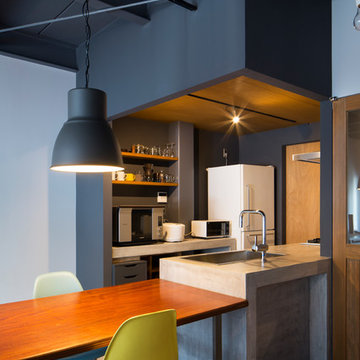
写真:富田英次
Small urban galley open plan kitchen in Osaka with grey cabinets, concrete worktops, stainless steel appliances, a breakfast bar, a submerged sink, metallic splashback, concrete flooring, grey floors and grey worktops.
Small urban galley open plan kitchen in Osaka with grey cabinets, concrete worktops, stainless steel appliances, a breakfast bar, a submerged sink, metallic splashback, concrete flooring, grey floors and grey worktops.
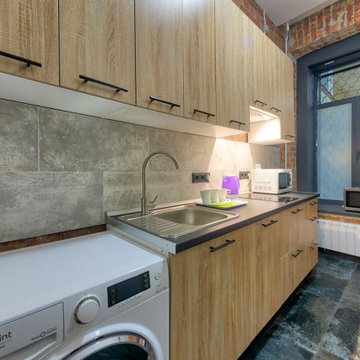
Design ideas for a small industrial single-wall kitchen/diner in Saint Petersburg with a submerged sink, flat-panel cabinets, medium wood cabinets, composite countertops, grey splashback, porcelain splashback, porcelain flooring, no island, grey floors and grey worktops.
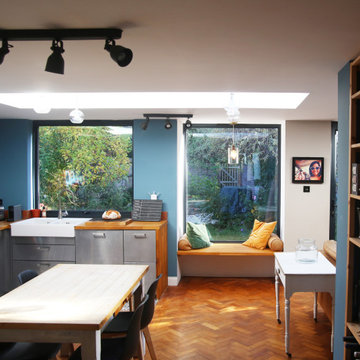
A projecting window seat breaks up the rear elevation to provide a well lit relaxing or study space connected to both the kitchen and dining spaces
Small urban l-shaped kitchen/diner in Hampshire with a belfast sink, flat-panel cabinets, stainless steel cabinets, wood worktops, stainless steel appliances, painted wood flooring and no island.
Small urban l-shaped kitchen/diner in Hampshire with a belfast sink, flat-panel cabinets, stainless steel cabinets, wood worktops, stainless steel appliances, painted wood flooring and no island.
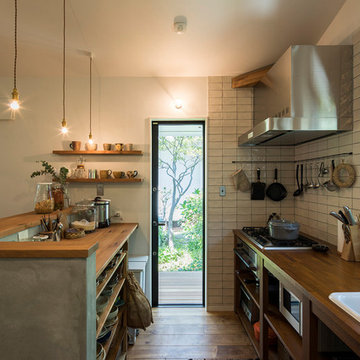
撮影:東涌写真事務所 東涌 宏和
This is an example of a small urban galley open plan kitchen in Other with a built-in sink, open cabinets, medium wood cabinets, wood worktops, medium hardwood flooring, an island and brown floors.
This is an example of a small urban galley open plan kitchen in Other with a built-in sink, open cabinets, medium wood cabinets, wood worktops, medium hardwood flooring, an island and brown floors.
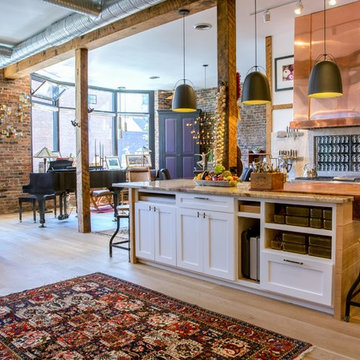
Inspiration for a small industrial l-shaped open plan kitchen in Boston with shaker cabinets, white cabinets, marble worktops, beige splashback, stone slab splashback, stainless steel appliances, a breakfast bar, a submerged sink, light hardwood flooring and brown floors.
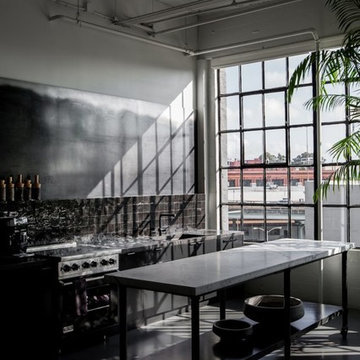
a boldly dark kitchen reflects light off of the many hues of black; including the perfectly imperfect surfaces of clé's zellige in "scribe's ink". shop here: https://www.cletile.com/collections/zellige/products/scribes-ink-4x4?variant=
design by nicole hollis
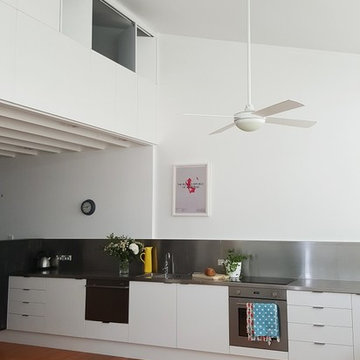
A new stainless kitchen has been added in this industrial warehouse conversion. The new mezzanine addition provides an additional bedroom space.
Photograph: Kate Beilby
Small Industrial Kitchen Ideas and Designs
6