Small Rustic Kitchen Ideas and Designs
Refine by:
Budget
Sort by:Popular Today
1 - 20 of 1,740 photos
Item 1 of 3

Jeff Herr
Photo of a small rustic l-shaped enclosed kitchen in Atlanta with stainless steel appliances, a submerged sink, shaker cabinets, white cabinets, granite worktops, white splashback, metro tiled splashback and light hardwood flooring.
Photo of a small rustic l-shaped enclosed kitchen in Atlanta with stainless steel appliances, a submerged sink, shaker cabinets, white cabinets, granite worktops, white splashback, metro tiled splashback and light hardwood flooring.

Design ideas for a small rustic l-shaped open plan kitchen in Philadelphia with medium hardwood flooring, no island and exposed beams.

This rustic cabin is located on the beautiful Lake Martin in Alexander City, Alabama. It was constructed in the 1950's by Roy Latimer. The cabin was one of the first 3 to be built on the lake and offers amazing views overlooking one of the largest lakes in Alabama.
The cabin's latest renovation was to the quaint little kitchen. The new tall cabinets with an elegant green play off the colors of the heart pine walls and ceiling. If you could only see the view from this kitchen window!

Woodsy kitchen for guest house. This project was a Guest House for a long time Battle Associates Client. Smaller, smaller, smaller the owners kept saying about the guest cottage right on the water's edge. The result was an intimate, almost diminutive, two bedroom cottage for extended family visitors. White beadboard interiors and natural wood structure keep the house light and airy. The fold-away door to the screen porch allows the space to flow beautifully.
Photographer: Nancy Belluscio
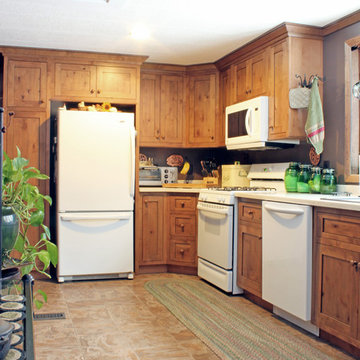
This quaint kitchen captures exactly what the homeowners wanted.
We designed the layout to fit their personality and lifestyle and gave them the perfect harmony of beauty and function.
-Allison Caves, CKD
Caves Kitchens
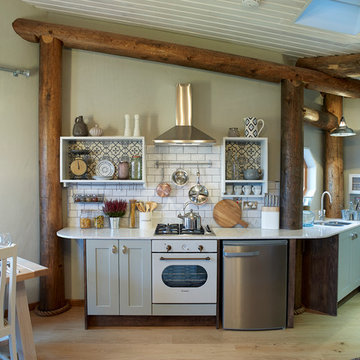
Photo of a small rustic single-wall kitchen in Other with a submerged sink, shaker cabinets, grey cabinets, white splashback, metro tiled splashback, white appliances, medium hardwood flooring and no island.
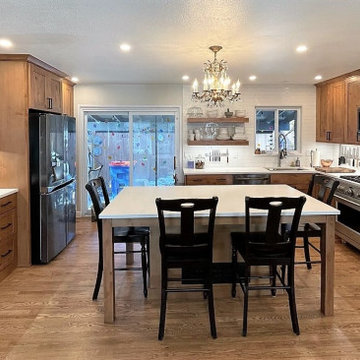
Wall between family room and kitchen. Needed a more open and inclusive space. This wall was removed.
This is an example of a small rustic kitchen in Denver.
This is an example of a small rustic kitchen in Denver.

Inspiration for a small rustic u-shaped enclosed kitchen in Other with a submerged sink, shaker cabinets, white cabinets, granite worktops, white splashback, metro tiled splashback, black appliances, vinyl flooring, no island, grey floors and multicoloured worktops.
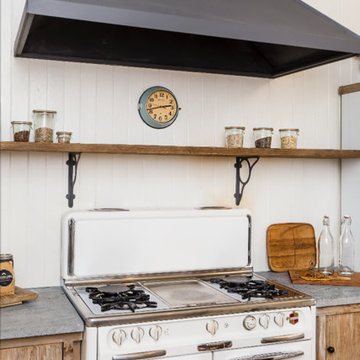
Kitchen in Rustic remodel nestled in the lush Mill Valley Hills, North Bay of San Francisco.
Leila Seppa Photography.
This is an example of a small rustic enclosed kitchen in San Francisco with a belfast sink, medium wood cabinets, white splashback, wood splashback, white appliances, light hardwood flooring and an island.
This is an example of a small rustic enclosed kitchen in San Francisco with a belfast sink, medium wood cabinets, white splashback, wood splashback, white appliances, light hardwood flooring and an island.

Inspiration for a small rustic l-shaped kitchen/diner in Burlington with shaker cabinets, medium wood cabinets, stainless steel appliances, an island, a submerged sink, granite worktops, beige floors and concrete flooring.

This is an example of a small rustic single-wall open plan kitchen in Denver with a double-bowl sink, flat-panel cabinets, light wood cabinets, stainless steel appliances, no island, wood worktops and window splashback.
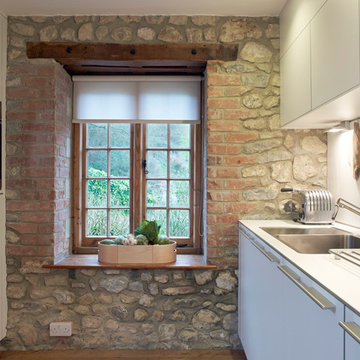
The white splashback and white kitchen furniture allows the stone wall to be the main feature.
Small rustic galley enclosed kitchen in Devon with flat-panel cabinets, white cabinets and no island.
Small rustic galley enclosed kitchen in Devon with flat-panel cabinets, white cabinets and no island.
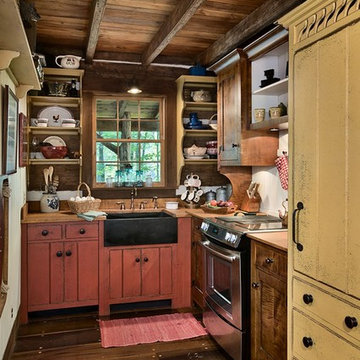
Roger Wade Studio - This kitchen was done by the Workshops of David T Smith. It features hidden refrigerator & dish washer, soap stone sink, curly maple top & cabinets. The original floor was refinished & made of 2" thick planks of Poplar wood.
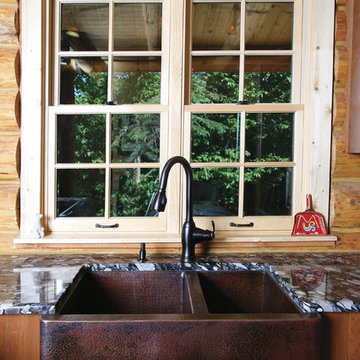
Photo of a small rustic u-shaped kitchen in Other with a belfast sink, raised-panel cabinets, medium wood cabinets, granite worktops, brown splashback, wood splashback, black appliances and a breakfast bar.

Mobili su misura realizzati dalla falegnameria La Linea di Castello
https://www.lalineadicastello.com/
https://www.houzz.it/pro/lalineadicastello/la-linea-di-castello

Compact kitchen in the Caretakers Apartment complete with 24" glass top GE Electric Free-Standing Range and 24" LG Fridge and Freezer Combo (not shown).
Red painted shaker cabinets, with white glass knobs and Pental Quartz countertops and 4" blacksplash in "Polished Cashmere".
Kohler stainless steel single bowl sink, top mounted, with Kohler Simplice faucet in vibrant stainless.
Wall mounted sconce above the sink is Shades of Sleek Contemporary bath light in rubbed bronze.
Walls are Sherwin Willams "White Heron Stain", baseboards, window sills and beams are hemlock in Wurth "Morgeau" stain. Flooring is Cathedral Plank in "Gold Coast Oak." Tongue and groove ceiling is rough sawn fir and spruce.
Floating shelves on sink wall use floating shelve brackets and are finished in the same wood at the exposed beams.

A view of the kitchen, loft, and exposed timber frame structure.
photo by Lael Taylor
Inspiration for a small rustic single-wall open plan kitchen in DC Metro with flat-panel cabinets, wood worktops, white splashback, stainless steel appliances, brown floors, brown worktops, grey cabinets, medium hardwood flooring and an island.
Inspiration for a small rustic single-wall open plan kitchen in DC Metro with flat-panel cabinets, wood worktops, white splashback, stainless steel appliances, brown floors, brown worktops, grey cabinets, medium hardwood flooring and an island.

Inside Story Photography - Tracey Bloxham
Inspiration for a small rustic l-shaped enclosed kitchen in Other with wood worktops, blue splashback, black appliances, terracotta flooring, orange floors, beaded cabinets and glass tiled splashback.
Inspiration for a small rustic l-shaped enclosed kitchen in Other with wood worktops, blue splashback, black appliances, terracotta flooring, orange floors, beaded cabinets and glass tiled splashback.
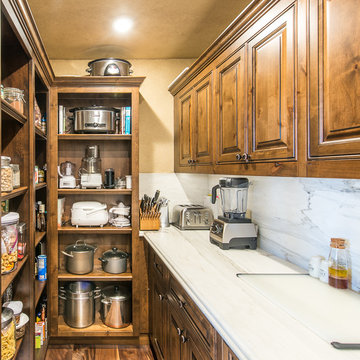
Inspiration for a small rustic u-shaped kitchen pantry in San Francisco with a belfast sink, raised-panel cabinets, dark wood cabinets, marble worktops, integrated appliances, dark hardwood flooring, an island, brown floors, white splashback and stone tiled splashback.
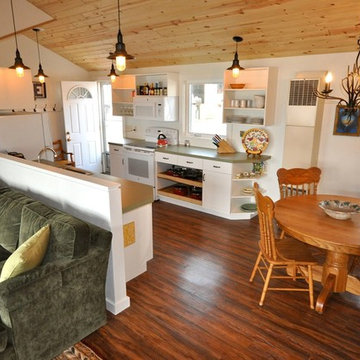
This remodel opened up a small 2 bedroom, 1 bath lakefront home into a vaulted ceiling modern, efficient second home emphasizing water views. We removed a central large masonry fireplace and completely renovated the old kitchen, enlarging it with open shelving, our own custom cabinetry and relocating the sink to the lake side of the home. New windows, floors and sand textured dry wall were also incorporated along with an updated expanded full bath including laundry center.
Small Rustic Kitchen Ideas and Designs
1