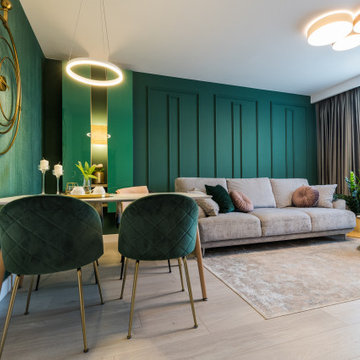Small Eclectic Living Room Ideas and Designs
Refine by:
Budget
Sort by:Popular Today
141 - 160 of 2,841 photos
Item 1 of 3
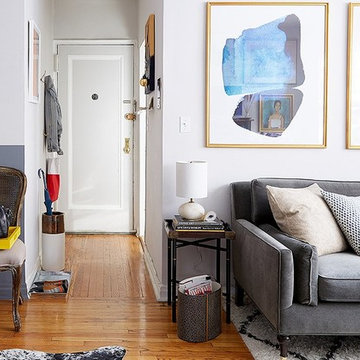
The narrow entry hall meant that organization and storage were key to keeping clutter from spreading into the other areas of the home. The hooks and catchalls make perfect checkpoints for when Ari leaves and comes home.
Photo by Manuel Rodriguez
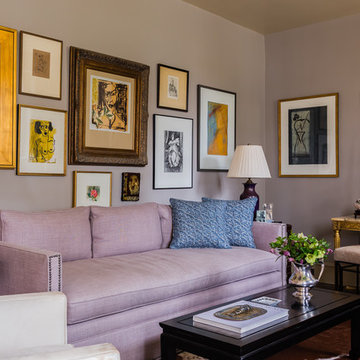
sofa, hide chair, hide bench and mirror by vanCollier
Catherine Nguyen Photography
Small eclectic formal and grey and purple living room in Raleigh with grey walls, no fireplace and no tv.
Small eclectic formal and grey and purple living room in Raleigh with grey walls, no fireplace and no tv.
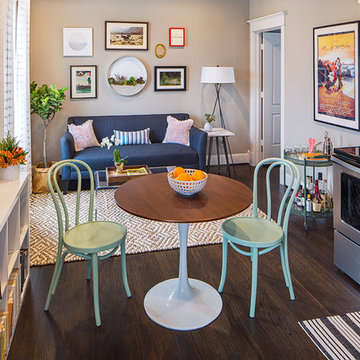
Studio Raheel
This is an example of a small eclectic open plan living room in Houston with grey walls, dark hardwood flooring, no fireplace, a freestanding tv and brown floors.
This is an example of a small eclectic open plan living room in Houston with grey walls, dark hardwood flooring, no fireplace, a freestanding tv and brown floors.
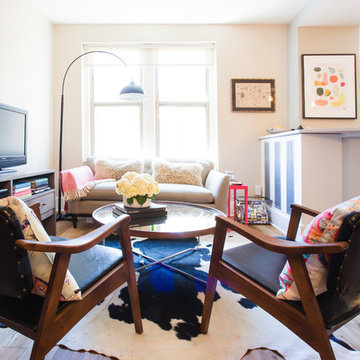
Bonnie Sen
Small eclectic open plan living room in DC Metro with beige walls, medium hardwood flooring, a freestanding tv and feature lighting.
Small eclectic open plan living room in DC Metro with beige walls, medium hardwood flooring, a freestanding tv and feature lighting.
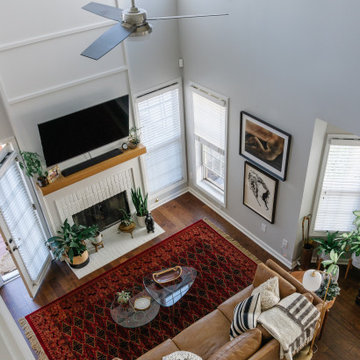
Inspiration for a small eclectic mezzanine living room in Atlanta with white walls, medium hardwood flooring, a standard fireplace, a brick fireplace surround, a wall mounted tv, brown floors and panelled walls.
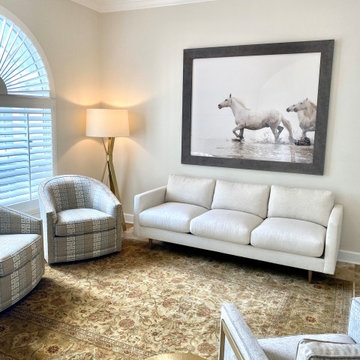
This living room space features an all-white sofa, a snake patterned chair with gold railing, two patterned grey chairs with white and gold accents, gold accent pieces, and a traditional rug below.
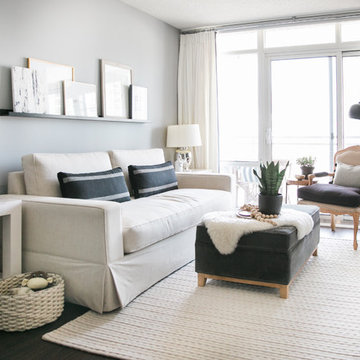
This is an example of a small eclectic open plan living room in Toronto with grey walls, dark hardwood flooring and a freestanding tv.
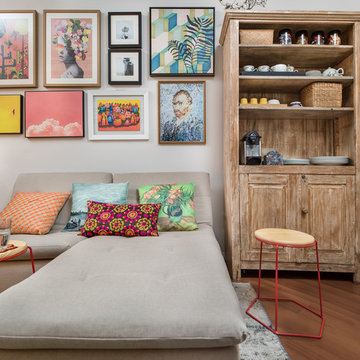
Foto Adriano Escanhuela - São Paulo
Inspiration for a small eclectic formal enclosed living room in Other with a wall mounted tv and grey walls.
Inspiration for a small eclectic formal enclosed living room in Other with a wall mounted tv and grey walls.
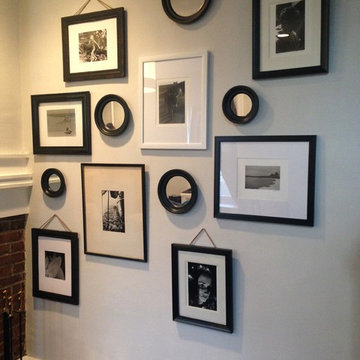
Design ideas for a small bohemian living room in Philadelphia with grey walls and medium hardwood flooring.
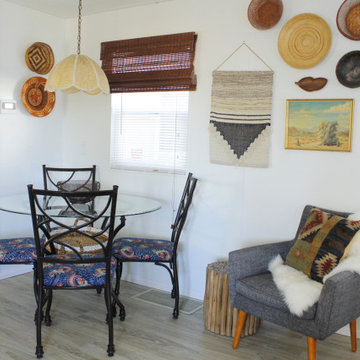
A boho retreat in Desert Hot Springs, CA, this Airbnb rental, the Urban Pod (one of three Mod Pods) is filled with vintage furniture and decor, creating a charming and unique space.
TayloredRentals.com
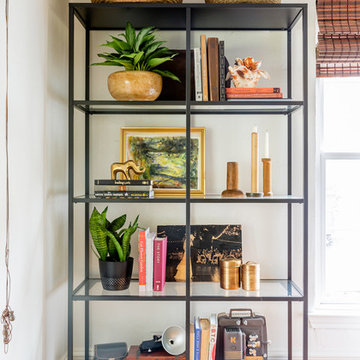
Photos by: Jen Burner
This is an example of a small eclectic enclosed living room in Dallas with white walls, medium hardwood flooring, a standard fireplace, a brick fireplace surround, a wall mounted tv and brown floors.
This is an example of a small eclectic enclosed living room in Dallas with white walls, medium hardwood flooring, a standard fireplace, a brick fireplace surround, a wall mounted tv and brown floors.
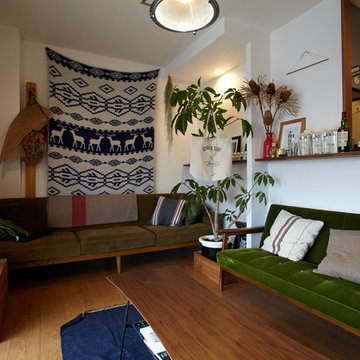
Photo by Kotarou Washizaki
Inspiration for a small bohemian living room in Tokyo with white walls, medium hardwood flooring, no fireplace and a freestanding tv.
Inspiration for a small bohemian living room in Tokyo with white walls, medium hardwood flooring, no fireplace and a freestanding tv.
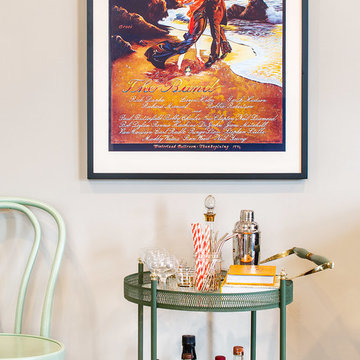
Studio Raheel
Small bohemian open plan living room in Houston with grey walls, dark hardwood flooring, no fireplace, a freestanding tv and brown floors.
Small bohemian open plan living room in Houston with grey walls, dark hardwood flooring, no fireplace, a freestanding tv and brown floors.
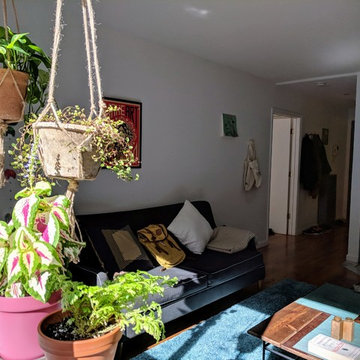
Pooran Panwar
Inspiration for a small bohemian formal enclosed living room in New York with white walls, light hardwood flooring, no fireplace, a freestanding tv and brown floors.
Inspiration for a small bohemian formal enclosed living room in New York with white walls, light hardwood flooring, no fireplace, a freestanding tv and brown floors.
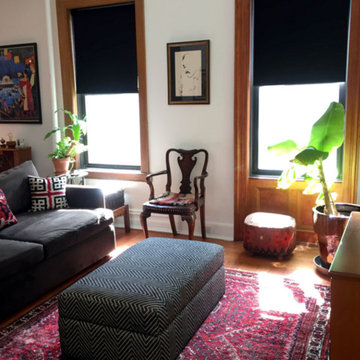
Living Room. Full makeover and restyle for this two-bedroom Upper West Side pre war charmer. Included paint color palette, window treatments, lighting, reupholstery, furnishings and textiles
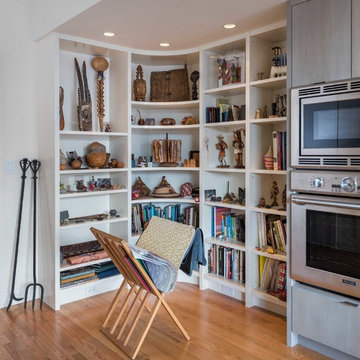
Nat Rea Photography
Small eclectic mezzanine living room in Boston with a reading nook, white walls, light hardwood flooring, no fireplace and no tv.
Small eclectic mezzanine living room in Boston with a reading nook, white walls, light hardwood flooring, no fireplace and no tv.
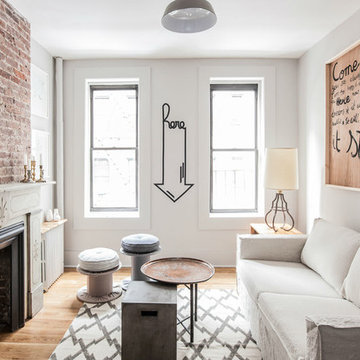
http://alangastelum.com
Small bohemian grey and cream enclosed living room in New York with grey walls, medium hardwood flooring, a standard fireplace and no tv.
Small bohemian grey and cream enclosed living room in New York with grey walls, medium hardwood flooring, a standard fireplace and no tv.
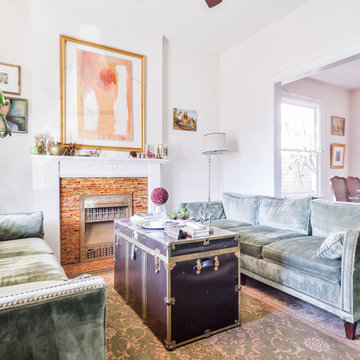
Cozy living room in a restored Denver bungalow. Chic vintage accents and original art pieces add character to a stylish, functional space.
From The Hip Photo | Denver, Colorado
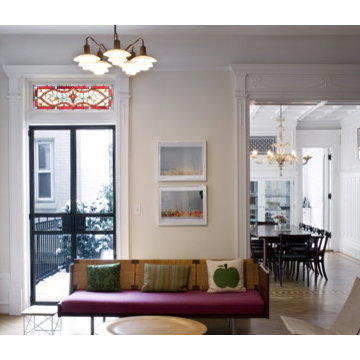
FORBES TOWNHOUSE Park Slope, Brooklyn Abelow Sherman Architects Partner-in-Charge: David Sherman Contractor: Top Drawer Construction Photographer: Mikiko Kikuyama Completed: 2007 Project Team: Rosie Donovan, Mara Ayuso This project upgrades a brownstone in the Park Slope Historic District in a distinctive manner. The clients are both trained in the visual arts, and have well-developed sensibilities about how a house is used as well as how elements from certain eras can interact visually. A lively dialogue has resulted in a design in which the architectural and construction interventions appear as a subtle background to the decorating. The intended effect is that the structure of each room appears to have a “timeless” quality, while the fit-ups, loose furniture, and lighting appear more contemporary. Thus the bathrooms are sheathed in mosaic tile, with a rough texture, and of indeterminate origin. The color palette is generally muted. The fixtures however are modern Italian. A kitchen features rough brick walls and exposed wood beams, as crooked as can be, while the cabinets within are modernist overlay slabs of walnut veneer. Throughout the house, the visible components include thick Cararra marble, new mahogany windows with weights-and-pulleys, new steel sash windows and doors, and period light fixtures. What is not seen is a state-of-the-art infrastructure consisting of a new hot water plant, structured cabling, new electrical service and plumbing piping. Because of an unusual relationship with its site, there is no backyard to speak of, only an eight foot deep space between the building’s first floor extension and the property line. In order to offset this problem, a series of Ipe wood decks were designed, and very precisely built to less than 1/8 inch tolerance. There is a deck of some kind on each floor from the basement to the third floor. On the exterior, the brownstone facade was completely restored. All of this was achieve
Small Eclectic Living Room Ideas and Designs
8
