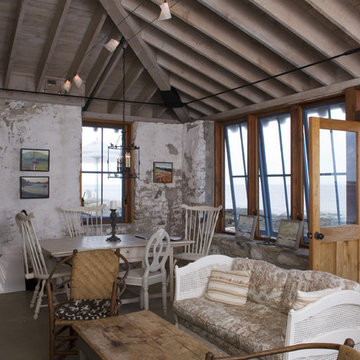Small Rustic Living Room Ideas and Designs
Refine by:
Budget
Sort by:Popular Today
1 - 20 of 938 photos
Item 1 of 3

Gorgeous custom rental cabins built for the Sandpiper Resort in Harrison Mills, BC. Some key features include timber frame, quality Woodtone siding, and interior design finishes to create a luxury cabin experience.
Photo by Brooklyn D Photography

Clients renovating their primary residence first wanted to create an inviting guest house they could call home during their renovation. Traditional in it's original construction, this project called for a rethink of lighting (both through the addition of windows to add natural light) as well as modern fixtures to create a blended transitional feel. We used bright colors in the kitchen to create a big impact in a small space. All told, the result is cozy, inviting and full of charm.
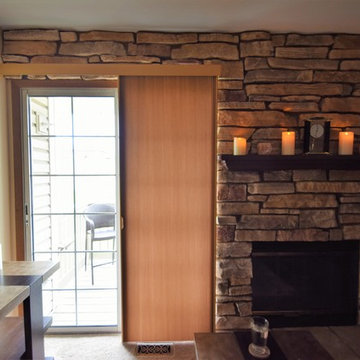
Hunter Douglas Duette Vertiglide shades are an excellent option for sliding glass doors.
Design ideas for a small rustic enclosed living room in Chicago with beige walls, carpet, a standard fireplace, a stone fireplace surround and a freestanding tv.
Design ideas for a small rustic enclosed living room in Chicago with beige walls, carpet, a standard fireplace, a stone fireplace surround and a freestanding tv.
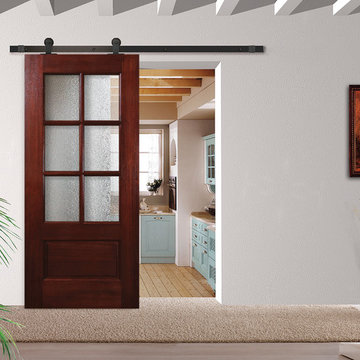
• 23 Pre-finishing options - 18 Stain colors, 5 Paint colors.
• 5 Rolling hardware options.
• 4 Glass texture options.
• 4 Pull-handle options.
Photo of a small rustic open plan living room in Tampa.
Photo of a small rustic open plan living room in Tampa.
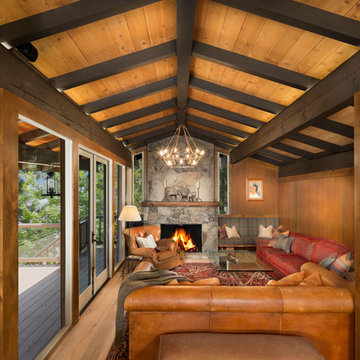
An outdated 1960’s home with smaller rooms typical of this period was completely transformed into a timeless lakefront retreat that embraces the client’s traditions and memories. Anchoring it firmly in the present are modern appliances, extensive use of natural light, and a restructured floor plan that appears both spacious and intimate.

Photo by Bozeman Daily Chronicle - Adrian Sanchez-Gonzales
*Plenty of rooms under the eaves for 2 sectional pieces doubling as twin beds
* One sectional piece doubles as headboard for a (hidden King size bed).
* Storage chests double as coffee tables.
* Laminate floors
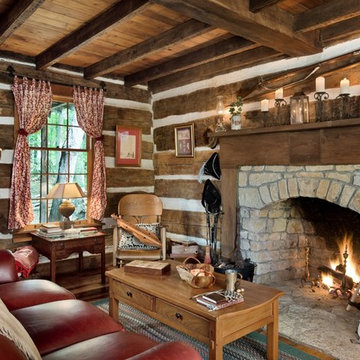
Roger Wade Studio - Hearth Room, The goal here was to keep the patina on the logs though we scrubbed & cleaned them several times. The vintage cabin is approx. 175 yrs. old. There is no better place to spending a winter’s evening in front of a warming fire in this cozy log cabin.

This award-winning and intimate cottage was rebuilt on the site of a deteriorating outbuilding. Doubling as a custom jewelry studio and guest retreat, the cottage’s timeless design was inspired by old National Parks rough-stone shelters that the owners had fallen in love with. A single living space boasts custom built-ins for jewelry work, a Murphy bed for overnight guests, and a stone fireplace for warmth and relaxation. A cozy loft nestles behind rustic timber trusses above. Expansive sliding glass doors open to an outdoor living terrace overlooking a serene wooded meadow.
Photos by: Emily Minton Redfield
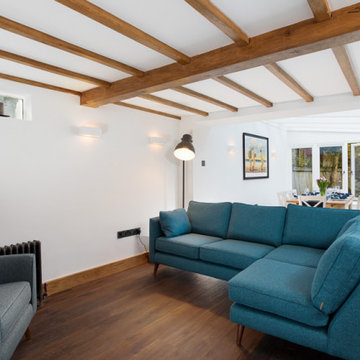
Cozy living room with William Morris Curtain screen door.
Furniture: Client's Own.
Design ideas for a small rustic enclosed living room in Kent with white walls, dark hardwood flooring, no fireplace, a brick fireplace surround, a wall mounted tv and brown floors.
Design ideas for a small rustic enclosed living room in Kent with white walls, dark hardwood flooring, no fireplace, a brick fireplace surround, a wall mounted tv and brown floors.
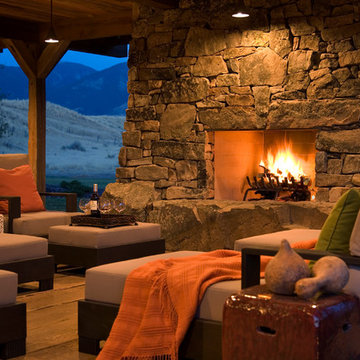
Photo by Gordon Gregory, Interior design by Carter Kay Interiors.
Photo of a small rustic open plan living room in Other with light hardwood flooring, a standard fireplace and a stone fireplace surround.
Photo of a small rustic open plan living room in Other with light hardwood flooring, a standard fireplace and a stone fireplace surround.
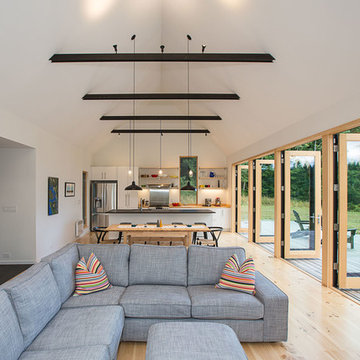
Photographer: Alexander Canaria and Taylor Proctor
Design ideas for a small rustic open plan living room in Seattle with white walls and light hardwood flooring.
Design ideas for a small rustic open plan living room in Seattle with white walls and light hardwood flooring.
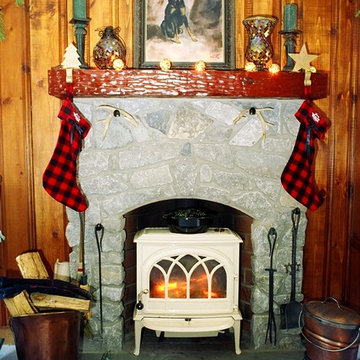
Design ideas for a small rustic enclosed living room in New York with brown walls, concrete flooring, a wood burning stove and a stone fireplace surround.
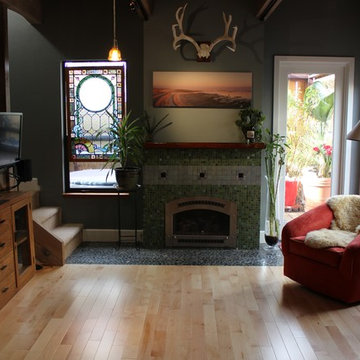
Sausalito Style!
This houseboat owner maximizes his small space. He is an artist and had a vision. We worked with his drawings for a couple of years before the his vision was clear. The river stone and maple hardwood are perfectly flush to eliminate any trip hazard on the way to the wool carpeted stairs.
123-Floor Inc.

Open Kitchen with entry hall adjacent.
Image: Ellis A. Schoichet AIA
Photo of a small rustic mezzanine living room in San Francisco with brown walls, medium hardwood flooring, a wood burning stove and brown floors.
Photo of a small rustic mezzanine living room in San Francisco with brown walls, medium hardwood flooring, a wood burning stove and brown floors.
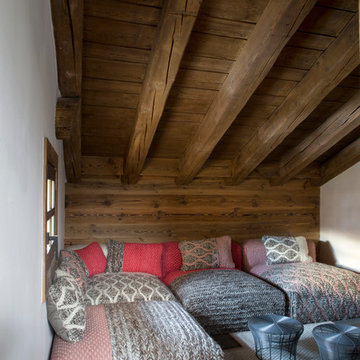
This is an example of a small rustic enclosed living room in Lyon with a reading nook, white walls, light hardwood flooring, no fireplace, no tv and brown floors.
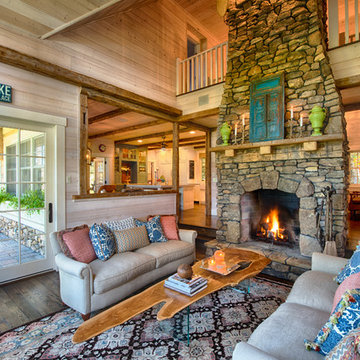
Scott Amundson
This is an example of a small rustic formal open plan living room in Minneapolis with white walls, dark hardwood flooring, a standard fireplace and a stone fireplace surround.
This is an example of a small rustic formal open plan living room in Minneapolis with white walls, dark hardwood flooring, a standard fireplace and a stone fireplace surround.
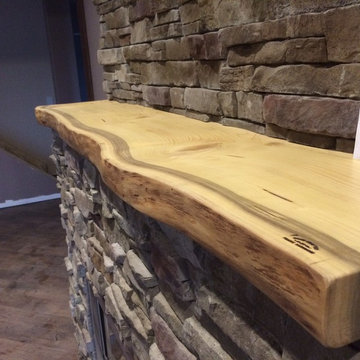
This live edge mantel was custom built for this fireplace and shows the great character and story of the wood. Finished with a natural stain color, this mantel can also be done in various stain colors, and can be customized to the size you need.
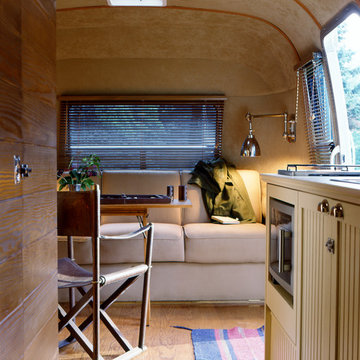
Design ideas for a small rustic open plan living room in New York with beige walls, light hardwood flooring, no fireplace and beige floors.
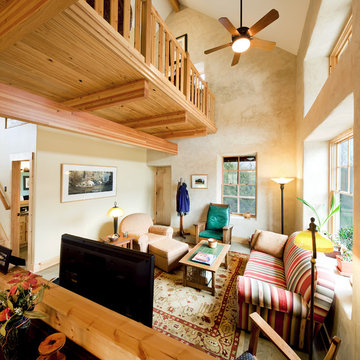
Photo by James Maidhof
Photo of a small rustic mezzanine living room in Kansas City with beige walls, concrete flooring, no fireplace and a freestanding tv.
Photo of a small rustic mezzanine living room in Kansas City with beige walls, concrete flooring, no fireplace and a freestanding tv.
Small Rustic Living Room Ideas and Designs
1
