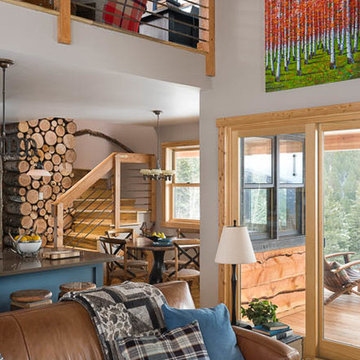Small Rustic Living Room Ideas and Designs
Refine by:
Budget
Sort by:Popular Today
61 - 80 of 937 photos
Item 1 of 3
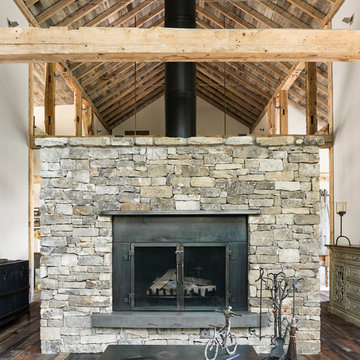
We used the timber frame of a century old barn to build this rustic modern house. The barn was dismantled, and reassembled on site. Inside, we designed the home to showcase as much of the original timber frame as possible. The fireplace is double-sided and is in the center of the great room.
Photography by Todd Crawford
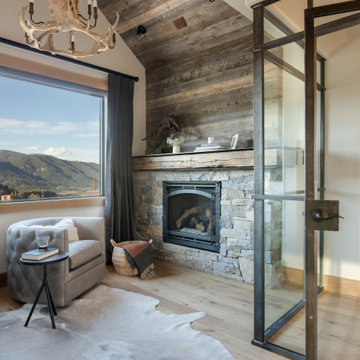
Kendrick's Cabin is a full interior remodel, turning a traditional mountain cabin into a modern, open living space.
The walls and ceiling were white washed to give a nice and bright aesthetic. White the original wood beams were kept dark to contrast the white. New, larger windows provide more natural light while making the space feel larger. Steel and metal elements are incorporated throughout the cabin to balance the rustic structure of the cabin with a modern and industrial element.

Clients renovating their primary residence first wanted to create an inviting guest house they could call home during their renovation. Traditional in it's original construction, this project called for a rethink of lighting (both through the addition of windows to add natural light) as well as modern fixtures to create a blended transitional feel. We used bright colors in the kitchen to create a big impact in a small space. All told, the result is cozy, inviting and full of charm.
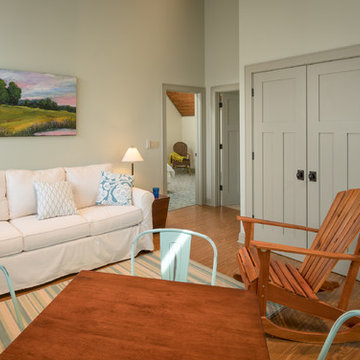
Photo of a small rustic living room in Boston with beige walls, medium hardwood flooring, no fireplace and no tv.
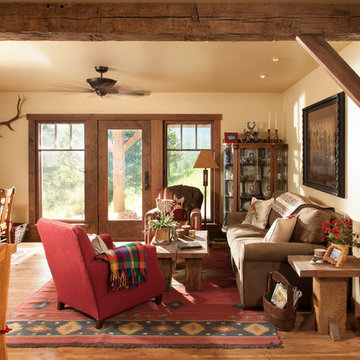
Living Room, Longviews Studios Inc. Photographer
Design ideas for a small rustic open plan living room in Other with white walls, medium hardwood flooring, no tv and brown floors.
Design ideas for a small rustic open plan living room in Other with white walls, medium hardwood flooring, no tv and brown floors.
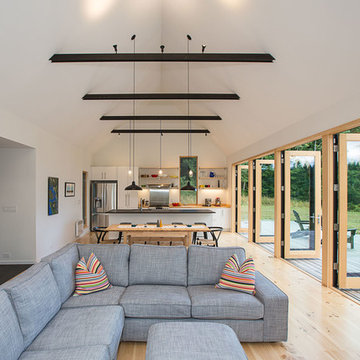
Photographer: Alexander Canaria and Taylor Proctor
Design ideas for a small rustic open plan living room in Seattle with white walls and light hardwood flooring.
Design ideas for a small rustic open plan living room in Seattle with white walls and light hardwood flooring.
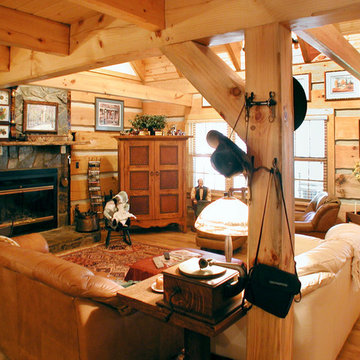
Log cabin great room
This is an example of a small rustic open plan living room in Charlotte with medium hardwood flooring, a standard fireplace, a stone fireplace surround and no tv.
This is an example of a small rustic open plan living room in Charlotte with medium hardwood flooring, a standard fireplace, a stone fireplace surround and no tv.
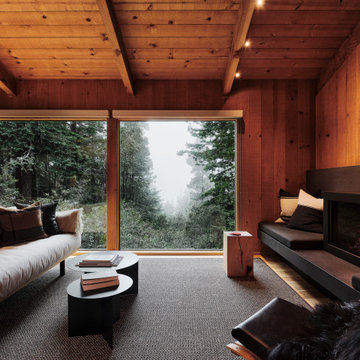
Living Room with floor to ceiling windows looking toward the ocean.
This is an example of a small rustic mezzanine living room in San Francisco with medium hardwood flooring, a stone fireplace surround, brown walls, a wood burning stove and wood walls.
This is an example of a small rustic mezzanine living room in San Francisco with medium hardwood flooring, a stone fireplace surround, brown walls, a wood burning stove and wood walls.
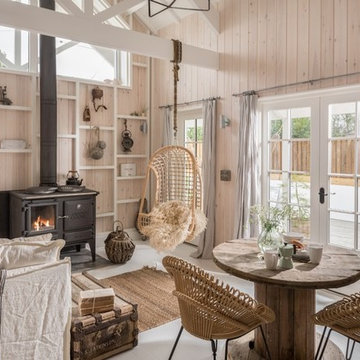
Unique Home Stays
Small rustic enclosed living room in Cornwall with beige walls, a wood burning stove and grey floors.
Small rustic enclosed living room in Cornwall with beige walls, a wood burning stove and grey floors.

Cozy Livingroom space under the main stair. Timeless, durable, modern furniture inspired by "camp" life.
Design ideas for a small rustic open plan living room with medium hardwood flooring, a wood ceiling, wood walls and no tv.
Design ideas for a small rustic open plan living room with medium hardwood flooring, a wood ceiling, wood walls and no tv.

This three-story vacation home for a family of ski enthusiasts features 5 bedrooms and a six-bed bunk room, 5 1/2 bathrooms, kitchen, dining room, great room, 2 wet bars, great room, exercise room, basement game room, office, mud room, ski work room, decks, stone patio with sunken hot tub, garage, and elevator.
The home sits into an extremely steep, half-acre lot that shares a property line with a ski resort and allows for ski-in, ski-out access to the mountain’s 61 trails. This unique location and challenging terrain informed the home’s siting, footprint, program, design, interior design, finishes, and custom made furniture.
Credit: Samyn-D'Elia Architects
Project designed by Franconia interior designer Randy Trainor. She also serves the New Hampshire Ski Country, Lake Regions and Coast, including Lincoln, North Conway, and Bartlett.
For more about Randy Trainor, click here: https://crtinteriors.com/
To learn more about this project, click here: https://crtinteriors.com/ski-country-chic/
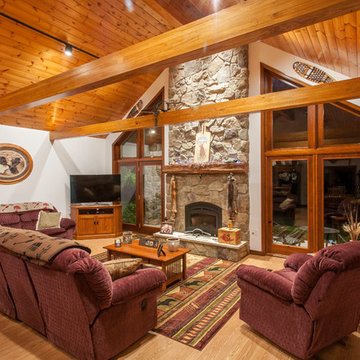
Open living room with wood beams and wood floor with stone fireplace.
Photos by Lyndon Gehman
Design ideas for a small rustic open plan living room in Philadelphia with white walls, medium hardwood flooring, a standard fireplace, a stone fireplace surround and a freestanding tv.
Design ideas for a small rustic open plan living room in Philadelphia with white walls, medium hardwood flooring, a standard fireplace, a stone fireplace surround and a freestanding tv.
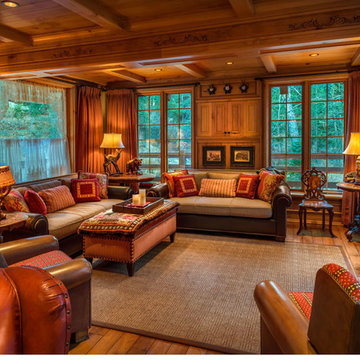
Vance Fox Photography
Design ideas for a small rustic formal open plan living room in Sacramento with medium hardwood flooring and no tv.
Design ideas for a small rustic formal open plan living room in Sacramento with medium hardwood flooring and no tv.
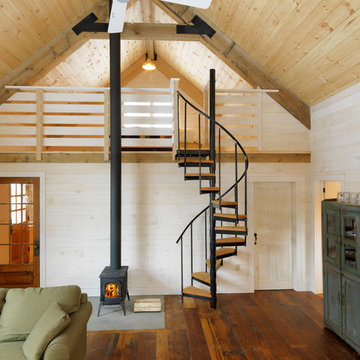
photos by Susan Teare • www.susanteare.com
Photo of a small rustic living room in Burlington with a wood burning stove, beige walls and medium hardwood flooring.
Photo of a small rustic living room in Burlington with a wood burning stove, beige walls and medium hardwood flooring.
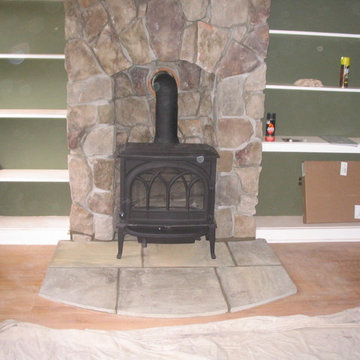
This is an example of a small rustic enclosed living room in New York with green walls, light hardwood flooring, a wood burning stove and a stone fireplace surround.
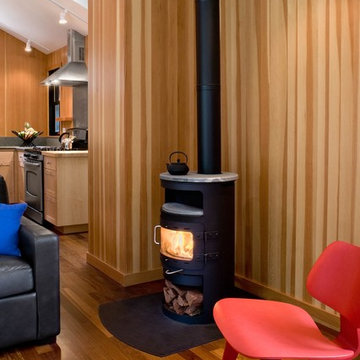
Cathy Schwabe Architecture
Fire Element and Partial Kitchen View in Main Space of 840 SF, 2 BR Cottage
Photo by David Wakely
Small rustic living room in San Francisco with dark hardwood flooring and a wood burning stove.
Small rustic living room in San Francisco with dark hardwood flooring and a wood burning stove.

Dining & living space in main cabin. Sunroom added to far end. Loft above. Kitchen to right. Antique bench to left, and antique blue cabinet to right. Double sided fireplace made of local stone by local artisan. Marvin windows. Floor made from repurposed barn boards. ©Tricia Shay
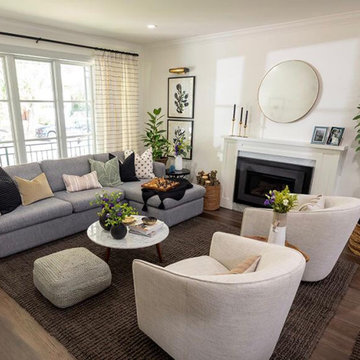
This is an example of a small rustic open plan living room in Toronto with white walls, medium hardwood flooring, a standard fireplace, a stone fireplace surround and brown floors.
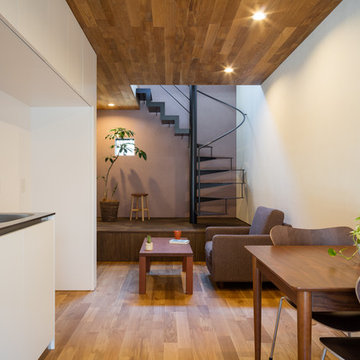
賃貸棟。空間のアクセントにもなる螺旋階段を設置。階段下は床を一段上げて収納を設け、腰かけてベンチとしても使うことができる。
Inspiration for a small rustic open plan living room in Tokyo with beige floors.
Inspiration for a small rustic open plan living room in Tokyo with beige floors.
Small Rustic Living Room Ideas and Designs
4
