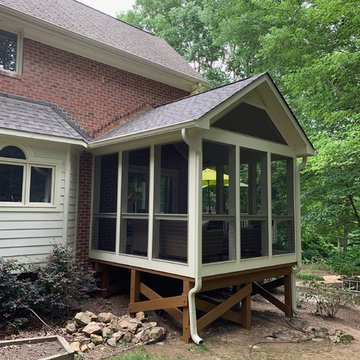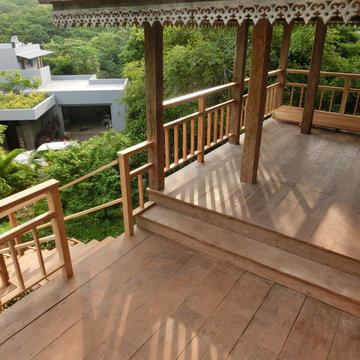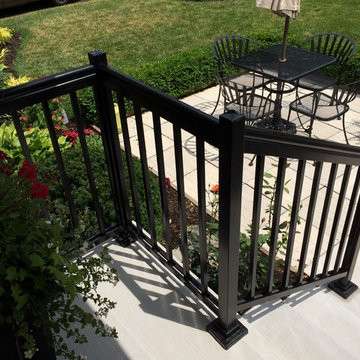Small Green Veranda Ideas and Designs
Refine by:
Budget
Sort by:Popular Today
161 - 180 of 425 photos
Item 1 of 3
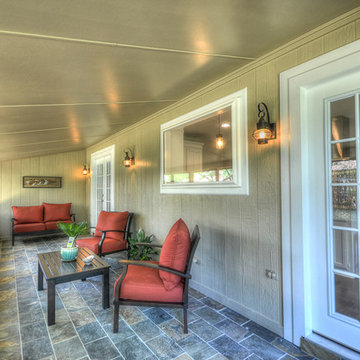
Original siding was given a new coat of paint, and doors and windows accented with white paint. The floor is slate tiles. New decorative lighting was added.
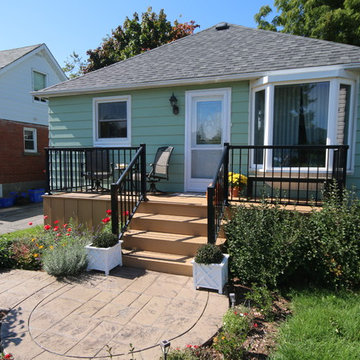
Drew Cunningham and Tom Jacques
Inspiration for a small modern veranda in Toronto with natural stone paving.
Inspiration for a small modern veranda in Toronto with natural stone paving.
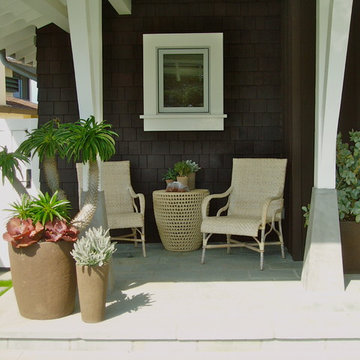
Brian Sipe architectural design and Rob Hill - Hill's landscapes and Don edge general contractor. koi pond in front yard with floating steppers, bluestone and beach plantings
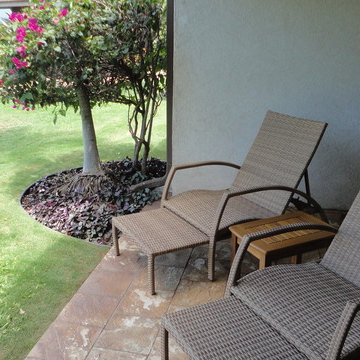
Design ideas for a small world-inspired back veranda in Hawaii with a water feature, stamped concrete and a roof extension.
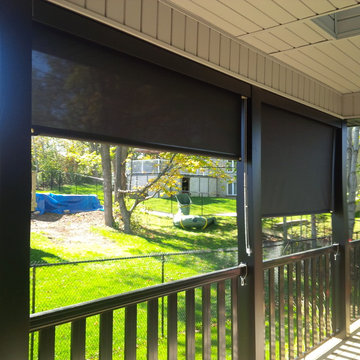
This is an example of a small classic screened veranda in Toronto with decking.
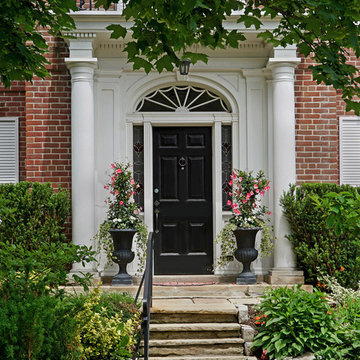
This is actually a Shuterstock image, but we do create porticos for clients in the Northern Virignia area.
This is an example of a small front veranda in DC Metro with natural stone paving and a roof extension.
This is an example of a small front veranda in DC Metro with natural stone paving and a roof extension.
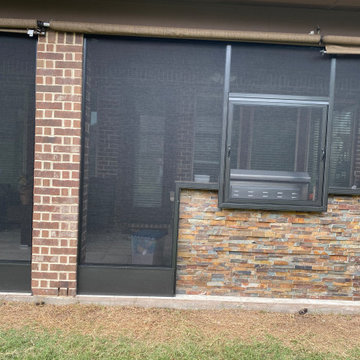
Framing around the stonework was essential for this customer and we build 'em the way you want 'em!
Inspiration for a small back screened veranda in Houston with tiled flooring.
Inspiration for a small back screened veranda in Houston with tiled flooring.
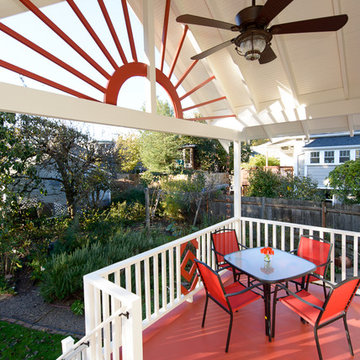
http://www.ninaleejohnson.com/
Design ideas for a small classic back veranda in Portland with a roof extension.
Design ideas for a small classic back veranda in Portland with a roof extension.
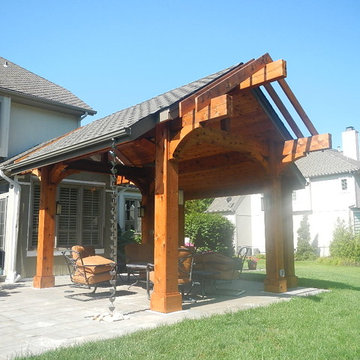
View looking southwest showing the trellis components that add interesting shadow play along with the rain chain
Inspiration for a small traditional back veranda in Kansas City with concrete paving and a roof extension.
Inspiration for a small traditional back veranda in Kansas City with concrete paving and a roof extension.
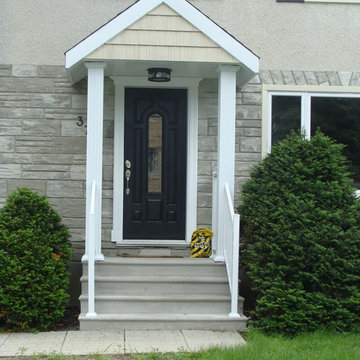
Small traditional front veranda in Ottawa with decking and a roof extension.
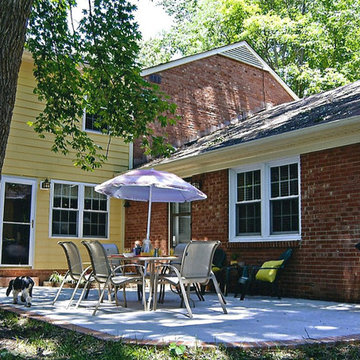
Simply concrete patio to expand your living spaces out of doors.
This is an example of a small traditional back veranda in Charlotte with concrete slabs.
This is an example of a small traditional back veranda in Charlotte with concrete slabs.
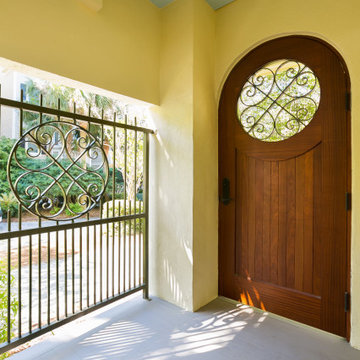
The entry porch was updated with a new ironwork railing and entry gate door.
Small nautical front metal railing veranda in Charleston.
Small nautical front metal railing veranda in Charleston.
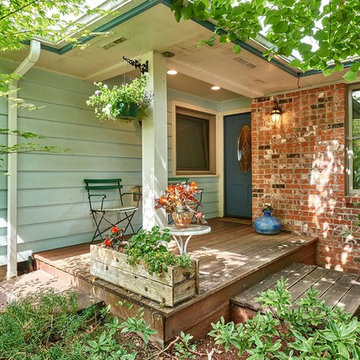
Small traditional front veranda in Other with a potted garden, decking and a roof extension.
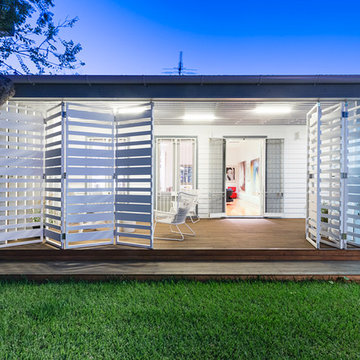
Evening view of verandah with bi-fold screens partially open.
photography by David Patston
Design ideas for a small contemporary back screened veranda in Melbourne with decking and a roof extension.
Design ideas for a small contemporary back screened veranda in Melbourne with decking and a roof extension.
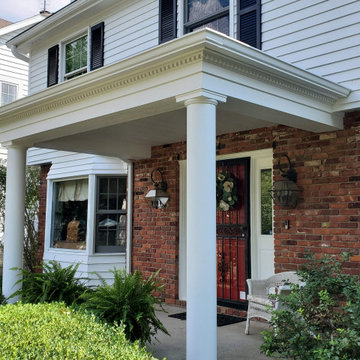
Small traditional front veranda in Chicago with with columns and a roof extension.
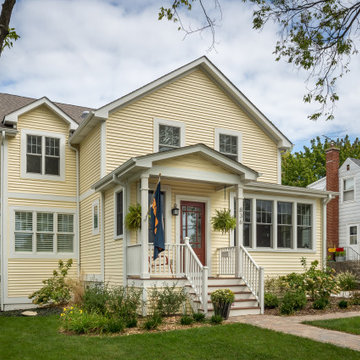
Photo of a small classic front wood railing veranda in Chicago with with columns, concrete slabs and a roof extension.
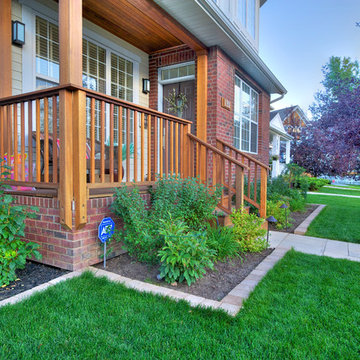
This front yard features an eye-catching natural stone walkway that leads you up to the home. The same stone is used in the backyard patio to tie together both the entrance to the home and the entertaining areas. A custom built mahogany planter is filled with stunning oversized hydrangea plants. Although the yard is relatively small there was still room to incorporate a beautiful built in BBQ with room for food prep and storage.
Photo Credit: Jamen Rhodes
Small Green Veranda Ideas and Designs
9
