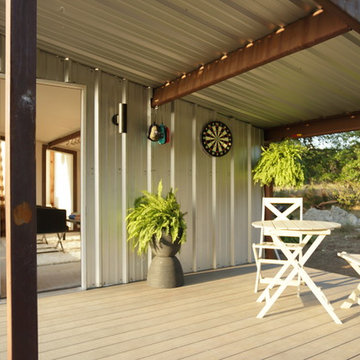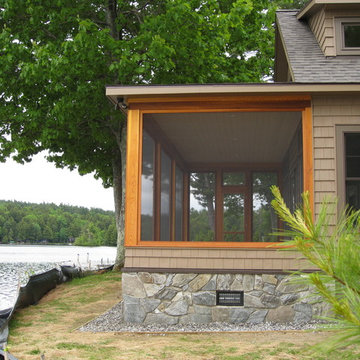Small Green Veranda Ideas and Designs
Refine by:
Budget
Sort by:Popular Today
101 - 120 of 423 photos
Item 1 of 3
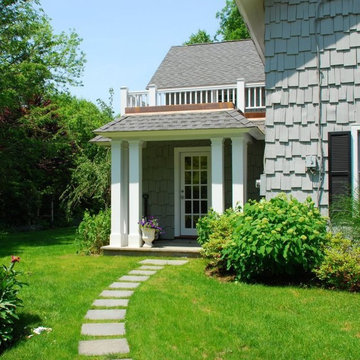
Inspiration for a small farmhouse front veranda in New York with a roof extension and natural stone paving.
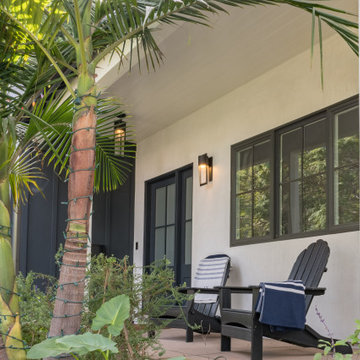
A covered front porch was added for the home owners to sit and visit in this very neighbor friendly neighborhood.
This is an example of a small country veranda in Los Angeles.
This is an example of a small country veranda in Los Angeles.
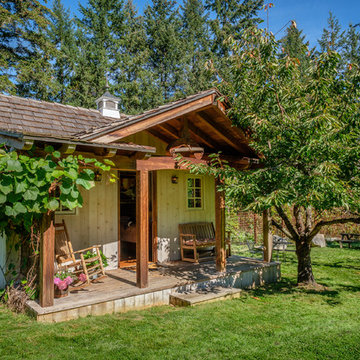
Shake roof with cupola, generous porch, cedar siding, repurposed windows and door. Photo by Kent Phelan
This is an example of a small rustic back veranda in Seattle.
This is an example of a small rustic back veranda in Seattle.
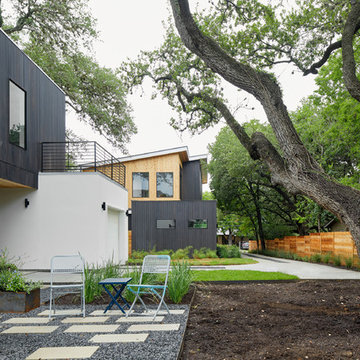
Leonid Furmansky
This is an example of a small contemporary front veranda in Austin with concrete paving and a fire feature.
This is an example of a small contemporary front veranda in Austin with concrete paving and a fire feature.
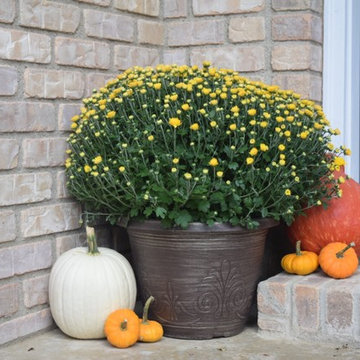
Inspiration for a small rustic front veranda in Chicago with a roof extension and concrete slabs.
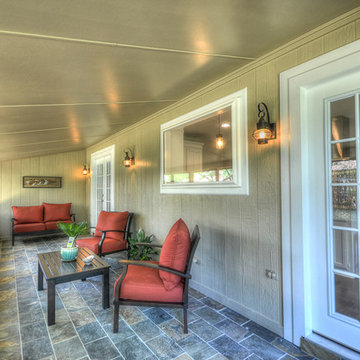
Original siding was given a new coat of paint, and doors and windows accented with white paint. The floor is slate tiles. New decorative lighting was added.
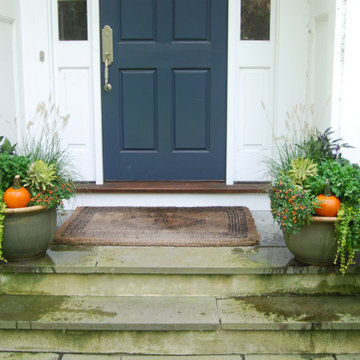
Fall containter garden
This is an example of a small traditional front veranda in Bridgeport with a potted garden.
This is an example of a small traditional front veranda in Bridgeport with a potted garden.

Providing an exit to the south end of the home is a screened-in porch that runs the entire width of the home and provides wonderful views of the shoreline. Dennis M. Carbo Photography
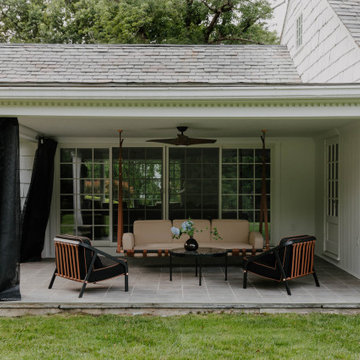
Photo of a small retro back veranda in New York with natural stone paving and a roof extension.
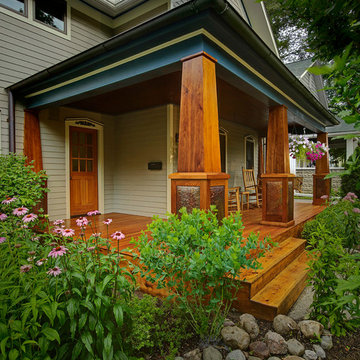
Unique columns that have custom designed hammered copper inserts set into the bottom provide a beautiful and artistic aesthetic to this historic home. This home was originally build in the early 1800's. Meadowlark Design + Build has lovingly remodeled and added onto this home in a series of projects.

Inspiration for a small classic front veranda in Portland Maine with a roof extension.
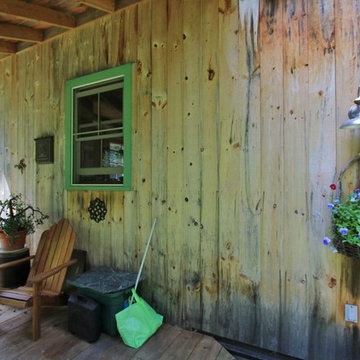
wooden porch made of restored wood beams
Inspiration for a small rustic front veranda in Burlington with decking and a roof extension.
Inspiration for a small rustic front veranda in Burlington with decking and a roof extension.
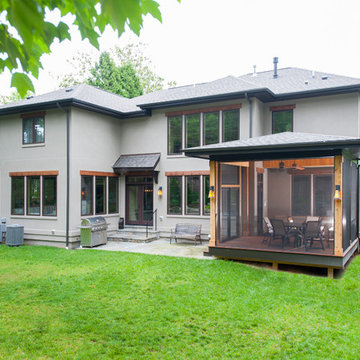
Inspiration for a small contemporary back screened veranda in DC Metro with decking.
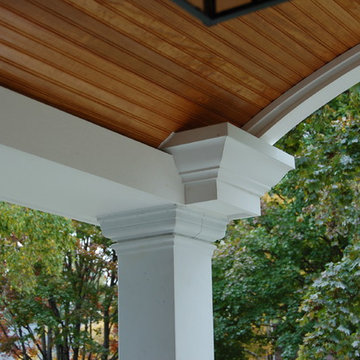
We stained the pine ceiling instead or painting to keep a warm and charming look. The details and crown add an architectural stunning look.
Design ideas for a small classic front veranda in Milwaukee with decking and a roof extension.
Design ideas for a small classic front veranda in Milwaukee with decking and a roof extension.
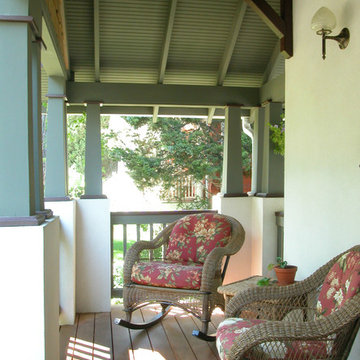
Tim Murphy / FotoImagery
Inspiration for a small classic front veranda in Denver with decking and a roof extension.
Inspiration for a small classic front veranda in Denver with decking and a roof extension.
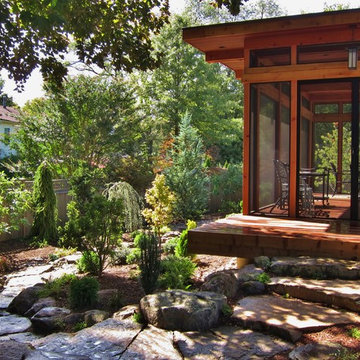
Photography by Jane Luce
This is an example of a small world-inspired back screened veranda in DC Metro with natural stone paving.
This is an example of a small world-inspired back screened veranda in DC Metro with natural stone paving.
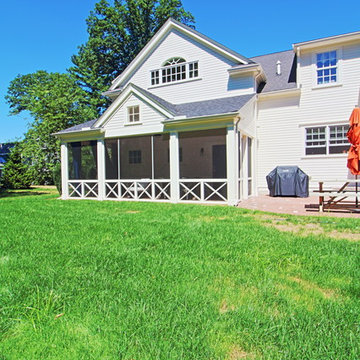
Concord Screened Porch Addition
The owners of this beautiful Concord home wanted to add a screened porch facing the rear yard. By taking cues from the vernacular of the existing home, we were able to make this porch addition feel more like it was always part of the original house.
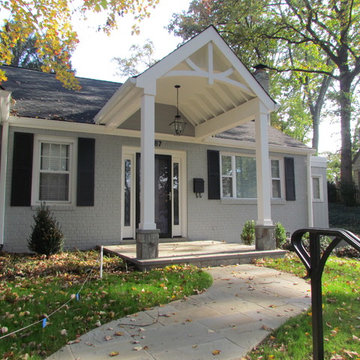
Carolyn Ubben, AIA
Photo of a small classic front veranda in DC Metro with natural stone paving and a roof extension.
Photo of a small classic front veranda in DC Metro with natural stone paving and a roof extension.
Small Green Veranda Ideas and Designs
6
