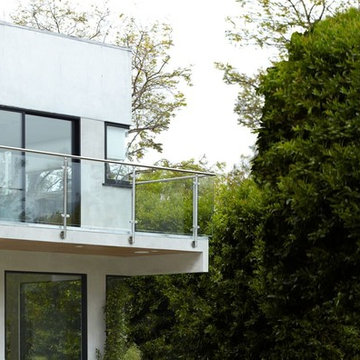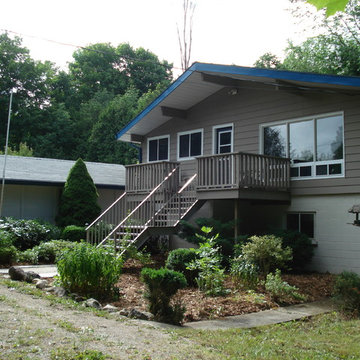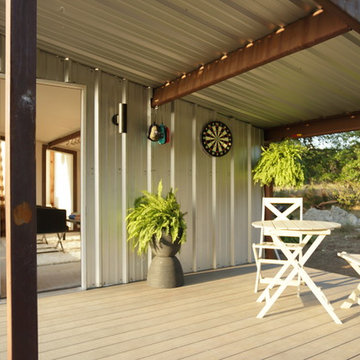Small Green Veranda Ideas and Designs
Refine by:
Budget
Sort by:Popular Today
41 - 60 of 423 photos
Item 1 of 3
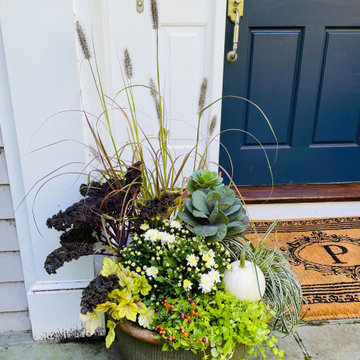
Fall Container Designs
This is an example of a small classic front veranda in Bridgeport.
This is an example of a small classic front veranda in Bridgeport.
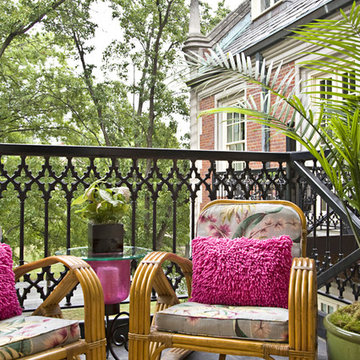
This outdoor living space may be short on square footage but it's still grand in style. The timeless architecture of the condo building wraps around the tiny balcony like a movie backdrop!. It calls for equally classic and dramatic seating. Vintage 60's rattan lounge chairs boast the original bark cloth cushions. Shaggy neon pink pillows update the look and invite you in.
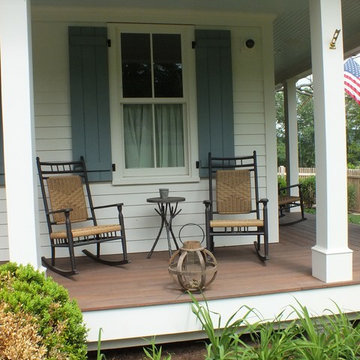
Photo of a small traditional back veranda in New York with natural stone paving and a roof extension.
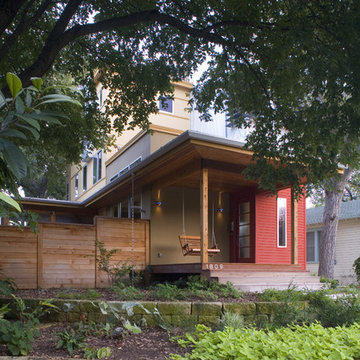
Inspiration for a small modern front veranda in Austin with decking and a roof extension.
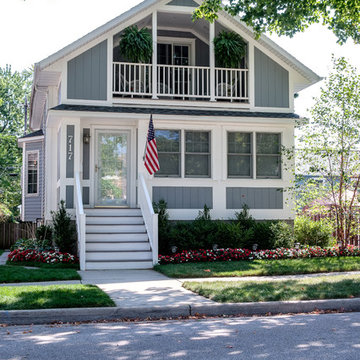
A renovation project converting an existing front porch to enclosed living space, and adding a balcony and storage above, for an aesthetic and functional upgrade to small downtown residence.
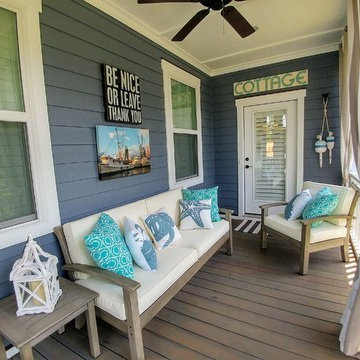
Mark Ballard
Inspiration for a small classic back screened veranda in Other with a roof extension.
Inspiration for a small classic back screened veranda in Other with a roof extension.
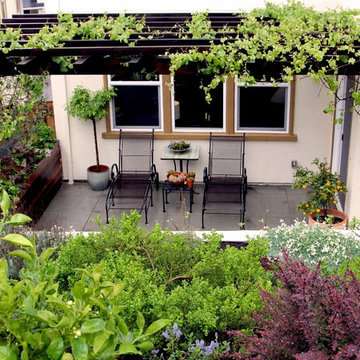
Photo of a small rustic back veranda in San Francisco with a living wall and a pergola.
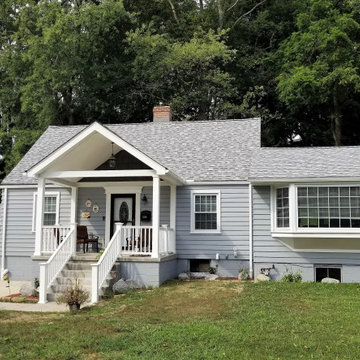
Exterior rehab including a new front Porch, front door, sidewalk, driveway and roofing, with repainted siding & trim.
Design ideas for a small classic front veranda in Other with concrete slabs and a roof extension.
Design ideas for a small classic front veranda in Other with concrete slabs and a roof extension.
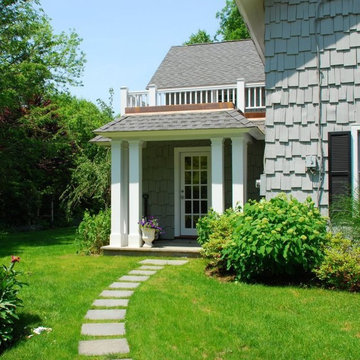
Inspiration for a small farmhouse front veranda in New York with a roof extension and natural stone paving.
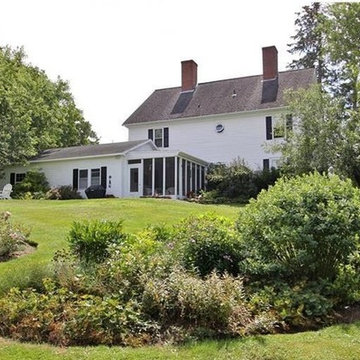
What’s the difference between our 3-season porches and 4 season rooms? The latter are considered permanent additional living space and usually require construction which compromises the open outdoor feeling. This adds considerable cost and because they are considered a permanent addition could increase your property taxes as well.
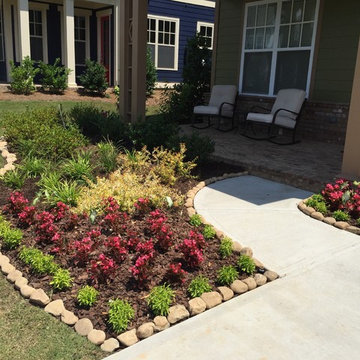
This is an example of a small contemporary front veranda in Atlanta with a potted garden, brick paving and a roof extension.
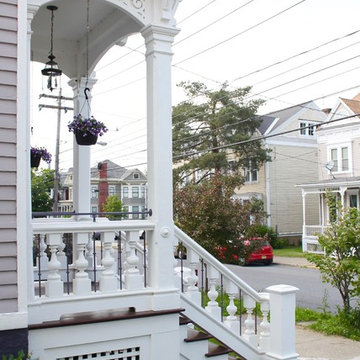
Casey Shea
This is an example of a small traditional front veranda in New York with decking and a roof extension.
This is an example of a small traditional front veranda in New York with decking and a roof extension.

Photo by Andrew Hyslop
Design ideas for a small traditional back veranda in Louisville with decking, a roof extension and feature lighting.
Design ideas for a small traditional back veranda in Louisville with decking, a roof extension and feature lighting.
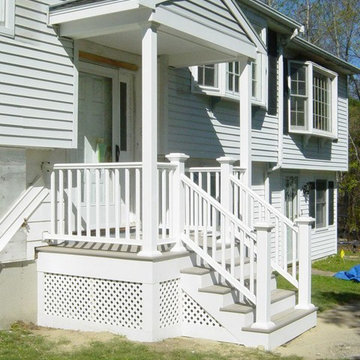
Small traditional front veranda in Boston with decking and a roof extension.
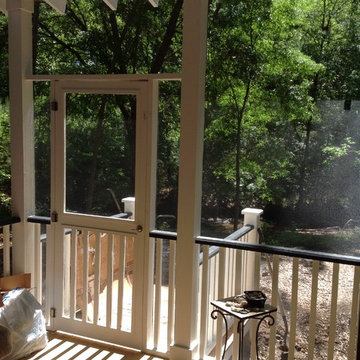
Danielle Gilbert
Small traditional side screened veranda in Other with a roof extension.
Small traditional side screened veranda in Other with a roof extension.
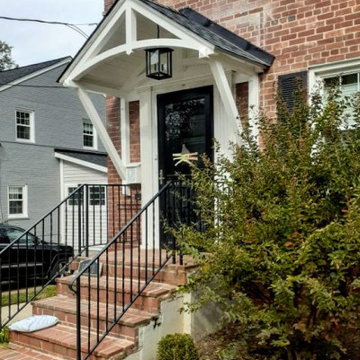
We removed a dated aluminum awning, and replaced with this custom made arched truss roof and brackets.
Photo of a small classic front veranda in DC Metro.
Photo of a small classic front veranda in DC Metro.
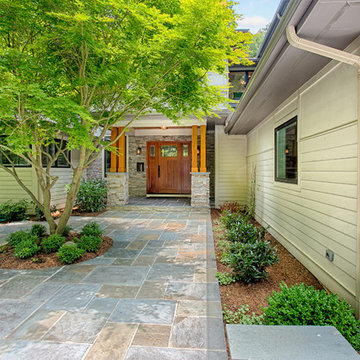
This is an example of a small traditional front veranda in DC Metro with natural stone paving and a roof extension.
Small Green Veranda Ideas and Designs
3
