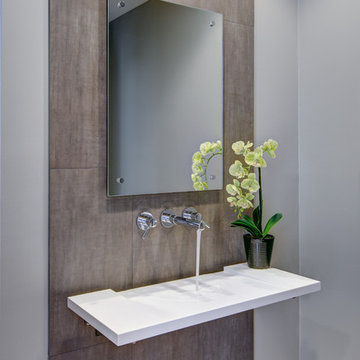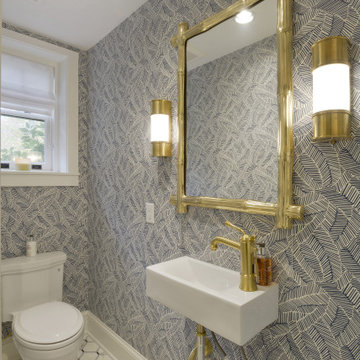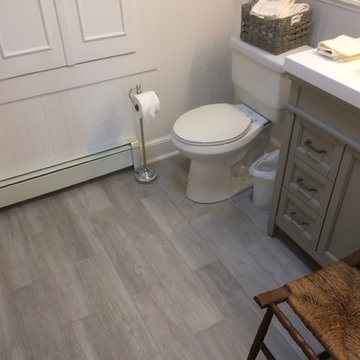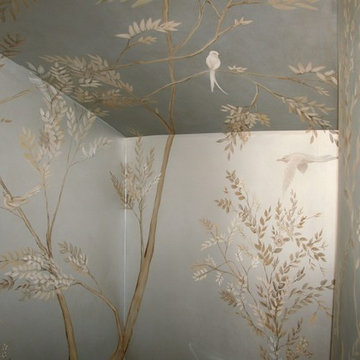Small Grey Cloakroom Ideas and Designs
Refine by:
Budget
Sort by:Popular Today
1 - 20 of 1,966 photos
Item 1 of 3

Patterned seagrass wallpaper was combined with muted green paint and reeded glass wall lights in this restful downstairs cloakroom
This is an example of a small contemporary cloakroom in Wiltshire with a wall-mounted sink, blue floors, green walls and a dado rail.
This is an example of a small contemporary cloakroom in Wiltshire with a wall-mounted sink, blue floors, green walls and a dado rail.

Bold wallpaper taken from a 1918 watercolour adds colour & charm. Panelling brings depth & warmth. Vintage and contemporary are brought together in a beautifully effortless way

Design ideas for a small contemporary cloakroom in Boise with freestanding cabinets, dark wood cabinets, a one-piece toilet, grey tiles, stone tiles, grey walls, light hardwood flooring, a vessel sink, quartz worktops and brown floors.

Inspiration for a small contemporary cloakroom in Detroit with a wall-mounted sink, grey walls, solid surface worktops, brown tiles and porcelain tiles.

Alex Hayden
Design ideas for a small classic cloakroom in Seattle with a pedestal sink, multi-coloured walls and a dado rail.
Design ideas for a small classic cloakroom in Seattle with a pedestal sink, multi-coloured walls and a dado rail.

apaiser Sublime Single Vanity in 'Diamond White' at the master ensuite in Wimbledon Avenue, VIC, Australia. Developed by Penfold Group | Designed by Taylor Pressly Architects |
Build by Melbourne Construction Management | Photography by Peter Clarke

Photo of a small beach style cloakroom in Seattle with recessed-panel cabinets, white cabinets, a two-piece toilet, blue walls, light hardwood flooring, a built-in sink, quartz worktops, white worktops, a freestanding vanity unit and tongue and groove walls.

Small farmhouse cloakroom in Denver with flat-panel cabinets, grey cabinets, all types of toilet, white tiles, marble tiles, blue walls, dark hardwood flooring, a submerged sink, engineered stone worktops, brown floors, white worktops, a floating vanity unit, a vaulted ceiling and wallpapered walls.

Small powder room in our Roslyn Heights Ranch full-home makeover.
Design ideas for a small traditional cloakroom in New York with medium wood cabinets, a wall mounted toilet, blue tiles, ceramic tiles, grey walls, light hardwood flooring, a vessel sink, engineered stone worktops, brown worktops, a floating vanity unit and beaded cabinets.
Design ideas for a small traditional cloakroom in New York with medium wood cabinets, a wall mounted toilet, blue tiles, ceramic tiles, grey walls, light hardwood flooring, a vessel sink, engineered stone worktops, brown worktops, a floating vanity unit and beaded cabinets.

Chic powder bath includes sleek grey wall-covering as the foundation for an asymmetric design. The organic mirror, single brass pendant, and matte faucet all offset each other, allowing the eye flow throughout the space. It's simplistic in its design elements but intentional in its beauty.

Custom floating vanity with mother of pearl vessel sink, textured tile wall and crushed mica wallpaper.
Small contemporary cloakroom in Miami with flat-panel cabinets, brown cabinets, a one-piece toilet, beige tiles, stone tiles, beige walls, porcelain flooring, a vessel sink, wooden worktops, grey floors, brown worktops, a floating vanity unit and wallpapered walls.
Small contemporary cloakroom in Miami with flat-panel cabinets, brown cabinets, a one-piece toilet, beige tiles, stone tiles, beige walls, porcelain flooring, a vessel sink, wooden worktops, grey floors, brown worktops, a floating vanity unit and wallpapered walls.

This is an example of a small traditional cloakroom in Boston with freestanding cabinets, blue cabinets, a two-piece toilet, white tiles, metro tiles, blue walls, medium hardwood flooring, a wall-mounted sink, a freestanding vanity unit and wallpapered walls.

Another angle.
Inspiration for a small traditional cloakroom in Nashville with brown cabinets, white tiles, ceramic tiles, blue walls, marble worktops and white worktops.
Inspiration for a small traditional cloakroom in Nashville with brown cabinets, white tiles, ceramic tiles, blue walls, marble worktops and white worktops.

Small classic cloakroom in New York with a two-piece toilet, black walls, marble flooring, a wall-mounted sink and white floors.

Современный санузел в деревянном доме в стиле минимализм. Akhunov Architects / Дизайн интерьера в Перми и не только.
Small scandi cloakroom in Other with flat-panel cabinets, grey cabinets, a wall mounted toilet, grey tiles, stone slabs, grey walls, porcelain flooring, a wall-mounted sink, granite worktops and grey floors.
Small scandi cloakroom in Other with flat-panel cabinets, grey cabinets, a wall mounted toilet, grey tiles, stone slabs, grey walls, porcelain flooring, a wall-mounted sink, granite worktops and grey floors.

This is an example of a small classic cloakroom in Boston with recessed-panel cabinets, grey cabinets, a two-piece toilet, grey walls, porcelain flooring, an integrated sink, solid surface worktops and grey floors.

A landscape of intertwining branches with spawning leaves upon a background painted, nuanced and highlighted to reflect like genuine silver leaf, is further adorned by perched and birds aloft and fluttering overhead and upon all of its walls in this University Park powder room with its opulent stone sink, angled walls and bending under a curving staircase ceiling.

Updated Spec Home: Basement Bathroom
In our Updated Spec Home: Basement Bath, we reveal the newest addition to my mom and sister’s home – a half bath in the Basement. Since they were spending so much time in their Basement Family Room, the need to add a bath on that level quickly became apparent. Fortunately, they had unfinished storage area we could borrow from to make a nice size 8′ x 5′ bath.
Working with a Budget and a Sister
We were working with a budget, but as usual, my sister and I blew the budget on this awesome patterned tile flooring. (Don’t worry design clients – I can stick to a budget when my sister is not around to be a bad influence!). With that said, I do think this flooring makes a great focal point for the bath and worth the expense!
On the Walls
We painted the walls Sherwin Williams Sea Salt (SW6204). Then, we brought in lots of interest and color with this gorgeous acrylic wrapped canvas art and oversized decorative medallions.
All of the plumbing fixtures, lighting and vanity were purchased at a local big box store. We were able to find streamlined options that work great in the space. We used brushed nickel as a light and airy metal option.
As you can see this Updated Spec Home: Basement Bath is a functional and fabulous addition to this gorgeous home. Be sure to check out these other Powder Baths we have designed (here and here).
And That’s a Wrap!
Unless my mom and sister build an addition, we have come to the end of our blog series Updated Spec Home. I hope you have enjoyed this series as much as I enjoyed being a part of making this Spec House a warm, inviting, and gorgeous home for two of my very favorite people!

Keller Williams
This is an example of a small classic cloakroom in Grand Rapids with flat-panel cabinets, dark wood cabinets, a two-piece toilet, grey walls, vinyl flooring, an integrated sink and solid surface worktops.
This is an example of a small classic cloakroom in Grand Rapids with flat-panel cabinets, dark wood cabinets, a two-piece toilet, grey walls, vinyl flooring, an integrated sink and solid surface worktops.

Jame French
Inspiration for a small classic cloakroom in Sussex with grey walls, porcelain flooring, black and white tiles, white tiles, a console sink, a two-piece toilet and multi-coloured floors.
Inspiration for a small classic cloakroom in Sussex with grey walls, porcelain flooring, black and white tiles, white tiles, a console sink, a two-piece toilet and multi-coloured floors.
Small Grey Cloakroom Ideas and Designs
1