167 Small Home Design Ideas, Pictures and Inspiration
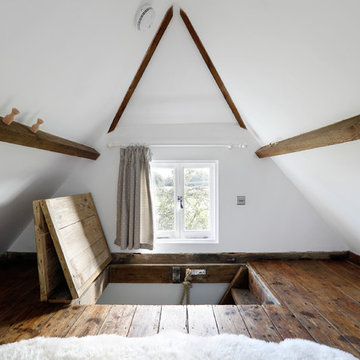
Emma Wood
Inspiration for a small farmhouse loft bedroom in Sussex with white walls and dark hardwood flooring.
Inspiration for a small farmhouse loft bedroom in Sussex with white walls and dark hardwood flooring.

Casey Dunn
This is an example of a small farmhouse open plan living room in Austin with a wood burning stove, white walls and light hardwood flooring.
This is an example of a small farmhouse open plan living room in Austin with a wood burning stove, white walls and light hardwood flooring.

The Eagle Harbor Cabin is located on a wooded waterfront property on Lake Superior, at the northerly edge of Michigan’s Upper Peninsula, about 300 miles northeast of Minneapolis.
The wooded 3-acre site features the rocky shoreline of Lake Superior, a lake that sometimes behaves like the ocean. The 2,000 SF cabin cantilevers out toward the water, with a 40-ft. long glass wall facing the spectacular beauty of the lake. The cabin is composed of two simple volumes: a large open living/dining/kitchen space with an open timber ceiling structure and a 2-story “bedroom tower,” with the kids’ bedroom on the ground floor and the parents’ bedroom stacked above.
The interior spaces are wood paneled, with exposed framing in the ceiling. The cabinets use PLYBOO, a FSC-certified bamboo product, with mahogany end panels. The use of mahogany is repeated in the custom mahogany/steel curvilinear dining table and in the custom mahogany coffee table. The cabin has a simple, elemental quality that is enhanced by custom touches such as the curvilinear maple entry screen and the custom furniture pieces. The cabin utilizes native Michigan hardwoods such as maple and birch. The exterior of the cabin is clad in corrugated metal siding, offset by the tall fireplace mass of Montana ledgestone at the east end.
The house has a number of sustainable or “green” building features, including 2x8 construction (40% greater insulation value); generous glass areas to provide natural lighting and ventilation; large overhangs for sun and snow protection; and metal siding for maximum durability. Sustainable interior finish materials include bamboo/plywood cabinets, linoleum floors, locally-grown maple flooring and birch paneling, and low-VOC paints.
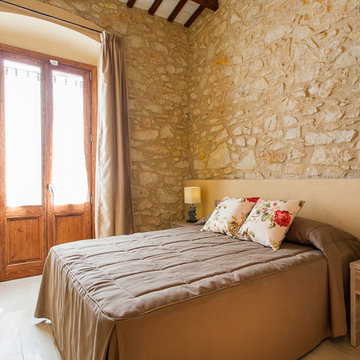
Design ideas for a small mediterranean guest bedroom in Barcelona with beige walls, ceramic flooring and no fireplace.

Photo: Mars Photo and Design © 2017 Houzz, Cork wall covering is used for the prefect backdrop to this study/craft area in this custom basement remodel by Meadowlark Design + Build.

Jeff Herr
Photo of a small rustic l-shaped enclosed kitchen in Atlanta with stainless steel appliances, a submerged sink, shaker cabinets, white cabinets, granite worktops, white splashback, metro tiled splashback and light hardwood flooring.
Photo of a small rustic l-shaped enclosed kitchen in Atlanta with stainless steel appliances, a submerged sink, shaker cabinets, white cabinets, granite worktops, white splashback, metro tiled splashback and light hardwood flooring.

This three story loft development was the harbinger of the
revitalization movement in Downtown Phoenix. With a versatile
layout and industrial finishes, Studio D’s design softened
the space while retaining the commercial essence of the loft.
The design focused primarily on furniture and fixtures with some material selections.
Targeting a high end aesthetic, the design lead was able to
value engineer the budget by mixing custom designed pieces
with retail pieces, concentrating the effort on high impact areas.

rolling barn doors conceal additional sleeping bunks.
© Ken Gutmaker Photography
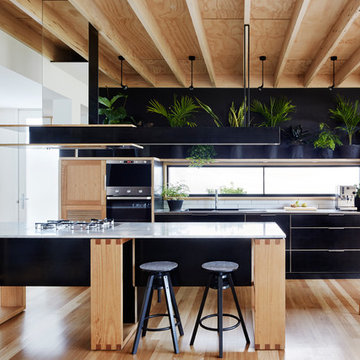
Christine Francis
Inspiration for a small contemporary open plan kitchen in Melbourne with marble worktops, white splashback, metro tiled splashback, stainless steel appliances, light hardwood flooring and an island.
Inspiration for a small contemporary open plan kitchen in Melbourne with marble worktops, white splashback, metro tiled splashback, stainless steel appliances, light hardwood flooring and an island.

Photo of a small traditional mezzanine games room in Atlanta with carpet, white walls, no fireplace, a freestanding tv, beige floors and feature lighting.
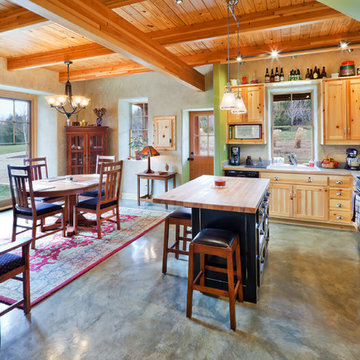
Photo by James Maidhof
Photo of a small rustic l-shaped open plan kitchen in Kansas City with black appliances, wood worktops, a double-bowl sink, shaker cabinets, light wood cabinets, grey splashback, concrete flooring and an island.
Photo of a small rustic l-shaped open plan kitchen in Kansas City with black appliances, wood worktops, a double-bowl sink, shaker cabinets, light wood cabinets, grey splashback, concrete flooring and an island.
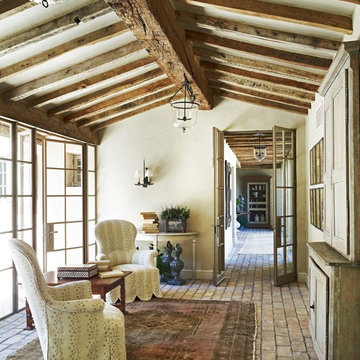
Photographer
Werner Segarra
Phoenix, Arizona
Inspiration for a small mediterranean entrance in Phoenix with brick flooring and beige walls.
Inspiration for a small mediterranean entrance in Phoenix with brick flooring and beige walls.
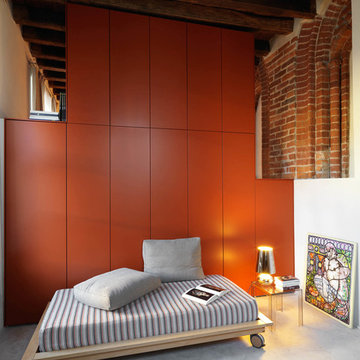
This is an example of a small contemporary games room in Turin with white walls.
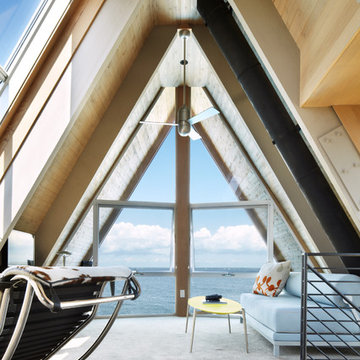
Design ideas for a small contemporary mezzanine living room in New York with carpet, brown walls, no fireplace and grey floors.
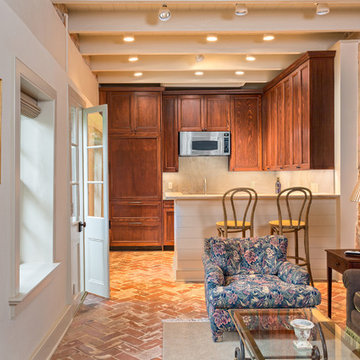
Historic Multi-Family Home
Photos by: Will Crocker Photography
Design ideas for a small classic open plan living room in New Orleans with brick flooring.
Design ideas for a small classic open plan living room in New Orleans with brick flooring.

This small, rustic, kitchen is part of a 1200 sq ft cabin near the California coast- Hollister Ranch. There is no electricity, only wind power. We used the original wood siding inside, and washed it with a light stain to lighten the cabin. The kitchen is completely redesigned, using natural handscraped pine with a glaze coat. Stainless steel hood, skylight, and pine flooring. We used a natural sided wood beam to support the upper cabinets, with wood pegs for hanging vegetables and flowers drying. A hand made wrought iron pot rack is above the sink, in front of the window. Antique pine table, and custom made chairs.
Multiple Ranch and Mountain Homes are shown in this project catalog: from Camarillo horse ranches to Lake Tahoe ski lodges. Featuring rock walls and fireplaces with decorative wrought iron doors, stained wood trusses and hand scraped beams. Rustic designs give a warm lodge feel to these large ski resort homes and cattle ranches. Pine plank or slate and stone flooring with custom old world wrought iron lighting, leather furniture and handmade, scraped wood dining tables give a warmth to the hard use of these homes, some of which are on working farms and orchards. Antique and new custom upholstery, covered in velvet with deep rich tones and hand knotted rugs in the bedrooms give a softness and warmth so comfortable and livable. In the kitchen, range hoods provide beautiful points of interest, from hammered copper, steel, and wood. Unique stone mosaic, custom painted tile and stone backsplash in the kitchen and baths.
designed by Maraya Interior Design. From their beautiful resort town of Ojai, they serve clients in Montecito, Hope Ranch, Malibu, Westlake and Calabasas, across the tri-county areas of Santa Barbara, Ventura and Los Angeles, south to Hidden Hills- north through Solvang and more.
Photo by Peter Malinowski
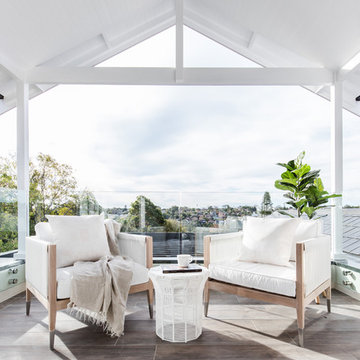
Inspiration for a small classic glass railing balcony in Sydney with a roof extension.
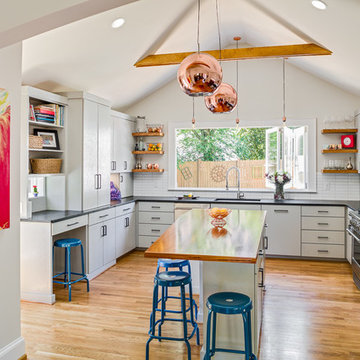
Photography by Firewater Pohotgraphy
Design ideas for a small farmhouse u-shaped kitchen/diner in Atlanta with a submerged sink, flat-panel cabinets, grey cabinets, granite worktops, white splashback, ceramic splashback, stainless steel appliances, medium hardwood flooring and an island.
Design ideas for a small farmhouse u-shaped kitchen/diner in Atlanta with a submerged sink, flat-panel cabinets, grey cabinets, granite worktops, white splashback, ceramic splashback, stainless steel appliances, medium hardwood flooring and an island.
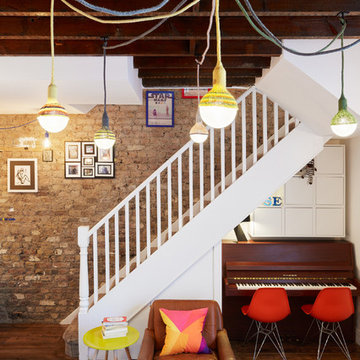
The piano is cleverly tucked away under the stairs to create a music room within the living room.
Photo Andrew Beasley
Photo of a small bohemian open plan living room in London with a music area, multi-coloured walls and dark hardwood flooring.
Photo of a small bohemian open plan living room in London with a music area, multi-coloured walls and dark hardwood flooring.
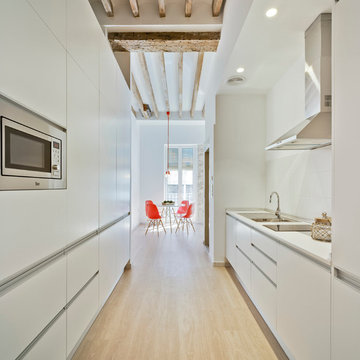
David Frutos
Inspiration for a small contemporary open plan kitchen in Alicante-Costa Blanca with a built-in sink, flat-panel cabinets, white cabinets, laminate countertops, white splashback, stainless steel appliances, light hardwood flooring, no island and glass sheet splashback.
Inspiration for a small contemporary open plan kitchen in Alicante-Costa Blanca with a built-in sink, flat-panel cabinets, white cabinets, laminate countertops, white splashback, stainless steel appliances, light hardwood flooring, no island and glass sheet splashback.
167 Small Home Design Ideas, Pictures and Inspiration
3



















