167 Small Home Design Ideas, Pictures and Inspiration
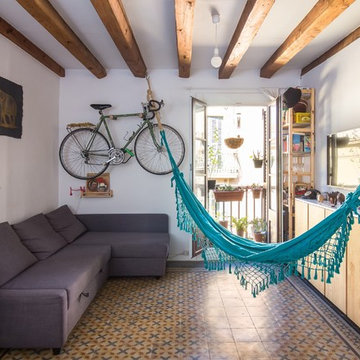
Juan Miguel Pla, Maribel Mata
Design ideas for a small nautical open plan games room in Other with white walls, ceramic flooring, a wall mounted tv and multi-coloured floors.
Design ideas for a small nautical open plan games room in Other with white walls, ceramic flooring, a wall mounted tv and multi-coloured floors.
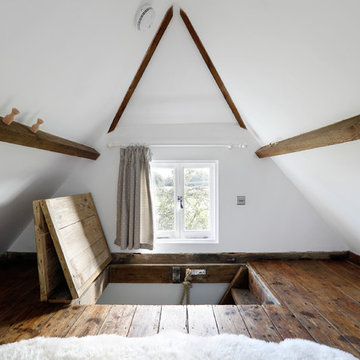
Emma Wood
Inspiration for a small farmhouse loft bedroom in Sussex with white walls and dark hardwood flooring.
Inspiration for a small farmhouse loft bedroom in Sussex with white walls and dark hardwood flooring.
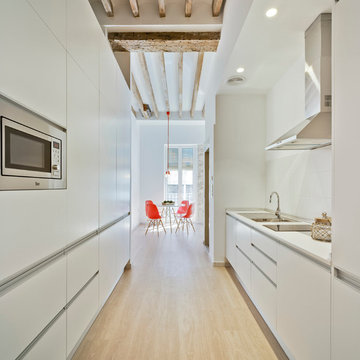
David Frutos
Inspiration for a small contemporary open plan kitchen in Alicante-Costa Blanca with a built-in sink, flat-panel cabinets, white cabinets, laminate countertops, white splashback, stainless steel appliances, light hardwood flooring, no island and glass sheet splashback.
Inspiration for a small contemporary open plan kitchen in Alicante-Costa Blanca with a built-in sink, flat-panel cabinets, white cabinets, laminate countertops, white splashback, stainless steel appliances, light hardwood flooring, no island and glass sheet splashback.

Casey Dunn
This is an example of a small farmhouse open plan living room in Austin with a wood burning stove, white walls and light hardwood flooring.
This is an example of a small farmhouse open plan living room in Austin with a wood burning stove, white walls and light hardwood flooring.
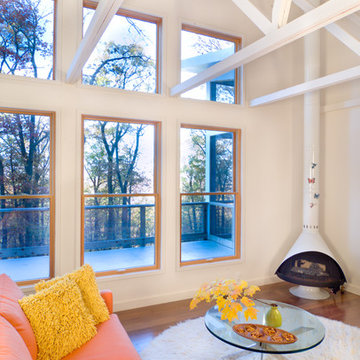
Nathan Webb, AIA
This is an example of a small contemporary living room in DC Metro with white walls, medium hardwood flooring and a hanging fireplace.
This is an example of a small contemporary living room in DC Metro with white walls, medium hardwood flooring and a hanging fireplace.
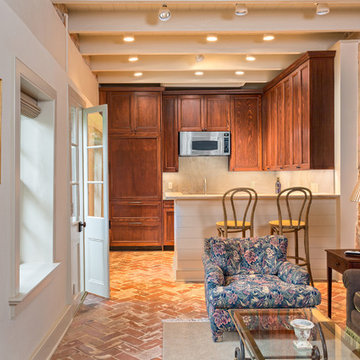
Historic Multi-Family Home
Photos by: Will Crocker Photography
Design ideas for a small classic open plan living room in New Orleans with brick flooring.
Design ideas for a small classic open plan living room in New Orleans with brick flooring.
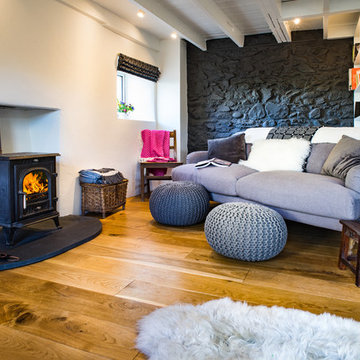
Marcus Keegan Photography
Inspiration for a small coastal open plan living room in Other with white walls, light hardwood flooring, a wood burning stove and brown floors.
Inspiration for a small coastal open plan living room in Other with white walls, light hardwood flooring, a wood burning stove and brown floors.
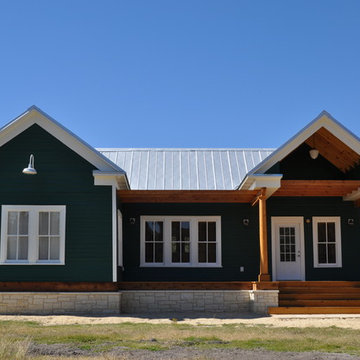
Front elevation after renovation,
Bernardo Mantilla B.
Small and green country bungalow house exterior in Houston.
Small and green country bungalow house exterior in Houston.
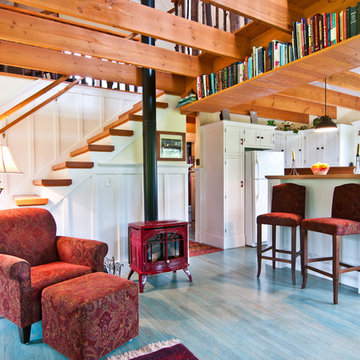
Louise Lakier Photography © 2012 Houzz
Small bohemian open plan living room in Melbourne with a reading nook, a wood burning stove and blue floors.
Small bohemian open plan living room in Melbourne with a reading nook, a wood burning stove and blue floors.

rolling barn doors conceal additional sleeping bunks.
© Ken Gutmaker Photography

This small, rustic, kitchen is part of a 1200 sq ft cabin near the California coast- Hollister Ranch. There is no electricity, only wind power. We used the original wood siding inside, and washed it with a light stain to lighten the cabin. The kitchen is completely redesigned, using natural handscraped pine with a glaze coat. Stainless steel hood, skylight, and pine flooring. We used a natural sided wood beam to support the upper cabinets, with wood pegs for hanging vegetables and flowers drying. A hand made wrought iron pot rack is above the sink, in front of the window. Antique pine table, and custom made chairs.
Multiple Ranch and Mountain Homes are shown in this project catalog: from Camarillo horse ranches to Lake Tahoe ski lodges. Featuring rock walls and fireplaces with decorative wrought iron doors, stained wood trusses and hand scraped beams. Rustic designs give a warm lodge feel to these large ski resort homes and cattle ranches. Pine plank or slate and stone flooring with custom old world wrought iron lighting, leather furniture and handmade, scraped wood dining tables give a warmth to the hard use of these homes, some of which are on working farms and orchards. Antique and new custom upholstery, covered in velvet with deep rich tones and hand knotted rugs in the bedrooms give a softness and warmth so comfortable and livable. In the kitchen, range hoods provide beautiful points of interest, from hammered copper, steel, and wood. Unique stone mosaic, custom painted tile and stone backsplash in the kitchen and baths.
designed by Maraya Interior Design. From their beautiful resort town of Ojai, they serve clients in Montecito, Hope Ranch, Malibu, Westlake and Calabasas, across the tri-county areas of Santa Barbara, Ventura and Los Angeles, south to Hidden Hills- north through Solvang and more.
Photo by Peter Malinowski
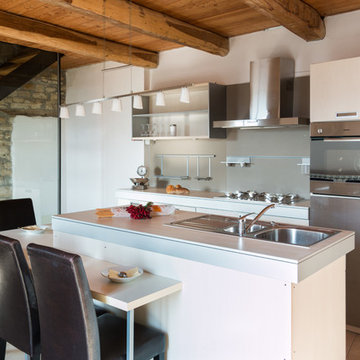
Andrea Chiesa è Progetto Immagine
Photo of a small contemporary galley kitchen/diner in Turin with white cabinets, an island, a built-in sink, open cabinets, grey splashback, stainless steel appliances, laminate countertops and beige floors.
Photo of a small contemporary galley kitchen/diner in Turin with white cabinets, an island, a built-in sink, open cabinets, grey splashback, stainless steel appliances, laminate countertops and beige floors.
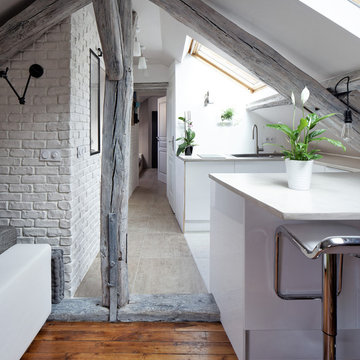
La perspective attire le regard en profondeur, jusqu'au fond de l'appartement. De la chambre, l'oeil est attiré au-delà de la poutre, sans se heurter au mobilier grâce à l'ouverture au sol des cloisons.
© Hugo Hébrard - www.hugohebrard.com
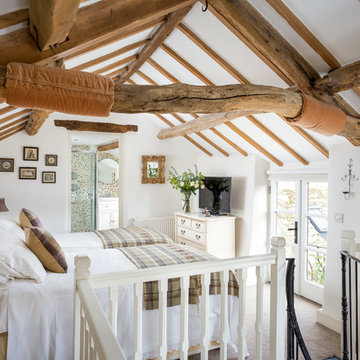
Oliver Grahame Photography - shot for Character Cottages.
This is a 3 bedroom cottage to rent in Stow-on-the-Wold that sleeps 6+2.
For more info see - www.character-cottages.co.uk/all-properties/cotswolds-all/bag-end
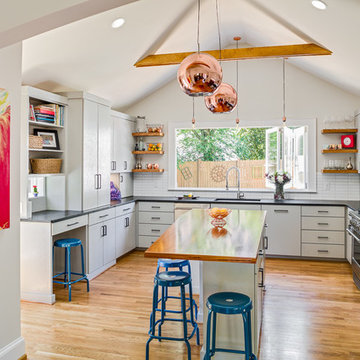
Photography by Firewater Pohotgraphy
Design ideas for a small farmhouse u-shaped kitchen/diner in Atlanta with a submerged sink, flat-panel cabinets, grey cabinets, granite worktops, white splashback, ceramic splashback, stainless steel appliances, medium hardwood flooring and an island.
Design ideas for a small farmhouse u-shaped kitchen/diner in Atlanta with a submerged sink, flat-panel cabinets, grey cabinets, granite worktops, white splashback, ceramic splashback, stainless steel appliances, medium hardwood flooring and an island.
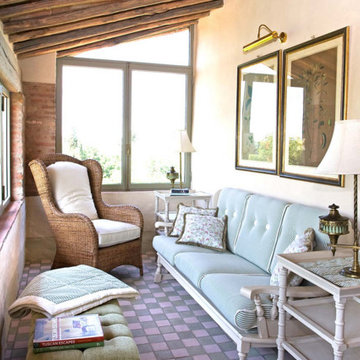
Small farmhouse conservatory in Florence with ceramic flooring, a standard ceiling and purple floors.
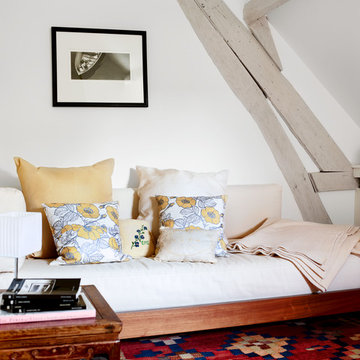
photographer : Idha Lindhag
Photo of a small bohemian mezzanine living room in Paris with a reading nook, white walls, no fireplace and no tv.
Photo of a small bohemian mezzanine living room in Paris with a reading nook, white walls, no fireplace and no tv.

Günter Standl
Design ideas for a small rustic single-wall kitchen in Frankfurt with a belfast sink, flat-panel cabinets, dark wood cabinets, brown splashback, wood splashback, coloured appliances, dark hardwood flooring and no island.
Design ideas for a small rustic single-wall kitchen in Frankfurt with a belfast sink, flat-panel cabinets, dark wood cabinets, brown splashback, wood splashback, coloured appliances, dark hardwood flooring and no island.

Photo: Mars Photo and Design © 2017 Houzz, Cork wall covering is used for the prefect backdrop to this study/craft area in this custom basement remodel by Meadowlark Design + Build.
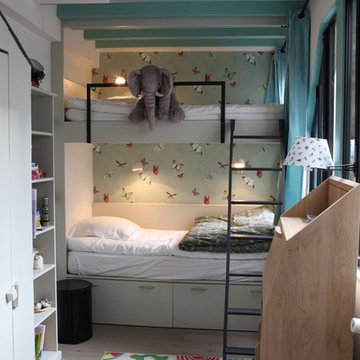
Une chambre d'enfant,très cocooning.
Crédits Hugues de Maulmin
Design ideas for a small contemporary gender neutral children’s room in Paris with multi-coloured walls and light hardwood flooring.
Design ideas for a small contemporary gender neutral children’s room in Paris with multi-coloured walls and light hardwood flooring.
167 Small Home Design Ideas, Pictures and Inspiration
1



















