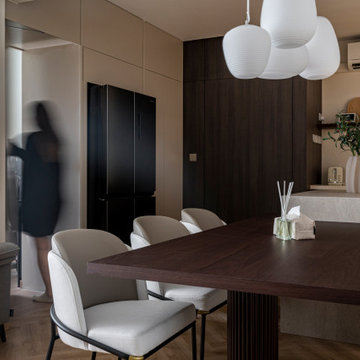Small Kitchen/Dining Room Ideas and Designs
Refine by:
Budget
Sort by:Popular Today
201 - 220 of 7,470 photos
Item 1 of 3
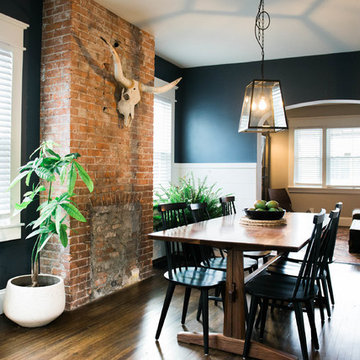
This is an example of a small bohemian kitchen/dining room in New York with blue walls, dark hardwood flooring and brown floors.
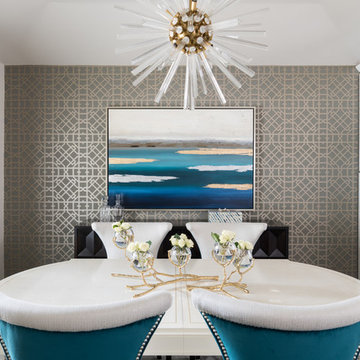
Michael Hunter Photography
Design ideas for a small traditional kitchen/dining room in Dallas with dark hardwood flooring, brown floors and metallic walls.
Design ideas for a small traditional kitchen/dining room in Dallas with dark hardwood flooring, brown floors and metallic walls.
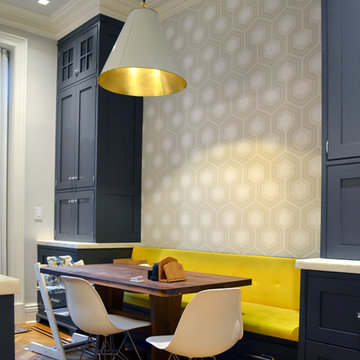
This is an example of a small contemporary kitchen/dining room in New York with grey walls, light hardwood flooring, no fireplace and brown floors.
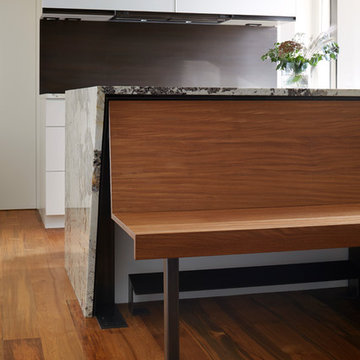
This project combines two existing studio apartments into a compact 800 sqft. live/work space for a young professional couple in the heart of Chelsea, New York.
The design required some creative space planning to meet the Owner’s requested program for an open plan solution with a private master bedroom suite and separate study that also allowed for entertaining small parties, including the ability to provide a sleeping space for guests.
The solution was to identify areas of overlap within the program that could be addressed with dual-function custom millwork pieces. A bar-stool counter at the open kitchen folds out to become a bench and dining table for formal entertaining. A custom desk folds down with a murphy bed to convert a private study into a guest bedroom area. A series of pocket door connecting the spaces provide both privacy to the master bedroom area when closed, and the option for a completely open layout when opened.
A carefully selected material palette brings a warm, tranquil feel to the space. Reclaimed teak floors run seamlessly through the main spaces to accentuate the open layout. Warm gray lacquered millwork, Centaurus granite slabs, and custom oxidized stainless steel details, give an elegant counterpoint to the natural teak floors. The master bedroom suite and study feature custom Afromosia millwork. The bathrooms are finished with cool toned ceramic tile, custom Afromosia vanities, and minimalist chrome fixtures. Custom LED lighting provides dynamic, energy efficient illumination throughout.
Photography: Mikiko Kikuyama
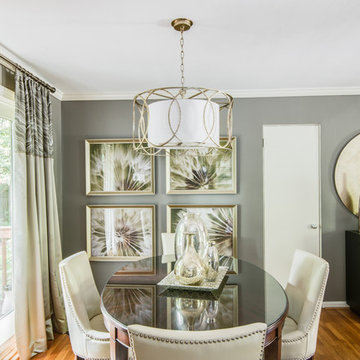
Dining including foyer piece
Charlotte Real Estate Photos by Julie Legge
Photo of a small traditional kitchen/dining room in Charlotte with grey walls and medium hardwood flooring.
Photo of a small traditional kitchen/dining room in Charlotte with grey walls and medium hardwood flooring.
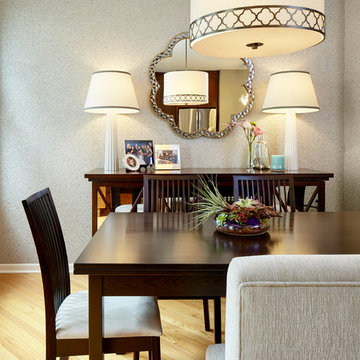
Photography by Brett Bulthuis
Inspiration for a small eclectic kitchen/dining room in Chicago with grey walls and light hardwood flooring.
Inspiration for a small eclectic kitchen/dining room in Chicago with grey walls and light hardwood flooring.
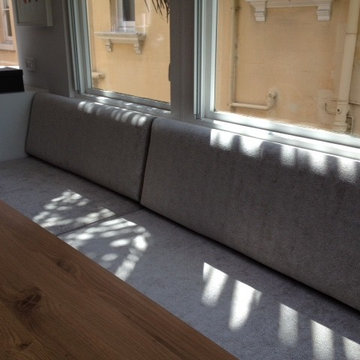
The banquette is constructed from individual seat and back sections, each fitting together perfectly.
The back is angled to provide lumbar support, with the seat cantilevered (not shown) so that legs can tuck-in comfortably.
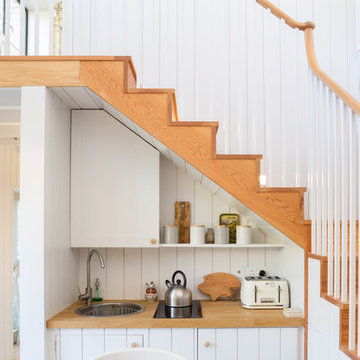
Photography by Matthew Smith
Photo of a small farmhouse kitchen/dining room in Cambridgeshire with white walls, ceramic flooring and beige floors.
Photo of a small farmhouse kitchen/dining room in Cambridgeshire with white walls, ceramic flooring and beige floors.
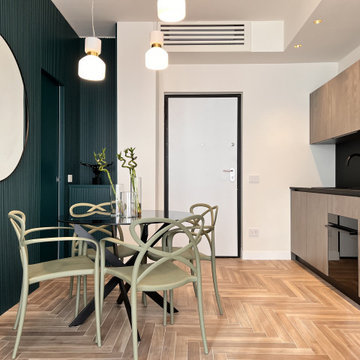
Inspiration for a small contemporary kitchen/dining room in Milan with green walls, porcelain flooring and brown floors.
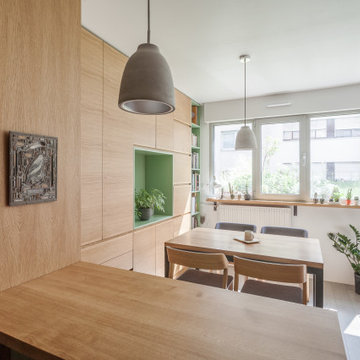
Vue depuis l'espace cuisine sur l'espace salle à manger, puis le toit-terrasse végétalisé par la fenêtre filante.
Inspiration for a small scandi kitchen/dining room in Paris with white walls, painted wood flooring, no fireplace, grey floors and wood walls.
Inspiration for a small scandi kitchen/dining room in Paris with white walls, painted wood flooring, no fireplace, grey floors and wood walls.

Rustic yet refined, this modern country retreat blends old and new in masterful ways, creating a fresh yet timeless experience. The structured, austere exterior gives way to an inviting interior. The palette of subdued greens, sunny yellows, and watery blues draws inspiration from nature. Whether in the upholstery or on the walls, trailing blooms lend a note of softness throughout. The dark teal kitchen receives an injection of light from a thoughtfully-appointed skylight; a dining room with vaulted ceilings and bead board walls add a rustic feel. The wall treatment continues through the main floor to the living room, highlighted by a large and inviting limestone fireplace that gives the relaxed room a note of grandeur. Turquoise subway tiles elevate the laundry room from utilitarian to charming. Flanked by large windows, the home is abound with natural vistas. Antlers, antique framed mirrors and plaid trim accentuates the high ceilings. Hand scraped wood flooring from Schotten & Hansen line the wide corridors and provide the ideal space for lounging.
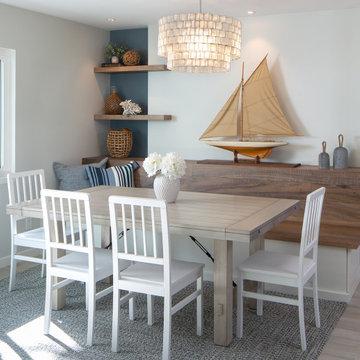
Custom built bench seating and floating shelves by Design Studio West
Photo of a small coastal kitchen/dining room in San Diego with white walls, porcelain flooring and no fireplace.
Photo of a small coastal kitchen/dining room in San Diego with white walls, porcelain flooring and no fireplace.
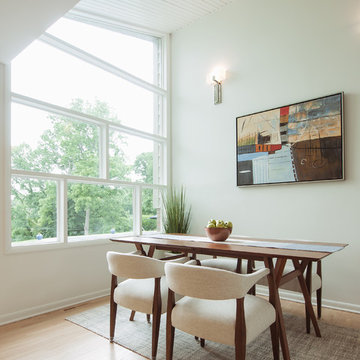
Photography: Viktor Ramos
This is an example of a small retro kitchen/dining room in Cincinnati with white walls and light hardwood flooring.
This is an example of a small retro kitchen/dining room in Cincinnati with white walls and light hardwood flooring.
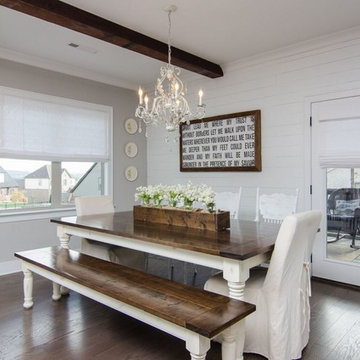
This is an example of a small country kitchen/dining room in Atlanta with grey walls, no fireplace, brown floors and medium hardwood flooring.
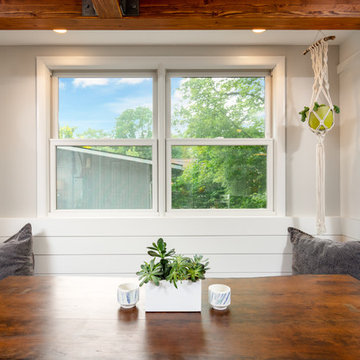
Honestly we're not sure what's better than a window seat.
Inspiration for a small contemporary kitchen/dining room in Detroit with grey walls, no fireplace, brown floors and medium hardwood flooring.
Inspiration for a small contemporary kitchen/dining room in Detroit with grey walls, no fireplace, brown floors and medium hardwood flooring.
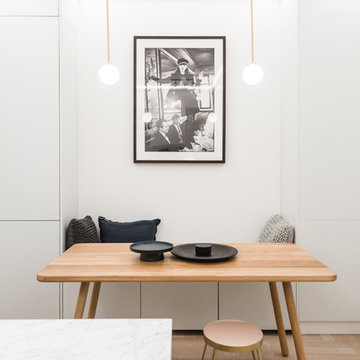
Gary Summers
Inspiration for a small scandinavian kitchen/dining room in London with white walls, light hardwood flooring and beige floors.
Inspiration for a small scandinavian kitchen/dining room in London with white walls, light hardwood flooring and beige floors.
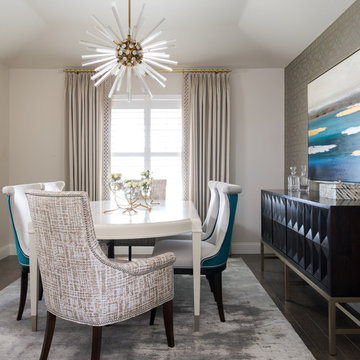
Michael Hunter Photography
Photo of a small classic kitchen/dining room in Dallas with grey walls, dark hardwood flooring and brown floors.
Photo of a small classic kitchen/dining room in Dallas with grey walls, dark hardwood flooring and brown floors.
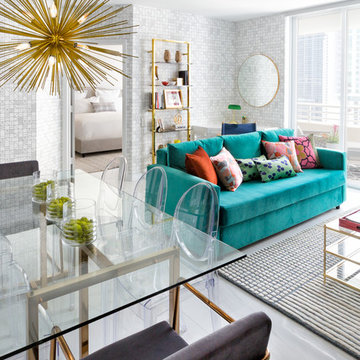
Feature in: Luxe Magazine Miami & South Florida Luxury Magazine
If visitors to Robyn and Allan Webb’s one-bedroom Miami apartment expect the typical all-white Miami aesthetic, they’ll be pleasantly surprised upon stepping inside. There, bold theatrical colors, like a black textured wallcovering and bright teal sofa, mix with funky patterns,
such as a black-and-white striped chair, to create a space that exudes charm. In fact, it’s the wife’s style that initially inspired the design for the home on the 20th floor of a Brickell Key high-rise. “As soon as I saw her with a green leather jacket draped across her shoulders, I knew we would be doing something chic that was nothing like the typical all- white modern Miami aesthetic,” says designer Maite Granda of Robyn’s ensemble the first time they met. The Webbs, who often vacation in Paris, also had a clear vision for their new Miami digs: They wanted it to exude their own modern interpretation of French decor.
“We wanted a home that was luxurious and beautiful,”
says Robyn, noting they were downsizing from a four-story residence in Alexandria, Virginia. “But it also had to be functional.”
To read more visit: https:
https://maitegranda.com/wp-content/uploads/2018/01/LX_MIA18_HOM_MaiteGranda_10.pdf
Rolando Diaz
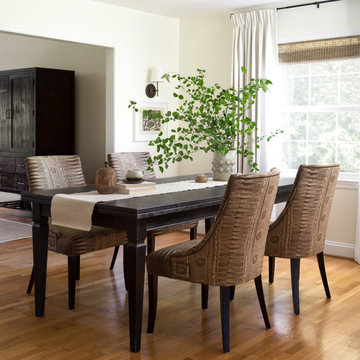
This dining room was updated and refreshed with new, custom dining chairs and curtains, creating a soft, layered, and textural look. The fabric on the chairs is a showstopper.
Photo: Jenn Verrier
Small Kitchen/Dining Room Ideas and Designs
11
