Small Kitchen with Glass-front Cabinets Ideas and Designs
Refine by:
Budget
Sort by:Popular Today
41 - 60 of 1,560 photos
Item 1 of 3
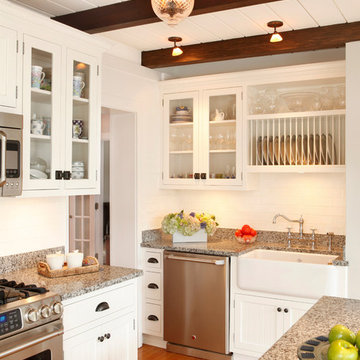
This cozy white traditional kitchen was redesigned to provide an open concept feel to the dining area. The dark wood ceiling beams, clear glass cabinet doors,open plate shelves, Bianco Sardo granite countertops and white subway tile backsplash unite the quaint space.

Cucina aperta a vista sul salone con snack per le colazioni veloci. Lavello sotto finestra e cappa di design
Design ideas for a small contemporary l-shaped open plan kitchen in Rome with a submerged sink, glass-front cabinets, white cabinets, engineered stone countertops, white splashback, black appliances, light hardwood flooring, an island, yellow floors, white worktops and a drop ceiling.
Design ideas for a small contemporary l-shaped open plan kitchen in Rome with a submerged sink, glass-front cabinets, white cabinets, engineered stone countertops, white splashback, black appliances, light hardwood flooring, an island, yellow floors, white worktops and a drop ceiling.
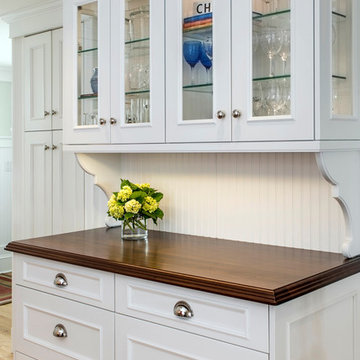
White cottage kitchen designed by Gail Bolling
Milford, Connecticut
To get more detailed information contact rachel@thekitchencompany.com Photographer, Dennis Carbo
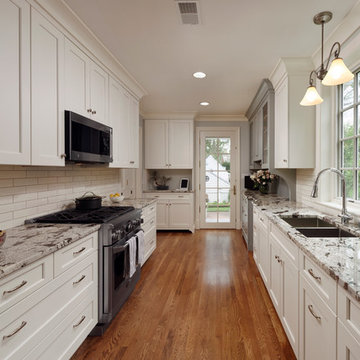
Chevy Chase, Maryland Transitional Kitchen
#MeghanBrowne4JenniferGilmer
http://www.gilmerkitchens.com/
Photography by Bob Narod
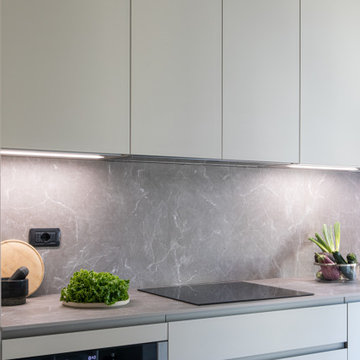
Cucina lineare sviluppata su due lati, da un angolo cottura è stata ricavata una cucina abitabile con tavolo per i pranzi giornalieri.
Small contemporary single-wall kitchen/diner in Milan with a submerged sink, glass-front cabinets, beige cabinets, laminate countertops, grey splashback, black appliances, porcelain flooring, no island, grey floors and grey worktops.
Small contemporary single-wall kitchen/diner in Milan with a submerged sink, glass-front cabinets, beige cabinets, laminate countertops, grey splashback, black appliances, porcelain flooring, no island, grey floors and grey worktops.
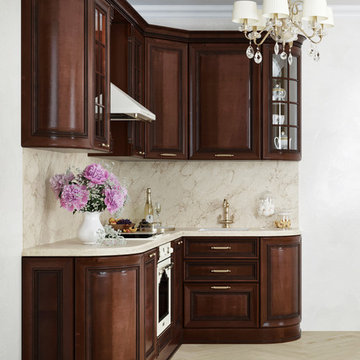
Photo of a small traditional l-shaped enclosed kitchen in Moscow with a submerged sink, glass-front cabinets, brown cabinets, engineered stone countertops, beige splashback, white appliances, medium hardwood flooring, no island, beige floors and beige worktops.
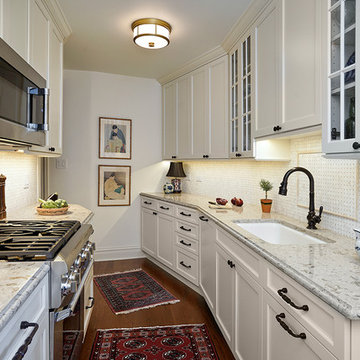
Marcel Page Photography
Photo of a small traditional galley kitchen/diner in Chicago with a submerged sink, glass-front cabinets, beige cabinets, engineered stone countertops, beige splashback, marble splashback, integrated appliances, light hardwood flooring, no island, brown floors and grey worktops.
Photo of a small traditional galley kitchen/diner in Chicago with a submerged sink, glass-front cabinets, beige cabinets, engineered stone countertops, beige splashback, marble splashback, integrated appliances, light hardwood flooring, no island, brown floors and grey worktops.
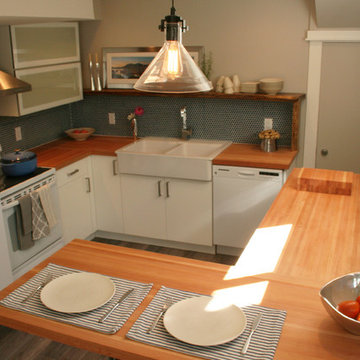
Live edge wood shelf is used to define the back splash penny tiles and add some interest is the basement suite kitchen.
Photo of a small modern l-shaped kitchen/diner in Vancouver with a belfast sink, glass-front cabinets, white cabinets, wood worktops, blue splashback, ceramic splashback, white appliances and a breakfast bar.
Photo of a small modern l-shaped kitchen/diner in Vancouver with a belfast sink, glass-front cabinets, white cabinets, wood worktops, blue splashback, ceramic splashback, white appliances and a breakfast bar.
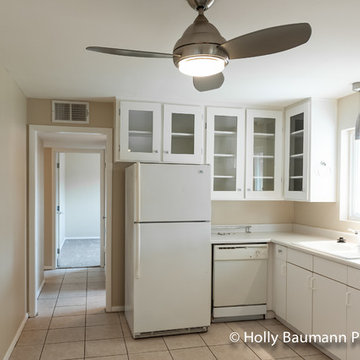
Holly Baumann Photography
Design ideas for a small retro l-shaped kitchen/diner in Phoenix with a built-in sink, glass-front cabinets, white cabinets, laminate countertops, white appliances, porcelain flooring and no island.
Design ideas for a small retro l-shaped kitchen/diner in Phoenix with a built-in sink, glass-front cabinets, white cabinets, laminate countertops, white appliances, porcelain flooring and no island.
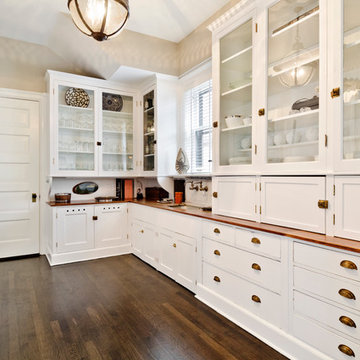
Allison Schatz
Inspiration for a small contemporary single-wall enclosed kitchen in Chicago with glass-front cabinets, white cabinets, wood worktops, a single-bowl sink, dark hardwood flooring and brown floors.
Inspiration for a small contemporary single-wall enclosed kitchen in Chicago with glass-front cabinets, white cabinets, wood worktops, a single-bowl sink, dark hardwood flooring and brown floors.
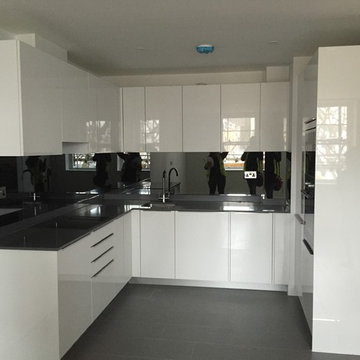
U shape white gloss kitchen designed and fitted by Schmidt Barnet team.
Design ideas for a small modern u-shaped kitchen in London with glass-front cabinets, white cabinets, granite worktops, grey splashback and no island.
Design ideas for a small modern u-shaped kitchen in London with glass-front cabinets, white cabinets, granite worktops, grey splashback and no island.
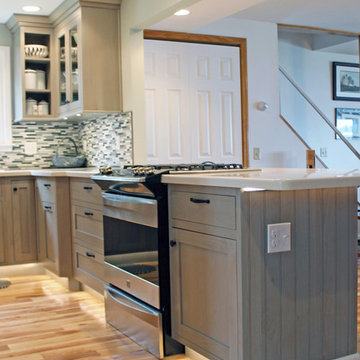
We designed the layers of lighting in this kitchen to provide bright task lighting over the counter top, interior lighting to display the homeowner's dishware in the glass cabinets, accent lighting along the toe kick area, and ambient lighting underneath the counter top's over hang on the peninsula.

Kitchen Renovation, concrete countertops, herringbone slate flooring, and open shelving over the sink make the space cozy and functional. Handmade mosaic behind the sink that adds character to the home.

Dettaglio della zona lavabo e piano cottura con mensola con luci a led. Tutto in vetro bianco
Inspiration for a small modern u-shaped open plan kitchen in Other with a built-in sink, glass-front cabinets, white cabinets, glass worktops, white splashback, glass sheet splashback, stainless steel appliances, porcelain flooring, no island, white floors, white worktops and a drop ceiling.
Inspiration for a small modern u-shaped open plan kitchen in Other with a built-in sink, glass-front cabinets, white cabinets, glass worktops, white splashback, glass sheet splashback, stainless steel appliances, porcelain flooring, no island, white floors, white worktops and a drop ceiling.
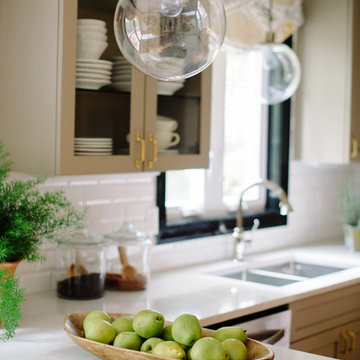
A crisp and neutral kitchen includes: mushroom gray shaker-style cabinets, Silestone in Lagoon counters, white beveled subway tile backsplash. Brass cabinet hardware mixes with polished nickel pendants and faucet, and stainless appliances to keep the look fresh.
Robert Radifera
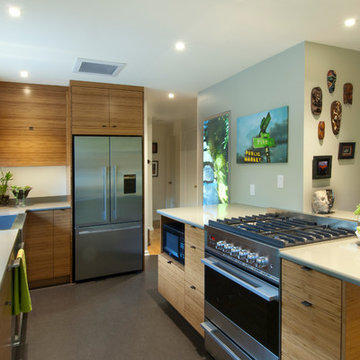
Build: Jackson Design Build. Designer: Kruger Architecture. Photography: Krogstad Photography
Inspiration for a small midcentury kitchen in Seattle with a belfast sink, glass-front cabinets, light wood cabinets, engineered stone countertops, stainless steel appliances and grey worktops.
Inspiration for a small midcentury kitchen in Seattle with a belfast sink, glass-front cabinets, light wood cabinets, engineered stone countertops, stainless steel appliances and grey worktops.
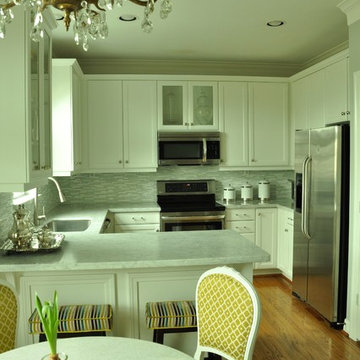
Photo of a small traditional single-wall kitchen/diner in Houston with a submerged sink, glass-front cabinets, white cabinets, marble worktops, white splashback, glass tiled splashback, stainless steel appliances, medium hardwood flooring and an island.
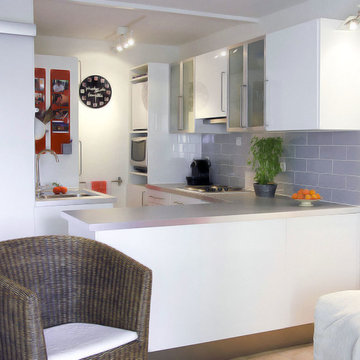
Small modern galley open plan kitchen in Other with a submerged sink, glass-front cabinets, white cabinets, laminate countertops, blue splashback, matchstick tiled splashback, ceramic flooring and a breakfast bar.
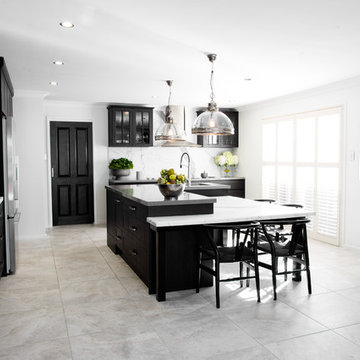
A unique and innovative design, combining the requirements of regular entertainers with busy family lives looking for style and drama in what was a compact space.
The redesigned kitchen has space for sit-down meals, work zones for laptops on the large table, and encourages an open atmosphere allowing of lively conversation during food prep, meal times or when friends drop by.
The new concept creates space by not only opening up the initial floor plan, but through the creative use of a two-tiered island benchtop, a stylish solution that further sets this kitchen apart. The upper work bench is crafted from Quantum Quartz Gris Fuma stone, utilizing man made stone’s practicality and durability, while the lower custom designed timber table showcases the beauty of Natural Calacatta Honed Marble.
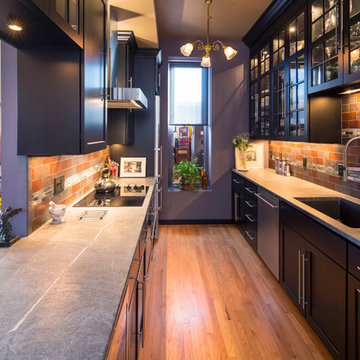
The storage space in this galley kitchen was doubled by extending the cabinetry up to the 10' ceiling. The pendant light was original to the home and refurbished. Task lighting & in cabinet lighting was added to light the dark space.
Small Kitchen with Glass-front Cabinets Ideas and Designs
3