Small Kitchen with Glass-front Cabinets Ideas and Designs
Refine by:
Budget
Sort by:Popular Today
101 - 120 of 1,560 photos
Item 1 of 3
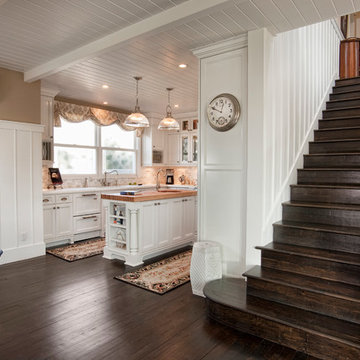
Dark hardwood stairs with white railing in 2008 Cape Cod styled home built by Smith Brothers in Del Mar, CA. Open, white kitchen with custom built island and elegant lighting fixtures.
Additional Credits:
Architect: Richard Bokal
Interior Designer Doug Dolezal
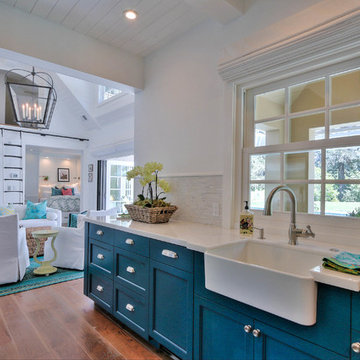
Small beach style u-shaped enclosed kitchen in San Francisco with a belfast sink, glass-front cabinets, blue cabinets, white splashback, matchstick tiled splashback, stainless steel appliances and medium hardwood flooring.
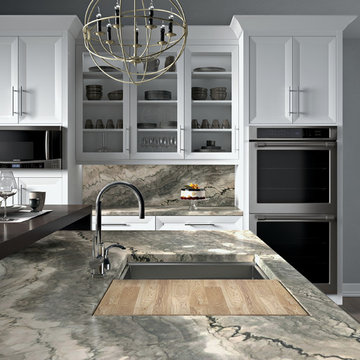
Featuring Cesari Grey Q016 Natural Stone Quartzite on countertop, island and backsplash. Left countertop, ONE Quartz Surfaces Honeyed Mahogany NQ94 ONE Quartz. Floor, Emerson Wood Brazilian Walnut EP03 6 x 48.
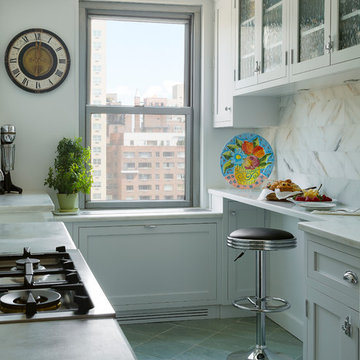
This is an example of a small traditional galley kitchen in New York with glass-front cabinets, white cabinets, marble worktops, white splashback, stone tiled splashback, slate flooring and no island.

Small classic kitchen in Philadelphia with a submerged sink, glass-front cabinets, white splashback, metro tiled splashback, stainless steel appliances, medium hardwood flooring and a breakfast bar.
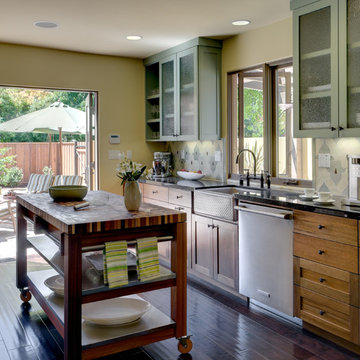
The kitchen has a mix of glass front cabinets, closed cabinets, wood drawers and open storage all tied together by the Moroccan-style tile.
Photo by ©Dean J. Birinyi

Iran Watson
This is an example of a small classic single-wall kitchen pantry in Atlanta with glass-front cabinets, white cabinets, multi-coloured splashback, marble worktops, ceramic splashback, dark hardwood flooring and brown floors.
This is an example of a small classic single-wall kitchen pantry in Atlanta with glass-front cabinets, white cabinets, multi-coloured splashback, marble worktops, ceramic splashback, dark hardwood flooring and brown floors.

As in many New York City buildings, the extent of this kitchen was limited to the original prewar footprint. Custom cabinets with glass doors, and integrated appliances help keep the space feeling open and airy.
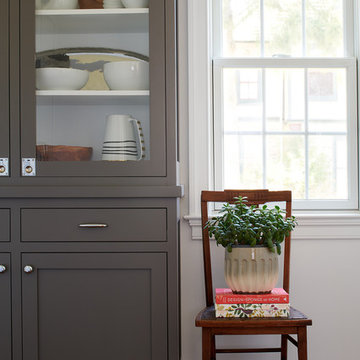
A perfectly styled floor to ceiling grey shaker cabinet with glass front doors in the butler’s pantry provides storage that pleases the eye.
You can see, if you peek off the left, that this pantry space is open to the laundry room, which was fully outfitted with custom cabinets as well. The coolest feature? A laundry chute that connects a window bench in the second floor master suite with this first floor laundry room.
photo credit: Rebecca McAlpin
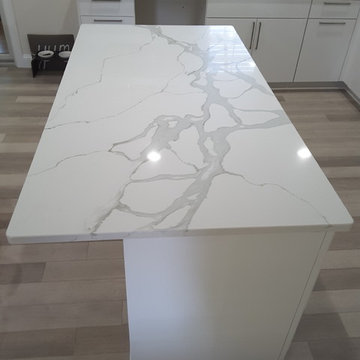
Photo of a small contemporary l-shaped kitchen/diner in Cleveland with a double-bowl sink, glass-front cabinets, white cabinets, engineered stone countertops, white splashback, glass tiled splashback, stainless steel appliances, vinyl flooring, an island and beige floors.
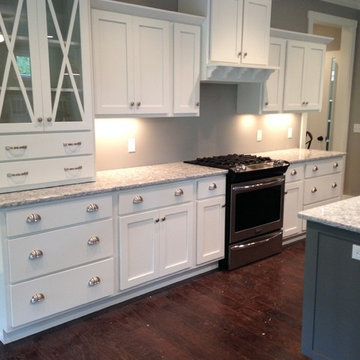
Inspiration for a small classic single-wall kitchen/diner in Other with glass-front cabinets, white cabinets, granite worktops, black appliances, medium hardwood flooring, an island and brown floors.
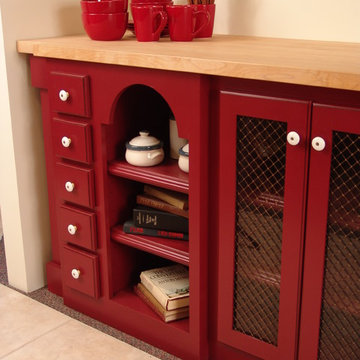
red base cabinet w/ maple butcher block countertop, doors w/wire mesh and glass, open shelves w/ arched rail, square posts
Photo of a small country single-wall kitchen/diner in Other with glass-front cabinets, red cabinets, wood worktops and an island.
Photo of a small country single-wall kitchen/diner in Other with glass-front cabinets, red cabinets, wood worktops and an island.

Small country u-shaped open plan kitchen in London with glass-front cabinets, blue cabinets, wood worktops, a breakfast bar, a submerged sink, white splashback, black appliances and dark hardwood flooring.
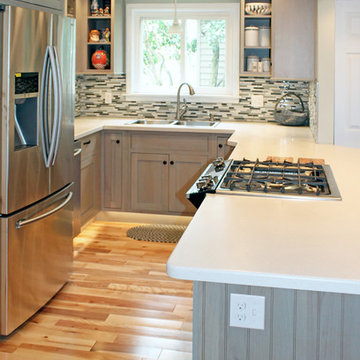
To maximize storage in this small space we retrofitted the drawers to go around the gas line.
To have more counter top surface we stole a few inches from the adjacent room which made all the difference for this small kitchen!

Kitchen Renovation, concrete countertops, herringbone slate flooring, and open shelving over the sink make the space cozy and functional. Handmade mosaic behind the sink that adds character to the home.
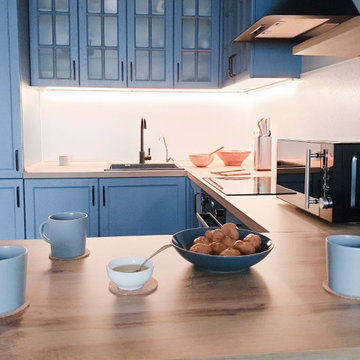
Inspiration for a small scandinavian u-shaped open plan kitchen in Moscow with a submerged sink, glass-front cabinets, laminate countertops, a breakfast bar and beige worktops.

Interior view of the kitchen area.
Interior design from Donald Ohlen at Ohlen Design. Photo by Adrian Gregorutti.
Inspiration for a small rural single-wall open plan kitchen in San Francisco with a submerged sink, glass-front cabinets, white cabinets, white splashback, metro tiled splashback, stainless steel appliances, light hardwood flooring, an island and wood worktops.
Inspiration for a small rural single-wall open plan kitchen in San Francisco with a submerged sink, glass-front cabinets, white cabinets, white splashback, metro tiled splashback, stainless steel appliances, light hardwood flooring, an island and wood worktops.
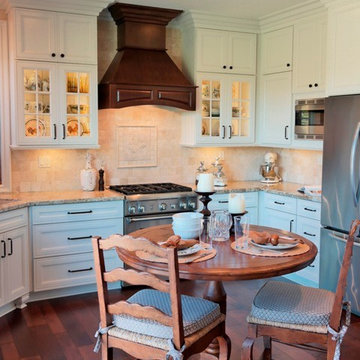
white cabinets, breakfast nook, dark wood floors, decorative hood,
Photo of a small classic u-shaped kitchen/diner in Orange County with glass-front cabinets, white cabinets, granite worktops, beige splashback, stone tiled splashback, stainless steel appliances, medium hardwood flooring and no island.
Photo of a small classic u-shaped kitchen/diner in Orange County with glass-front cabinets, white cabinets, granite worktops, beige splashback, stone tiled splashback, stainless steel appliances, medium hardwood flooring and no island.
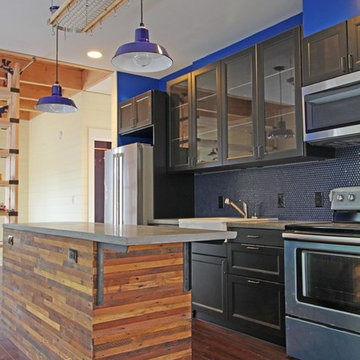
a compact kitchen is located in the center of the main floor and features an island and a window bench seat.
This is an example of a small traditional galley open plan kitchen in Seattle with a built-in sink, glass-front cabinets, black cabinets, concrete worktops, blue splashback, ceramic splashback, stainless steel appliances, dark hardwood flooring, an island and brown floors.
This is an example of a small traditional galley open plan kitchen in Seattle with a built-in sink, glass-front cabinets, black cabinets, concrete worktops, blue splashback, ceramic splashback, stainless steel appliances, dark hardwood flooring, an island and brown floors.

Small kitchen with pure matte white lower cabinet doors and glass front upper doors give this small kitchen interest and style. Although compact, it is efficient and makes a big statement
Peter Rymwid, photographer
Small Kitchen with Glass-front Cabinets Ideas and Designs
6