Small Kitchen with Granite Worktops Ideas and Designs
Refine by:
Budget
Sort by:Popular Today
221 - 240 of 18,054 photos
Item 1 of 3
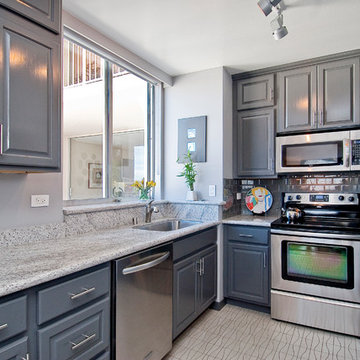
Photo of a small classic l-shaped enclosed kitchen in San Francisco with a submerged sink, raised-panel cabinets, grey cabinets, granite worktops, grey splashback, ceramic splashback, stainless steel appliances, vinyl flooring, no island and beige floors.
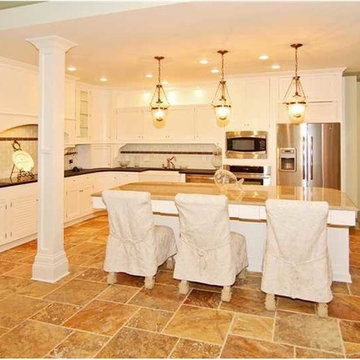
custom cabinets painted white with a large island. tile floors and tile backsplash
Photo of a small traditional l-shaped open plan kitchen in Indianapolis with a belfast sink, raised-panel cabinets, white cabinets, granite worktops, white splashback, glass tiled splashback, stainless steel appliances, porcelain flooring and an island.
Photo of a small traditional l-shaped open plan kitchen in Indianapolis with a belfast sink, raised-panel cabinets, white cabinets, granite worktops, white splashback, glass tiled splashback, stainless steel appliances, porcelain flooring and an island.
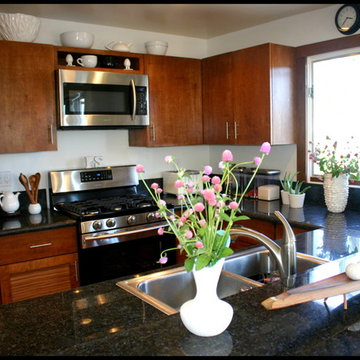
Out with the old 1980's ( not so cool 80's style cupboards ) in with the new... Transformed into a nice slick contemporary look. The Black Granite was already in place and the client wanted to keep that look. New appliances were added. A couple of open nooks were added at the clients request.
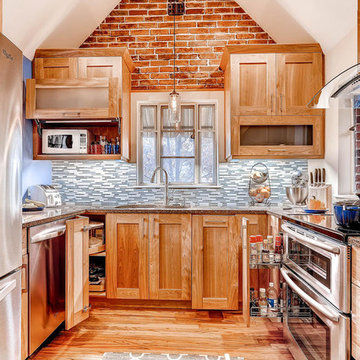
Small classic u-shaped enclosed kitchen in Denver with shaker cabinets, light wood cabinets, grey splashback, stainless steel appliances, medium hardwood flooring, a submerged sink, granite worktops, glass tiled splashback and no island.
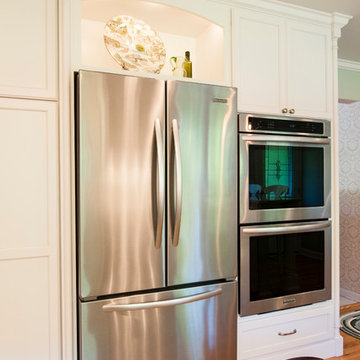
Our homeowner had dreamt about one day redoing her beyond outdated kitchen since they day her husband carried her over the threshold. Vinyl flooring used for a backsplash, dingy carpeting, laminate with no sheen left to speak of and mismatched cabinetry…. it was time to make it happen. A year’s worth of planning later, her time capsule became one dreamy kitchen.
Functionality reigns supreme in this small, but efficient kitchen where every cabinet has a story to tell and a place to store it. Countertop space to the right of the stove was an added necessity for function and safety. The raised snack bar is perfect for day to day meals and the lowered countertop was a must for this petite baker. A new lighting plan includes recessed lights, under-cabinet and accent lights, while new lighting fixtures reflect the client’s sense of style. Dingy brick patterned carpet was removed making way for new hardwood floors toothed in from the dining room.
An airy palette gained some weight with the use of larger details; the oversized hood, beefy turned posts, prominent apron front sink and a grouping of tall cabinets on the refrigerator wall. Glass cabinet fronts, shiny beveled subway tile, and granite countertops allow light to dance around the space.
Zachary Seib Photography

This kitchen was designed to function around a large family. The owners spend their weekend prepping large meals with extended family, so we gave them as much countertop space to prep and cook as we could. Tall cabinets, a secondary banks of drawers, and a bar area, were placed to the connecting space from the kitchen to the dining room for additional storage. Finally, a light wood and selective accents were chosen to give the space a light and airy feel.
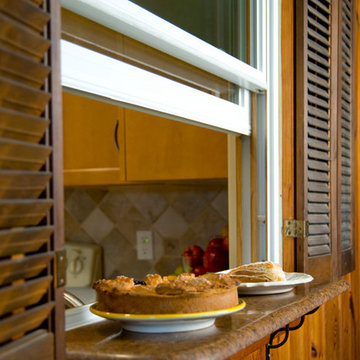
Small l-shaped kitchen/diner in New York with a submerged sink, recessed-panel cabinets, light wood cabinets, granite worktops, multi-coloured splashback, ceramic splashback, white appliances and lino flooring.
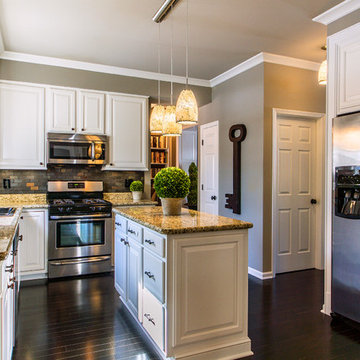
Jeff McCutcheon
We kept the footprint of the original, medium wood kitchen and rebuilt the layout with custom cabinetry in soft white. The full-depth refrigerator protruded into the room so we sunk it into the closet behind it to finish the lines.
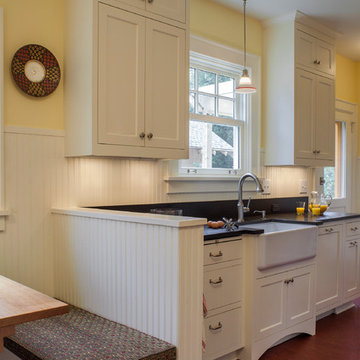
DeWils Cabinetry
Photos: Eckert & Eckert Photography
This is an example of a small classic single-wall kitchen/diner in Portland with a belfast sink, shaker cabinets, white cabinets, stainless steel appliances, no island, granite worktops, black splashback, stone slab splashback and lino flooring.
This is an example of a small classic single-wall kitchen/diner in Portland with a belfast sink, shaker cabinets, white cabinets, stainless steel appliances, no island, granite worktops, black splashback, stone slab splashback and lino flooring.

Design ideas for a small rustic single-wall kitchen/diner in Denver with a submerged sink, shaker cabinets, white cabinets, granite worktops, white splashback, cement tile splashback, stainless steel appliances, vinyl flooring, an island, brown floors, black worktops and exposed beams.
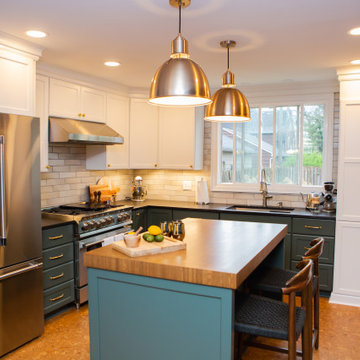
Haus Studio Designs, Columbus, Ohio, 2022 Regional CotY Award Winner, Residential Kitchen $30,000 to $60,000
Inspiration for a small rustic l-shaped kitchen/diner in Columbus with a submerged sink, shaker cabinets, granite worktops, beige splashback, ceramic splashback, stainless steel appliances, an island and multicoloured worktops.
Inspiration for a small rustic l-shaped kitchen/diner in Columbus with a submerged sink, shaker cabinets, granite worktops, beige splashback, ceramic splashback, stainless steel appliances, an island and multicoloured worktops.
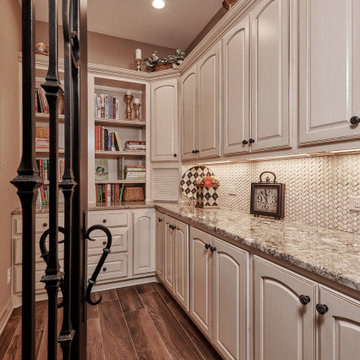
Formerly an unused atrium, this new room nicely stores our clients' cooking items, extra cookbooks, serving pieces, and other items in a nicely arranged room. We made use of a space that they walked by daily and felt there could be a much better use of it. Mission accomplished.

Small Galley kitchen, becomes charming and efficient.
Photo of a small classic galley kitchen pantry in Other with a belfast sink, shaker cabinets, light wood cabinets, granite worktops, multi-coloured splashback, porcelain splashback, stainless steel appliances, vinyl flooring, no island, multi-coloured floors and grey worktops.
Photo of a small classic galley kitchen pantry in Other with a belfast sink, shaker cabinets, light wood cabinets, granite worktops, multi-coloured splashback, porcelain splashback, stainless steel appliances, vinyl flooring, no island, multi-coloured floors and grey worktops.
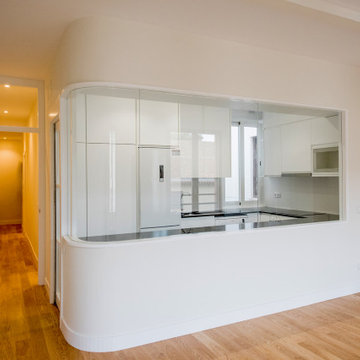
Solución para integrar la cocina en el salón, cocina con una gran cristalera para dar mayor amplitud a una cocina de pequeñas dimensiones.
Small modern u-shaped enclosed kitchen in Madrid with a submerged sink, flat-panel cabinets, white cabinets, granite worktops, white splashback, ceramic splashback, white appliances, ceramic flooring, no island, blue floors and black worktops.
Small modern u-shaped enclosed kitchen in Madrid with a submerged sink, flat-panel cabinets, white cabinets, granite worktops, white splashback, ceramic splashback, white appliances, ceramic flooring, no island, blue floors and black worktops.
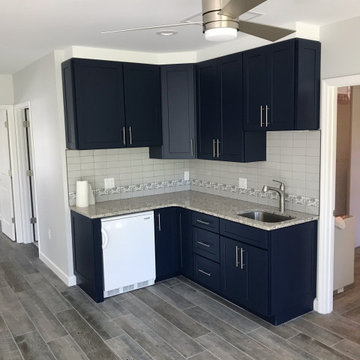
Guest suite kitchenette
Small modern l-shaped kitchen in Tampa with a single-bowl sink, shaker cabinets, blue cabinets, granite worktops, brown splashback, ceramic splashback, white appliances, medium hardwood flooring, grey floors and grey worktops.
Small modern l-shaped kitchen in Tampa with a single-bowl sink, shaker cabinets, blue cabinets, granite worktops, brown splashback, ceramic splashback, white appliances, medium hardwood flooring, grey floors and grey worktops.

Le projet
Un appartement familial en Vente en Etat Futur d’Achèvement (VEFA) où tout reste à faire.
Les propriétaires ont su tirer profit du délai de construction pour anticiper aménagements, choix des matériaux et décoration avec l’aide de Decor Interieur.
Notre solution
A partir des plans du constructeur, nous avons imaginé un espace à vivre qui malgré sa petite surface (32m2) doit pouvoir accueillir une famille de 4 personnes confortablement et bénéficier de rangements avec une cuisine ouverte.
Pour optimiser l’espace, la cuisine en U est configurée pour intégrer un maximum de rangements tout en étant très design pour s’intégrer parfaitement au séjour.
Dans la pièce à vivre donnant sur une large terrasse, il fallait intégrer des espaces de rangements pour la vaisselle, des livres, un grand téléviseur et une cheminée éthanol ainsi qu’un canapé et une grande table pour les repas.
Pour intégrer tous ces éléments harmonieusement, un grand ensemble menuisé toute hauteur a été conçu sur le mur faisant face à l’entrée. Celui-ci bénéficie de rangements bas fermés sur toute la longueur du meuble. Au dessus de ces rangements et afin de ne pas alourdir l’ensemble, un espace a été créé pour la cheminée éthanol et le téléviseur. Vient ensuite de nouveaux rangements fermés en hauteur et des étagères.
Ce meuble en plus d’être très fonctionnel et élégant permet aussi de palier à une problématique de mur sur deux niveaux qui est ainsi résolue. De plus dès le moment de la conception nous avons pu intégrer le fait qu’un radiateur était mal placé et demander ainsi en amont au constructeur son déplacement.
Pour bénéficier de la vue superbe sur Paris, l’espace salon est placé au plus près de la large baie vitrée. L’espace repas est dans l’alignement sur l’autre partie du séjour avec une grande table à allonges.
Le style
L’ensemble de la pièce à vivre avec cuisine est dans un style très contemporain avec une dominante de gris anthracite en contraste avec un bleu gris tirant au turquoise choisi en harmonie avec un panneau de papier peint Pierre Frey.
Pour réchauffer la pièce un parquet a été choisi sur les pièces à vivre. Dans le même esprit la cuisine mixe le bois et l’anthracite en façades avec un plan de travail quartz noir, un carrelage au sol et les murs peints anthracite. Un petit comptoir surélevé derrière les meubles bas donnant sur le salon est plaqué bois.
Le mobilier design reprend des teintes présentes sur le papier peint coloré, comme le jaune (canapé) et le bleu (fauteuil). Chaises, luminaires, miroirs et poignées de meuble sont en laiton.
Une chaise vintage restaurée avec un tissu d’éditeur au style Art Deco vient compléter l’ensemble, tout comme une table basse ronde avec un plateau en marbre noir.
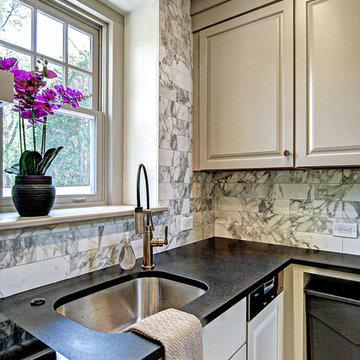
Photo of a small classic l-shaped open plan kitchen in Philadelphia with a submerged sink, raised-panel cabinets, beige cabinets, granite worktops, grey splashback, marble splashback, black appliances, medium hardwood flooring, brown floors and black worktops.
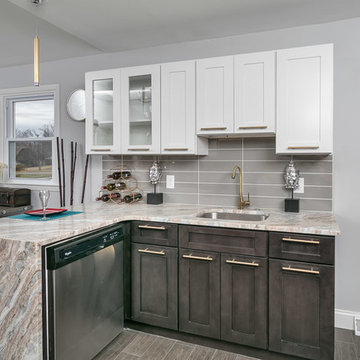
Photo of a small contemporary kitchen/diner in Baltimore with a submerged sink, shaker cabinets, white cabinets, granite worktops, grey splashback, glass tiled splashback, stainless steel appliances, ceramic flooring and grey floors.
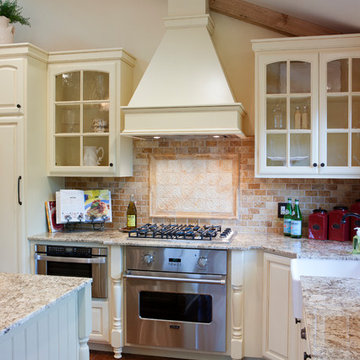
Inspiration for a small country galley open plan kitchen in Sacramento with a belfast sink, raised-panel cabinets, white cabinets, granite worktops, multi-coloured splashback, stone tiled splashback, integrated appliances, medium hardwood flooring and a breakfast bar.
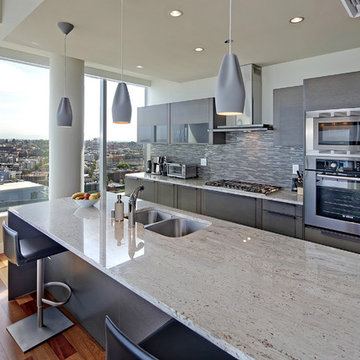
Sienna black leather swivel counter stools at light granite counter. Oslo bar cabinet in medium walnut with stainless steel candle holders. All high-end stainless steel appliances. Grey modern cabinets and island. Metalic and glass back splash tile.
Small Kitchen with Granite Worktops Ideas and Designs
12