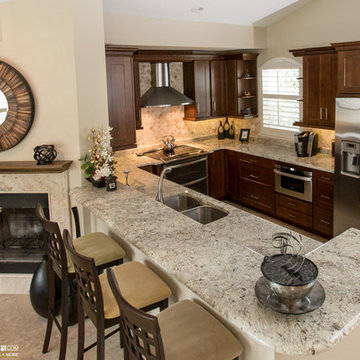Small Kitchen with Granite Worktops Ideas and Designs
Refine by:
Budget
Sort by:Popular Today
141 - 160 of 18,047 photos
Item 1 of 3
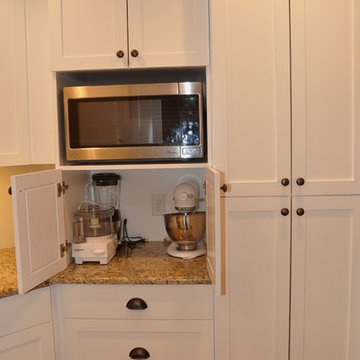
Design ideas for a small modern u-shaped kitchen/diner in Other with a belfast sink, white cabinets, granite worktops, stainless steel appliances, dark hardwood flooring, a breakfast bar, shaker cabinets and brown floors.
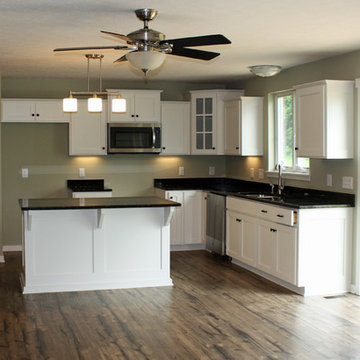
This is an example of a small traditional l-shaped kitchen/diner in Columbus with a submerged sink, shaker cabinets, white cabinets, granite worktops, black splashback, stainless steel appliances and an island.

This “before” Manhattan kitchen was featured in Traditional Home in 1992 having traditional cherry cabinets and polished-brass hardware. Twenty-three years later it was featured again, having been redesigned by Bilotta designer RitaLuisa Garces, this time as a less ornate space, a more streamlined, cleaner look that is popular today. Rita reconfigured the kitchen using the same space but with a more practical flow and added light. The new “after” kitchen features recessed panel Rutt Handcrafted Cabinetry in a blue finish with materials that have reflective qualities. These materials consist of glass mosaic tile backsplash from Artistic Tile, a Bridge faucet in polished nickel from Barber Wilsons & Co, Franke stainless-steel sink, porcelain floor tiles with a bronze glaze and polished blue granite countertops. When the kitchen was reconfigured they moved the eating niche and added a tinted mirror backsplash to reflect the light as well. To read more about this kitchen renovation please visit http://bilotta.com/says/traditional-home-february-2015/
Photo Credit: John Bessler (for Traditional Home)
Designer: Ritauisa Garcés in collaboration with Tabitha Tepe
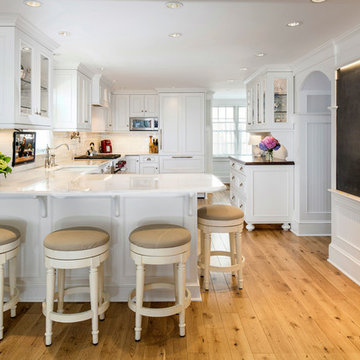
White cottage kitchen designed by Gail Bolling
Milford, Connecticut
To get more detailed information contact rachel@thekitchencompany.com Photographer, Dennis Carbo
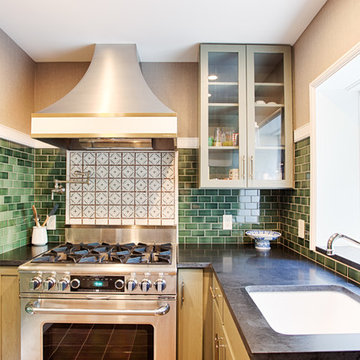
This small kitchen is located in an historical row home in Center City, Philadelphia. These custom made contemporary cabinets compliment the green subway tiled walls nicely. Some details include eco friendly wallpaper, brushed nickel handles and a convenient pot filler. Sometimes you don't need a large kitchen as long as you have everything you need right at hand!
Photography by Alicia's Art, LLC
RUDLOFF Custom Builders, is a residential construction company that connects with clients early in the design phase to ensure every detail of your project is captured just as you imagined. RUDLOFF Custom Builders will create the project of your dreams that is executed by on-site project managers and skilled craftsman, while creating lifetime client relationships that are build on trust and integrity.
We are a full service, certified remodeling company that covers all of the Philadelphia suburban area including West Chester, Gladwynne, Malvern, Wayne, Haverford and more.
As a 6 time Best of Houzz winner, we look forward to working with you on your next project.
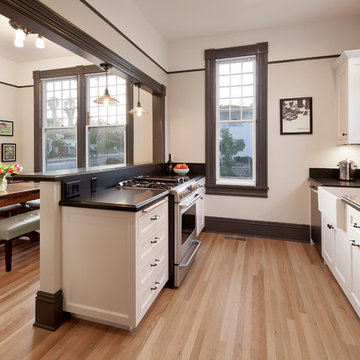
Photographer: Jim Bartsch
Architect: Thompson Naylor Architects
Interior Design: Jessica Risko Smith Interior Design
Design ideas for a small victorian galley kitchen/diner in Santa Barbara with a belfast sink, recessed-panel cabinets, white cabinets, granite worktops, black splashback, stainless steel appliances and light hardwood flooring.
Design ideas for a small victorian galley kitchen/diner in Santa Barbara with a belfast sink, recessed-panel cabinets, white cabinets, granite worktops, black splashback, stainless steel appliances and light hardwood flooring.
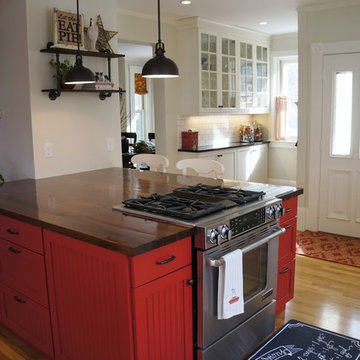
Inspiration for a small rustic l-shaped enclosed kitchen in Boston with a submerged sink, recessed-panel cabinets, granite worktops, white splashback, metro tiled splashback, stainless steel appliances, light hardwood flooring, an island, white cabinets, beige floors and black worktops.
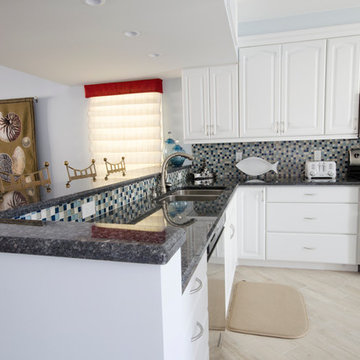
White cabinets, sea glass back splash and blue pearl granite make this a coastal kitchen. Photography by Joanee Kagel.
Design ideas for a small beach style l-shaped open plan kitchen in Miami with a submerged sink, raised-panel cabinets, white cabinets, granite worktops, multi-coloured splashback, glass tiled splashback, stainless steel appliances, ceramic flooring and a breakfast bar.
Design ideas for a small beach style l-shaped open plan kitchen in Miami with a submerged sink, raised-panel cabinets, white cabinets, granite worktops, multi-coloured splashback, glass tiled splashback, stainless steel appliances, ceramic flooring and a breakfast bar.
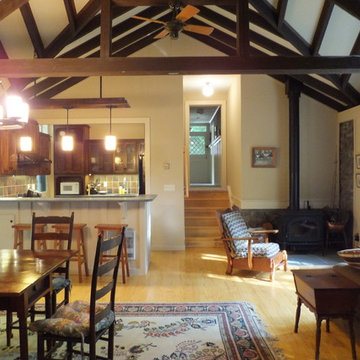
Ben Nicholson
Photo of a small classic u-shaped open plan kitchen in Philadelphia with a submerged sink, flat-panel cabinets, dark wood cabinets, granite worktops, green splashback, ceramic splashback, black appliances, light hardwood flooring and a breakfast bar.
Photo of a small classic u-shaped open plan kitchen in Philadelphia with a submerged sink, flat-panel cabinets, dark wood cabinets, granite worktops, green splashback, ceramic splashback, black appliances, light hardwood flooring and a breakfast bar.
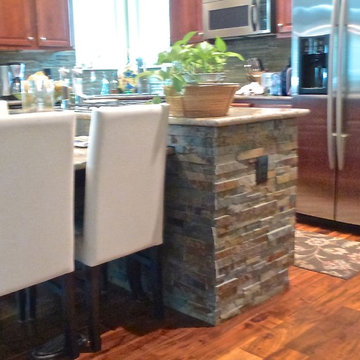
Limited space kitchen; efficient use of space with built-in kitchen table
Small rustic l-shaped kitchen/diner in DC Metro with a single-bowl sink, medium wood cabinets, granite worktops, grey splashback, stone tiled splashback, stainless steel appliances, medium hardwood flooring, raised-panel cabinets, an island, brown floors and beige worktops.
Small rustic l-shaped kitchen/diner in DC Metro with a single-bowl sink, medium wood cabinets, granite worktops, grey splashback, stone tiled splashback, stainless steel appliances, medium hardwood flooring, raised-panel cabinets, an island, brown floors and beige worktops.
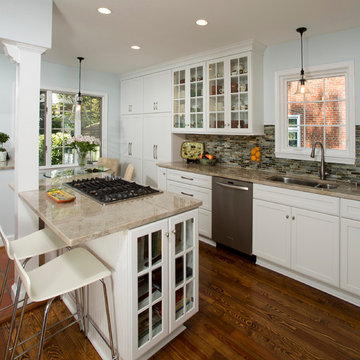
The colors of the Best Tile Tozen Strontium glass tile (Natural Gray) backsplash, the Monte Bello granite countertop, and the Benjamin Moore Wythe walls provide a pleasing, soft contrast to the Maple Wood White Cabinets from Decora. Inside lighting in the glass panel cabinets illuminate a collection of dishes. The existing pine floors were refinished and stained to match the oak floors in the rest of the home.
Photographer Greg Hadley
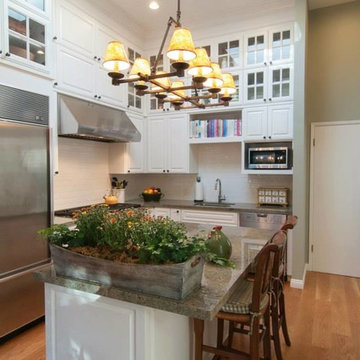
White painted kitchen with granite counters, hardwood floors, and divided glass doors. Ceiling height is 9'. Skylight to bring in more light.
Small traditional l-shaped enclosed kitchen in San Francisco with a single-bowl sink, raised-panel cabinets, white cabinets, granite worktops, white splashback, ceramic splashback, stainless steel appliances, light hardwood flooring and an island.
Small traditional l-shaped enclosed kitchen in San Francisco with a single-bowl sink, raised-panel cabinets, white cabinets, granite worktops, white splashback, ceramic splashback, stainless steel appliances, light hardwood flooring and an island.
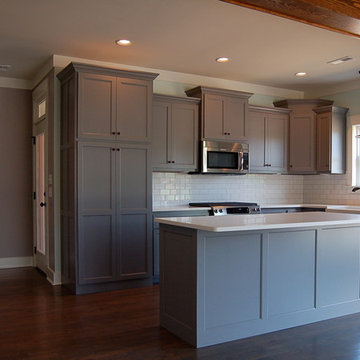
This craftsman beauty is decked out in an array of color. This homes boasts character with the mixture of greys, with the very punchy front door, and a hint of pale blue just under the porch ceilings. This home has a side porch instead of a rear porch. The interior offers open floor plan that is great for entertaining guests. Beautiful custom built cabinetry with a farmhouse style sink.
Connie McCoy
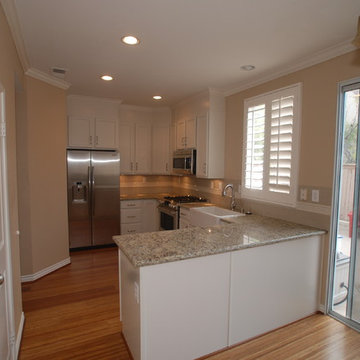
Lester O'Malley
Design ideas for a small traditional u-shaped open plan kitchen in Orange County with a belfast sink, recessed-panel cabinets, white cabinets, granite worktops, beige splashback, metro tiled splashback, stainless steel appliances, bamboo flooring and a breakfast bar.
Design ideas for a small traditional u-shaped open plan kitchen in Orange County with a belfast sink, recessed-panel cabinets, white cabinets, granite worktops, beige splashback, metro tiled splashback, stainless steel appliances, bamboo flooring and a breakfast bar.
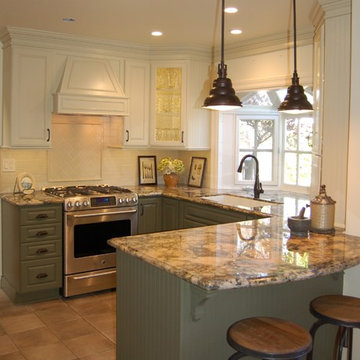
Design by Lea
This is an example of a small classic u-shaped kitchen/diner in Orange County with a submerged sink, raised-panel cabinets, white cabinets, granite worktops, white splashback, metro tiled splashback, stainless steel appliances, porcelain flooring and no island.
This is an example of a small classic u-shaped kitchen/diner in Orange County with a submerged sink, raised-panel cabinets, white cabinets, granite worktops, white splashback, metro tiled splashback, stainless steel appliances, porcelain flooring and no island.
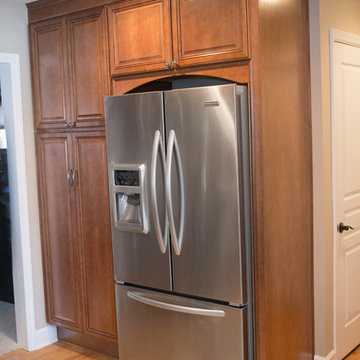
Photography by:Sophia Hronis-Arbis
Photo of a small classic l-shaped enclosed kitchen in Chicago with a double-bowl sink, raised-panel cabinets, medium wood cabinets, granite worktops, beige splashback, stainless steel appliances and light hardwood flooring.
Photo of a small classic l-shaped enclosed kitchen in Chicago with a double-bowl sink, raised-panel cabinets, medium wood cabinets, granite worktops, beige splashback, stainless steel appliances and light hardwood flooring.
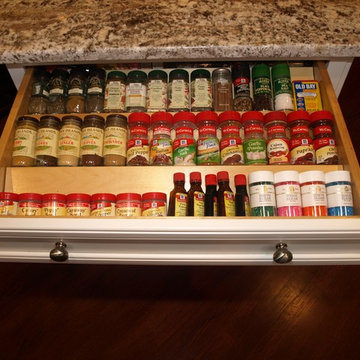
Keep all your spices organized with this drawer insert!
Bob Gockeler
Inspiration for a small traditional l-shaped enclosed kitchen in Newark with a single-bowl sink, recessed-panel cabinets, white cabinets, granite worktops, brown splashback, ceramic splashback, stainless steel appliances and dark hardwood flooring.
Inspiration for a small traditional l-shaped enclosed kitchen in Newark with a single-bowl sink, recessed-panel cabinets, white cabinets, granite worktops, brown splashback, ceramic splashback, stainless steel appliances and dark hardwood flooring.

Biscuit painted cabinets with cherry crown and toe skin from Bellmont Cabinet Company are set on a back-drop of off white walls. Granite countertops and stainless steel appliances bring this '60's kitchen into the 21st century. Careful cabinetry layout rendered 40% more storage in this 81 square foot kitchen. Remodeled in 2013
- Ovens and cooktop by Kitchen Aid.
- Exhaust hood by Zephyr.
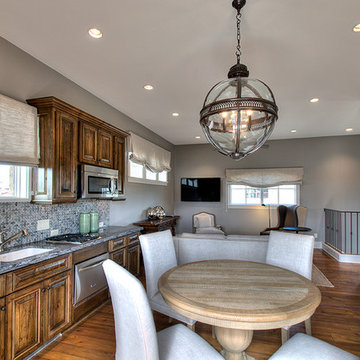
Guest House Kitchen and living room
Design ideas for a small mediterranean single-wall open plan kitchen in Austin with a submerged sink, raised-panel cabinets, dark wood cabinets, granite worktops, brown splashback, stone slab splashback, stainless steel appliances and medium hardwood flooring.
Design ideas for a small mediterranean single-wall open plan kitchen in Austin with a submerged sink, raised-panel cabinets, dark wood cabinets, granite worktops, brown splashback, stone slab splashback, stainless steel appliances and medium hardwood flooring.
Small Kitchen with Granite Worktops Ideas and Designs
8
