Small Kitchen with Granite Worktops Ideas and Designs
Refine by:
Budget
Sort by:Popular Today
161 - 180 of 18,047 photos
Item 1 of 3
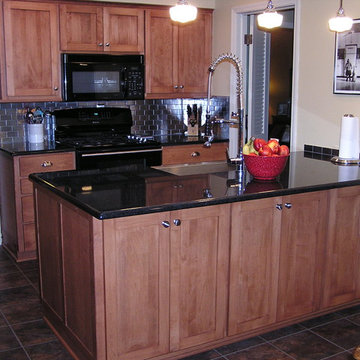
This was a kitchen remodeling project where the kitchen cabinets were refaced. It was done with a Walzcraft Shaker recessed center panel and the stain was done in Nutmeg Satin finish. The countertop is a Black pearl granite top.
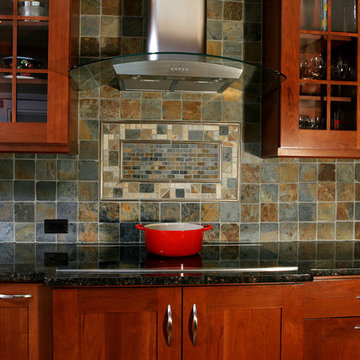
The glass panels on these cabinetry doors provide the compact kitchen with a more open feel. These glass front door panels keep the space from feeling too heavy and give a minimal look to the kitchen. This same concept can be seen in the sleek glass stove top and glass range hood.

Photography by Scott Sherman
Inspiration for a small traditional u-shaped kitchen/diner in Boston with a single-bowl sink, recessed-panel cabinets, white cabinets, granite worktops, beige splashback, ceramic splashback, stainless steel appliances and medium hardwood flooring.
Inspiration for a small traditional u-shaped kitchen/diner in Boston with a single-bowl sink, recessed-panel cabinets, white cabinets, granite worktops, beige splashback, ceramic splashback, stainless steel appliances and medium hardwood flooring.

Small bohemian u-shaped open plan kitchen in Atlanta with a submerged sink, flat-panel cabinets, medium wood cabinets, granite worktops, white splashback, porcelain splashback, stainless steel appliances, medium hardwood flooring, a breakfast bar, brown floors and grey worktops.
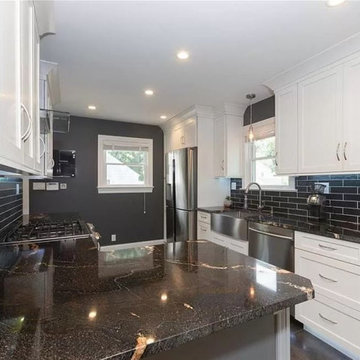
The kitchen's footprint did not change much; other than the Black Magma granite peninsula overhang. Note how the kneewall to the right is wrapped and painted to match its counterpart supporting the peninsula. The handle-less, counter-depth Samsung fridge is a sleek and functional feature.

Дизайн-проект реализован Архитектором-Дизайнером Екатериной Ялалтыновой. Комплектация и декорирование - Бюро9. Строительная компания - ООО "Шафт"
Design ideas for a small classic l-shaped enclosed kitchen in Moscow with a submerged sink, recessed-panel cabinets, beige cabinets, granite worktops, green splashback, porcelain splashback, stainless steel appliances, porcelain flooring, brown floors and green worktops.
Design ideas for a small classic l-shaped enclosed kitchen in Moscow with a submerged sink, recessed-panel cabinets, beige cabinets, granite worktops, green splashback, porcelain splashback, stainless steel appliances, porcelain flooring, brown floors and green worktops.

This focus of this kitchen was to maximize space and finish with the homeowners dream selections of a brick backsplash and butcher block on the island. The mixed use of materials and taking the cabinets and crown molding all the way to the ceiling opened the space for the owner.

Before
This is an example of a small urban galley open plan kitchen in Other with a double-bowl sink, flat-panel cabinets, dark wood cabinets, granite worktops, metallic splashback, glass sheet splashback, stainless steel appliances, medium hardwood flooring, a breakfast bar and brown floors.
This is an example of a small urban galley open plan kitchen in Other with a double-bowl sink, flat-panel cabinets, dark wood cabinets, granite worktops, metallic splashback, glass sheet splashback, stainless steel appliances, medium hardwood flooring, a breakfast bar and brown floors.
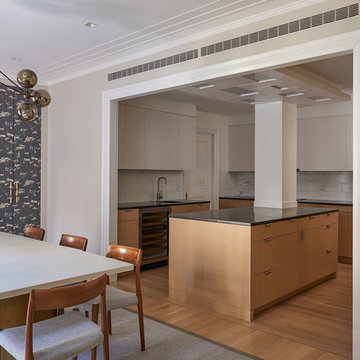
Inspiration for a small contemporary u-shaped kitchen/diner in New York with stainless steel appliances, light hardwood flooring, brown floors, a submerged sink, flat-panel cabinets, light wood cabinets, granite worktops, white splashback, stone tiled splashback, an island and black worktops.
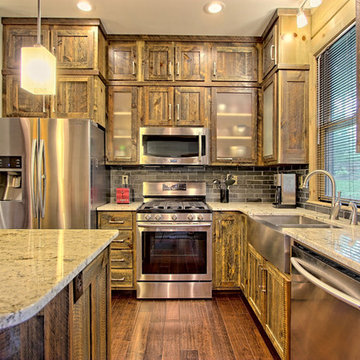
Kurtis Miller Photography, kmpics.com
Rough Sawn cabinets with a double glazing process contrast the frosted glass cabinet doors and nickel hardware. Gives a whole different take on a log home kitchen. Modernizing without drifting to far from its rustic base.
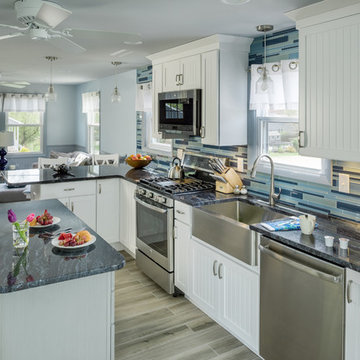
Aaron Usher
This is an example of a small coastal galley kitchen/diner in Providence with a belfast sink, recessed-panel cabinets, white cabinets, granite worktops, blue splashback, glass tiled splashback, stainless steel appliances, porcelain flooring, an island and grey floors.
This is an example of a small coastal galley kitchen/diner in Providence with a belfast sink, recessed-panel cabinets, white cabinets, granite worktops, blue splashback, glass tiled splashback, stainless steel appliances, porcelain flooring, an island and grey floors.
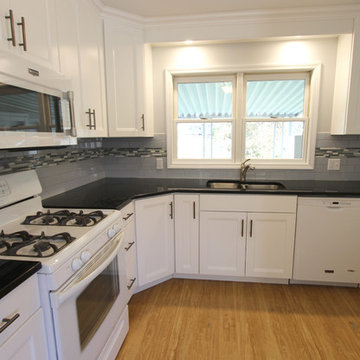
In this kitchen remodel Waypoint White Thermofoil T02S door style cabinetry was installed accented with Amerock 96mm Gunmetal Modern Pulls. Black Pearl 3cm granite countertops with double roundover small ogee edge full bullnose was installed on the countertop. For the backsplash, 3x6 Periwinkle Bright Tile with Bliss Waterfall Blend Linear Glass Stone Mosaic accent was installed.
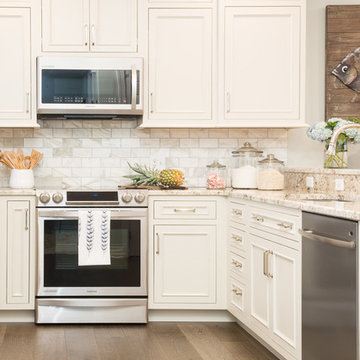
Studio 10Seven
Photo of a small coastal u-shaped kitchen/diner in Miami with a double-bowl sink, recessed-panel cabinets, white cabinets, granite worktops, white splashback, stone tiled splashback, stainless steel appliances and dark hardwood flooring.
Photo of a small coastal u-shaped kitchen/diner in Miami with a double-bowl sink, recessed-panel cabinets, white cabinets, granite worktops, white splashback, stone tiled splashback, stainless steel appliances and dark hardwood flooring.

Beall + Thomas Photography
This is an example of a small coastal l-shaped kitchen/diner in Other with recessed-panel cabinets, white cabinets, granite worktops, white splashback, ceramic splashback, ceramic flooring and an island.
This is an example of a small coastal l-shaped kitchen/diner in Other with recessed-panel cabinets, white cabinets, granite worktops, white splashback, ceramic splashback, ceramic flooring and an island.

Basement kitchenette and bathroom with dark cabinets and light granite counter tops. The kitchenette is the perfect addition right off the homeowner's TV room. The small bathroom features a nice tiled open shower.
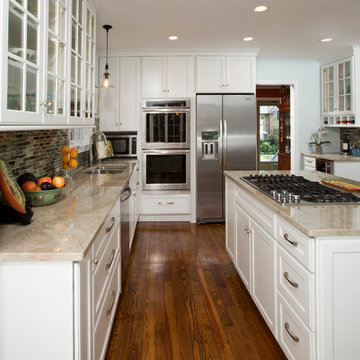
The colors of the Best Tile Tozen Strontium glass tile (Natural Gray) backsplash, the Monte Bello granite countertop, and the Benjamin Moore Wythe walls provide a pleasing, soft contrast to the Maple Wood White Cabinets from Decora. Inside lighting in the glass panel cabinets illuminate a collection of dishes. The existing pine floors were refinished and stained to match the oak floors in the rest of the home.
Photographer Greg Hadley
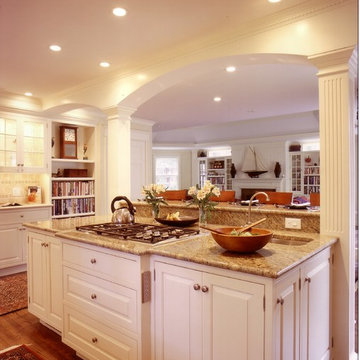
This is an example of a small traditional single-wall open plan kitchen in DC Metro with a submerged sink, beaded cabinets, white cabinets, granite worktops, beige splashback, integrated appliances, medium hardwood flooring and an island.
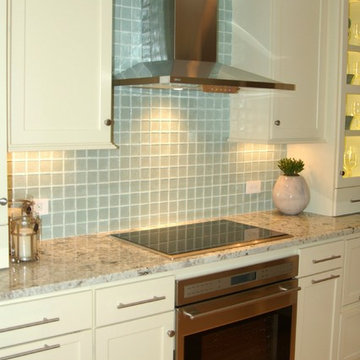
Design Objective: To provide my client with a compact yet comfortable space for entertaining. This space needed to reflect my Client’s impeccable taste while at the same time maintaining the original characteristics of this antique building’s Boston roots.
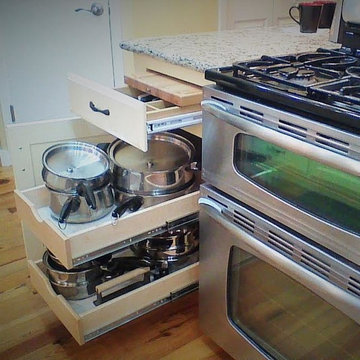
Pot and Pan storage next to range, with a cutlery drawer and cutting board storage all close at hand.
Photo of a small classic l-shaped enclosed kitchen in Austin with a submerged sink, recessed-panel cabinets, white cabinets, granite worktops, stainless steel appliances, light hardwood flooring and no island.
Photo of a small classic l-shaped enclosed kitchen in Austin with a submerged sink, recessed-panel cabinets, white cabinets, granite worktops, stainless steel appliances, light hardwood flooring and no island.

Small classic single-wall open plan kitchen in Dallas with a double-bowl sink, shaker cabinets, white cabinets, granite worktops, white splashback, metro tiled splashback, medium hardwood flooring, an island, brown floors, black worktops and a vaulted ceiling.
Small Kitchen with Granite Worktops Ideas and Designs
9