Small Kitchen with Granite Worktops Ideas and Designs
Refine by:
Budget
Sort by:Popular Today
81 - 100 of 18,047 photos
Item 1 of 3

2019 Chrysalis Award Winner for Historical Renovation
Project by Advance Design Studio
Photography by Joe Nowak
Design by Michelle Lecinski
Design ideas for a small victorian galley kitchen pantry in Chicago with a belfast sink, beige cabinets, granite worktops, beige splashback, ceramic splashback, integrated appliances, medium hardwood flooring, no island, brown floors, black worktops and flat-panel cabinets.
Design ideas for a small victorian galley kitchen pantry in Chicago with a belfast sink, beige cabinets, granite worktops, beige splashback, ceramic splashback, integrated appliances, medium hardwood flooring, no island, brown floors, black worktops and flat-panel cabinets.

Every inch of this small kitchen needed to be utilized in a smart and efficient manner. This was achieved by bringing the upper cabinets to the ceiling, adding roll out trays, and maximizing counter space which allows for two people to easily enjoy the space together. White glossy subway tiles brings in the natural light to bounce around the room.

Cette réalisation met en valeur le souci du détail propre à Mon Conseil Habitation. L’agencement des armoires de cuisine a été pensé au millimètre près tandis que la rénovation des boiseries témoigne du savoir-faire de nos artisans. Cet appartement haussmannien a été intégralement repensé afin de rendre l’espace plus fonctionnel.

Inspiration for a small classic u-shaped enclosed kitchen in Columbus with a single-bowl sink, shaker cabinets, medium wood cabinets, granite worktops, white splashback, metro tiled splashback, stainless steel appliances, medium hardwood flooring, a breakfast bar and white worktops.

Photo of a small vintage l-shaped open plan kitchen in DC Metro with a belfast sink, shaker cabinets, white cabinets, granite worktops, beige splashback, stone tiled splashback, stainless steel appliances, light hardwood flooring, an island, brown floors and black worktops.

Trent Bell
Small rustic galley open plan kitchen in Portland Maine with a double-bowl sink, light wood cabinets, granite worktops, wood splashback, stainless steel appliances, slate flooring, no island and grey floors.
Small rustic galley open plan kitchen in Portland Maine with a double-bowl sink, light wood cabinets, granite worktops, wood splashback, stainless steel appliances, slate flooring, no island and grey floors.

A re-invented outdated kitchen is new again.
Photo of a small traditional l-shaped kitchen in Philadelphia with a submerged sink, flat-panel cabinets, light wood cabinets, granite worktops, mosaic tiled splashback and slate flooring.
Photo of a small traditional l-shaped kitchen in Philadelphia with a submerged sink, flat-panel cabinets, light wood cabinets, granite worktops, mosaic tiled splashback and slate flooring.
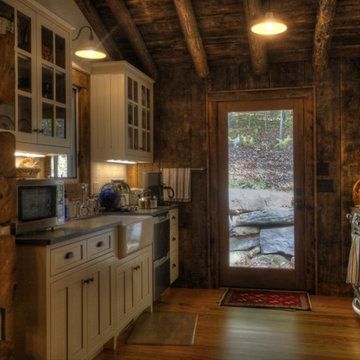
Lockwood McLaughlin
Small rustic galley enclosed kitchen in Other with a belfast sink, shaker cabinets, white cabinets, granite worktops, white splashback, metro tiled splashback, stainless steel appliances and light hardwood flooring.
Small rustic galley enclosed kitchen in Other with a belfast sink, shaker cabinets, white cabinets, granite worktops, white splashback, metro tiled splashback, stainless steel appliances and light hardwood flooring.
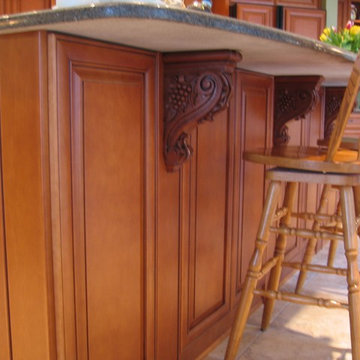
This is an example of a small classic l-shaped kitchen/diner in St Louis with a submerged sink, raised-panel cabinets, dark wood cabinets, granite worktops, beige splashback, ceramic splashback, stainless steel appliances, ceramic flooring and an island.
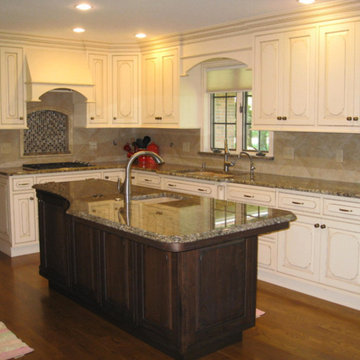
Design ideas for a small classic l-shaped enclosed kitchen in Other with an island, a built-in sink, raised-panel cabinets, beige cabinets, granite worktops, beige splashback, cement tile splashback, stainless steel appliances, medium hardwood flooring and brown floors.

Beautiful transformation!
Sink was moved over, Island counter made one level, upgraded cabinets and added crown molding...perfect for entertaining!
Photo of a small traditional u-shaped kitchen in Other with a double-bowl sink, raised-panel cabinets, medium wood cabinets, granite worktops, brown splashback, metro tiled splashback, stainless steel appliances, vinyl flooring and a breakfast bar.
Photo of a small traditional u-shaped kitchen in Other with a double-bowl sink, raised-panel cabinets, medium wood cabinets, granite worktops, brown splashback, metro tiled splashback, stainless steel appliances, vinyl flooring and a breakfast bar.
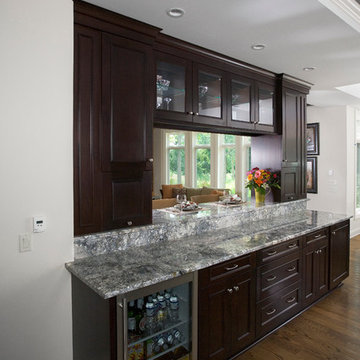
http://www.cabinetwerks.com. This pass through kitchen window features dark wood cabinetry, glass front upper cabinets, built in wet bar, and Azul Aran granite countertops. Photo by Linda Oyama Bryan. Cabinetry by Wood-Mode/Brookhaven.
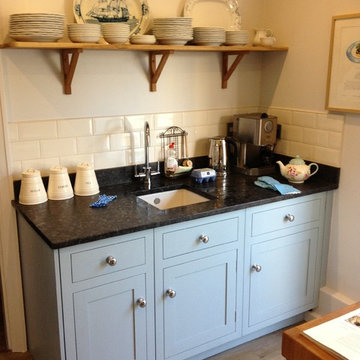
Tristan Goff
Inspiration for a small traditional u-shaped enclosed kitchen in Cambridgeshire with a single-bowl sink, shaker cabinets, blue cabinets, granite worktops, ceramic splashback, integrated appliances and lino flooring.
Inspiration for a small traditional u-shaped enclosed kitchen in Cambridgeshire with a single-bowl sink, shaker cabinets, blue cabinets, granite worktops, ceramic splashback, integrated appliances and lino flooring.
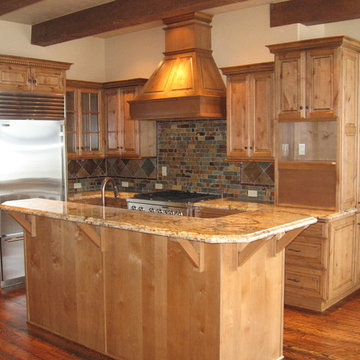
Small traditional l-shaped kitchen/diner in Denver with a submerged sink, raised-panel cabinets, medium wood cabinets, granite worktops, multi-coloured splashback, stone tiled splashback, stainless steel appliances, medium hardwood flooring and an island.

Open Kitchen with expansive views to open meadow below home. 3 level Island with multiple areas for storage and baking center. Counters are Fireslate and Granite.
David Patterson Photography
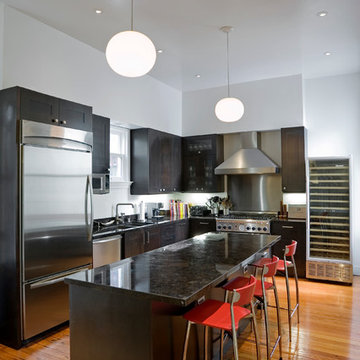
Lucas Fladzinski
Small contemporary l-shaped enclosed kitchen in San Francisco with a submerged sink, dark wood cabinets, granite worktops, black splashback, stainless steel appliances, medium hardwood flooring and an island.
Small contemporary l-shaped enclosed kitchen in San Francisco with a submerged sink, dark wood cabinets, granite worktops, black splashback, stainless steel appliances, medium hardwood flooring and an island.

This kitchen was designed to function around a large family. The owners spend their weekend prepping large meals with extended family, so we gave them as much countertop space to prep and cook as we could. Tall cabinets, a secondary banks of drawers, and a bar area, were placed to the connecting space from the kitchen to the dining room for additional storage. Finally, a light wood and selective accents were chosen to give the space a light and airy feel.
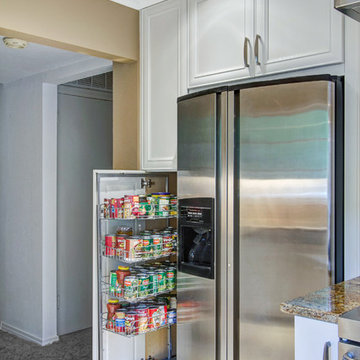
Dallas kitchen remodel with white UltraCraft cabinets, granite countertops, travertine tile backsplash and new tile flooring. Undermount sink and pull-out faucet. Gas range and vented hood. Built-in refrigerator, pantry and microwave.
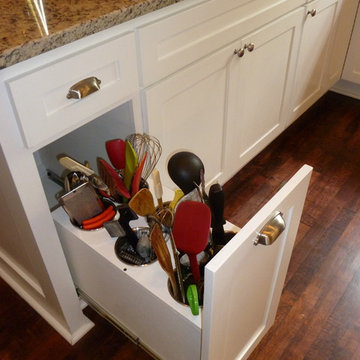
Great utensil drawer that keeps items within reach but eliminates clutter on the counter. Items are easy to find without digging through a drawer.
Small eclectic u-shaped kitchen/diner in Nashville with a belfast sink, recessed-panel cabinets, white cabinets, granite worktops, glass tiled splashback, stainless steel appliances, medium hardwood flooring and a breakfast bar.
Small eclectic u-shaped kitchen/diner in Nashville with a belfast sink, recessed-panel cabinets, white cabinets, granite worktops, glass tiled splashback, stainless steel appliances, medium hardwood flooring and a breakfast bar.

An imposing heritage oak and fountain frame a strong central axis leading from the motor court to the front door, through a grand stair hall into the public spaces of this Italianate home designed for entertaining, out to the gardens and finally terminating at the pool and semi-circular columned cabana. Gracious terraces and formal interiors characterize this stately home.
Small Kitchen with Granite Worktops Ideas and Designs
5