Small Kitchen with Porcelain Flooring Ideas and Designs
Refine by:
Budget
Sort by:Popular Today
161 - 180 of 10,108 photos
Item 1 of 3
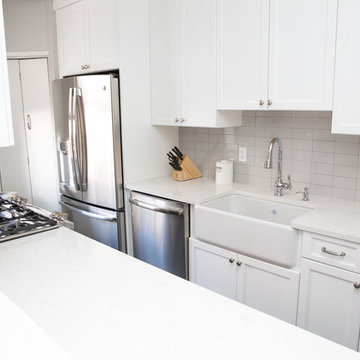
This galley style kitchen makes maximum use of the limited space available. The white cabinetry, backsplash and counters give the room an illusion of space, while the dark floor adds the perfect amount of contrast and sophistication. Two bar stools are ingeniously incorporated against a counter overlooking the kitchen.
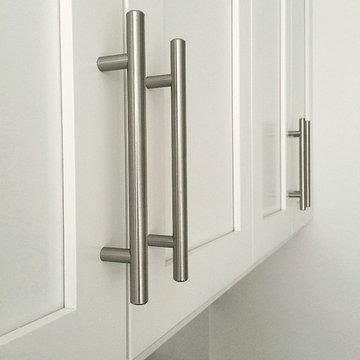
Adding to the minimalist qualities of a kitchen a simple linear cabinet hardware is installed. Brushed in finish to be maintenance free.
Photo of a small contemporary galley enclosed kitchen in New York with a submerged sink, shaker cabinets, white cabinets, engineered stone countertops, black splashback, ceramic splashback, white appliances, porcelain flooring and no island.
Photo of a small contemporary galley enclosed kitchen in New York with a submerged sink, shaker cabinets, white cabinets, engineered stone countertops, black splashback, ceramic splashback, white appliances, porcelain flooring and no island.
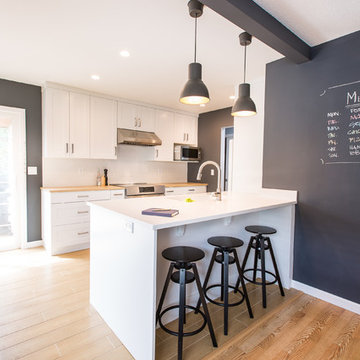
Derek Stevens
Small bohemian galley kitchen/diner in Vancouver with a submerged sink, shaker cabinets, white cabinets, engineered stone countertops, white splashback, cement tile splashback, stainless steel appliances, porcelain flooring and no island.
Small bohemian galley kitchen/diner in Vancouver with a submerged sink, shaker cabinets, white cabinets, engineered stone countertops, white splashback, cement tile splashback, stainless steel appliances, porcelain flooring and no island.
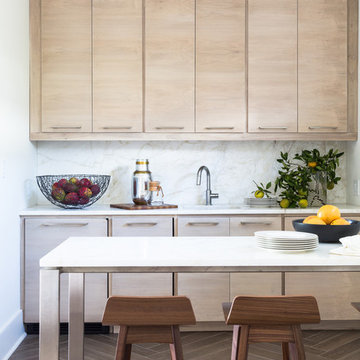
The minimalist kitchen is always a winner.
The kitchen features Skyros gold marble countertops with flat polished edges. To keep the look simple, the sample marble slab was used as a full height splash.
To complete the look Suber wire brush wood looking porcelain was selected.
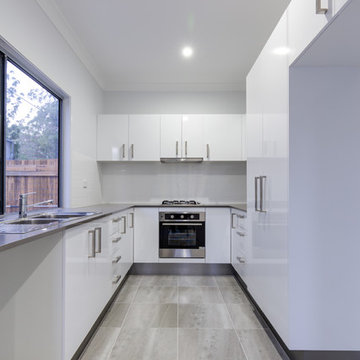
What was originally planed to be a single dueling property, was negotiated with council to be transformed into 4 beautifully designed townhouses.
All with 3 bed, 2 1/2 bathrooms, spacious living and a lock up garage.
This was a compact, cost effective project that showcases modern contemporary features that blend in beautifully to the neighboring park and community.
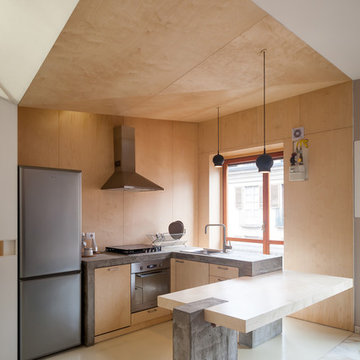
Chiara Allione
Design ideas for a small contemporary u-shaped open plan kitchen in Turin with a built-in sink, flat-panel cabinets, light wood cabinets, wood worktops, stainless steel appliances and porcelain flooring.
Design ideas for a small contemporary u-shaped open plan kitchen in Turin with a built-in sink, flat-panel cabinets, light wood cabinets, wood worktops, stainless steel appliances and porcelain flooring.
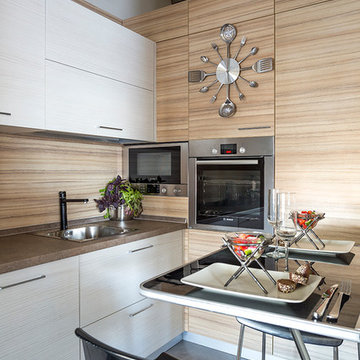
Архитектор-дизайнер Ксения Бобрикова,
Фото Евгений Кулибаба
Inspiration for a small contemporary l-shaped enclosed kitchen in Moscow with a built-in sink, laminate countertops, stainless steel appliances, porcelain flooring, flat-panel cabinets, white cabinets, brown splashback and no island.
Inspiration for a small contemporary l-shaped enclosed kitchen in Moscow with a built-in sink, laminate countertops, stainless steel appliances, porcelain flooring, flat-panel cabinets, white cabinets, brown splashback and no island.
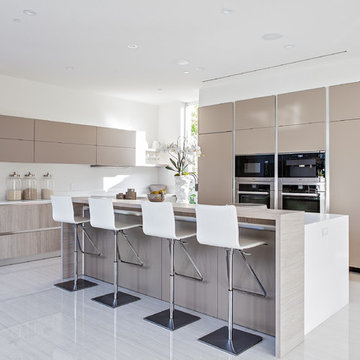
Katya Grozovskaya
Design ideas for a small modern l-shaped open plan kitchen in Los Angeles with flat-panel cabinets, beige cabinets, engineered stone countertops, white splashback, stainless steel appliances, porcelain flooring and an island.
Design ideas for a small modern l-shaped open plan kitchen in Los Angeles with flat-panel cabinets, beige cabinets, engineered stone countertops, white splashback, stainless steel appliances, porcelain flooring and an island.
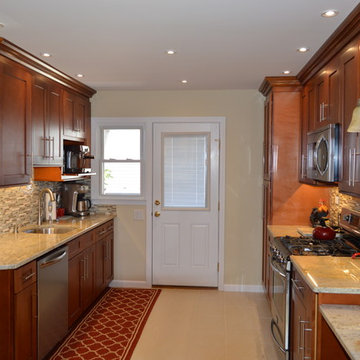
Light Brown shaker cabinets and Cielo di oro granite are set alongside black and stainless steel appliances and tied together by the silver hardware on the cabinets
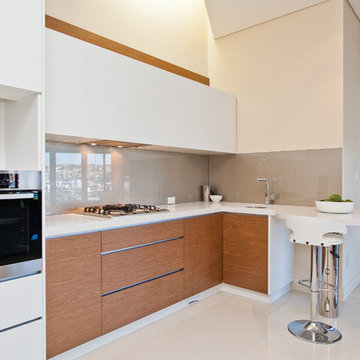
Putra Indrawan
Photo of a small contemporary galley kitchen/diner in Perth with a submerged sink, flat-panel cabinets, white cabinets, beige splashback, glass sheet splashback, engineered stone countertops, stainless steel appliances and porcelain flooring.
Photo of a small contemporary galley kitchen/diner in Perth with a submerged sink, flat-panel cabinets, white cabinets, beige splashback, glass sheet splashback, engineered stone countertops, stainless steel appliances and porcelain flooring.
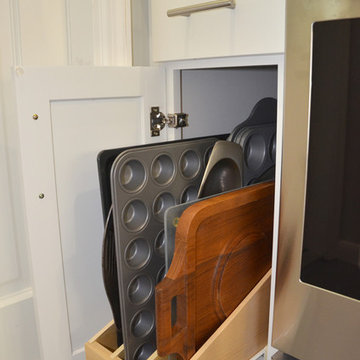
12" Base Cabinet with Tray Divider Roll-Out.
Homecrest Cabinets Featuring All Plywood Construction with Full Extension Drawers with Soft Close on Doors and Drawers.
Door Style: Sedona
Wood Species: Maple
Finish Color: Alpine
Counter: Quartz Lagoon 3CM
Photo Credit: Julie Lehite
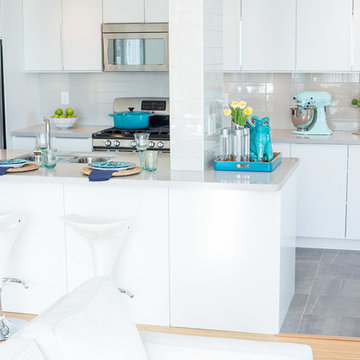
Compatibility with existing structure
This project involved rethinking the space by discovering new solutions within the same sq-footage. Through a development city permit process we were able to legally remove the enclosed solarium sliding doors and pocket-door to integrate the kitchen with the rest of the space. The result, two dysfunctional spaces now transformed into one dramatic and free-flowing space which fueled our client’s passion for entertaining and cooking.
A unique challenge involved integrating the remaining wall “pillar” into the design. It was created to house the building plumbing stack and some electrical. By integrating the island’s main countertop around the pillar with 3”x6” ceramic tiles we are able to add visual flavour to the space without jeopardizing the end result.
Functionality and efficient use of space
Kitchen cabinetry with pull-out doors and drawers added much needed storage to a cramped kitchen. Further, adding 3 floor-to-ceiling pantries helped increase storage by more than 300%
Extended quartz counter features a casual eating bar, with plenty of workspace and an undermounted sink for easy maintenance when cleaning countertops.
A larger island with extra seating made the kitchen a hub for all things entertainment.
Creativity in design and details
Customizing out-of-the-box standard cabinetry gives full-height storage at a price significantly less than custom millwork.
Housing the old fridge into an extra deep upper cabinet and incasing it with side gables created an integrated look to a “like-new” appliance.
Pot lights, task lights, and under cabinet lighting was added using a 3-way remote controlled dimmer assuring great lighting on a dark day.
Environmental considerations/features
The kitchen features: low-flow motion sensor faucet. Low-voltage pot lights with dimmers. 3, 3-way dimmer switches with remote control technology to create amazing ambiance in an environmentally friendly way. This meant we didn’t need to run new 3-way wiring, open walls, thus, avoiding extra work and debris.
Re using the “like-new” Energy-efficient appliances saved the client money.

Custom designed wenge wood cabinetry, a mosaic glass backsplash with a second glass style above the cabinetry, both underlit and uplit to enhance the appearance, made the most of this small kitchen. Green Typhoon granite provided a beautiful and unique counter work surface .
Photography: Jim Doyle
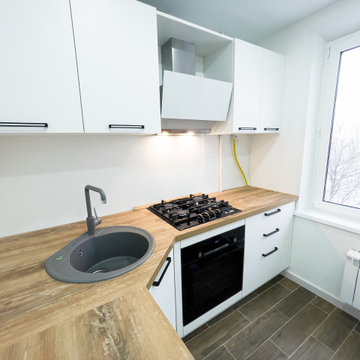
Капитальный ремонт квартиры после затопления
Inspiration for a small contemporary l-shaped enclosed kitchen in Moscow with a single-bowl sink, white cabinets, wood worktops, white splashback, integrated appliances, porcelain flooring, no island, brown floors and beige worktops.
Inspiration for a small contemporary l-shaped enclosed kitchen in Moscow with a single-bowl sink, white cabinets, wood worktops, white splashback, integrated appliances, porcelain flooring, no island, brown floors and beige worktops.
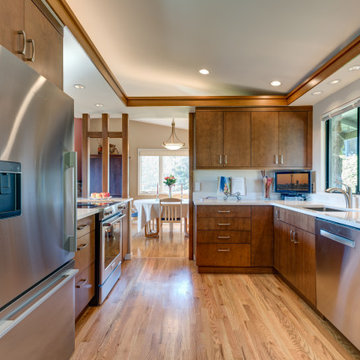
A retired teacher and grandmother, our client raised her family in this Valley view home. With amazing potential for an enhanced territorial view, this project had been on our client’s mind for quite some time. She was very particular in selecting us as her design and build team. With deep roots in her community, it was important to her that she works with a local community-based team to design a new space, while respecting its roots and craftsmanship, that her late husband had helped build.
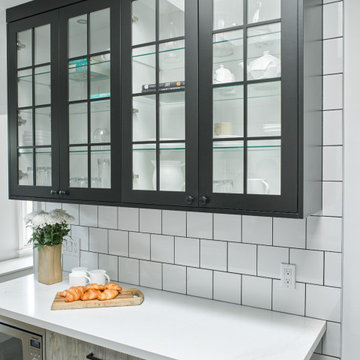
Kitchen renovation were the client wanted to increase storage, countertop surface and create a better flow. We removed a partition wall to enlarge the kitchen and we incorporated all custom cabinetry, Silestone countertops and all new appliances. The black hood ties in the black accent cabinetry surrounding the kitchen.

This kitchen had not been renovated since the salt box colonial house was built in the 1960’s. The new owner felt it was time for a complete refresh with some traditional details and adding in the owner’s contemporary tastes.
At initial observation, we determined the house had good bones; including high ceilings and abundant natural light from a double-hung window and three skylights overhead recently installed by our client. Mixing the homeowners desires required the skillful eyes of Cathy and Ed from Renovisions. The original kitchen had dark stained, worn cabinets, in-adequate lighting and a non-functional coat closet off the kitchen space. In order to achieve a true transitional look, Renovisions incorporated classic details with subtle, simple and cleaner line touches. For example, the backsplash mix of honed and polished 2” x 3” stone-look subway tile is outlined in brushed stainless steel strips creating an edgy feel, especially at the niche above the range. Removing the existing wall that shared the coat closet opened up the kitchen to allow adding an island for seating and entertaining guests.
We chose natural maple, shaker style flat panel cabinetry with longer stainless steel pulls instead of knobs, keeping in line with the clients desire for a sleeker design. This kitchen had to be gutted to accommodate the new layout featuring an island with pull-out trash and recycling and deeper drawers for utensils. Spatial constraints were top of mind and incorporating a convection microwave above the slide-in range made the most sense. Our client was thrilled with the ability to bake, broil and microwave from GE’s advantium oven – how convenient! A custom pull-out cabinet was built for his extensive array of spices and oils. The sink base cabinet provides plenty of area for the large rectangular stainless steel sink, single-lever multi-sprayer faucet and matching filtered water dispenser faucet. The natural, yet sleek green soapstone countertop with distinct white veining created a dynamic visual and principal focal point for the now open space.
While oak wood flooring existed in the entire first floor, as an added element of color and interest we installed multi-color slate-look porcelain tiles in the kitchen area. We also installed a fully programmable floor heating system for those chilly New England days. Overall, out client was thrilled with his Mission Transition.
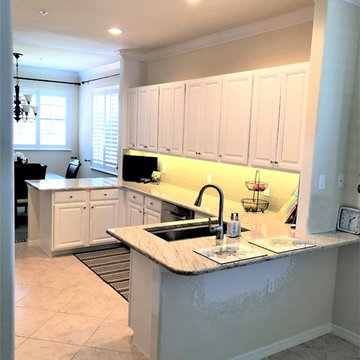
Heritage Bay project in Naples Florida: We removed the dining room wall to make an more open kitchen plan. We cut the wall down to the same dimensions as the other side of the kitchen to keep the kitchen symmetrical. Added new Granite tops, a Beige Glass Bask splash and a new sink. The client elected to have a painting contractor paint the cabinets white.

Фото: Михаил Поморцев
This is an example of a small bohemian l-shaped kitchen/diner in Yekaterinburg with a submerged sink, flat-panel cabinets, composite countertops, yellow splashback, mosaic tiled splashback, white appliances, porcelain flooring, brown floors, no island, beige cabinets and beige worktops.
This is an example of a small bohemian l-shaped kitchen/diner in Yekaterinburg with a submerged sink, flat-panel cabinets, composite countertops, yellow splashback, mosaic tiled splashback, white appliances, porcelain flooring, brown floors, no island, beige cabinets and beige worktops.
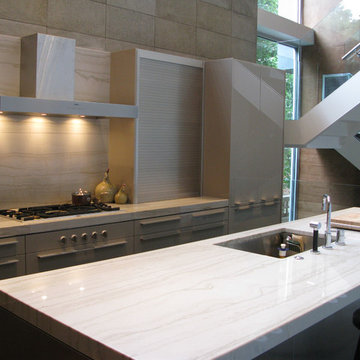
Modern, open, bright kitchen in the city. Neutral colors and quality materials ensure longevity of this modern kitchen. Simple, high gloss, lacquered doors reflect the brightness from the nearby windows. Gorgeous marble slab countertops and back splash bring the wow-factor.
The island with seating on the outside keep family and guests out of the work-area, but close and conversational.
High-end Gaggenau appliances make this a true chef's kitchen with all the modern conveniences. The simple, European style is sleek and timeless.
Small Kitchen with Porcelain Flooring Ideas and Designs
9