Small Kitchen with Porcelain Flooring Ideas and Designs
Refine by:
Budget
Sort by:Popular Today
141 - 160 of 10,115 photos
Item 1 of 3
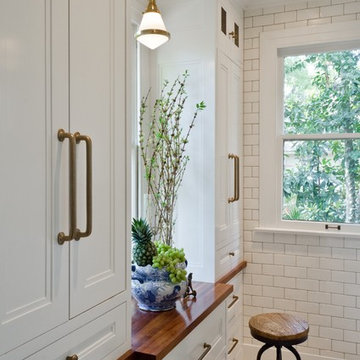
This Award-winning kitchen proves vintage doesn't have to look old and tired. This previously dark kitchen was updated with white, gold, and wood in the historic district of Monte Vista. The challenge is making a new kitchen look and feel like it belongs in a charming older home. The highlight and starting point is the original hex tile flooring in white and gold. It was in excellent condition and merely needed a good cleaning. The addition of white calacatta marble, white subway tile, walnut wood counters, brass and gold accents keep the charm intact. Cabinet panels mimic original door panels found in other areas of the home. Custom coffee storage is a modern bonus! Sub-Zero Refrig, Rohl sink, brass woven wire grille.

A custom designed table base and cream leather upholstered chairs add character and style to the breakfast bar in this clean-lined, high gloss lacquer kitchen with subtle colour accents.
Photos by Stefan Zander

Basement kitchenette and bathroom with dark cabinets and light granite counter tops. The kitchenette is the perfect addition right off the homeowner's TV room. The small bathroom features a nice tiled open shower.

The contrasting tones of the white Grabill acrylic cabinets, quartz countertops, & dimensional backsplash tile behind the hood with the grays of the wall cabinets, glass backsplash tile, and tone of the stainless hood and oven create an overall visually appealing room.
The rectilinear contemporary design is emphasized in the flat panel cabinetry as well as in the backsplash and streamline brushed nickel hardware.

The client came to comma design in need of an upgrade to their existing kitchen to allow for more storage and cleaner look. They wanted to swap their laminate bench to a sleek stone bench tops that can provide a luxurious loo to their space. Comma design worked closely with the trades on site to achieve the results.
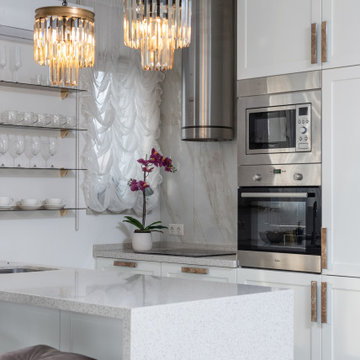
The client came to comma design in need of an upgrade to their existing kitchen to allow for more storage and cleaner look. They wanted to swap their laminate bench to a sleek stone bench tops that can provide a luxurious loo to their space. Comma design worked closely with the trades on site to achieve the results.
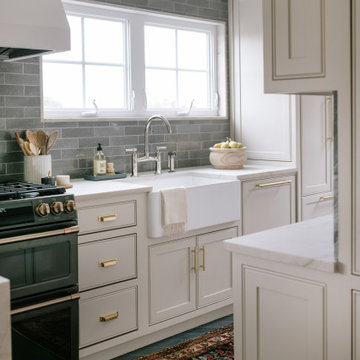
Lovely kitchen remodel featuring inset cabinetry, herringbone patterned tile, Cedar & Moss lighting, and freshened up surfaces throughout. Design: Cohesively Curated. Photos: Carina Skrobecki. Build: Blue Sound Construction, Inc.
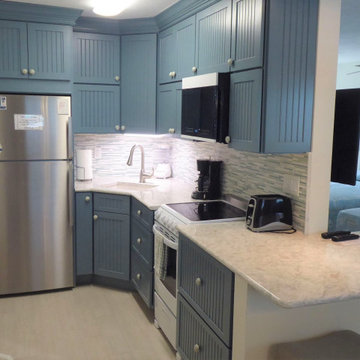
This is a small but functional kitchen in Paradise! Summit appliances 24" wide Microwave above 24" wide range, fridge is 28" wide. Door style: Ashton from Thomasville with beautiful Bali Finish!

Small contemporary u-shaped kitchen in New York with a submerged sink, flat-panel cabinets, quartz worktops, grey splashback, marble splashback, stainless steel appliances, porcelain flooring, grey floors, white worktops, medium wood cabinets and a breakfast bar.
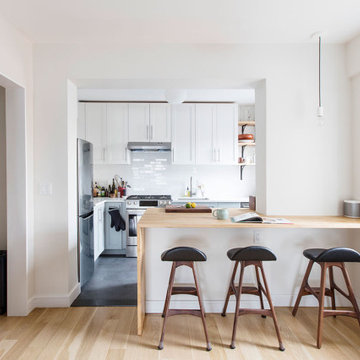
Minimalist apartment renovation.
Photos by Sweeten.
This is an example of a small modern l-shaped kitchen/diner in New York with a submerged sink, shaker cabinets, white cabinets, engineered stone countertops, white splashback, metro tiled splashback, stainless steel appliances, porcelain flooring, a breakfast bar, grey floors and white worktops.
This is an example of a small modern l-shaped kitchen/diner in New York with a submerged sink, shaker cabinets, white cabinets, engineered stone countertops, white splashback, metro tiled splashback, stainless steel appliances, porcelain flooring, a breakfast bar, grey floors and white worktops.
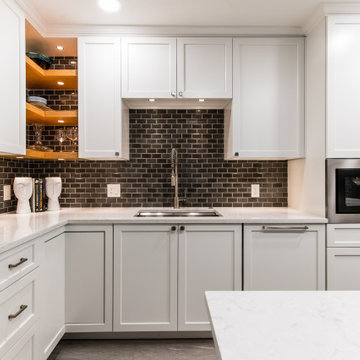
Kitchen Back Splash is a Japanese Porcelain Mosaic Tile imported by Cepac and is a Contour Steel Gray Beveled Tile. The kitchen cabinets are from Renowned Cabinetry. The countertop from the Cambria Swanbridge™ | Marble Collection. Moen Chrome Pulldown Kitchen Faucet
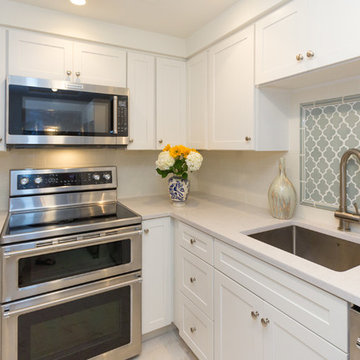
This tiny kitchen got a huge makeover and it is now incredibly functional. We took advantage of every inch of space, adding storage wherever possible. A small, hard to access pantry was moved to the front of the kitchen and lower cabinets now line the entire kitchen perimeter. Even the hard to reach lower corners have pull out lazy susan style cabinets. The lighting before was commercial and unappealing. We created a faux tray ceiling and added a modern fixture to compliment the recessed lighting. Quartz countertops, white subway tile and a faux marble floor keep the small space light. A blue scroll accent tile adds personality. Photography by Liz Ernest Photography
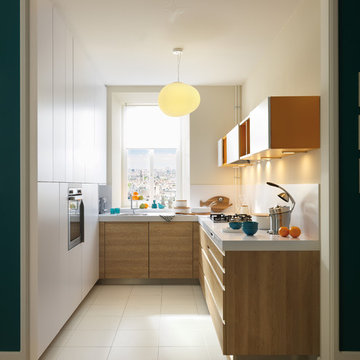
www.schmidt-kuechen.de
Design ideas for a small contemporary l-shaped enclosed kitchen in Other with flat-panel cabinets, porcelain flooring, no island, white floors and white cabinets.
Design ideas for a small contemporary l-shaped enclosed kitchen in Other with flat-panel cabinets, porcelain flooring, no island, white floors and white cabinets.
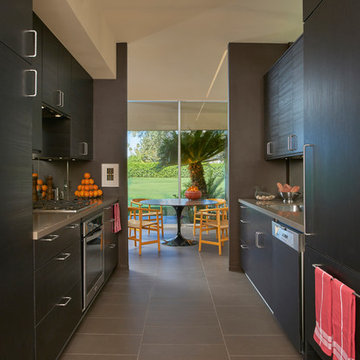
Kitchen looking towards Dining Room
Mike Schwartz Photo
This is an example of a small midcentury galley kitchen in Chicago with flat-panel cabinets, dark wood cabinets, mirror splashback, stainless steel appliances, porcelain flooring, no island and brown floors.
This is an example of a small midcentury galley kitchen in Chicago with flat-panel cabinets, dark wood cabinets, mirror splashback, stainless steel appliances, porcelain flooring, no island and brown floors.
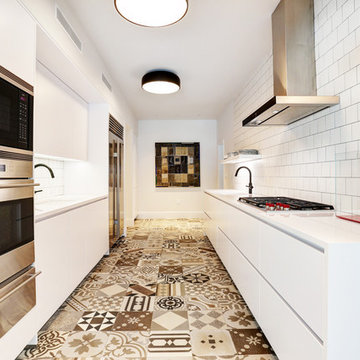
This is an example of a small contemporary galley enclosed kitchen in New York with a submerged sink, flat-panel cabinets, white cabinets, composite countertops, white splashback, porcelain splashback, stainless steel appliances, porcelain flooring and no island.
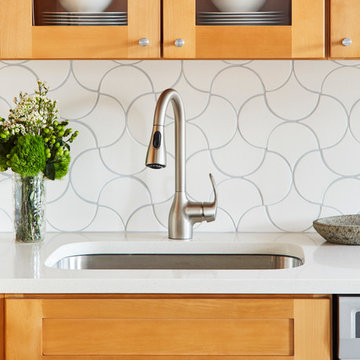
Dylan Chandler photography
Full gut renovation of this kitchen in Brooklyn. Check out the before and afters here! https://mmonroedesigninspiration.wordpress.com/2016/04/12/mid-century-inspired-kitchen-renovation-before-after/
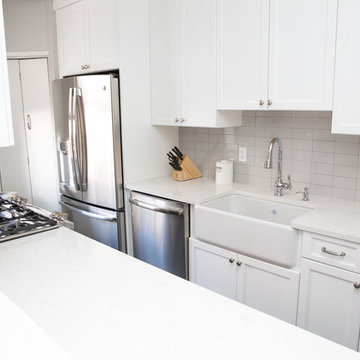
This galley style kitchen makes maximum use of the limited space available. The white cabinetry, backsplash and counters give the room an illusion of space, while the dark floor adds the perfect amount of contrast and sophistication. Two bar stools are ingeniously incorporated against a counter overlooking the kitchen.
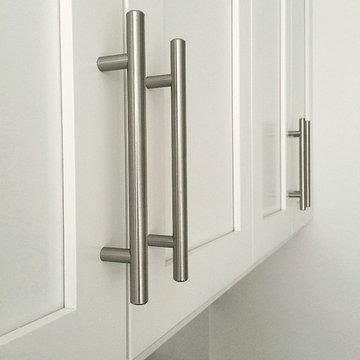
Adding to the minimalist qualities of a kitchen a simple linear cabinet hardware is installed. Brushed in finish to be maintenance free.
Photo of a small contemporary galley enclosed kitchen in New York with a submerged sink, shaker cabinets, white cabinets, engineered stone countertops, black splashback, ceramic splashback, white appliances, porcelain flooring and no island.
Photo of a small contemporary galley enclosed kitchen in New York with a submerged sink, shaker cabinets, white cabinets, engineered stone countertops, black splashback, ceramic splashback, white appliances, porcelain flooring and no island.
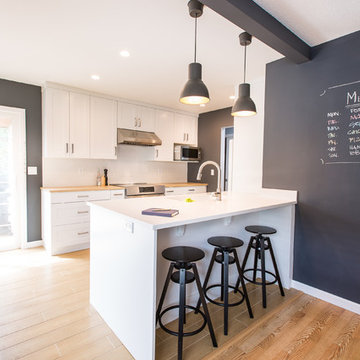
Derek Stevens
Small bohemian galley kitchen/diner in Vancouver with a submerged sink, shaker cabinets, white cabinets, engineered stone countertops, white splashback, cement tile splashback, stainless steel appliances, porcelain flooring and no island.
Small bohemian galley kitchen/diner in Vancouver with a submerged sink, shaker cabinets, white cabinets, engineered stone countertops, white splashback, cement tile splashback, stainless steel appliances, porcelain flooring and no island.
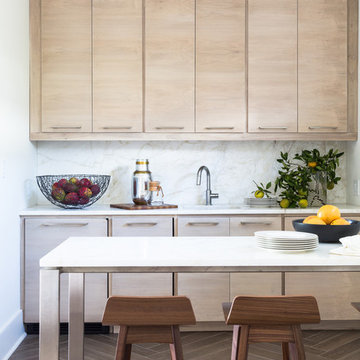
The minimalist kitchen is always a winner.
The kitchen features Skyros gold marble countertops with flat polished edges. To keep the look simple, the sample marble slab was used as a full height splash.
To complete the look Suber wire brush wood looking porcelain was selected.
Small Kitchen with Porcelain Flooring Ideas and Designs
8