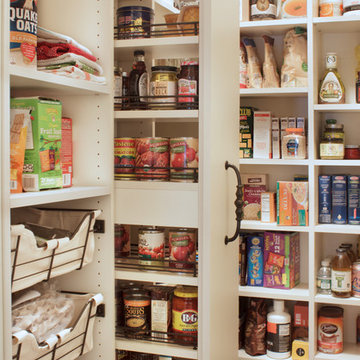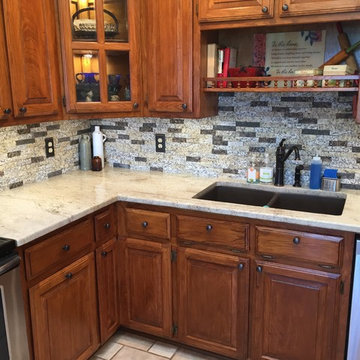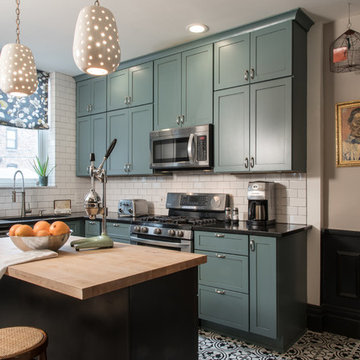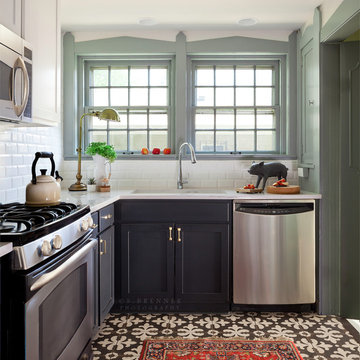Small Kitchen with Porcelain Flooring Ideas and Designs
Refine by:
Budget
Sort by:Popular Today
61 - 80 of 10,108 photos
Item 1 of 3

Space planning in this kitchen space was essential. We focused on using smaller appliances like the 30" double oven with rang, an 18" dishwasher, and a narrow fridge to allow for more counter space.

Opened galley style kitchen to family room. Custom and purchased cabinet combo.
Design ideas for a small eclectic l-shaped open plan kitchen in Dallas with a built-in sink, shaker cabinets, white cabinets, granite worktops, beige splashback, cement tile splashback, stainless steel appliances, porcelain flooring and an island.
Design ideas for a small eclectic l-shaped open plan kitchen in Dallas with a built-in sink, shaker cabinets, white cabinets, granite worktops, beige splashback, cement tile splashback, stainless steel appliances, porcelain flooring and an island.

Built in bench and storage cabinets inside a pool house cabana. White shaker cabinets installed with shiplap walls and tile flooring.
Inspiration for a small rural single-wall enclosed kitchen in New York with a submerged sink, shaker cabinets, white cabinets, engineered stone countertops, white splashback, tonge and groove splashback, stainless steel appliances, porcelain flooring, no island, grey floors, white worktops and a timber clad ceiling.
Inspiration for a small rural single-wall enclosed kitchen in New York with a submerged sink, shaker cabinets, white cabinets, engineered stone countertops, white splashback, tonge and groove splashback, stainless steel appliances, porcelain flooring, no island, grey floors, white worktops and a timber clad ceiling.

This full-sized pantry is the ultimate storage for all your dried and fresh produce as well as herbs, spices, tinned and bottled goods. Everything has a dedicated space that’s been specially designed for its purpose. Heavy, bulky items below and lighter items, within easy reach on upper open shelves, or nestled inside individually crafted racks so they can be seen and not forgotten.

This is an example of a small contemporary u-shaped kitchen/diner in Moscow with a submerged sink, flat-panel cabinets, medium wood cabinets, engineered stone countertops, grey splashback, engineered quartz splashback, black appliances, porcelain flooring, no island, grey floors and grey worktops.

Важным местом для семьи также является кухня. Они любят устраивать романтические вечера, красиво сервировать стол. Немецкий гарнитур от компании Leicht выполнен в минималистическом стиле – имеет двухцветное исполнение. Дверные ручки отсутствуют, чтобы не нарушать геометрические пропорции фасадов. На одной стене полностью отсутствует верхний ряд шкафов. Вытяжка и варочная панель BORA Basic в едином модуле. Стена отделана широкоформатным керамогранитом Arch Skin. Одинаковая фактура материалов стен и пола - довольно необычный подход к отделке жилого помещения, но несмотря на визуальный холод материала, создает очень приятное, обволакивающее ощущение. Потолок кухни имеет несколько уровней и вариаций архитектурного освещения «Центрсвет». Гарнитур, стены и потолок - фон. Главным акцентом как раз стал яркий оригинальный стол и стулья. Массивная латунная опора стола Deod от SOVET Italia выполнена в естественном равновесии геометрии. Автор Джанлуиджи Ландони был вдохновлен скульптурными линиями Доломитовых Альп. Стулья Magda Couture от Cattelan Italia в представлении не нуждается. Это новая версия модели, с простёжкой.

Photo of a small traditional u-shaped enclosed kitchen in Moscow with a submerged sink, raised-panel cabinets, yellow cabinets, engineered stone countertops, white splashback, mosaic tiled splashback, coloured appliances, porcelain flooring, brown floors, brown worktops and a coffered ceiling.

This tiny kitchen got the makeover of a lifetime. From dated 70's red and brown to light and bright black and white (plus some turquoise thrown in). We took this kitchen down to the studs so that we could start fresh. Included in the remodel was enclosing the equally tiny back porch which gives better access into the kitchen from the back deck.

This beauty of a kitchen blends vintage and modern-day
Inspiration for a small classic galley kitchen in Portland with a single-bowl sink, shaker cabinets, green cabinets, marble worktops, white splashback, marble splashback, white appliances, porcelain flooring, no island, multi-coloured floors and white worktops.
Inspiration for a small classic galley kitchen in Portland with a single-bowl sink, shaker cabinets, green cabinets, marble worktops, white splashback, marble splashback, white appliances, porcelain flooring, no island, multi-coloured floors and white worktops.

Inspiration for a small traditional l-shaped kitchen/diner in Saint Petersburg with a submerged sink, recessed-panel cabinets, engineered stone countertops, white splashback, engineered quartz splashback, white appliances, porcelain flooring and white worktops.

Photo of a small world-inspired single-wall kitchen/diner in Other with an integrated sink, white cabinets, stainless steel worktops, white splashback, a breakfast bar, white floors, grey worktops and porcelain flooring.

Photo of a small contemporary l-shaped kitchen/diner in Other with a built-in sink, flat-panel cabinets, white cabinets, laminate countertops, beige splashback, ceramic splashback, black appliances, porcelain flooring, no island, beige floors and beige worktops.

This is an example of a small contemporary u-shaped kitchen/diner in London with a submerged sink, flat-panel cabinets, white cabinets, marble worktops, grey splashback, marble splashback, integrated appliances, porcelain flooring, no island, white floors and grey worktops.

A small enclosed kitchen is very common in many homes such as the home that we remodeled here.
Opening a wall to allow natural light to penetrate the space is a must. When budget is important the solution can be as you see in this project - the wall was opened and removed but a structural post remained and it was incorporated in the design.
The blue modern flat paneled cabinets was a perfect choice to contras the very familiar gray scale color scheme but it’s still compliments it since blue is in the correct cold color spectrum.
Notice the great black windows and the fantastic awning window facing the pool. The awning window is great to be able to serve the exterior sitting area near the pool.
Opening the wall also allowed us to compliment the kitchen with a nice bar/island sitting area without having an actual island in the space.
The best part of this kitchen is the large built-in pantry wall with a tall wine fridge and a lovely coffee area that we built in the sitting area made the kitchen expend into the breakfast nook and doubled the area that is now considered to be the kitchen.

Small classic l-shaped enclosed kitchen in Moscow with recessed-panel cabinets, white cabinets, composite countertops, multi-coloured splashback, ceramic splashback, white appliances, porcelain flooring, no island, beige worktops and beige floors.

Kitchen installation withe accent wall and decorative floor tile.
Inspiration for a small modern galley kitchen/diner in San Francisco with flat-panel cabinets, white cabinets, porcelain flooring, an island, a double-bowl sink, engineered stone countertops, multi-coloured splashback, cement tile splashback, stainless steel appliances and white worktops.
Inspiration for a small modern galley kitchen/diner in San Francisco with flat-panel cabinets, white cabinets, porcelain flooring, an island, a double-bowl sink, engineered stone countertops, multi-coloured splashback, cement tile splashback, stainless steel appliances and white worktops.

The pantry pull-out shelves pack tons of storage into a slim space that utilized the entire depth of the cabinet.
Kara Lashuay
Small country u-shaped kitchen pantry in New York with a belfast sink, flat-panel cabinets, white cabinets, stainless steel appliances and porcelain flooring.
Small country u-shaped kitchen pantry in New York with a belfast sink, flat-panel cabinets, white cabinets, stainless steel appliances and porcelain flooring.

Small traditional l-shaped enclosed kitchen in Dallas with a double-bowl sink, raised-panel cabinets, dark wood cabinets, marble worktops, grey splashback, mosaic tiled splashback, stainless steel appliances, porcelain flooring, no island and beige floors.

Anne Matheis Photography
This is an example of a small country l-shaped kitchen/diner in St Louis with shaker cabinets, blue cabinets, engineered stone countertops, white splashback, metro tiled splashback, stainless steel appliances, porcelain flooring and an island.
This is an example of a small country l-shaped kitchen/diner in St Louis with shaker cabinets, blue cabinets, engineered stone countertops, white splashback, metro tiled splashback, stainless steel appliances, porcelain flooring and an island.

A transitional kitchen with patterned flooring.
Small traditional l-shaped kitchen/diner in Denver with recessed-panel cabinets, black cabinets, composite countertops, white splashback, metro tiled splashback, porcelain flooring, a submerged sink, stainless steel appliances, no island and brown floors.
Small traditional l-shaped kitchen/diner in Denver with recessed-panel cabinets, black cabinets, composite countertops, white splashback, metro tiled splashback, porcelain flooring, a submerged sink, stainless steel appliances, no island and brown floors.
Small Kitchen with Porcelain Flooring Ideas and Designs
4