Small Kitchen with Porcelain Flooring Ideas and Designs
Refine by:
Budget
Sort by:Popular Today
21 - 40 of 10,108 photos
Item 1 of 3
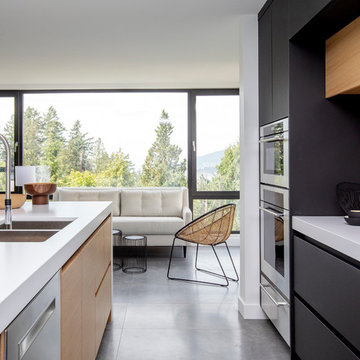
Photo of a small modern single-wall kitchen/diner in Vancouver with a submerged sink, flat-panel cabinets, black cabinets, engineered stone countertops, white splashback, stainless steel appliances, porcelain flooring, an island, grey floors, white worktops and stone slab splashback.

Colin Conces
Design ideas for a small retro l-shaped open plan kitchen in Omaha with a submerged sink, flat-panel cabinets, grey cabinets, quartz worktops, white splashback, glass sheet splashback, integrated appliances, porcelain flooring, a breakfast bar, black floors and white worktops.
Design ideas for a small retro l-shaped open plan kitchen in Omaha with a submerged sink, flat-panel cabinets, grey cabinets, quartz worktops, white splashback, glass sheet splashback, integrated appliances, porcelain flooring, a breakfast bar, black floors and white worktops.
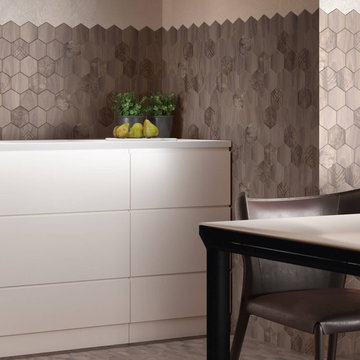
Small contemporary kitchen in London with brown splashback, porcelain splashback, porcelain flooring and brown floors.
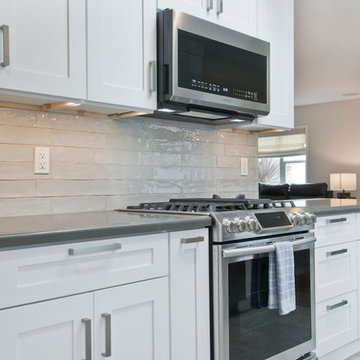
Avesha Michael
Small classic galley enclosed kitchen in Los Angeles with a submerged sink, shaker cabinets, white cabinets, quartz worktops, white splashback, terracotta splashback, stainless steel appliances, porcelain flooring, a breakfast bar, grey floors and grey worktops.
Small classic galley enclosed kitchen in Los Angeles with a submerged sink, shaker cabinets, white cabinets, quartz worktops, white splashback, terracotta splashback, stainless steel appliances, porcelain flooring, a breakfast bar, grey floors and grey worktops.

We love the bold use of color on these cabinets. It really brings character and charm to this space.
Design ideas for a small classic galley kitchen in DC Metro with a single-bowl sink, flat-panel cabinets, blue cabinets, engineered stone countertops, white splashback, ceramic splashback, stainless steel appliances, porcelain flooring, no island, grey floors and white worktops.
Design ideas for a small classic galley kitchen in DC Metro with a single-bowl sink, flat-panel cabinets, blue cabinets, engineered stone countertops, white splashback, ceramic splashback, stainless steel appliances, porcelain flooring, no island, grey floors and white worktops.
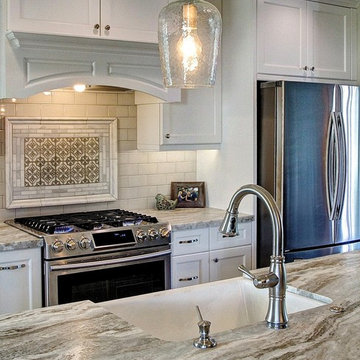
Small rural single-wall kitchen/diner in Phoenix with a belfast sink, shaker cabinets, white cabinets, quartz worktops, white splashback, metro tiled splashback, stainless steel appliances, porcelain flooring, an island, brown floors and grey worktops.
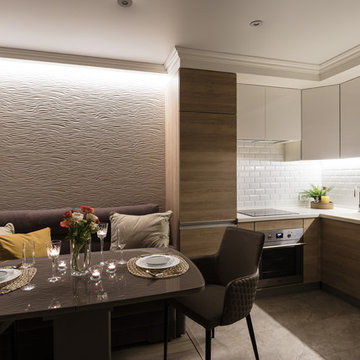
Photo of a small contemporary l-shaped kitchen/diner in Saint Petersburg with a submerged sink, flat-panel cabinets, white cabinets, composite countertops, multi-coloured splashback, ceramic splashback, stainless steel appliances, porcelain flooring, no island and beige floors.
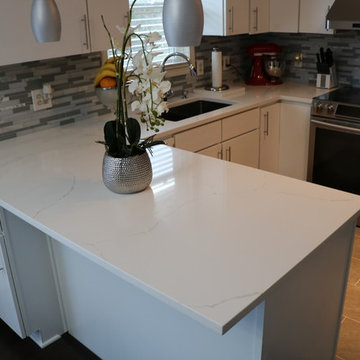
Inspiration for a small contemporary u-shaped kitchen in Grand Rapids with a submerged sink, flat-panel cabinets, white cabinets, quartz worktops, grey splashback, matchstick tiled splashback, stainless steel appliances, porcelain flooring, a breakfast bar and brown floors.

Francine Fleischer Photography
Inspiration for a small classic galley enclosed kitchen in New York with white cabinets, soapstone worktops, white splashback, porcelain splashback, stainless steel appliances, porcelain flooring, no island, blue floors, an integrated sink and flat-panel cabinets.
Inspiration for a small classic galley enclosed kitchen in New York with white cabinets, soapstone worktops, white splashback, porcelain splashback, stainless steel appliances, porcelain flooring, no island, blue floors, an integrated sink and flat-panel cabinets.

This family throws some mean parties where large crowds usually sit at the poolside. There’s an entire section of this walk out second level that is dedicated to entertaining which also gives access to the pool in the backyard. This place comes alive at night with built in surround sounds and LED lights. There was just one issue. The kitchen.
The kitchen did not fit in. It was old, outdated, out-styled and nonfunctional. They knew the kitchen had to be address eventually but they just didn’t want to redo the kitchen. They wanted to revamp the kitchen, so they asked us to come in and look at the space to see how we can design this second floor kitchen in their New Rochelle home.
It was a small kitchen, strategically located where it could be the hub that the family wanted it to be. It held its own amongst everything that was in the open space like the big screen TV, fireplace and pool table. That is exactly what we did in the design and here is how we did it.
First, we got rid of the kitchen table and by doing so we created a peninsular. This eventually sets up the space for a couple of really cool pendant lights, some unique counter chairs and a wine cooler that was purchased before but never really had a home. We then turned our attention to the range and hood. This was not the main kitchen, so wall storage wasn’t the main goal here. We wanted to create a more open feel interaction while in the kitchen, hence we designed the free standing chimney hood alone to the left of the window.
We then looked at how we can make it more entertaining. We did that by adding a Wine rack on a buffet style type area. This wall was free and would have remained empty had we not find a way to add some more glitz.
Finally came the counter-top. Every detail was crucial because the view of the kitchen can be seen from when you enter the front door even if it was on the second floor walk out. The use of the space called for a waterfall edge counter-top and more importantly, the stone selection to further accentuate the effect. It was crucial that there was movement in the stone which connects to the 45 degree waterfall edge so it would be very dramatic.
Nothing was overlooked in this space. It had to be done this way if it was going to have a fighting chance to take command of its territory.
Have a look at some before and after photos on the left and see a brief video transformation of this lovely small kitchen.
See more photos and vidoe of this transformation on our website @ http://www.rajkitchenandbath.com/portfolio-items/kitchen-remodel-new-rochelle-ny-10801/

Contemporary Matt handleless kitchen with white quartz worktops and up stands. Glass splash backs and recessed under unit lighting, integrated appliances and wine cooler.
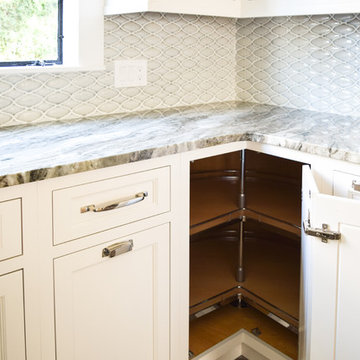
Ally Young
This is an example of a small country l-shaped kitchen/diner in New York with a submerged sink, shaker cabinets, white cabinets, quartz worktops, blue splashback, glass tiled splashback, stainless steel appliances, porcelain flooring and a breakfast bar.
This is an example of a small country l-shaped kitchen/diner in New York with a submerged sink, shaker cabinets, white cabinets, quartz worktops, blue splashback, glass tiled splashback, stainless steel appliances, porcelain flooring and a breakfast bar.
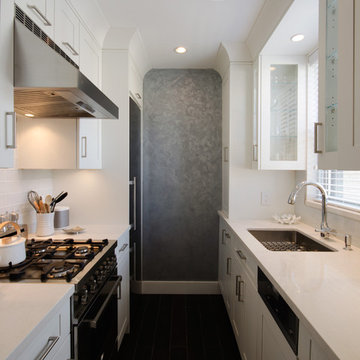
Besides space constraints, there were budget concerns to consider in this NYC apartment kitchen renovation. Design choices were made throughout the rest of the apartment remodel to come in under budget, and of course, on time! We included absolutely everything to make this a dream kitchen from top of the line appliances from Bertazzoni, Liebherr and Miele to signature space saving touches and custom storage solutions nestled in bespoke contemporary shaker cabinets - - like a sink tilt out, garbage roll outs, and spice cabinets - - which make this space feel and function like a much bigger kitchen.
We also know that a small space doesn't need to be short on style! We decided this kitchen deserved a custom crown. This is my signature design to incorporate the plaster cove crowns throughout the apartment, only in the millwork version. This contemporary take on a prewar crown was just what was needed! Finally, we needed some pizzazz and added the Firenzecolor Swahili silver architectural coated wall which is front and center from the outside looking in to the kitchen. We achieved our goal: to create an elegant, eye catching center of attention in this tiny kitchen.
This small kitchen is now a contemporary pièce de résistance in a timeless prewar building and it's wonderful to know that in the process of creating a modern, warm urban dream kitchen for this lovely client, we also changed her life! She’s absolutely thrilled... and so are we!!
Photo by Mark Boswell

This gray and white family kitchen has touches of gold and warm accents. The Diamond Cabinets that were purchased from Lowes are a warm grey and are accented with champagne gold Atlas cabinet hardware. The Taj Mahal quartzite countertops have a nice cream tone with veins of gold and gray. The mother or pearl diamond mosaic tile backsplash by Jeffery Court adds a little sparkle to the small kitchen layout. The island houses the glass cook top with a stainless steel hood above the island. The white appliances are not the typical thing you see in kitchens these days but works beautifully. This family friendly casual kitchen brings smiles.
Designed by Danielle Perkins @ DANIELLE Interior Design & Decor
Taylor Abeel Photography
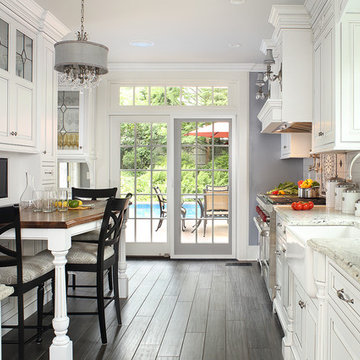
Peter Rymwid
Design ideas for a small traditional kitchen/diner in New York with a belfast sink, beaded cabinets, white cabinets, quartz worktops, porcelain splashback, no island, beige splashback, stainless steel appliances and porcelain flooring.
Design ideas for a small traditional kitchen/diner in New York with a belfast sink, beaded cabinets, white cabinets, quartz worktops, porcelain splashback, no island, beige splashback, stainless steel appliances and porcelain flooring.

Unlimited Style Photography
Inspiration for a small classic kitchen pantry in Los Angeles with a submerged sink, white cabinets, engineered stone countertops, beige splashback, ceramic splashback, stainless steel appliances, porcelain flooring and raised-panel cabinets.
Inspiration for a small classic kitchen pantry in Los Angeles with a submerged sink, white cabinets, engineered stone countertops, beige splashback, ceramic splashback, stainless steel appliances, porcelain flooring and raised-panel cabinets.

Treve Johnson Photography
Design ideas for a small rustic l-shaped kitchen pantry in San Francisco with a submerged sink, shaker cabinets, distressed cabinets, engineered stone countertops, multi-coloured splashback, mosaic tiled splashback, stainless steel appliances, porcelain flooring and no island.
Design ideas for a small rustic l-shaped kitchen pantry in San Francisco with a submerged sink, shaker cabinets, distressed cabinets, engineered stone countertops, multi-coloured splashback, mosaic tiled splashback, stainless steel appliances, porcelain flooring and no island.
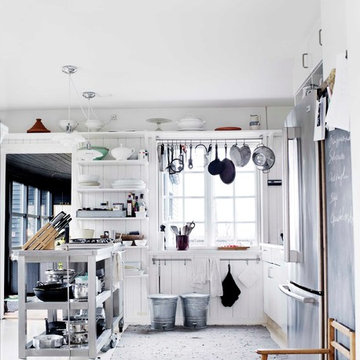
Photo of a small urban galley enclosed kitchen in Odense with open cabinets, white cabinets, stainless steel worktops, porcelain flooring and no island.
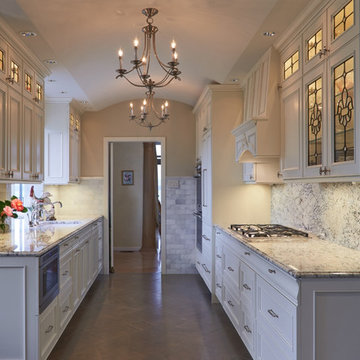
New Vaulted Ceiling Design adds just enough height to allow for chandeliers to add to the ambiance
2015 First Place Winner of the NKBA Puget Sound Small to Medium Kitchen Design Awards. 2016 Winner HGTV People's Choice Awards in Kitchen Trends. 2016 First Place Winner of the NKBA National Design Competition.
NW Architectural Photography-Judith Wright Design
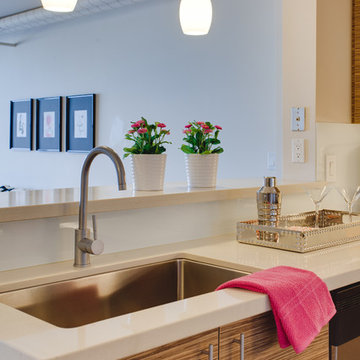
James Stewart
Photo of a small modern u-shaped open plan kitchen in Phoenix with a submerged sink, flat-panel cabinets, medium wood cabinets, engineered stone countertops, white splashback, glass sheet splashback, stainless steel appliances, porcelain flooring and a breakfast bar.
Photo of a small modern u-shaped open plan kitchen in Phoenix with a submerged sink, flat-panel cabinets, medium wood cabinets, engineered stone countertops, white splashback, glass sheet splashback, stainless steel appliances, porcelain flooring and a breakfast bar.
Small Kitchen with Porcelain Flooring Ideas and Designs
2