Small Kitchen with Porcelain Flooring Ideas and Designs
Refine by:
Budget
Sort by:Popular Today
101 - 120 of 10,108 photos
Item 1 of 3

Small eclectic enclosed kitchen in Moscow with flat-panel cabinets, green cabinets, granite worktops, black splashback, mosaic tiled splashback, black appliances, porcelain flooring, black worktops, a built-in sink, no island and multi-coloured floors.
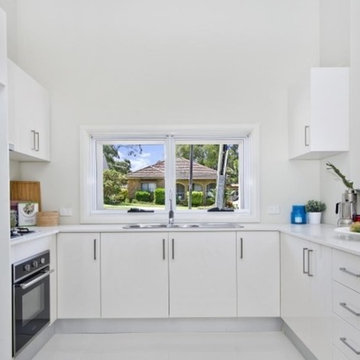
Photo of a small modern u-shaped open plan kitchen in Sydney with a double-bowl sink, flat-panel cabinets, white cabinets, engineered stone countertops, porcelain flooring, a breakfast bar and white floors.
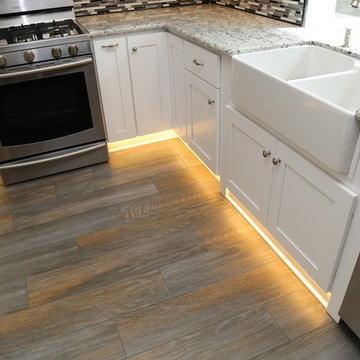
Kitchen remodel in San Dimas California. White Shaker cabinets with silver accents and a white farmhouse sink. Under cabinet Lighting for both upper and lower cabinets!
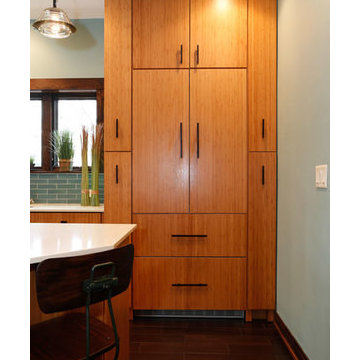
Design ideas for a small modern single-wall kitchen/diner in Chicago with a submerged sink, flat-panel cabinets, light wood cabinets, engineered stone countertops, blue splashback, ceramic splashback, integrated appliances, porcelain flooring and an island.
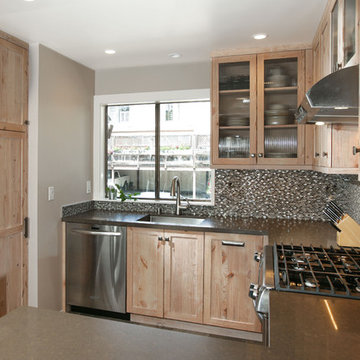
Treve Johnson Photography
Inspiration for a small rustic l-shaped kitchen pantry in San Francisco with a submerged sink, shaker cabinets, distressed cabinets, engineered stone countertops, multi-coloured splashback, mosaic tiled splashback, stainless steel appliances, porcelain flooring and no island.
Inspiration for a small rustic l-shaped kitchen pantry in San Francisco with a submerged sink, shaker cabinets, distressed cabinets, engineered stone countertops, multi-coloured splashback, mosaic tiled splashback, stainless steel appliances, porcelain flooring and no island.
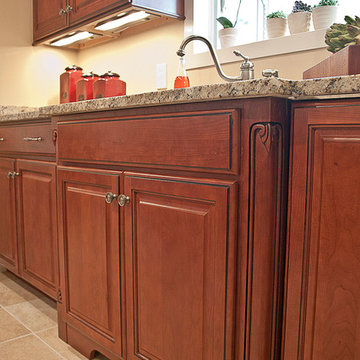
It is the details that make this small but efficient galley kitchen special. Featuring raised panel cherry cabinets with granite countertops and a porcelain floor.
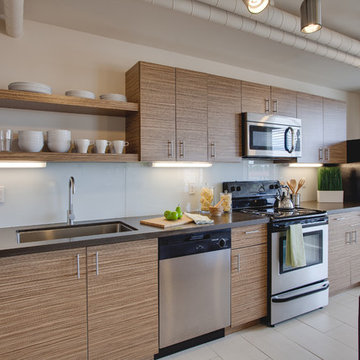
James Stewart
Design ideas for a small contemporary single-wall open plan kitchen in Phoenix with a submerged sink, flat-panel cabinets, medium wood cabinets, engineered stone countertops, white splashback, glass sheet splashback, stainless steel appliances, porcelain flooring and an island.
Design ideas for a small contemporary single-wall open plan kitchen in Phoenix with a submerged sink, flat-panel cabinets, medium wood cabinets, engineered stone countertops, white splashback, glass sheet splashback, stainless steel appliances, porcelain flooring and an island.
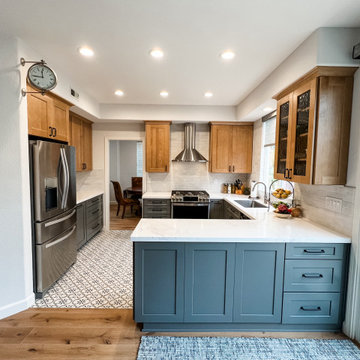
This is an example of a small contemporary u-shaped open plan kitchen in San Francisco with a single-bowl sink, shaker cabinets, grey cabinets, engineered stone countertops, grey splashback, metro tiled splashback, stainless steel appliances, porcelain flooring, a breakfast bar, multi-coloured floors and white worktops.
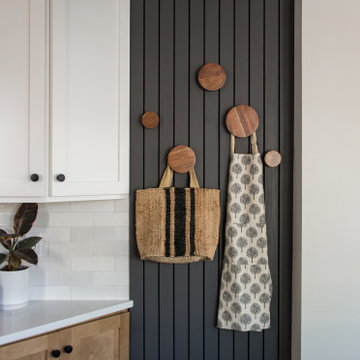
When this fun and plant loving client hired us to design their new kitchen, they came with amazing taste and most importantly, they knew what didn't work in their current space. With the hopes of integrating the adjacent sunroom into the new kitchen and removing the wall, allowed for an abundance of natural light to flood the kitchen. By reconfiguring the function of the space, and rearranging the appliance locations, this kitchen's small footprint now makes a big impact!
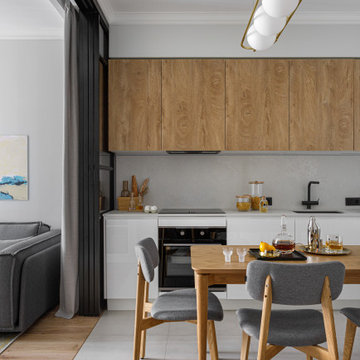
This is an example of a small contemporary l-shaped kitchen/diner in Moscow with a submerged sink, flat-panel cabinets, medium wood cabinets, engineered stone countertops, white splashback, engineered quartz splashback, black appliances, porcelain flooring, grey floors, white worktops and a feature wall.

Photo: Jessie Preza Photography
Photo of a small mediterranean single-wall enclosed kitchen in Jacksonville with a single-bowl sink, shaker cabinets, dark wood cabinets, engineered stone countertops, white splashback, porcelain splashback, integrated appliances, porcelain flooring, no island, brown floors, grey worktops and a timber clad ceiling.
Photo of a small mediterranean single-wall enclosed kitchen in Jacksonville with a single-bowl sink, shaker cabinets, dark wood cabinets, engineered stone countertops, white splashback, porcelain splashback, integrated appliances, porcelain flooring, no island, brown floors, grey worktops and a timber clad ceiling.
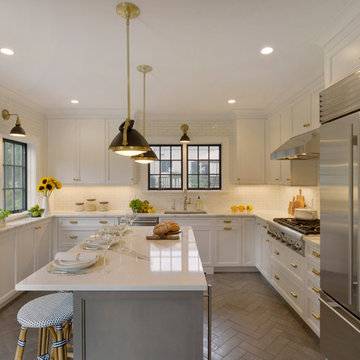
For this kitchen, designed by Peter Bittner, the client had a very clear idea of what she wanted right from the start. She did her research. The mother of a fast growing, young family, she wanted something as efficient as it was beautiful – on the simple, yet elegant side. Her requests were straightforward: white and light grey Bilotta cabinetry in a transitional style so as not to compete with the detailing inside her 1950s Tudor-style home; a heated tile floor (By Rye Ridge Tile); stainless appliances; white subway tile backsplash by Walker Zanger (again to keep it clean and not compete with its surroundings); and seating at the island for snacks and homework. The “pop” suggested by Peter was done through the satin brass hardware and lighting fixtures. The real challenge with this space was to fit as much as possible into the existing footprint which was overall on the smaller side. The solution was eliminating a doorway (with a swinging door that opened into the kitchen) and stairs from the kitchen to the basement. By moving the stairs and doorway, the usable space increased considerably. The typical working triangle became the focus for one side of the kitchen and the island overhang and seating became available on the other side. To make up for the limited amount of wall cabinets Peter designed shallow pantry-style cabinets along the back wall. Quartz Countertops by Rom Stone Fabrication. Designer: Peter Bittner Photographer: Peter Krupenye
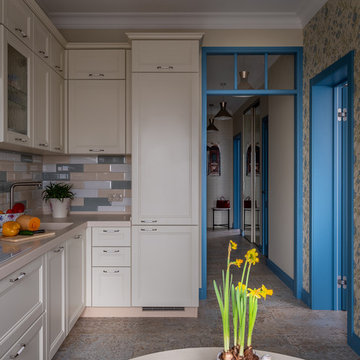
Small traditional l-shaped enclosed kitchen in Moscow with recessed-panel cabinets, white cabinets, composite countertops, multi-coloured splashback, ceramic splashback, white appliances, porcelain flooring, no island and beige worktops.
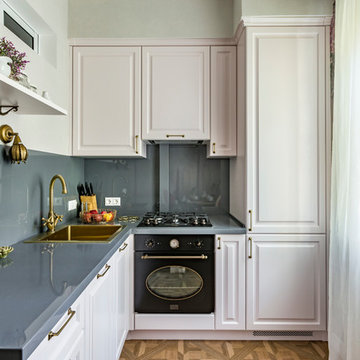
Кухня. Фото реализованного интерьера квартиры в старом послевоенном доме. Легкий классический стиль, перемешан с элементами современного и добавлено немного настроения русской усадьбы. Чтобы интерьер перекликался с архитектурой и историей дома. Создан для жизнерадостной дамы среднего возраста. Любящей путешествия, книги и искусство. Маленькая кухня 6 кв.м.
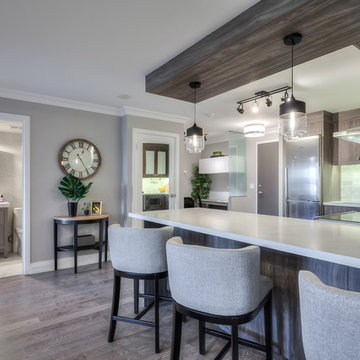
Inspiration for a small contemporary u-shaped kitchen/diner in Toronto with a built-in sink, flat-panel cabinets, dark wood cabinets, engineered stone countertops, grey splashback, marble splashback, stainless steel appliances, porcelain flooring, an island, grey floors and white worktops.
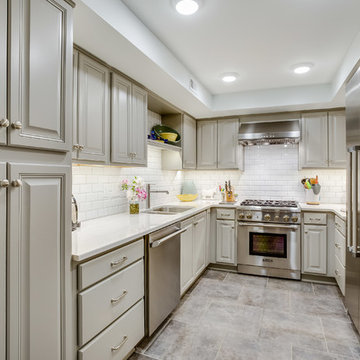
205 Photography
This is an example of a small traditional u-shaped enclosed kitchen in Birmingham with a submerged sink, raised-panel cabinets, grey cabinets, engineered stone countertops, white splashback, metro tiled splashback, stainless steel appliances, porcelain flooring, no island, grey floors and white worktops.
This is an example of a small traditional u-shaped enclosed kitchen in Birmingham with a submerged sink, raised-panel cabinets, grey cabinets, engineered stone countertops, white splashback, metro tiled splashback, stainless steel appliances, porcelain flooring, no island, grey floors and white worktops.
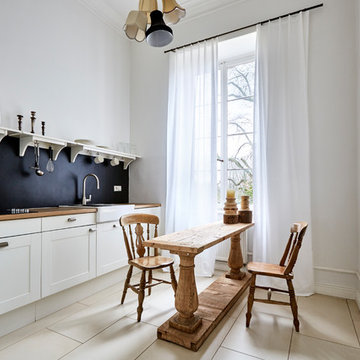
Foto Wolfgang Uhlig
This is an example of a small traditional single-wall open plan kitchen in Frankfurt with an integrated sink, beaded cabinets, white cabinets, wood worktops, black splashback, porcelain flooring, beige floors and no island.
This is an example of a small traditional single-wall open plan kitchen in Frankfurt with an integrated sink, beaded cabinets, white cabinets, wood worktops, black splashback, porcelain flooring, beige floors and no island.
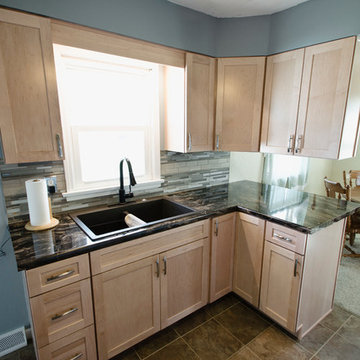
All new products from Lowe's
Countertop: Formica Marbled Cappuccino in Gloss fabricated by CounterForm-LLC
Cabinets by Shenandoah
Craftsmen: Creative Renovations
Designed by: Marcus Lehman
Photos by: Marcus Lehman
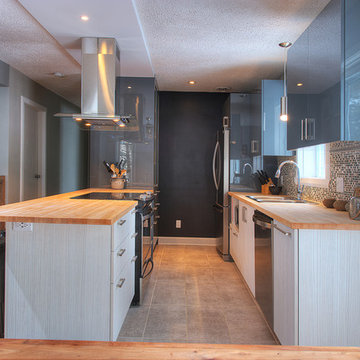
Design de cuisine par LM Design Intérieur - photographié par Vincent Provost
Small contemporary galley kitchen/diner in Montreal with a built-in sink, flat-panel cabinets, grey cabinets, wood worktops, beige splashback, mosaic tiled splashback, stainless steel appliances and porcelain flooring.
Small contemporary galley kitchen/diner in Montreal with a built-in sink, flat-panel cabinets, grey cabinets, wood worktops, beige splashback, mosaic tiled splashback, stainless steel appliances and porcelain flooring.
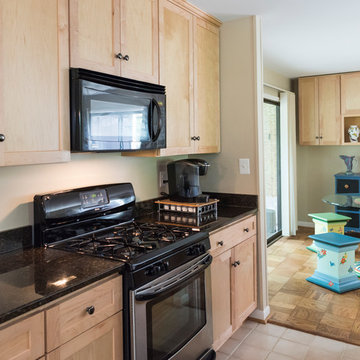
Inspiration for a small classic galley kitchen/diner in DC Metro with a submerged sink, flat-panel cabinets, light wood cabinets, granite worktops, black splashback, stainless steel appliances, porcelain flooring and no island.
Small Kitchen with Porcelain Flooring Ideas and Designs
6