Small Kitchen with Yellow Cabinets Ideas and Designs
Refine by:
Budget
Sort by:Popular Today
21 - 40 of 508 photos
Item 1 of 3
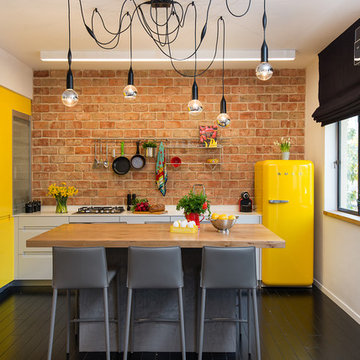
Photo: Aviv Kurt
Design ideas for a small eclectic l-shaped enclosed kitchen in Tel Aviv with an island, flat-panel cabinets, yellow cabinets, coloured appliances and painted wood flooring.
Design ideas for a small eclectic l-shaped enclosed kitchen in Tel Aviv with an island, flat-panel cabinets, yellow cabinets, coloured appliances and painted wood flooring.

This tiny kitchen located on the Main Line is hidden within an orginal old farmhouse in Gladwyne, Pennsylvania. This gorgeous kitchen is not only charming, it also has very clean modern lines and elements. The clients selected the classic white, painted shaker cabinets from Fabuwood Cabinetry. The selection of all white materials, including a traditional white subway tile, white quartz countertops, and a simple white shaker door style gives this kitchen the sleek, modern style. The old laminate floor was removed to expose the beautiful, orginal hardwood floors that were refinsihed to bring out the more traditional, rustic farmhouse look. Although this kitchen is small, the white cabinets and finishes give the illusion that the space is much larger. This cozy kitchen is elegant, clean and stunning. The design kept the style of the kitchen true to the farmhouse style of the home while also adding a touch of modern to complete the design.
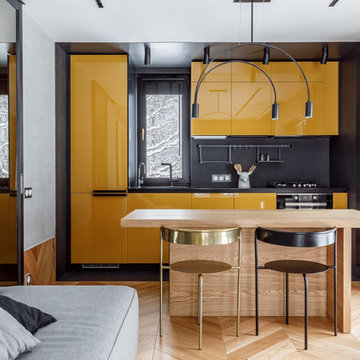
Design ideas for a small scandi single-wall open plan kitchen in Moscow with flat-panel cabinets, yellow cabinets, black splashback, black appliances, medium hardwood flooring, an island, brown floors and black worktops.
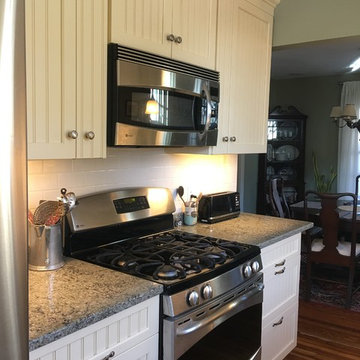
What a transformation! We first enlarged the opening from the dining area and kitchen to bring the two spaces together.
We were able to take out the soffit in the kitchen and used cabinets to the ceiling making the space feel larger.
The curved countertop extends into the dining room area providing a place to sit for morning coffee and a chat with the cook!
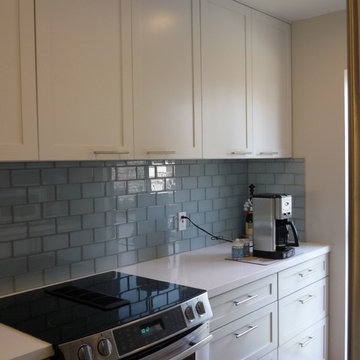
Joyce Luck
Photo of a small coastal u-shaped enclosed kitchen in Los Angeles with shaker cabinets, yellow cabinets, engineered stone countertops, blue splashback, glass tiled splashback, stainless steel appliances and light hardwood flooring.
Photo of a small coastal u-shaped enclosed kitchen in Los Angeles with shaker cabinets, yellow cabinets, engineered stone countertops, blue splashback, glass tiled splashback, stainless steel appliances and light hardwood flooring.
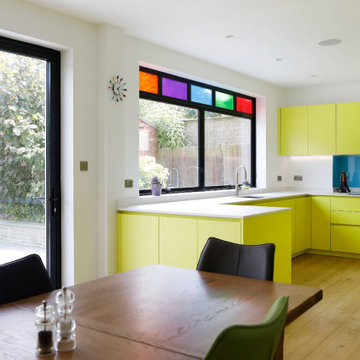
Handleless and effortlessly chic, this kitchen is a testament to the seamless union of aesthetics and practicality. Each detail is meticulously crafted to create a harmonious culinary space.
Equipped with top-of-the-line Siemens ovens, this kitchen boasts cutting-edge technology to elevate our client’s cooking experience to a new level. We also understand that storage is key to a functional kitchen, and we’ve found the perfect balance in this masterpiece. We used a combination of open and closed storage to ensure the essentials are always within reach, while maintaining a clutter-free and organised workspace.
But it doesn’t stop there. We maximised the use of large glass doors that open to the garden, inviting natural light to dance across the space and creating a warm, inviting atmosphere. Adding a touch of artistic flair, we’ve incorporated colourful glass transoms into the design, infusing the space with a playful yet sophisticated charm. These accents create a vibrant interplay of light and colour and add immediate interest to the space.
Our latest kitchen project is a symphony of style, functionality, and creativity. Feeling inspired by this beautiful space? Visit our projects page for more design ideas.

The kitchen sits on the side of the main room and is in plain view. It is treated as a sculptural object; an ode to cooking rather than just a functional space. The joy that comes from preparing meals together and eating them is celebrated with a warm and joyful colour. The gloss finish adds the reflection of the space around it and extends it.
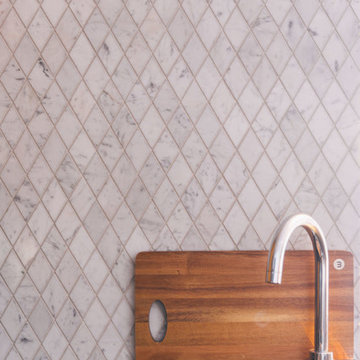
Duncan Innes
Design ideas for a small shabby-chic style u-shaped open plan kitchen in Auckland with a submerged sink, flat-panel cabinets, yellow cabinets, marble splashback, white appliances and a breakfast bar.
Design ideas for a small shabby-chic style u-shaped open plan kitchen in Auckland with a submerged sink, flat-panel cabinets, yellow cabinets, marble splashback, white appliances and a breakfast bar.
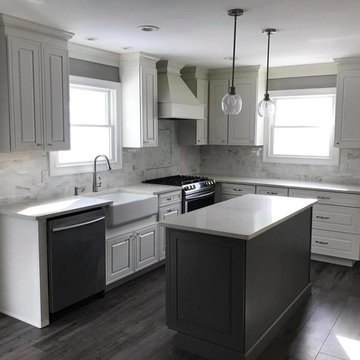
Most of the time the space doesn’t have to be huge or require an unattainable budget in order to make your dream kitchen a reality. As a company we strive to provide the most amount of value for our customers. Our highly skilled team has the knowledge to make all your pinned photos and story boards come to life.
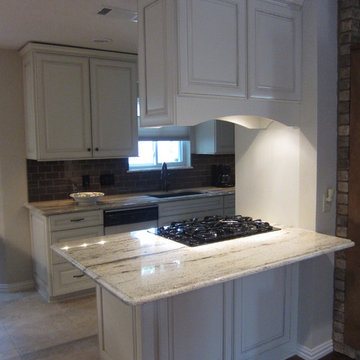
Photo of a small traditional galley kitchen/diner in Dallas with a submerged sink, raised-panel cabinets, yellow cabinets, granite worktops, brown splashback, glass tiled splashback, stainless steel appliances, porcelain flooring, a breakfast bar and beige floors.
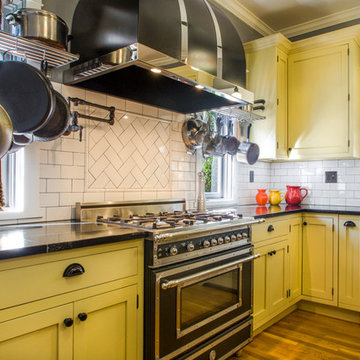
1940s style kitchen remodel, complete with hidden appliances, authentic lighting, and a farmhouse style sink. Photography done by Pradhan Studios Photography.
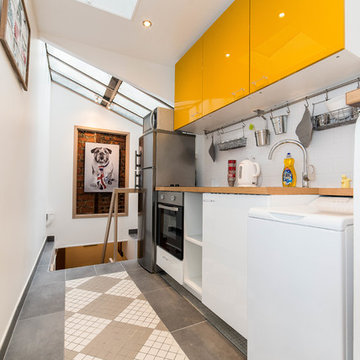
Laurent Danquigny
Design ideas for a small contemporary single-wall open plan kitchen in Paris with flat-panel cabinets, yellow cabinets, wood worktops, white splashback and no island.
Design ideas for a small contemporary single-wall open plan kitchen in Paris with flat-panel cabinets, yellow cabinets, wood worktops, white splashback and no island.
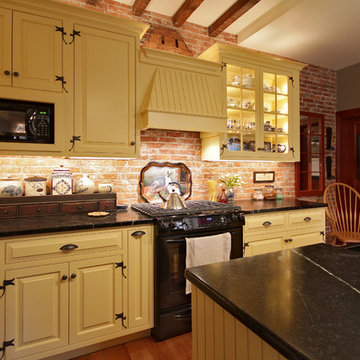
@MatthewToth
This is an example of a small rural l-shaped enclosed kitchen in Philadelphia with a belfast sink, beaded cabinets, yellow cabinets, soapstone worktops, red splashback, black appliances, light hardwood flooring and an island.
This is an example of a small rural l-shaped enclosed kitchen in Philadelphia with a belfast sink, beaded cabinets, yellow cabinets, soapstone worktops, red splashback, black appliances, light hardwood flooring and an island.
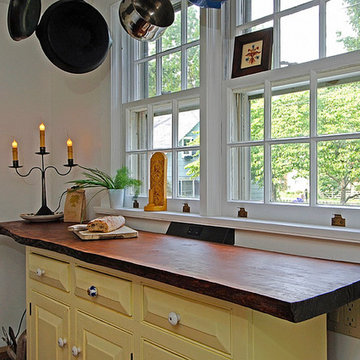
Re-purposed wall cabinets were used for the base cabinet so as to leave space for the cast iron radiator which is behind the cabinet and under the slab

Mustard color cabinets with copper and teak countertops. Basque slate floor from Ann Sacks Tile. Project Location Batavia, IL
Design ideas for a small farmhouse galley enclosed kitchen in Chicago with a belfast sink, yellow cabinets, copper worktops, yellow splashback, integrated appliances, slate flooring, no island, shaker cabinets and red worktops.
Design ideas for a small farmhouse galley enclosed kitchen in Chicago with a belfast sink, yellow cabinets, copper worktops, yellow splashback, integrated appliances, slate flooring, no island, shaker cabinets and red worktops.

This kitchen had been very dark and dingy. Because it was a rental, we couldn't get too fancy. I spruced up the existing cabinets with some very yellow paint, used a lighter yellow on the walls, found some vintage tiles and curtains, and had the laminate countertop tiled over. Photo by Julia Gillard
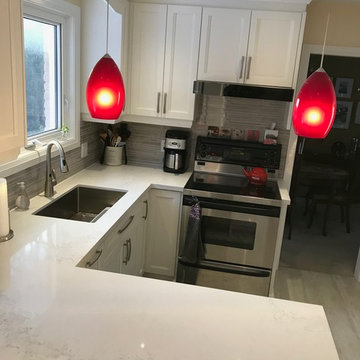
Kitchen Pro LZL Inc. - Build and Install
Design by Emily Wolf of Kitchen Pro LZL Inc.
Small contemporary galley kitchen pantry in Toronto with a submerged sink, shaker cabinets, yellow cabinets, engineered stone countertops, grey splashback, marble splashback, stainless steel appliances, porcelain flooring, no island and grey floors.
Small contemporary galley kitchen pantry in Toronto with a submerged sink, shaker cabinets, yellow cabinets, engineered stone countertops, grey splashback, marble splashback, stainless steel appliances, porcelain flooring, no island and grey floors.
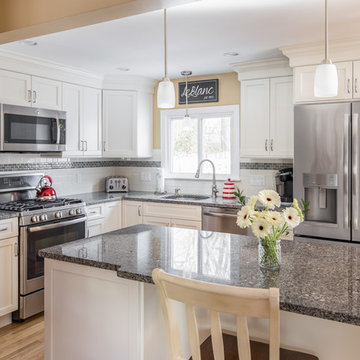
We opened up two walls to create an open floor plan with the clients dining and living rooms and gaining them a seated island. The clients love their bright, welcoming space full of great storage! Cabinetry by Executive Cabinetry, Urban Flat Panel Door in Maple with Alabaster paint.

Small scandi l-shaped kitchen in London with a submerged sink, flat-panel cabinets, yellow cabinets, mirror splashback, medium hardwood flooring and a breakfast bar.
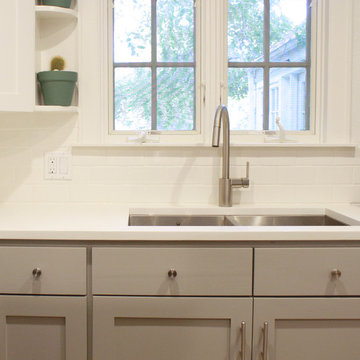
Photo of a small modern u-shaped enclosed kitchen in Houston with a submerged sink, shaker cabinets, yellow cabinets, quartz worktops, white splashback, metro tiled splashback, stainless steel appliances and terracotta flooring.
Small Kitchen with Yellow Cabinets Ideas and Designs
2