Small Open Plan Dining Room Ideas and Designs
Refine by:
Budget
Sort by:Popular Today
21 - 40 of 5,944 photos
Item 1 of 3
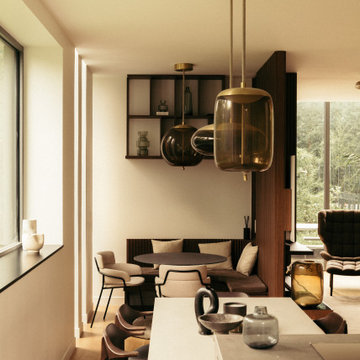
This is an example of a small contemporary open plan dining room in Paris with white walls, light hardwood flooring, no fireplace, brown floors and feature lighting.

Ici l'espace repas fait aussi office de bureau! la table console se déplie en largeur et peut ainsi recevoir jusqu'à 6 convives mais également être utilisée comme bureau confortable pour l'étudiante qui occupe les lieux. La pièce de vie est séparée de l'espace nuit par un ensemble de menuiseries sur mesure comprenant une niche ouverte avec prises intégrées et un claustra de séparation graphique et aéré pour une perception d'espace optimale et graphique (papier peint en arrière plan)
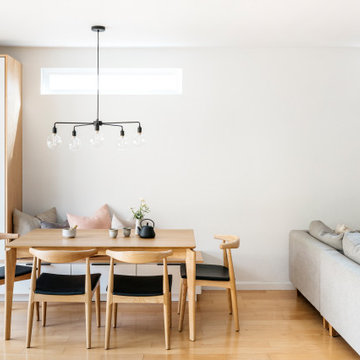
We lovingly named this project our Hide & Seek House. Our clients had done a full home renovation a decade prior, but they realized that they had not built in enough storage in their home, leaving their main living spaces cluttered and chaotic. They commissioned us to bring simplicity and order back into their home with carefully planned custom casework in their entryway, living room, dining room and kitchen. We blended the best of Scandinavian and Japanese interiors to create a calm, minimal, and warm space for our clients to enjoy.
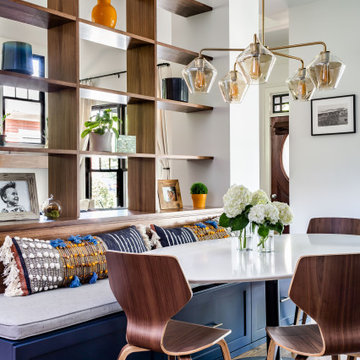
©Jeff Herr Photography, Inc.
This is an example of a small traditional open plan dining room in Atlanta with white walls, dark hardwood flooring, no fireplace and brown floors.
This is an example of a small traditional open plan dining room in Atlanta with white walls, dark hardwood flooring, no fireplace and brown floors.
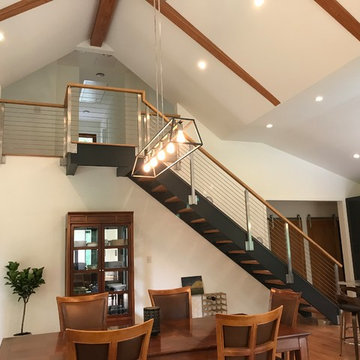
Small contemporary open plan dining room in DC Metro with white walls, medium hardwood flooring, a standard fireplace, a metal fireplace surround and brown floors.
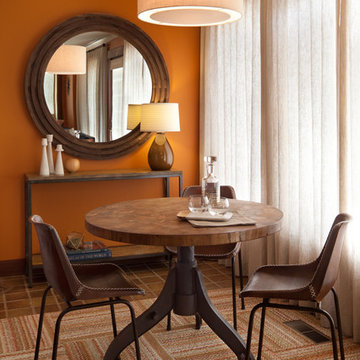
Small bohemian open plan dining room in San Francisco with orange walls, porcelain flooring, brown floors, no fireplace and feature lighting.
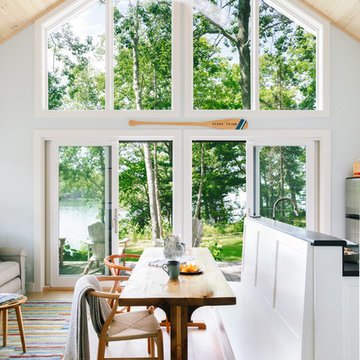
Integrity from Marvin Windows and Doors open this tiny house up to a larger-than-life ocean view.
This is an example of a small country open plan dining room in Portland Maine with blue walls, light hardwood flooring, no fireplace and brown floors.
This is an example of a small country open plan dining room in Portland Maine with blue walls, light hardwood flooring, no fireplace and brown floors.

Dining and living of this rustic cottage by Sisson Dupont and Carder. Neutral and grays.
Photo of a small rustic open plan dining room in Other with grey walls, painted wood flooring, a standard fireplace, a stone fireplace surround and brown floors.
Photo of a small rustic open plan dining room in Other with grey walls, painted wood flooring, a standard fireplace, a stone fireplace surround and brown floors.
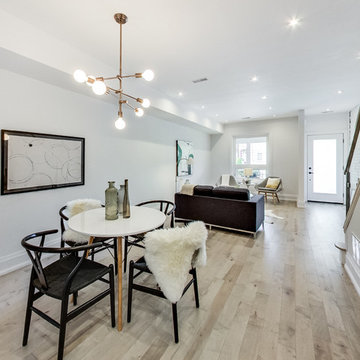
Listing Realtor: Brooke Marion; Photography: Andrea Simone
Small scandinavian open plan dining room in Toronto with white walls, light hardwood flooring and no fireplace.
Small scandinavian open plan dining room in Toronto with white walls, light hardwood flooring and no fireplace.
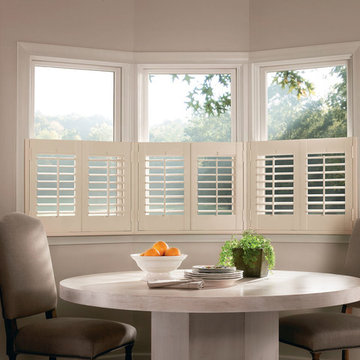
Design ideas for a small contemporary open plan dining room in New York with grey walls and no fireplace.
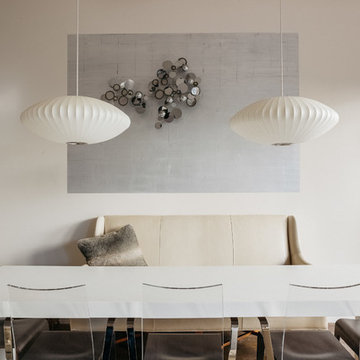
Ben Hill
Photo of a small modern open plan dining room in Houston with white walls, no fireplace and brown floors.
Photo of a small modern open plan dining room in Houston with white walls, no fireplace and brown floors.
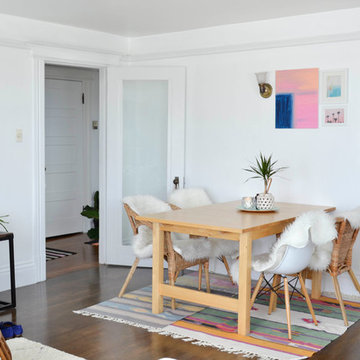
Photo: Camille Simmons © 2014 Houzz
Inspiration for a small eclectic open plan dining room in San Francisco with white walls, dark hardwood flooring and feature lighting.
Inspiration for a small eclectic open plan dining room in San Francisco with white walls, dark hardwood flooring and feature lighting.
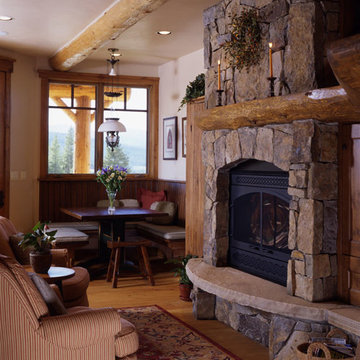
Another moss rock fireplace is the focal point for the casual eating area and kitchen. It's cozy warmth provides just the right touch on cold winter days and chilly spring and fall mornings.
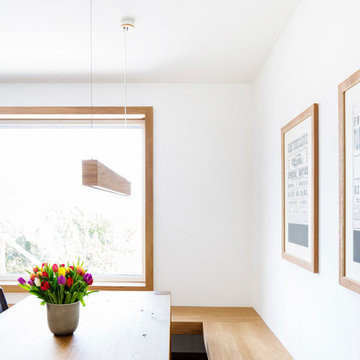
This is an example of a small scandi open plan dining room in Stuttgart with white walls, medium hardwood flooring, no fireplace and brown floors.
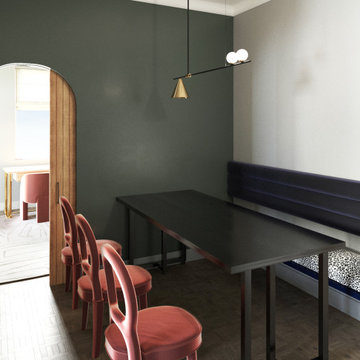
A compact space made to feel huge. By reconfiguring the layout of the apartment and removing anold dressing room which was of no need to our clients, we managed to give space to a small dining area that sits six.
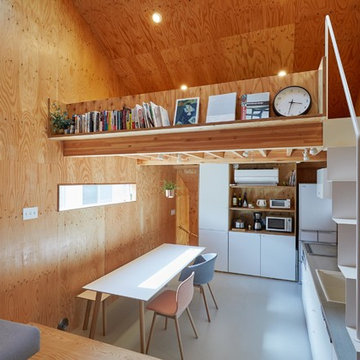
CLIENT // M
PROJECT TYPE // CONSTRUCTION
LOCATION // HATSUDAI, SHIBUYA-KU, TOKYO, JAPAN
FACILITY // RESIDENCE
GROSS CONSTRUCTION AREA // 71sqm
CONSTRUCTION AREA // 25sqm
RANK // 2 STORY
STRUCTURE // TIMBER FRAME STRUCTURE
PROJECT TEAM // TOMOKO SASAKI
STRUCTURAL ENGINEER // Tetsuya Tanaka Structural Engineers
CONSTRUCTOR // FUJI SOLAR HOUSE
YEAR // 2019
PHOTOGRAPHS // akihideMISHIMA
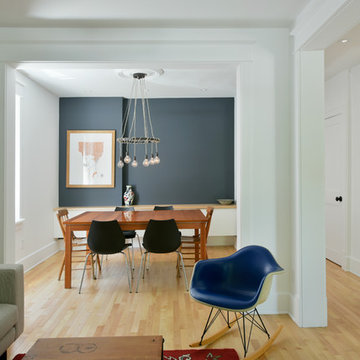
Previously renovated with a two-story addition in the 80’s, the home’s square footage had been increased, but the current homeowners struggled to integrate the old with the new.
An oversized fireplace and awkward jogged walls added to the challenges on the main floor, along with dated finishes. While on the second floor, a poorly configured layout was not functional for this expanding family.
From the front entrance, we can see the fireplace was removed between the living room and dining rooms, creating greater sight lines and allowing for more traditional archways between rooms.
At the back of the home, we created a new mudroom area, and updated the kitchen with custom two-tone millwork, countertops and finishes. These main floor changes work together to create a home more reflective of the homeowners’ tastes.
On the second floor, the master suite was relocated and now features a beautiful custom ensuite, walk-in closet and convenient adjacency to the new laundry room.
Gordon King Photography
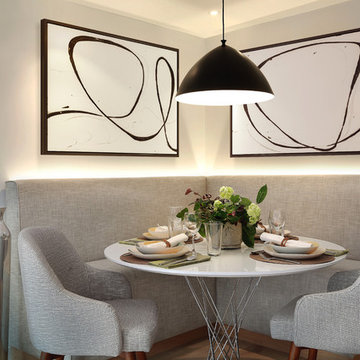
A bespoke fitted banquette was designed for the return besides the staircase, adjacent to the kitchen. This was lit from behind with LED strips, throwing a gentle light up the wall. Adding a round table, 2 dining chairs, a matt black accent pendant lamp over the table and artwork above helped to define the dining area. Although it had a small footprint the dining area can comfortably sit 6 people.
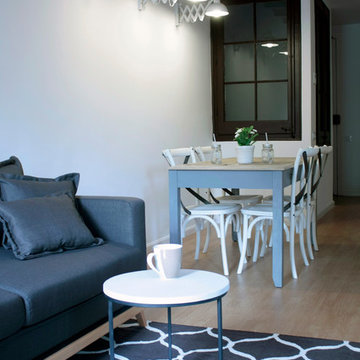
Victoria Aragonés
Design ideas for a small contemporary open plan dining room in Barcelona with white walls and medium hardwood flooring.
Design ideas for a small contemporary open plan dining room in Barcelona with white walls and medium hardwood flooring.

This home combines function, efficiency and style. The homeowners had a limited budget, so maximizing function while minimizing square footage was critical. We used a fully insulated slab on grade foundation of a conventionally framed air-tight building envelope that gives the house a good baseline for energy efficiency. High efficiency lighting, appliance and HVAC system, including a heat exchanger for fresh air, round out the energy saving measures. Rainwater was collected and retained on site.
Working within an older traditional neighborhood has several advantages including close proximity to community amenities and a mature landscape. Our challenge was to create a design that sits well with the early 20th century homes in the area. The resulting solution has a fresh attitude that interprets and reflects the neighborhood’s character rather than mimicking it. Traditional forms and elements merged with a more modern approach.
Photography by Todd Crawford
Small Open Plan Dining Room Ideas and Designs
2