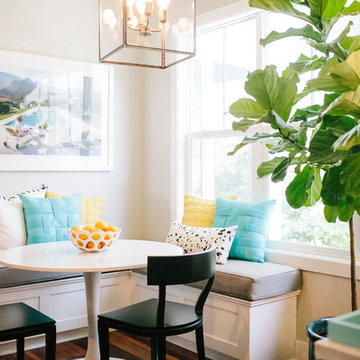Small Open Plan Dining Room Ideas and Designs
Refine by:
Budget
Sort by:Popular Today
81 - 100 of 5,946 photos
Item 1 of 3
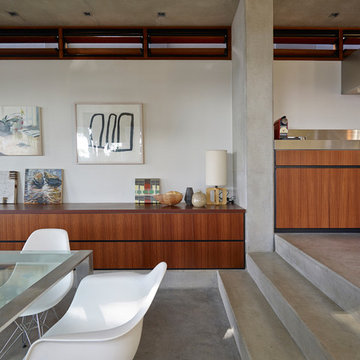
Timber storage units set into a concrete framework.
Photography by Brett Boardman.
Inspiration for a small contemporary open plan dining room in Sydney with grey walls, concrete flooring and grey floors.
Inspiration for a small contemporary open plan dining room in Sydney with grey walls, concrete flooring and grey floors.
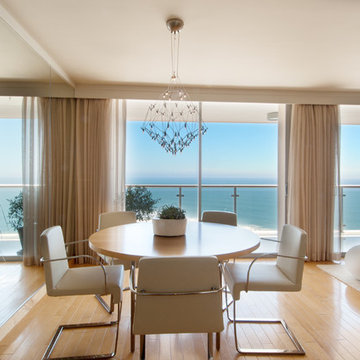
A wall of mirrors virtually expands the entertaining area.
Photo by: Brad Nicol
Small contemporary open plan dining room in Los Angeles with light hardwood flooring, white walls and no fireplace.
Small contemporary open plan dining room in Los Angeles with light hardwood flooring, white walls and no fireplace.
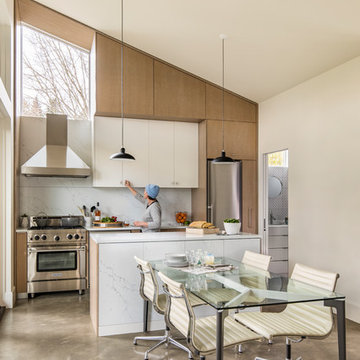
This 800 square foot Accessory Dwelling Unit steps down a lush site in the Portland Hills. The street facing balcony features a sculptural bronze and concrete trough spilling water into a deep basin. The split-level entry divides upper-level living and lower level sleeping areas. Generous south facing decks, visually expand the building's area and connect to a canopy of trees. The mid-century modern details and materials of the main house are continued into the addition. Inside a ribbon of white-washed oak flows from the entry foyer to the lower level, wrapping the stairs and walls with its warmth. Upstairs the wood's texture is seen in stark relief to the polished concrete floors and the crisp white walls of the vaulted space. Downstairs the wood, coupled with the muted tones of moss green walls, lend the sleeping area a tranquil feel.
Contractor: Ricardo Lovett General Contracting
Photographer: David Papazian Photography
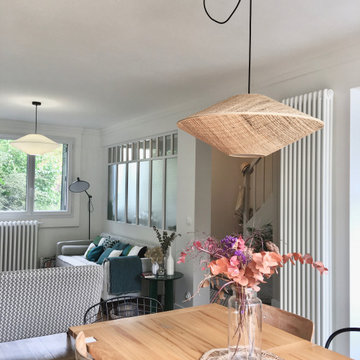
Design ideas for a small midcentury open plan dining room in Paris with light hardwood flooring.
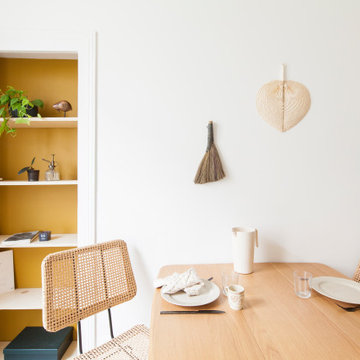
Photo of a small open plan dining room in Paris with yellow walls.
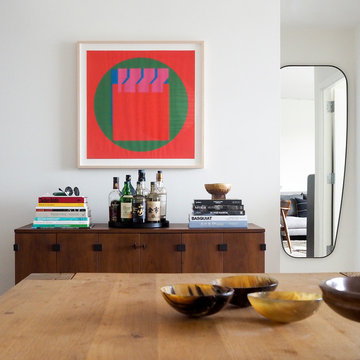
Inspiration for a small modern open plan dining room in San Francisco with white walls, porcelain flooring, no fireplace and beige floors.
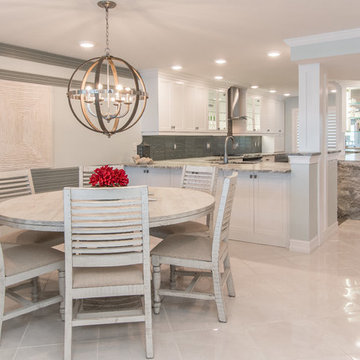
Design ideas for a small beach style open plan dining room in Tampa with white walls, ceramic flooring, no fireplace and white floors.
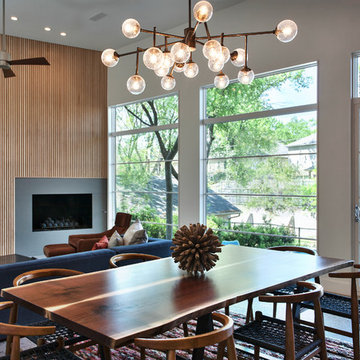
Photo of a small midcentury open plan dining room in Dallas with white walls, no fireplace and grey floors.
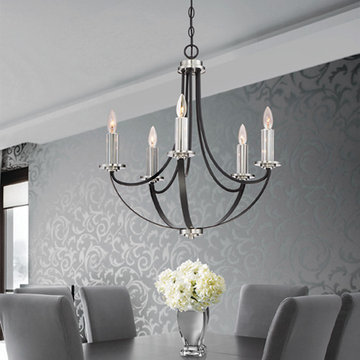
Small classic open plan dining room in Salt Lake City with grey walls and no fireplace.
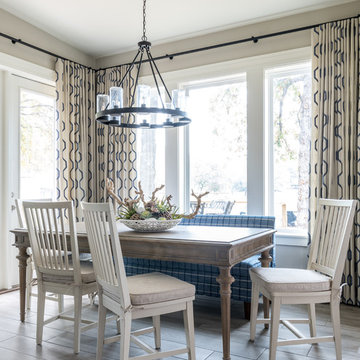
Michael Hunter Photography | Curate Florals
Inspiration for a small open plan dining room with grey walls, porcelain flooring, no fireplace and grey floors.
Inspiration for a small open plan dining room with grey walls, porcelain flooring, no fireplace and grey floors.
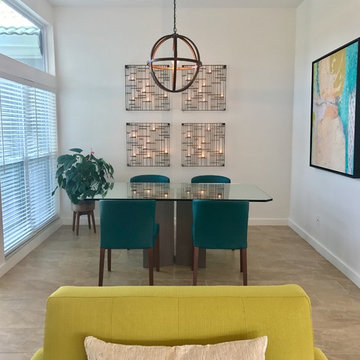
Small midcentury open plan dining room in Tampa with white walls, ceramic flooring, no fireplace and beige floors.
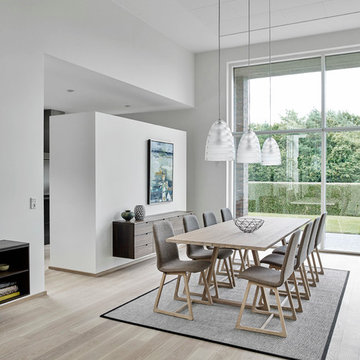
This is an example of a small modern open plan dining room in Milwaukee with grey walls, light hardwood flooring, no fireplace and beige floors.
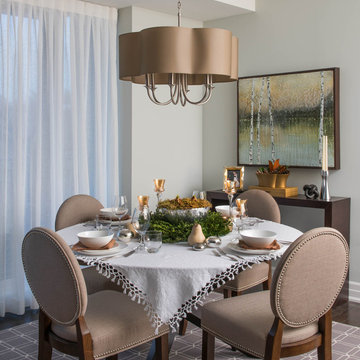
Design ideas for a small traditional open plan dining room in Toronto with grey walls, dark hardwood flooring, no fireplace and brown floors.
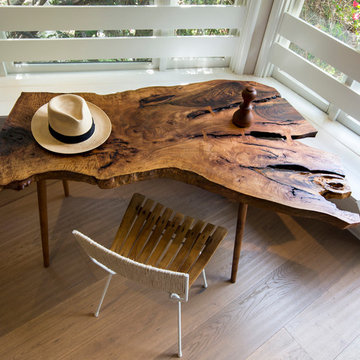
The perfect live-edge table slab was sourced to fit the obtuse angled contours of the space.
Small midcentury open plan dining room in Los Angeles with beige walls and light hardwood flooring.
Small midcentury open plan dining room in Los Angeles with beige walls and light hardwood flooring.
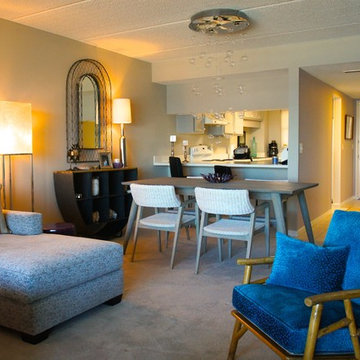
Michael Coats
Inspiration for a small coastal open plan dining room in Jacksonville with beige walls, carpet and beige floors.
Inspiration for a small coastal open plan dining room in Jacksonville with beige walls, carpet and beige floors.
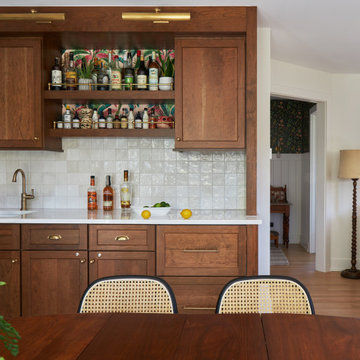
Inspiration for a small bohemian open plan dining room in Chicago with beige walls, light hardwood flooring and brown floors.
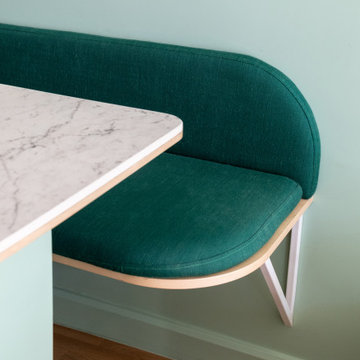
création d'une banquette sur mesure suspendue dans l'espace salle à manger
Design ideas for a small modern open plan dining room in Paris with green walls, light hardwood flooring and beige floors.
Design ideas for a small modern open plan dining room in Paris with green walls, light hardwood flooring and beige floors.
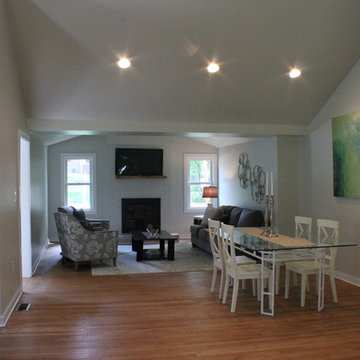
Small rural open plan dining room in Raleigh with grey walls and medium hardwood flooring.
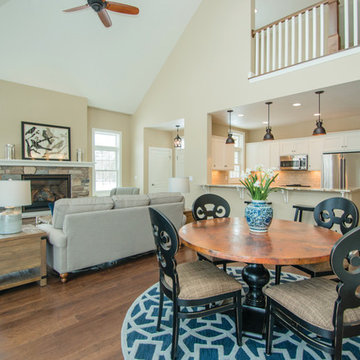
Interior designer, Annette Anderson, uses neutral colors and a pop of navy in this Fish Creek condominium to create a relaxing atmosphere for potential buyers. The grays and neutrals compliment the natural stone fire place and the copper top table ads contrast and visual interest to the space. Annette Anderson - interior designer, Pete Seroogy - photographer
Small Open Plan Dining Room Ideas and Designs
5
