Small Open Plan Dining Room Ideas and Designs
Refine by:
Budget
Sort by:Popular Today
61 - 80 of 5,946 photos
Item 1 of 3
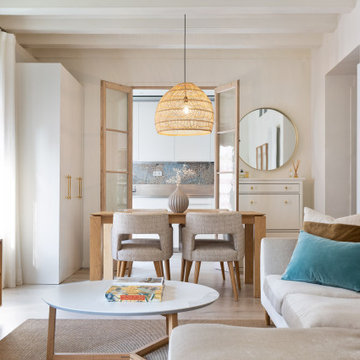
This is an example of a small mediterranean open plan dining room in Other with white walls and light hardwood flooring.
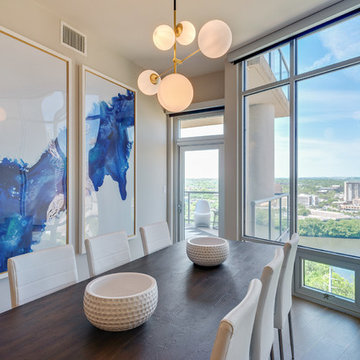
This is an example of a small contemporary open plan dining room in Austin with beige walls, medium hardwood flooring, no fireplace and brown floors.
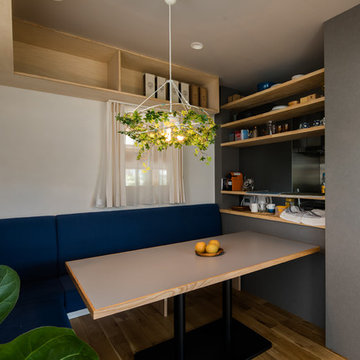
KAILUAの家 設計:Shbamiya /photo by tametoma
This is an example of a small contemporary open plan dining room in Other with multi-coloured walls, medium hardwood flooring, no fireplace and multi-coloured floors.
This is an example of a small contemporary open plan dining room in Other with multi-coloured walls, medium hardwood flooring, no fireplace and multi-coloured floors.
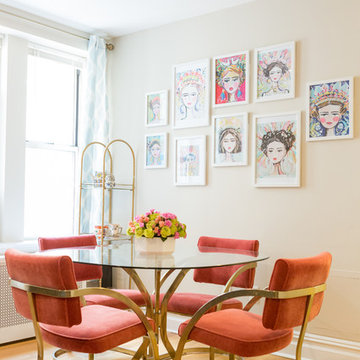
Milo Baughman style brass and velvet dining set from the 70's. Glam design accents.
This is an example of a small traditional open plan dining room in New York with beige walls, medium hardwood flooring, no fireplace and brown floors.
This is an example of a small traditional open plan dining room in New York with beige walls, medium hardwood flooring, no fireplace and brown floors.
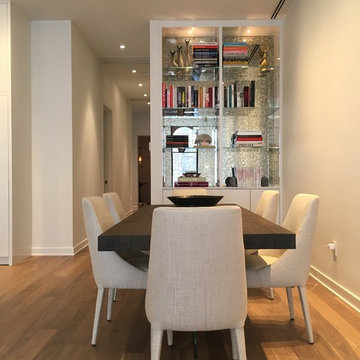
Inspiration for a small contemporary open plan dining room in New York with white walls, medium hardwood flooring, no fireplace and brown floors.
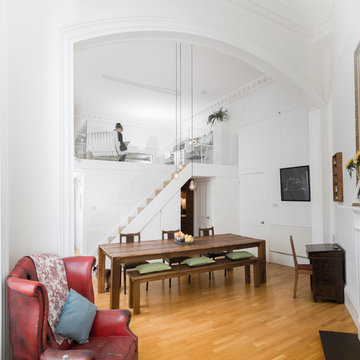
Description: A view through the archway showing the the large dining table and mezzanine above
Photos: Chris McCluskie (www.100iso.co.uk)
Photo of a small contemporary open plan dining room in Edinburgh with white walls, medium hardwood flooring and a standard fireplace.
Photo of a small contemporary open plan dining room in Edinburgh with white walls, medium hardwood flooring and a standard fireplace.
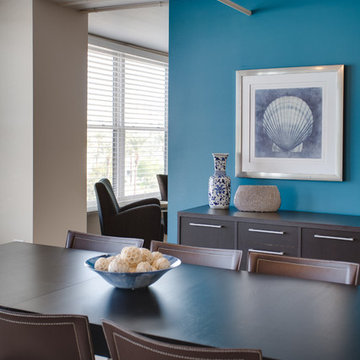
Design ideas for a small modern open plan dining room in Phoenix with blue walls and porcelain flooring.
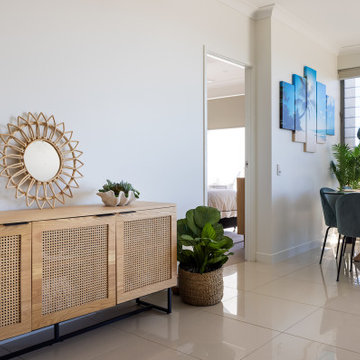
Beautiful dining space created here in this open plan room. The accent colour of teal is brought into this zone as well. The glass top table keeps the space open and the upholstered chairs ground the space. The combination timber and rattan buffet welcomes the coastal vibe and adds some much needed storage.
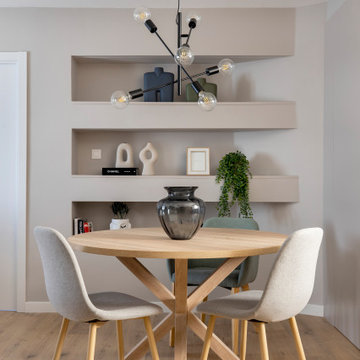
This is an example of a small scandi open plan dining room in Barcelona with grey walls and medium hardwood flooring.
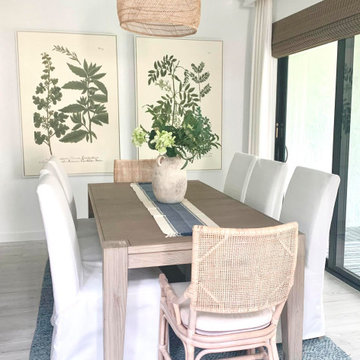
This small dining room looks fresh and modern. Rattan and wicker textures enhance the coastal feel. White slip covered dining chairs are washable for ease o use. Blues and greens bring the outdoors in. White linen drapes are hung on the ceiling behind custom crown moldings.

Designed from a “high-tech, local handmade” philosophy, this house was conceived with the selection of locally sourced materials as a starting point. Red brick is widely produced in San Pedro Cholula, making it the stand-out material of the house.
An artisanal arrangement of each brick, following a non-perpendicular modular repetition, allowed expressivity for both material and geometry-wise while maintaining a low cost.
The house is an introverted one and incorporates design elements that aim to simultaneously bring sufficient privacy, light and natural ventilation: a courtyard and interior-facing terrace, brick-lattices and windows that open up to selected views.
In terms of the program, the said courtyard serves to articulate and bring light and ventilation to two main volumes: The first one comprised of a double-height space containing a living room, dining room and kitchen on the first floor, and bedroom on the second floor. And a second one containing a smaller bedroom and service areas on the first floor, and a large terrace on the second.
Various elements such as wall lamps and an electric meter box (among others) were custom-designed and crafted for the house.
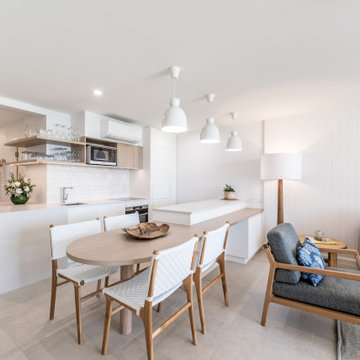
The old kitchen was completely removed to make way for custom cabinetry and a new built in dining table as part of the island bench. A timber veneer in a coastal oak fits perfectly with the fresh, coastal style. Indoor/outdoor poly-weave dining chairs are the perfect option for wet sandy bodies!
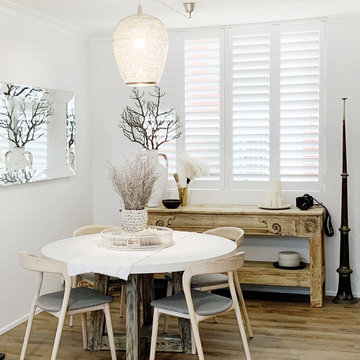
We chose a mix of timbers paired with interesting decor in natural and raw materials to bring a Coastal Global asthetic
Design ideas for a small nautical open plan dining room with white walls, light hardwood flooring and brown floors.
Design ideas for a small nautical open plan dining room with white walls, light hardwood flooring and brown floors.
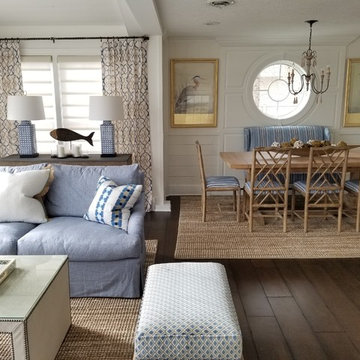
This cozy river cottage, designed by Emily Hughes, IIDA, has a laid back transitional vibe. Whimsical florals, trellis and checkered fabrics from Designer's Guild, Schumacher and Jane Churchill give a light-hearted, whimsical style to the furnishings and window treatments. Natural fibers and distressed, antiqued finishes bring nature into the interiors of this riverside getaway.
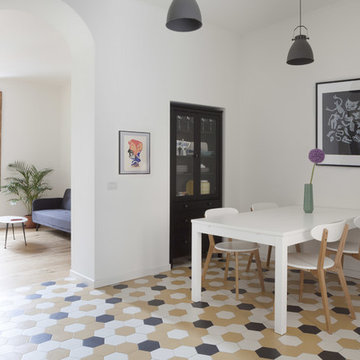
Photo by Marina Ferretti
Photo of a small scandi open plan dining room in Milan with white walls, ceramic flooring and multi-coloured floors.
Photo of a small scandi open plan dining room in Milan with white walls, ceramic flooring and multi-coloured floors.
Natalie Lysaught
Inspiration for a small scandi open plan dining room in Sydney with white walls, light hardwood flooring and no fireplace.
Inspiration for a small scandi open plan dining room in Sydney with white walls, light hardwood flooring and no fireplace.
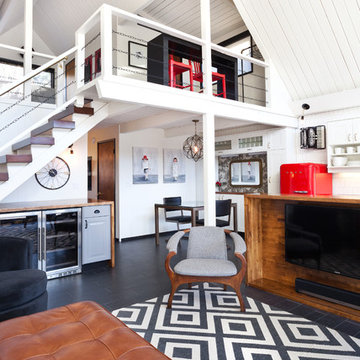
IDS (Interior Design Society) Designer of the Year - National Competition - 2nd Place award winning Kitchen ($30,000 & Under category)
Photo by: Shawn St. Peter Photography -
What designer could pass on the opportunity to buy a floating home like the one featured in the movie Sleepless in Seattle? Well, not this one! When I purchased this floating home from my aunt and uncle, I undertook a huge out-of-state remodel. Up for the challenge, I grabbed my water wings, sketchpad, & measuring tape. It was sink or swim for Patricia Lockwood to finish before the end of 2014. The big reveal for the finished houseboat on Sauvie Island will be in the summer of 2015 - so stay tuned.
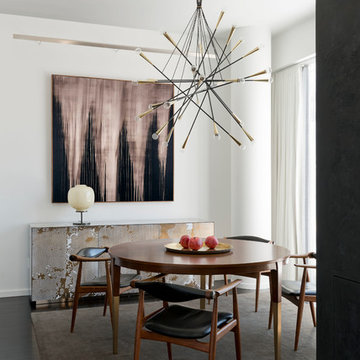
This is an example of a small contemporary open plan dining room in New York with white walls, dark hardwood flooring, no fireplace and brown floors.
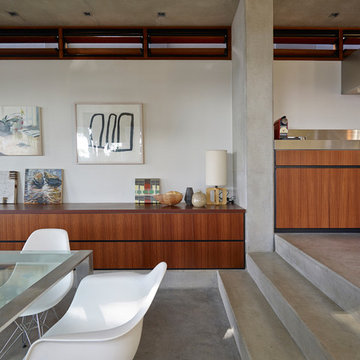
Timber storage units set into a concrete framework.
Photography by Brett Boardman.
Inspiration for a small contemporary open plan dining room in Sydney with grey walls, concrete flooring and grey floors.
Inspiration for a small contemporary open plan dining room in Sydney with grey walls, concrete flooring and grey floors.
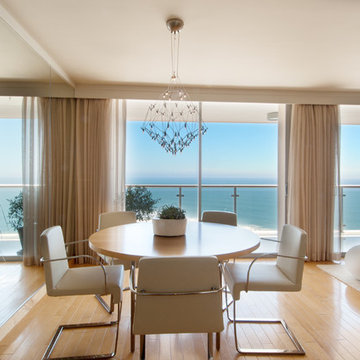
A wall of mirrors virtually expands the entertaining area.
Photo by: Brad Nicol
Small contemporary open plan dining room in Los Angeles with light hardwood flooring, white walls and no fireplace.
Small contemporary open plan dining room in Los Angeles with light hardwood flooring, white walls and no fireplace.
Small Open Plan Dining Room Ideas and Designs
4