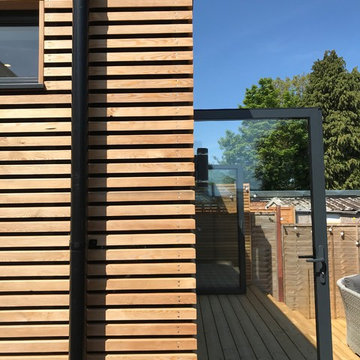Small Semi-detached House Ideas and Designs
Refine by:
Budget
Sort by:Popular Today
41 - 60 of 360 photos
Item 1 of 3
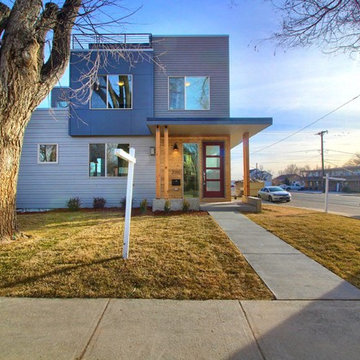
This is an example of a small and gey modern semi-detached house in Denver with three floors, concrete fibreboard cladding, a flat roof and a mixed material roof.
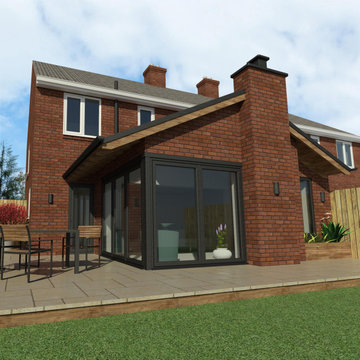
Single story rear extension with feature chimney, internal fireplace and bifold doors.
This is an example of a small classic bungalow brick and rear house exterior in Other with a pitched roof, a tiled roof and a grey roof.
This is an example of a small classic bungalow brick and rear house exterior in Other with a pitched roof, a tiled roof and a grey roof.
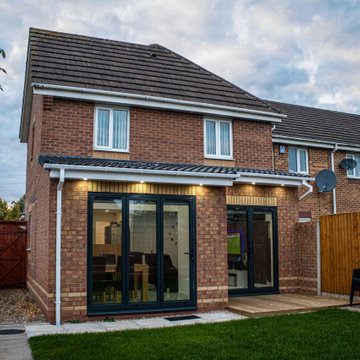
We have opened up the rear of this home to create an cosy open plan family space which includes the Kitchen, Dining and TV Area
Inspiration for a small and beige contemporary two floor brick semi-detached house in West Midlands with a pitched roof, a tiled roof and a brown roof.
Inspiration for a small and beige contemporary two floor brick semi-detached house in West Midlands with a pitched roof, a tiled roof and a brown roof.
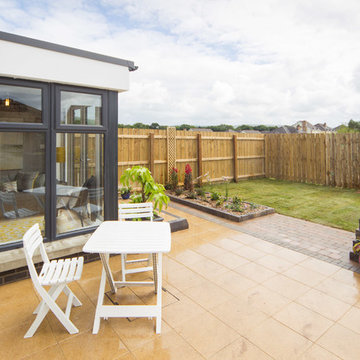
Andrew Vaughan
Small and red modern two floor semi-detached house in Belfast with a pitched roof and a tiled roof.
Small and red modern two floor semi-detached house in Belfast with a pitched roof and a tiled roof.
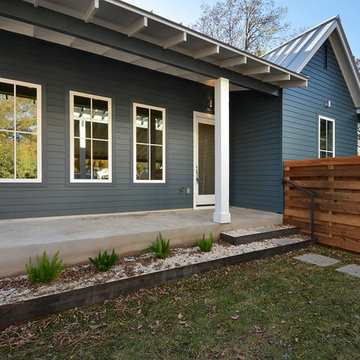
This is an example of a small and blue contemporary two floor semi-detached house in Austin with concrete fibreboard cladding and a metal roof.
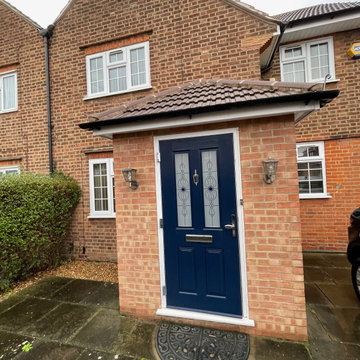
Brand new front porch made under permitted development. A great addition to any home.
This is an example of a small semi-detached house in Other.
This is an example of a small semi-detached house in Other.
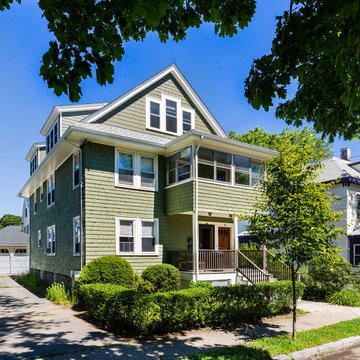
The owners of this early 20th century two-family home wanted to turn their dark, shallow attic into useable family space. We removed the original roof, raised the ridge and added dormers to create a family room and owners' suite on the third floor.
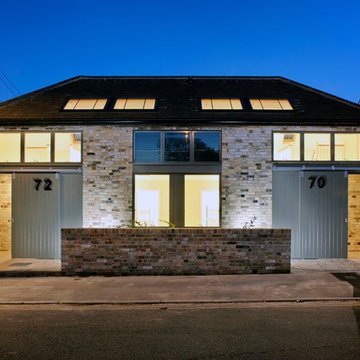
Evening front elevation of our garage conversion project.
This is an example of a small and gey industrial two floor brick semi-detached house in Cambridgeshire with a hip roof and a tiled roof.
This is an example of a small and gey industrial two floor brick semi-detached house in Cambridgeshire with a hip roof and a tiled roof.
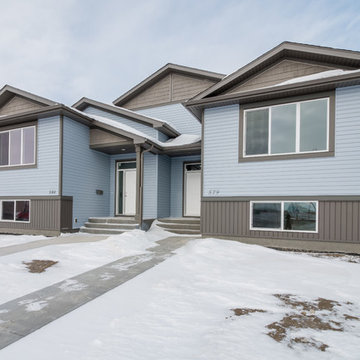
This is an example of a small and blue traditional bungalow semi-detached house in Calgary with vinyl cladding, a pitched roof and a shingle roof.
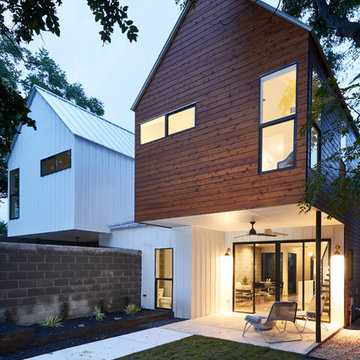
Photographer: Andrea Calo
Small contemporary two floor semi-detached house in Austin with wood cladding, a pitched roof and a metal roof.
Small contemporary two floor semi-detached house in Austin with wood cladding, a pitched roof and a metal roof.
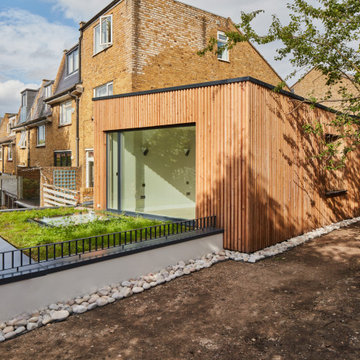
The inclusion of big openings allowed for fully integration with its surrounds and have great views. New wildflower roof.
Inspiration for a small contemporary two floor rear semi-detached house in London with wood cladding, a flat roof, a green roof and board and batten cladding.
Inspiration for a small contemporary two floor rear semi-detached house in London with wood cladding, a flat roof, a green roof and board and batten cladding.
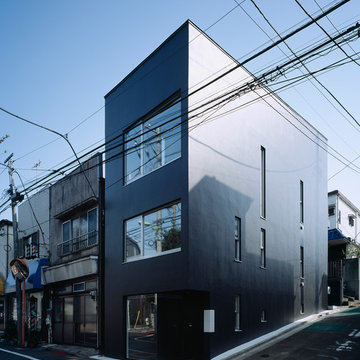
Photo Copyright nacasa and partners inc.
Inspiration for a small and black modern concrete semi-detached house in Tokyo with three floors, a lean-to roof and a metal roof.
Inspiration for a small and black modern concrete semi-detached house in Tokyo with three floors, a lean-to roof and a metal roof.
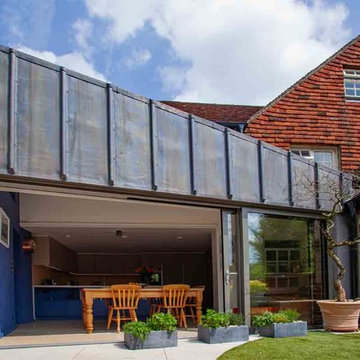
A contemporary, single storey kitchen extension to a period cottage within the South Downs National Park, Hampshire features a zinc-clad facade and a terrace accessed from the 1st floor.

Design ideas for a small and green contemporary bungalow semi-detached house in Other with wood cladding, a flat roof, a mixed material roof, a white roof and board and batten cladding.
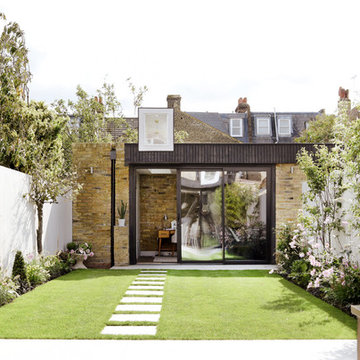
This is an example of a small and multi-coloured contemporary semi-detached house in London with a flat roof.
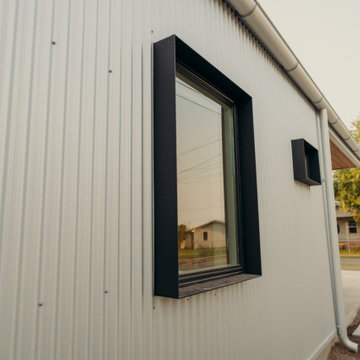
Window Detail of the "Primordial House", a modern duplex by DVW
This is an example of a small and gey modern bungalow semi-detached house in New Orleans with metal cladding, a pitched roof, a metal roof and a grey roof.
This is an example of a small and gey modern bungalow semi-detached house in New Orleans with metal cladding, a pitched roof, a metal roof and a grey roof.
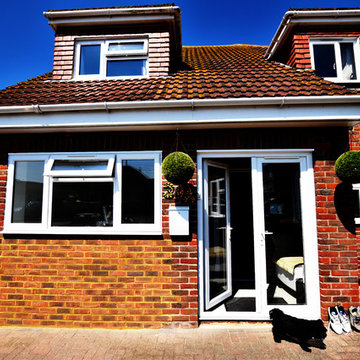
Architectural Designer: Matthews Architectural Practice Ltd
Photographer: MAP Ltd - Photography
Inspiration for a small and red classic two floor brick semi-detached house in Sussex with a pitched roof and a tiled roof.
Inspiration for a small and red classic two floor brick semi-detached house in Sussex with a pitched roof and a tiled roof.
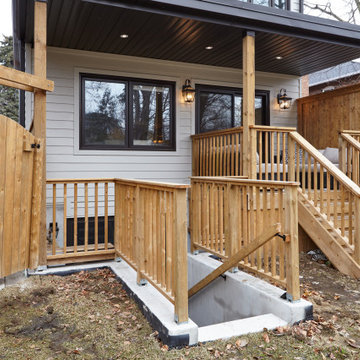
Rear addition featuring a covered basement walk-up and patio for new secondary suite at the lower level.
Small and beige two floor semi-detached house in Toronto with concrete fibreboard cladding, a hip roof and a shingle roof.
Small and beige two floor semi-detached house in Toronto with concrete fibreboard cladding, a hip roof and a shingle roof.
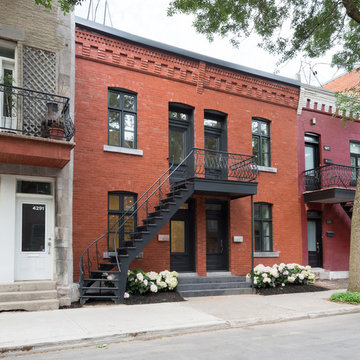
Steve Montpetit
Photo of a small and red contemporary two floor brick semi-detached house in Montreal with a flat roof.
Photo of a small and red contemporary two floor brick semi-detached house in Montreal with a flat roof.
Small Semi-detached House Ideas and Designs
3
