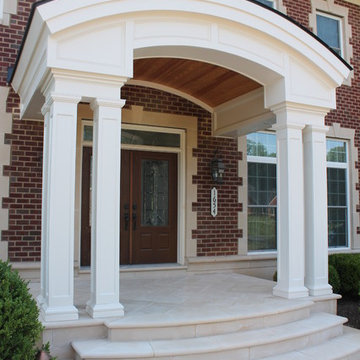Small Veranda with All Types of Cover Ideas and Designs
Refine by:
Budget
Sort by:Popular Today
1 - 20 of 2,176 photos
Item 1 of 3
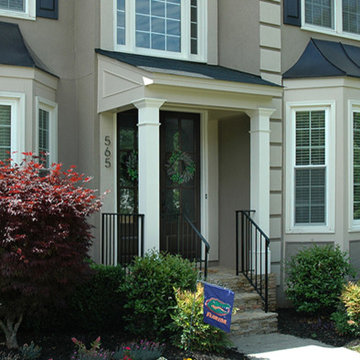
Shed (flat) roof portico adds great curb appeal and protection on a budget. Designed and built by Georgia Front Porch.
This is an example of a small classic front veranda in Atlanta with a roof extension.
This is an example of a small classic front veranda in Atlanta with a roof extension.
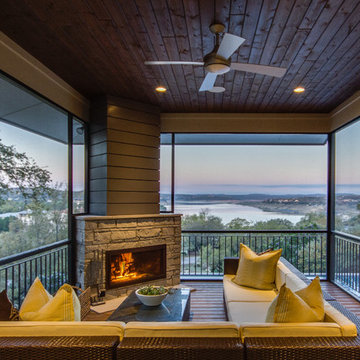
FourWall Photography
Design ideas for a small modern screened veranda with a roof extension.
Design ideas for a small modern screened veranda with a roof extension.
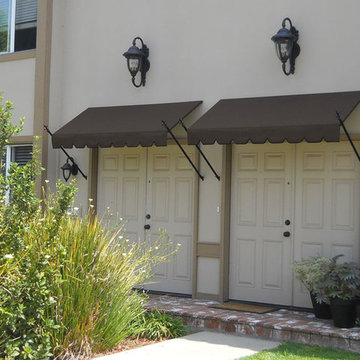
Design ideas for a small mediterranean front veranda in Orange County with an awning.

Inspiration for a small country front veranda in Chicago with with columns, natural stone paving and a roof extension.

This cozy lake cottage skillfully incorporates a number of features that would normally be restricted to a larger home design. A glance of the exterior reveals a simple story and a half gable running the length of the home, enveloping the majority of the interior spaces. To the rear, a pair of gables with copper roofing flanks a covered dining area that connects to a screened porch. Inside, a linear foyer reveals a generous staircase with cascading landing. Further back, a centrally placed kitchen is connected to all of the other main level entertaining spaces through expansive cased openings. A private study serves as the perfect buffer between the homes master suite and living room. Despite its small footprint, the master suite manages to incorporate several closets, built-ins, and adjacent master bath complete with a soaker tub flanked by separate enclosures for shower and water closet. Upstairs, a generous double vanity bathroom is shared by a bunkroom, exercise space, and private bedroom. The bunkroom is configured to provide sleeping accommodations for up to 4 people. The rear facing exercise has great views of the rear yard through a set of windows that overlook the copper roof of the screened porch below.
Builder: DeVries & Onderlinde Builders
Interior Designer: Vision Interiors by Visbeen
Photographer: Ashley Avila Photography

Photo by Andrew Hyslop
Design ideas for a small traditional back veranda in Louisville with decking, a roof extension and feature lighting.
Design ideas for a small traditional back veranda in Louisville with decking, a roof extension and feature lighting.
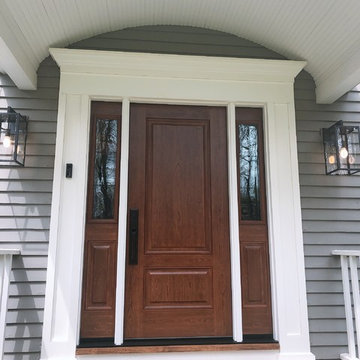
Inspiration for a small classic front veranda in New York with tiled flooring and a roof extension.

This Cape Cod house on Hyannis Harbor was designed to capture the views of the harbor. Coastal design elements such as ship lap, compass tile, and muted coastal colors come together to create an ocean feel.
Photography: Joyelle West
Designer: Christine Granfield
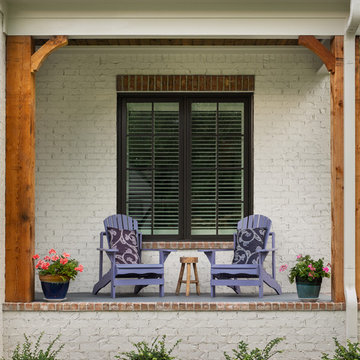
New home construction in Homewood Alabama photographed for Willow Homes, Willow Design Studio, and Triton Stone Group by Birmingham Alabama based architectural and interiors photographer Tommy Daspit. You can see more of his work at http://tommydaspit.com
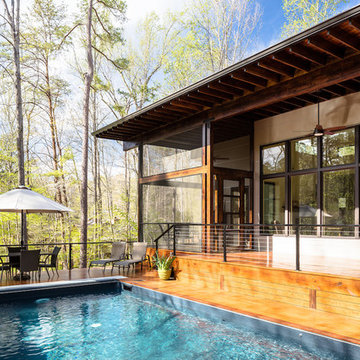
© Keith Isaacs Photo
This is an example of a small modern back screened veranda in Raleigh with a roof extension.
This is an example of a small modern back screened veranda in Raleigh with a roof extension.
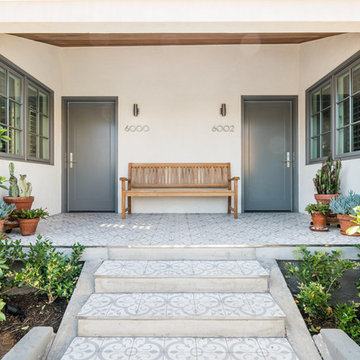
This is an example of a small contemporary front veranda in Los Angeles with tiled flooring and a roof extension.
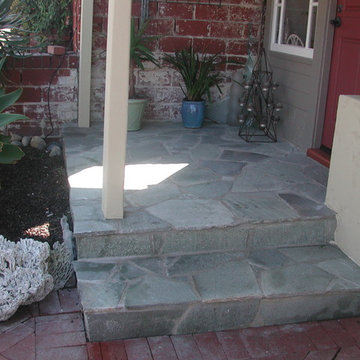
Front porch needed an update.
This is an example of a small classic front veranda in Los Angeles with a potted garden, natural stone paving and a roof extension.
This is an example of a small classic front veranda in Los Angeles with a potted garden, natural stone paving and a roof extension.
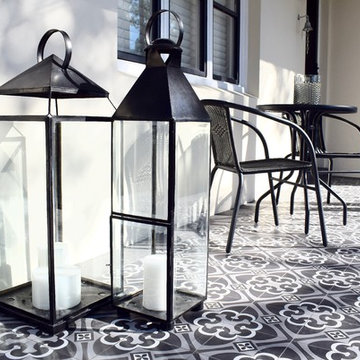
A remarkable renovation introduces contemporary luxury to a property of breathtaking original character. Unfolding over a traditional single-level floor plan, this semi-detached residence reinvents classic comfort with grandly proportioned living areas, flowing alfresco forums and premium finishes throughout.
- Enchanting linked open-plan living and dining rooms
- Stylish sheltered entertainers' deck with outdoor kitchen
- 'Modern country' gas kitchen boasts 40mm stone bench tops
- Light-filled bedrooms, polished floorboards, high ceilings with roses
- Original iron and tile fireplace & shuttered timber windows
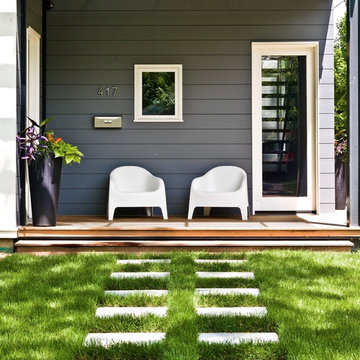
Cynthia Lynn
Small contemporary front veranda in Chicago with decking and a roof extension.
Small contemporary front veranda in Chicago with decking and a roof extension.
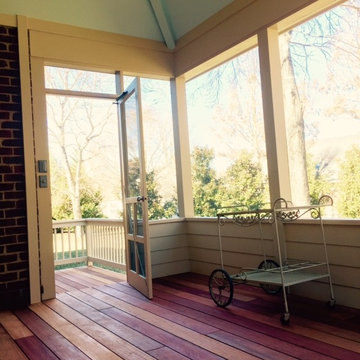
This is an example of a small traditional front screened veranda in Other with decking and a roof extension.
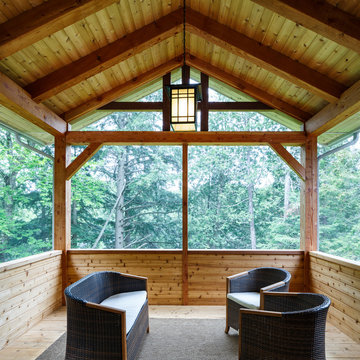
Cedar timber frame screen porch in the forest
Inspiration for a small rustic back screened veranda in Ottawa with a roof extension and decking.
Inspiration for a small rustic back screened veranda in Ottawa with a roof extension and decking.
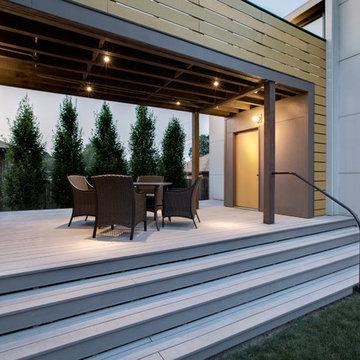
Bridge and elevated deck span primary residence and garage/studio providing shaded outdoors space and garden access - Architect: HAUS | Architecture - Construction: WERK | Build - Photo: HAUS | Architecture For Modern Lifestyles
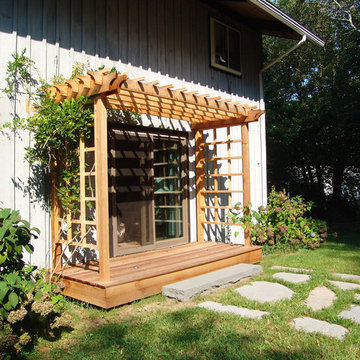
The new pergola and deck make a welcoming back entry.
Photo of a small classic back veranda in Providence with decking and a pergola.
Photo of a small classic back veranda in Providence with decking and a pergola.

The homeowners sought to create a modest, modern, lakeside cottage, nestled into a narrow lot in Tonka Bay. The site inspired a modified shotgun-style floor plan, with rooms laid out in succession from front to back. Simple and authentic materials provide a soft and inviting palette for this modern home. Wood finishes in both warm and soft grey tones complement a combination of clean white walls, blue glass tiles, steel frames, and concrete surfaces. Sustainable strategies were incorporated to provide healthy living and a net-positive-energy-use home. Onsite geothermal, solar panels, battery storage, insulation systems, and triple-pane windows combine to provide independence from frequent power outages and supply excess power to the electrical grid.
Photos by Corey Gaffer
Small Veranda with All Types of Cover Ideas and Designs
1
