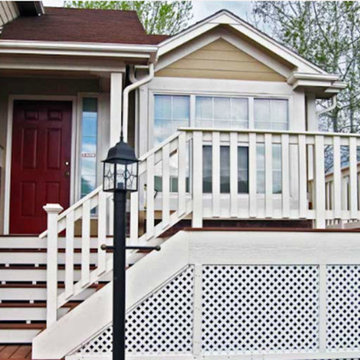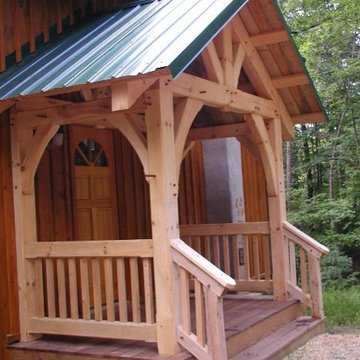Small Veranda with All Types of Cover Ideas and Designs
Refine by:
Budget
Sort by:Popular Today
41 - 60 of 2,176 photos
Item 1 of 3
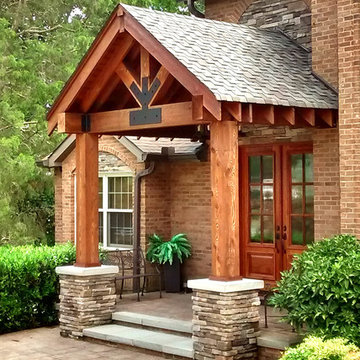
Timber frame porch addition
Design ideas for a small classic front veranda with a roof extension.
Design ideas for a small classic front veranda with a roof extension.
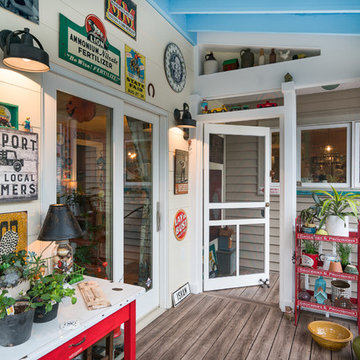
Interior view screened porch addition, size 18’ x 6’7”, Zuri pvc decking- color Weathered Grey, Timberteck Evolutions railing, exposed rafters ceiling painted Sherwin Williams SW , shiplap wall siding painted Sherwin Williams SW 7566
Marshall Evan Photography
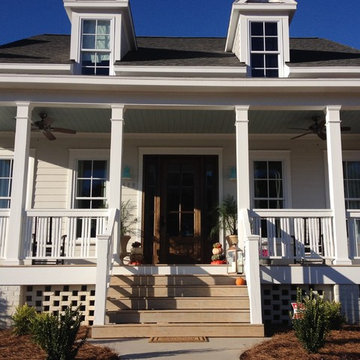
Low country inspired front porch.
Inspiration for a small classic front veranda in Raleigh with concrete slabs and a roof extension.
Inspiration for a small classic front veranda in Raleigh with concrete slabs and a roof extension.
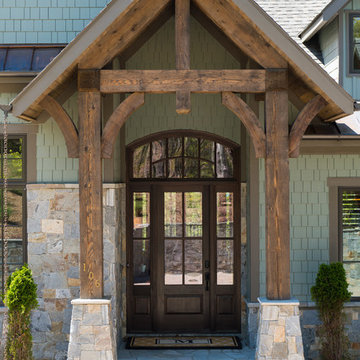
The timber framed front porch with tapered stone base provides a sense of arrival.
Small traditional front veranda in Other with natural stone paving and a roof extension.
Small traditional front veranda in Other with natural stone paving and a roof extension.
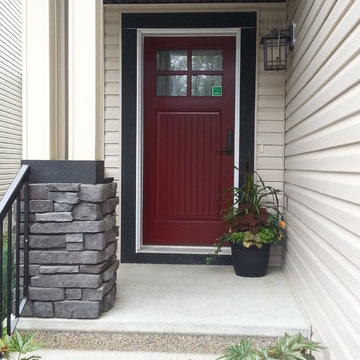
With the Therma-tru Canvas door, what sets this door apart is the size of the glass, your typical "big box" fiber glass door will have a 21" lite (window) width, where as Therma-tru has been able to widen the glass to 26" without compromising on the structural integrity. This give the benefit of fiberglass while keeping the classic wood styling we've come to expect.
Emtek handles and Endura trilennium multi-point hardware for added security.
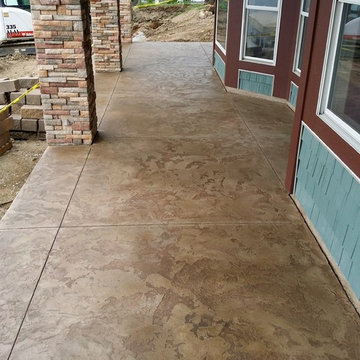
For this particular overlay project we used Elitecrete Thin Finish and applied a smooth base coat in a dilution of charcoal stain. The textured top coat, done in a dilution of chocolate stain, was then added to complete the look. The joints were filled with a bronze joint fill.
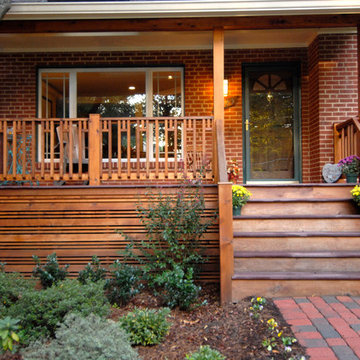
This is an example of a small traditional front veranda in DC Metro with a roof extension.
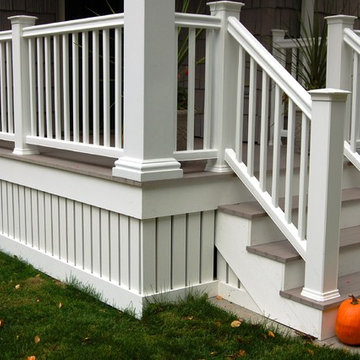
The Timber Tech railing system and composite decking add to the curb appeal as well as a low maintenance appeal.
Design ideas for a small traditional front veranda in Milwaukee with decking and a roof extension.
Design ideas for a small traditional front veranda in Milwaukee with decking and a roof extension.
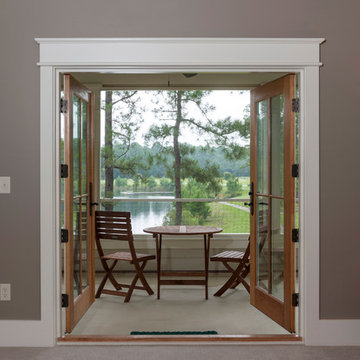
The upstairs screened porch is a bonus for the master bedroom. Porches are much desired Southern homes. With the view, this space will be used often, for reading, drinking coffee and just relaxing.
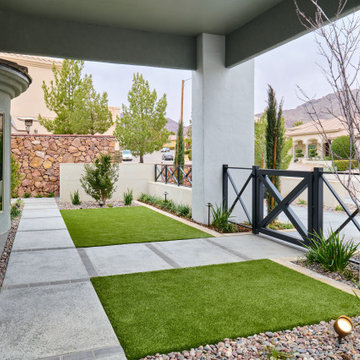
Cool, Contemporary, Curb appeal now feels like home!!! This complete exterior home renovation & curb appeal now makes sense with the interior remodel our client had installed prior to us gettting started!!! The modifications made to this home, along with premium materials makes this home feel cozy, cool & comfortable. Its as though the home has come alive, making this same space more functional & feel so much better, a new found energy. The existing traditional missized semi-circle driveway that took up the entire frontyard was removed. This allowed us to design & install a new more functional driveway as well as create a huge courtyard that not only adds privacy and protection, it looks and feels incredible. Now our client can actually use the front yard for more than just parking cars. The modification addition of 5 stucco columns creates the feeling of a much larger space than what was there prior...who know that these cosmectic columns would actually feel like arms that wrap around the new curb appeal...almost like a vibe of protection. The contrasting paint colors add more movement and depth continuing the feeling of this great space! The new smooth limestone courtyard and custom iron "x" designed fence & gates create a weight type feeling that not only adds privacy, it just feels & looks solid. Its as if its a silent barrier between the homeowners inside and the rest of the world. Our clients now feel comfortable in there new found outdoor living spaces behind the courtyard walls. A place for family, friends and neighbors can easliy conversate & relax. Whether hanging out with the kids or just watching the kids play around in the frontyard, the courtyard was critical to adding a much needed play space. Art is brought into the picture with 2 stone wall monuments...one adding the address numbers with low voltage ligthing to one side of the yard and another that adds balance to the opposite side with custom cut in light fixtures that says... this... is... thee, house! Drystack 8" bed rough chop buff leuders stone planters & short walls outline and accentuate the forever lawn turf as well as the new plant life & lighting. The limestone serves as a grade wall for leveling, as well as the walls are completely permeable for long life and function. Something every parapet home should have, we've added custom down spouts tied to an under ground drainage system. Another way we add longevity to each project. Lastly...lighting is the icing on the cake. Wall lights, path light, down lights, up lights & step lights are all to important along with every light location is considerd as to add a breath taking ambiance of envy. No airplane runway or helicopter landing lights here. We cant wait for summer as the landscape is sure to fill up with color in every corner of this beautiful new outdoor space.

Fantastic semi-custom 4 bedroom, 3.5 bath traditional home in popular N Main area of town. Awesome floorplan - open and modern! Large living room with coffered accent wall and built-in cabinets that flank the fireplace. Gorgeous kitchen with custom granite countertops, stainless gas appliances, island, breakfast bar, and walk in pantry with an awesome barn door. Off the spacious dining room you'll find the private covered porch that could be another living space. Master suite on main level with double vanities, custom shower and separate water closet. Large walk in closet is perfectly placed beside the walk in laundry room. Upstairs you will find 3 bedrooms and a den, perfect for family or guests. All this and a 2 car garage!
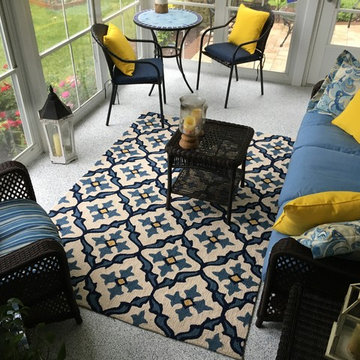
The owners of this beautiful screened-in room chose a custom color blend for their concrete floor coating. They have pulled together an award-winning design. Their floor is now sealed, protected from moisture & mildew, and will give them years of enjoyment.
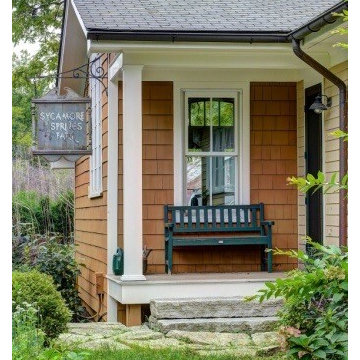
This is an example of a small farmhouse front veranda in Louisville with natural stone paving and a roof extension.
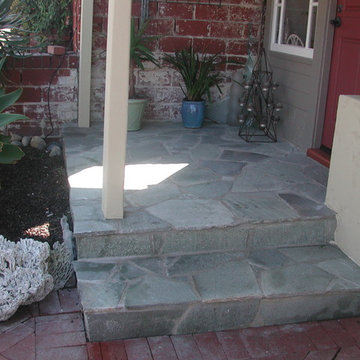
Front porch needed an update.
This is an example of a small classic front veranda in Los Angeles with a potted garden, natural stone paving and a roof extension.
This is an example of a small classic front veranda in Los Angeles with a potted garden, natural stone paving and a roof extension.
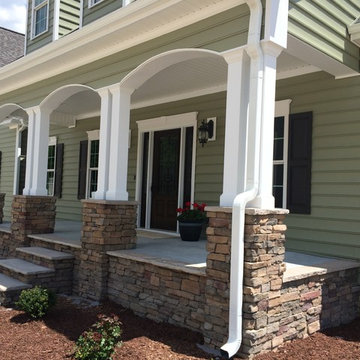
Photo of a small traditional front veranda in Raleigh with natural stone paving and a roof extension.
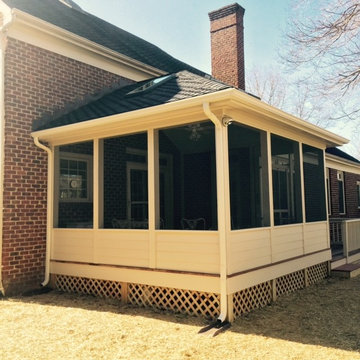
Inspiration for a small traditional front screened veranda in Other with decking and a roof extension.
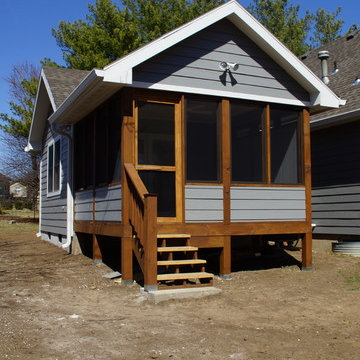
Design ideas for a small classic back screened veranda in Other with decking and a roof extension.
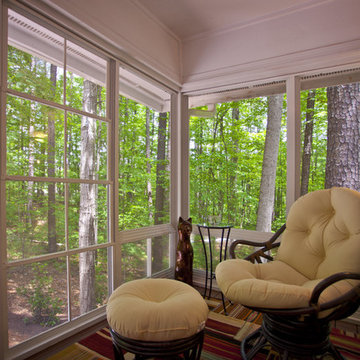
The EZ Breeze screening system can make a screened porch has vinyl windows that can be pulled up during inclement weather.
After photos by Ray Strawbridge Commercial Photography
Small Veranda with All Types of Cover Ideas and Designs
3
