Staircase with Under Stair Storage Ideas and Designs
Refine by:
Budget
Sort by:Popular Today
101 - 120 of 840 photos
Item 1 of 2
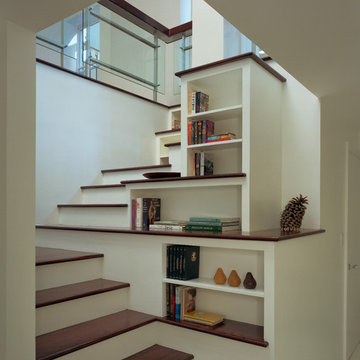
Bjorg Magnea
This is an example of a medium sized classic wood l-shaped staircase in New York with painted wood risers and under stair storage.
This is an example of a medium sized classic wood l-shaped staircase in New York with painted wood risers and under stair storage.
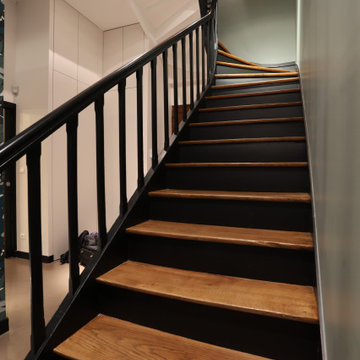
Les contre-marches et la rampe de l'escalier en bois ont été repeints en noir. Les marches poncées et vitrifiées sont restées dans la teinte bois. Des placards sur mesure toute hauteur ont été créés dans l'entrée.
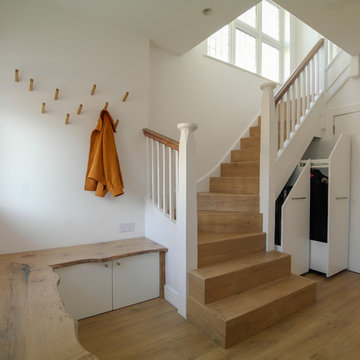
Photo of a traditional wood u-shaped wood railing staircase in London with wood risers and under stair storage.
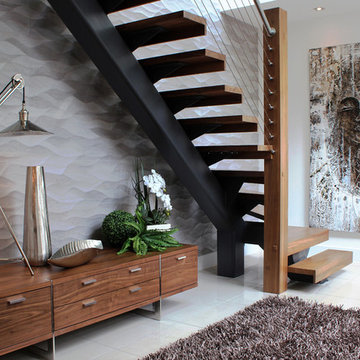
This artistic entry hall made a great statement in what became a beautiful home. The retro overhang lamp and chrome textured accent sculptural pieces play well against the textured feature wall. The grand oriental oil on canvas art balances the staircase well and its warm undertone mimics the warmth of walnut.
Beautiful rooms by Loraine Chassels of XS Interiors, Bearsden, Glasgow 0141 942 0519 www.xsinteriors.com
Photo by XS Interiors
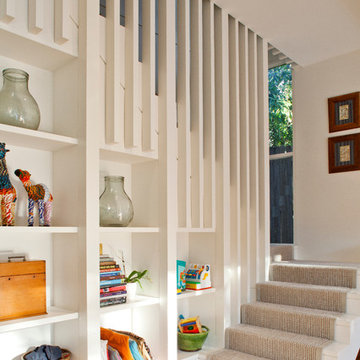
Simon Wood Photography
Photo of a contemporary painted wood u-shaped staircase in Sydney with painted wood risers and under stair storage.
Photo of a contemporary painted wood u-shaped staircase in Sydney with painted wood risers and under stair storage.

Stairway
This is an example of a bohemian wood railing staircase in Denver with wood risers and under stair storage.
This is an example of a bohemian wood railing staircase in Denver with wood risers and under stair storage.
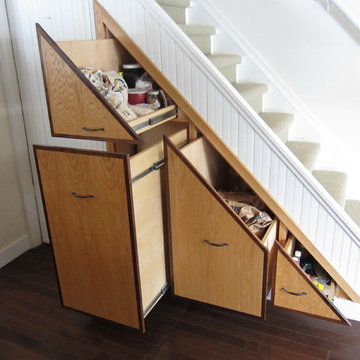
Another house without adequate storage on the main floor. The client needed a storage space where she can keep all her various (and heavy) bags of flour and other smaller items and baking supplies. Full extension drawers make it easy to access all areas of the drawer. Veneer core plywood construction. Drawer fronts are oak plywood with solid walnut edging.
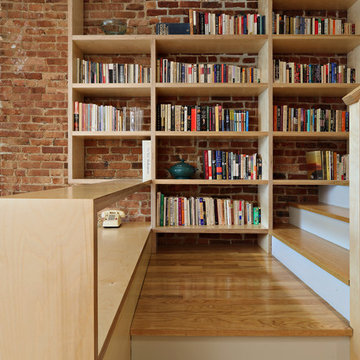
Conversion of a 4-family brownstone to a 3-family. The focus of the project was the renovation of the owner's apartment, including an expansion from a duplex to a triplex. The design centers around a dramatic two-story space which integrates the entry hall and stair with a library, a small desk space on the lower level and a full office on the upper level. The office is used as a primary work space by one of the owners - a writer, whose ideal working environment is one where he is connected with the rest of the family. This central section of the house, including the writer's office, was designed to maximize sight lines and provide as much connection through the spaces as possible. This openness was also intended to bring as much natural light as possible into this center portion of the house; typically the darkest part of a rowhouse building.
Project Team: Richard Goodstein, Angie Hunsaker, Michael Hanson
Structural Engineer: Yoshinori Nito Engineering and Design PC
Photos: Tom Sibley
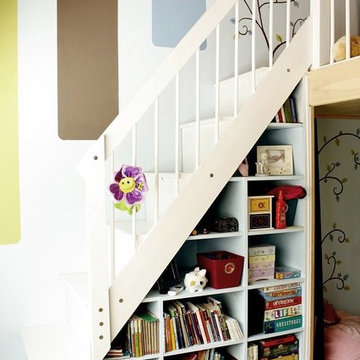
Space saver option for a bright multifunctional space. Hand-painted wall art by Celine Riard, Chic Redesign. Carpentry and photos by Fabrizio Cacciatore.
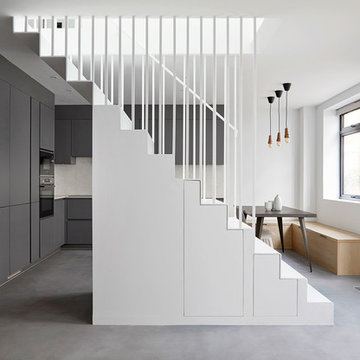
Extensive refurbishment of a dilapidated mews house in Belsize Park Conservation Area incorporating garage into habitable space.
Photography by Anna Stathaki
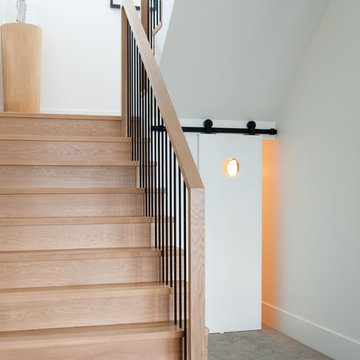
Inspiration for a scandi wood u-shaped mixed railing staircase in Other with wood risers and under stair storage.
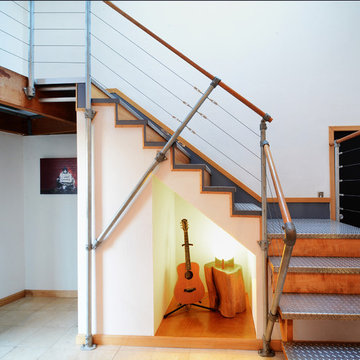
Brian McCloud
This is an example of an industrial metal l-shaped staircase in San Francisco with wood risers and under stair storage.
This is an example of an industrial metal l-shaped staircase in San Francisco with wood risers and under stair storage.
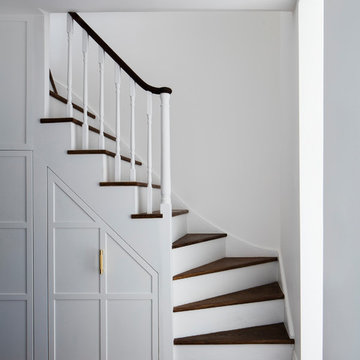
The Staircase:
The original staircases on the lower and upper levels were close to collapse. Our dilemma was to create a new staircase or renovate and work with the original Georgian structure.
We felt that the staircase had to be saved as it was the last remaining original Georgian feature of the house.
It was carefully restored to its former glory and had a bespoke storage unit created under the stair space.
The panelled storage unit is in the form of a pull out drawer to house shoes, coats, mail etc.
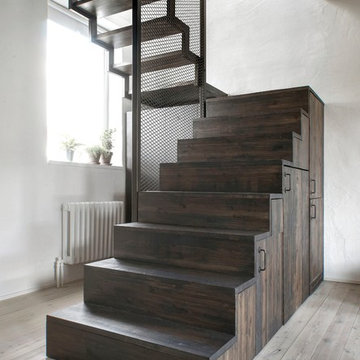
INT2 architecture
Design ideas for a small industrial wood u-shaped metal railing staircase in Saint Petersburg with wood risers and under stair storage.
Design ideas for a small industrial wood u-shaped metal railing staircase in Saint Petersburg with wood risers and under stair storage.
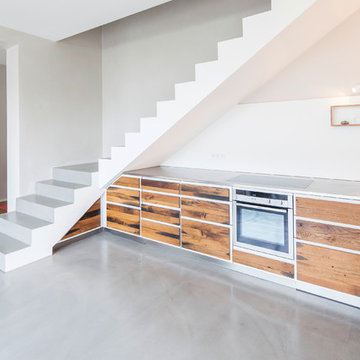
KÜCHE KÖLN
Eiche Altholz und Birkenmultiplex mit Phenolharz filmbeschichtet, Arbeitsplatte Edelstahl
Inspiration for a contemporary staircase in Dortmund with under stair storage.
Inspiration for a contemporary staircase in Dortmund with under stair storage.
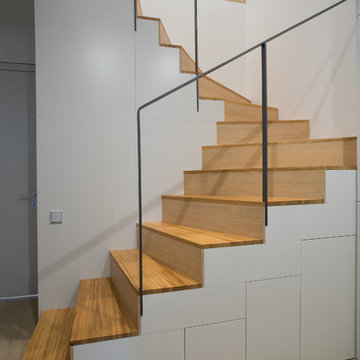
Medium sized contemporary wood u-shaped staircase in Saint Petersburg with wood risers and under stair storage.
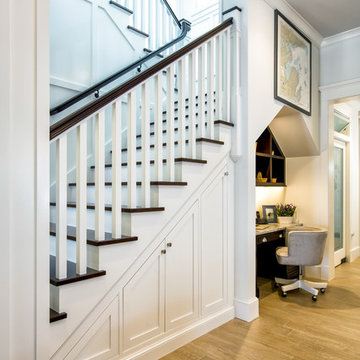
Ron Rosenzweig www.rons-prophoto.com
Inspiration for a beach style staircase in Miami with under stair storage.
Inspiration for a beach style staircase in Miami with under stair storage.
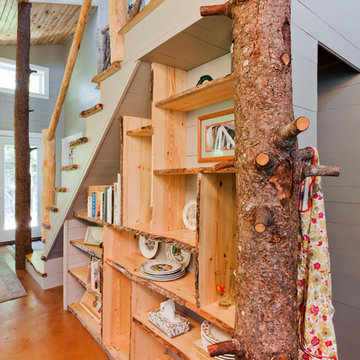
Gilbertson Photography
This is an example of a farmhouse wood straight staircase in Minneapolis with under stair storage.
This is an example of a farmhouse wood straight staircase in Minneapolis with under stair storage.
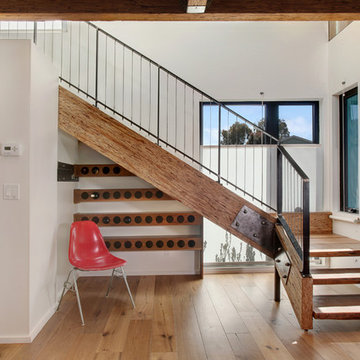
Design by Vanessa De Vargas, photography by Jeri Koegel
Photo of a contemporary staircase in Los Angeles with under stair storage.
Photo of a contemporary staircase in Los Angeles with under stair storage.
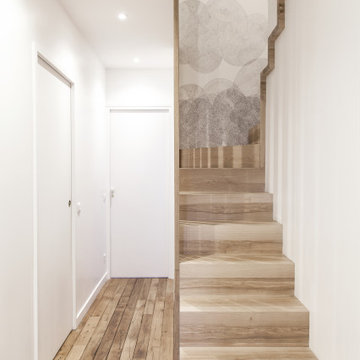
Photo : BCDF Studio
Design ideas for a medium sized scandinavian wood curved wood railing staircase in Paris with wood risers, wallpapered walls and under stair storage.
Design ideas for a medium sized scandinavian wood curved wood railing staircase in Paris with wood risers, wallpapered walls and under stair storage.
Staircase with Under Stair Storage Ideas and Designs
6