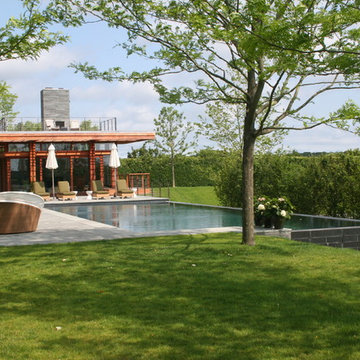Swimming Pool with a Pool House Ideas and Designs
Refine by:
Budget
Sort by:Popular Today
41 - 60 of 12,032 photos
Item 1 of 3
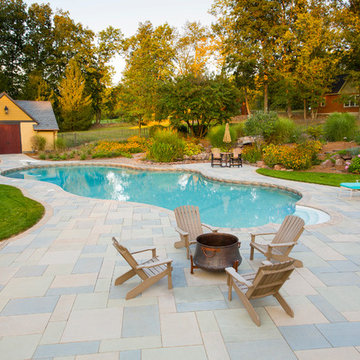
This is an example of a medium sized traditional back kidney-shaped swimming pool in Other with a pool house and tiled flooring.
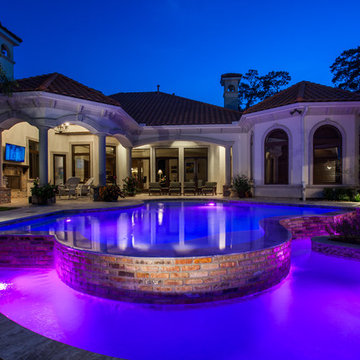
This pool uses contemporary shapes and elevations with traditional french quarter materials, a wonderful match of new design techniques with New Orleans Taste !
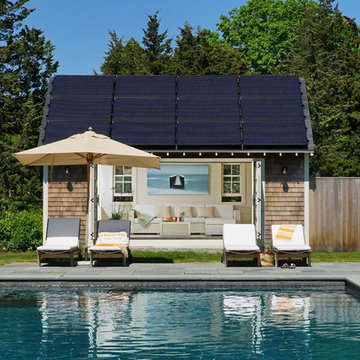
Pool House including small cozy dining area, sectional, and extensive Wet Bar.
Photo of an expansive country back rectangular swimming pool in Boston with a pool house and natural stone paving.
Photo of an expansive country back rectangular swimming pool in Boston with a pool house and natural stone paving.
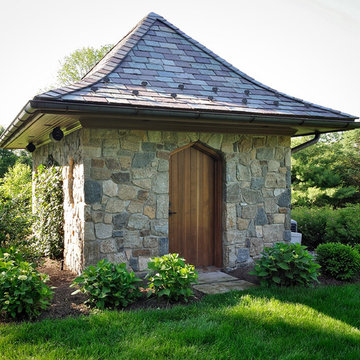
This is an example of a large traditional back rectangular lengths swimming pool in New York with a pool house and natural stone paving.
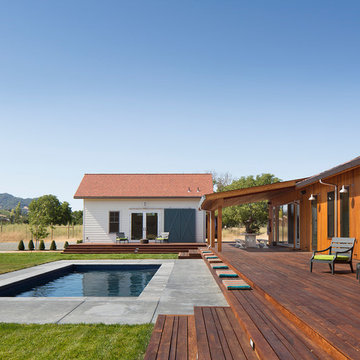
Inspiration for a medium sized rural back rectangular swimming pool in San Francisco with a pool house and decking.
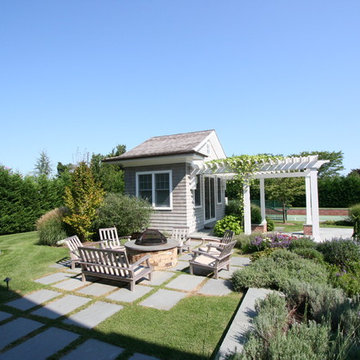
Photo of a medium sized coastal back rectangular swimming pool in New York with a pool house and concrete paving.
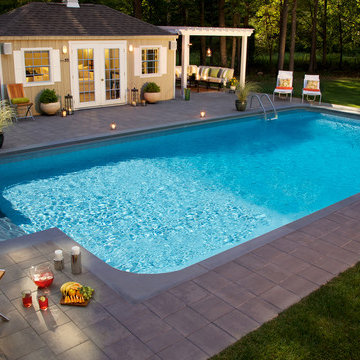
A beautiful backyard with a pool house, pergola, outdoor shower and a fire pit. Perfect for entertaining on a warm summer afternoon.
Inspiration for a large farmhouse back rectangular swimming pool in New York with a pool house and concrete paving.
Inspiration for a large farmhouse back rectangular swimming pool in New York with a pool house and concrete paving.
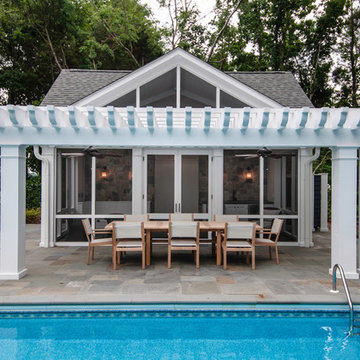
Design ideas for a large nautical back rectangular swimming pool in DC Metro with a pool house and natural stone paving.
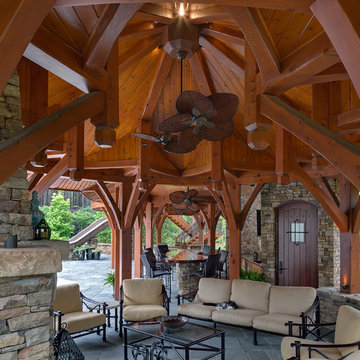
Qualified Remodeler Room Remodel of the Year & Outdoor Living
2015 NAHB Best in American Living Awards Best in Region -Middle Atlantic
2015 NAHB Best in American Living Awards Platinum Winner Residential Addition over $100,000
2015 NAHB Best in American Living Awards Platinum Winner Outdoor Living
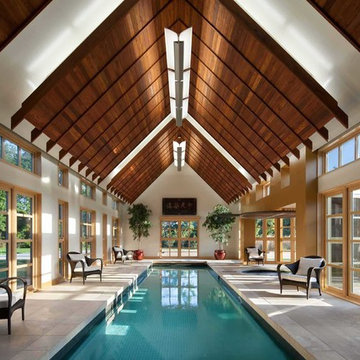
Farshid Assassi
Design ideas for a large contemporary indoor rectangular lengths swimming pool in Cedar Rapids with a pool house and tiled flooring.
Design ideas for a large contemporary indoor rectangular lengths swimming pool in Cedar Rapids with a pool house and tiled flooring.
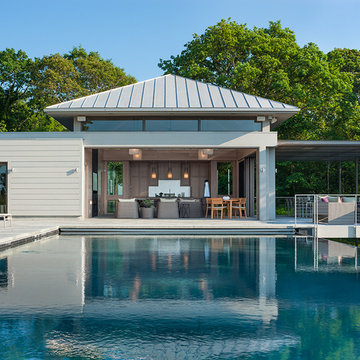
Foster Associates Architects, Stimson Associates Landscape Architects, Warren Jagger Photography
Large contemporary back rectangular swimming pool in Boston with a pool house and concrete slabs.
Large contemporary back rectangular swimming pool in Boston with a pool house and concrete slabs.
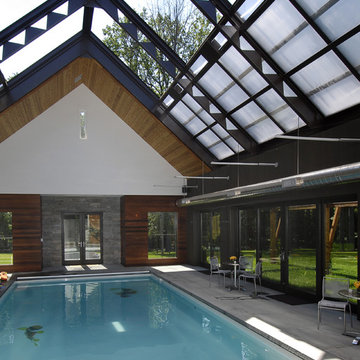
Carol Kurth Architecture, PC and Marie Aiello Design Sutdio, Peter Krupenye Photography
Large contemporary indoor rectangular swimming pool in New York with a pool house and concrete slabs.
Large contemporary indoor rectangular swimming pool in New York with a pool house and concrete slabs.
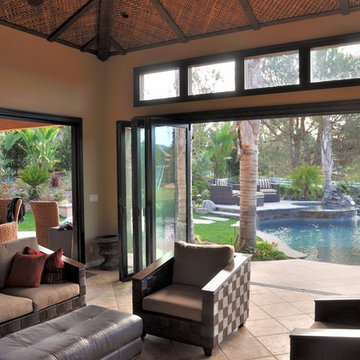
Bifolding Doors, stacking to each side letting our customer open their entire wall. Lanai doors give a comfortable sunroom a sense of high end luxury.
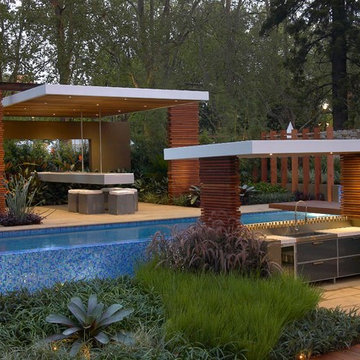
Rolling Stone Landscapes
Photo of a contemporary swimming pool in Melbourne with a pool house.
Photo of a contemporary swimming pool in Melbourne with a pool house.
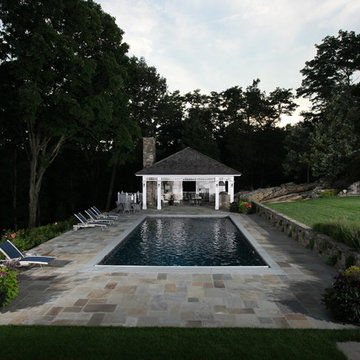
Westchester Whimsy
This project was a two phase addition to a simple colonial house in Chappaqua, NY. Challenges for Daniel Contelmo included the hilly site, as well as the fact that the front entry lacked presence and the garage was the primary entry. Phase one added a family room, kitchen and breakfast room to the main level, and renovated a bedroom. New overhangs and brackets draw the eye away from the garage and place the focus on the house. Phase two completed the renovation and added space to the front of the house; this was an opportunity to add character to the bedrooms with a turret, and a vaulted ceiling in the bedroom over the entry. A new car pulloff allows visitors to view the front door rather than the garage. An open-air pool cabana with an outdoor fireplace and kitchen serves as a space for year-round activities. The final product was an exquisitely detailed and tastefully decorated home that integrates colonial and shingle style architecture with whimsical touches that give the house a more animated feel.
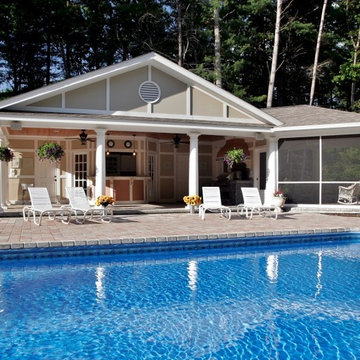
Inspired by a Grecian structure overlooking blue water, this pool house features a kitchen, bath with changing room, and screened lounge area with TV. Photos by Scott Bergmann Photography.
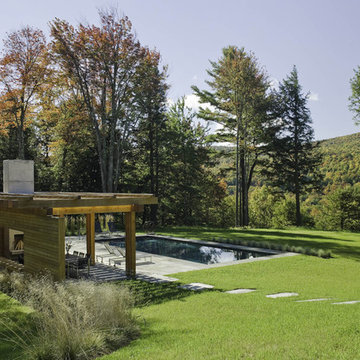
Pool & Pool House
Stowe, Vermont
This mountain top residential site offers spectacular 180 degree views towards adjacent hillsides. The client desired to replace an existing pond with a pool and pool house to be used for both entertaining and family use. The open site is adjacent to the driveway to the north but offered spectacular mountain views to the south. The challenge was to provide privacy at the pool without obstructing the beautiful vista from the entry drive. Working closely with the architect we designed the pool and pool house as one modern element closely linked by proximity, detailing & geometry. In so doing, we used precise placement, careful choice of building & site materials, and minimalist planting. Existing trees were edited to open up selected views to the south. Rows of ornamental grasses provide architectural delineation of outdoor space. Understated stone steps in the lawn loosely connect the pool to the main house.
Architect: Michael Minadeo + Partners
Image Credit: Westphalen Photography
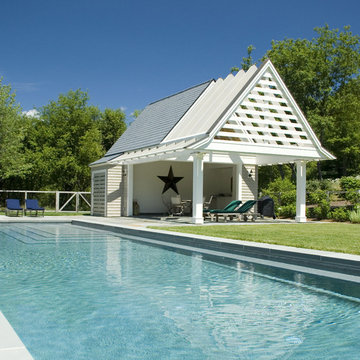
This poolhouse was designed to gradually change from a closed building to an open frame, step by step allowing more sun and air.
Photograph by Peter Kucinski
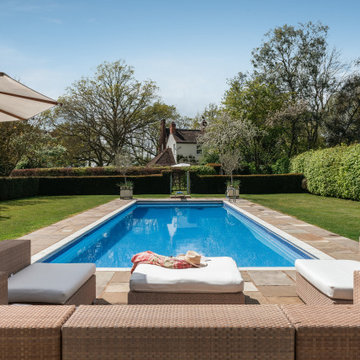
Large rural back rectangular lengths swimming pool in Essex with a pool house and natural stone paving.
Swimming Pool with a Pool House Ideas and Designs
3
