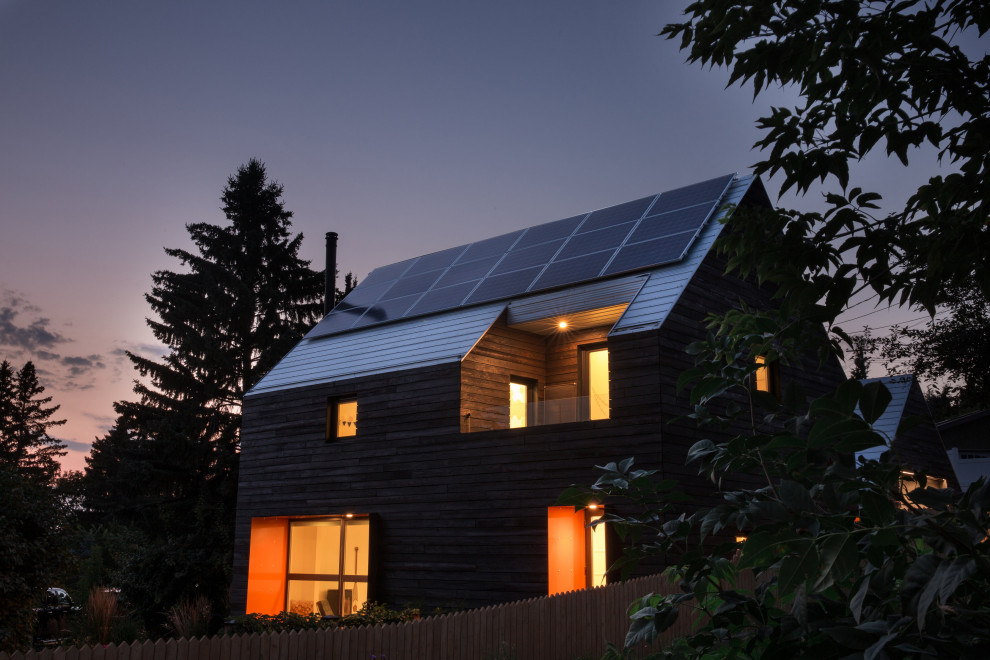
The Montgomery Project
Scandinavian House Exterior, Calgary
To the south, east, and west, Shou Sugi Ban timber faces the both the house and garage. To the north face and to the roofplanes, galvanized metal sheet provides for economical but durable protection.
The garage form mimics the house form, two small pitched-roof forms.

2nd floor outdoor space