Traditional Bathroom with Cement Flooring Ideas and Designs
Refine by:
Budget
Sort by:Popular Today
61 - 80 of 3,047 photos
Item 1 of 3

The Summit Project consisted of architectural and interior design services to remodel a house. A design challenge for this project was the remodel and reconfiguration of the second floor to include a primary bathroom and bedroom, a large primary walk-in closet, a guest bathroom, two separate offices, a guest bedroom, and adding a dedicated laundry room. An architectural study was made to retrofit the powder room on the first floor. The space layout was carefully thought out to accommodate these rooms and give a better flow to the second level, creating an oasis for the homeowners.

This bathroom remodel in Fulton, Missouri started out by removing sheetrock, old wallpaper and flooring, taking the bathroom nearly down to the studs before its renovation.
Then the Dimensions In Wood team laid ceramic tile flooring throughout. A fully glassed-in, walk-in Onyx base shower was installed with a handheld shower sprayer, a handicap-accessible, safety grab bar, and small shower seat.
Decorative accent glass tiles add an attractive element to the floor-to-ceiling shower tile, and also extend inside the two shelf shower niche. A full bathtub still gives the home owners the option for a shower or a soak.
The single sink vanity has a Taj Mahal countertop which is a quartzite that resembles Italian Calacatta marble in appearance, but is much harder and more durable. Custom cabinets provide ample storage and the wall is protected by a glass tile backsplash which matches the shower.
Recessed can lights installed in the ceiling keep the bathroom bright, in connection with the mirror mounted sconces.
Finally a custom toilet tank topper cabinet with crown moulding adds storage space.
Contact Us Today to discuss Translating Your Bathroom Remodeling Vision into a Reality.
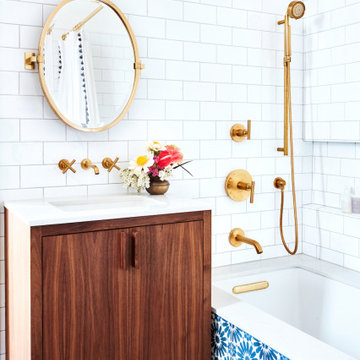
Design ideas for a classic bathroom in San Francisco with flat-panel cabinets, medium wood cabinets, a submerged bath, a shower/bath combination, white tiles, white walls, cement flooring, a submerged sink, brown floors, a shower curtain, white worktops, a single sink and a floating vanity unit.
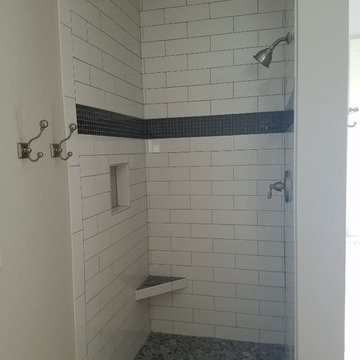
With the clients help and ideas we added this feature of 2 sets of different color glass insert tile int he shower.
This is an example of a medium sized classic ensuite bathroom in Atlanta with a built-in bath, a walk-in shower, white tiles, glass tiles, grey walls, cement flooring and tiled worktops.
This is an example of a medium sized classic ensuite bathroom in Atlanta with a built-in bath, a walk-in shower, white tiles, glass tiles, grey walls, cement flooring and tiled worktops.

Inspiration for a large classic cream and black ensuite bathroom in Phoenix with beige cabinets, a freestanding bath, white walls, a submerged sink, multi-coloured floors, grey worktops, a double shower, white tiles, metro tiles, cement flooring, engineered stone worktops, a hinged door, an enclosed toilet, double sinks, a built in vanity unit, wood walls and flat-panel cabinets.
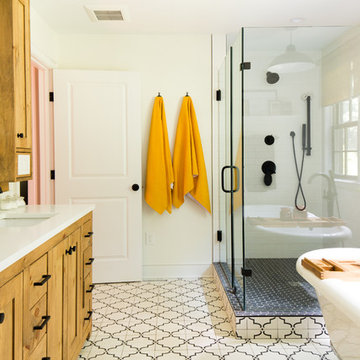
This large bathroom remodel feature a clawfoot soaking tub, a large glass enclosed walk in shower, a private water closet, large floor to ceiling linen closet and a custom reclaimed wood vanity made by Limitless Woodworking. Light fixtures and door hardware were provided by Houzz. This modern bohemian bathroom also showcases a cement tile flooring, a feature wall and simple decor to tie everything together.
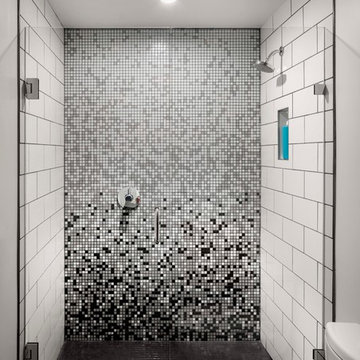
Photo of a small traditional bathroom in Denver with an alcove shower, white tiles, metro tiles, white walls and cement flooring.
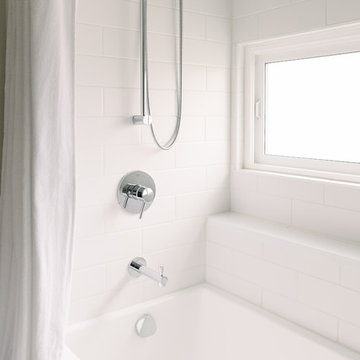
This bathroom was carefully thought-out for great function and design for 2 young girls. We completely gutted the bathroom and made something that they both could grow in to. Using soft blue concrete Moroccan tiles on the floor and contrasted it with a dark blue vanity against a white palette creates a soft feminine aesthetic. The white finishes with chrome fixtures keep this design timeless.
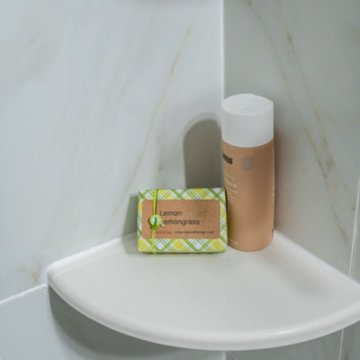
Design ideas for a small traditional shower room bathroom in Minneapolis with flat-panel cabinets, medium wood cabinets, an alcove shower, a wall mounted toilet, beige tiles, ceramic tiles, blue walls, cement flooring, a submerged sink, zinc worktops, white floors, a shower curtain, white worktops, a single sink and a freestanding vanity unit.
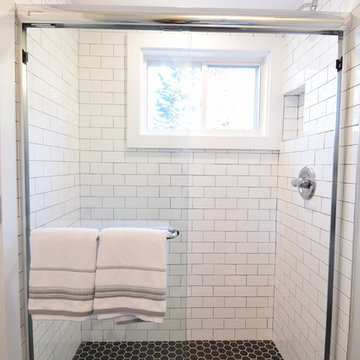
Half bath with small walk in shower featuring a black and white tile pattern and sliding glass door.
Inspiration for a small traditional family bathroom in Baltimore with a two-piece toilet, white tiles, metro tiles, grey walls, cement flooring, a pedestal sink, black floors and a sliding door.
Inspiration for a small traditional family bathroom in Baltimore with a two-piece toilet, white tiles, metro tiles, grey walls, cement flooring, a pedestal sink, black floors and a sliding door.
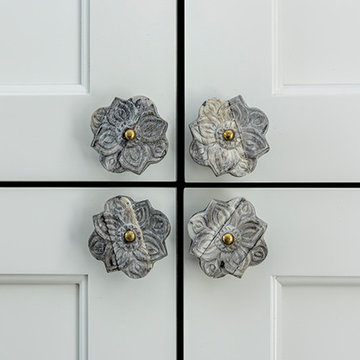
This is an example of a medium sized traditional shower room bathroom in Boston with black cabinets, a corner shower, a one-piece toilet, grey tiles, stone tiles, grey walls, cement flooring, a submerged sink, quartz worktops, blue floors and a hinged door.

The sophisticated contrast of black and white shines in this Jamestown, RI bathroom remodel. The white subway tile walls are accented with black grout and complimented by the 8x8 black and white patterned floor and niche tiles. The shower and faucet fittings are from Kohler in the Loure and Honesty collections.
Builder: Sea Coast Builders LLC
Tile Installation: Pristine Custom Ceramics
Photography by Erin Little
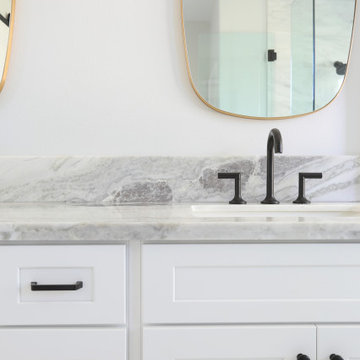
Inspiration for a large classic ensuite bathroom in Orange County with beaded cabinets, white cabinets, an alcove bath, a corner shower, a one-piece toilet, white tiles, ceramic tiles, white walls, cement flooring, a submerged sink, engineered stone worktops, grey floors, a hinged door, grey worktops, an enclosed toilet, double sinks and a built in vanity unit.
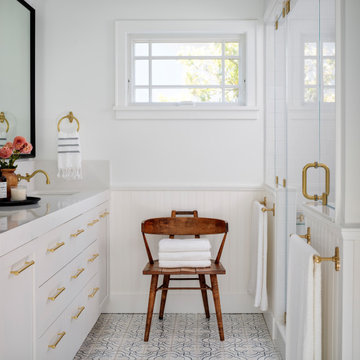
Medium sized traditional ensuite bathroom in San Francisco with shaker cabinets, white tiles, white walls, cement flooring, a submerged sink, engineered stone worktops, a hinged door, white worktops, double sinks, a built in vanity unit, white cabinets, an alcove shower, multi-coloured floors and wainscoting.
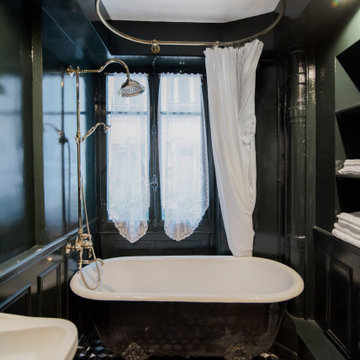
This is an example of a small classic ensuite bathroom in Paris with black cabinets, a claw-foot bath, a shower/bath combination, black walls, cement flooring, multi-coloured floors, a shower curtain, black worktops and a single sink.
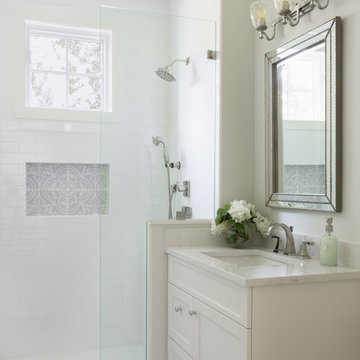
Design ideas for a medium sized traditional shower room bathroom in Boston with raised-panel cabinets, white cabinets, a walk-in shower, white walls, cement flooring, a submerged sink, engineered stone worktops, multi-coloured floors, an open shower and white worktops.
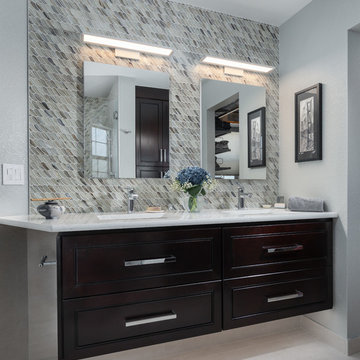
TG Images
Photo of a small traditional grey and white ensuite bathroom in Other with flat-panel cabinets, dark wood cabinets, a double shower, a two-piece toilet, multi-coloured tiles, glass tiles, grey walls, cement flooring, a submerged sink, engineered stone worktops, grey floors, a hinged door, white worktops, feature lighting, a wall niche, double sinks and a floating vanity unit.
Photo of a small traditional grey and white ensuite bathroom in Other with flat-panel cabinets, dark wood cabinets, a double shower, a two-piece toilet, multi-coloured tiles, glass tiles, grey walls, cement flooring, a submerged sink, engineered stone worktops, grey floors, a hinged door, white worktops, feature lighting, a wall niche, double sinks and a floating vanity unit.
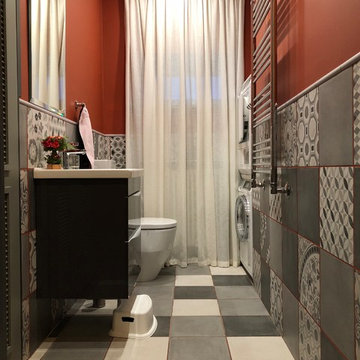
Алексей Киселев
Inspiration for a traditional shower room bathroom in Moscow with flat-panel cabinets, black cabinets, a one-piece toilet, grey tiles, cement tiles, red walls, cement flooring, a console sink, multi-coloured floors and white worktops.
Inspiration for a traditional shower room bathroom in Moscow with flat-panel cabinets, black cabinets, a one-piece toilet, grey tiles, cement tiles, red walls, cement flooring, a console sink, multi-coloured floors and white worktops.
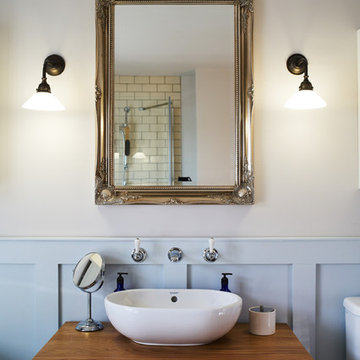
Justin Lambert
This is an example of a large classic ensuite bathroom in Sussex with raised-panel cabinets, blue cabinets, a freestanding bath, a walk-in shower, grey tiles, grey walls, cement flooring, a trough sink, wooden worktops, multi-coloured floors and a hinged door.
This is an example of a large classic ensuite bathroom in Sussex with raised-panel cabinets, blue cabinets, a freestanding bath, a walk-in shower, grey tiles, grey walls, cement flooring, a trough sink, wooden worktops, multi-coloured floors and a hinged door.
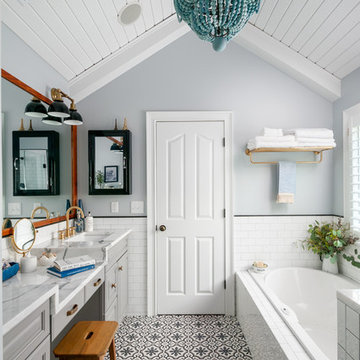
Photo of a traditional bathroom in Atlanta with raised-panel cabinets, grey cabinets, a built-in bath, white tiles, metro tiles, grey walls, cement flooring, a submerged sink and multi-coloured floors.
Traditional Bathroom with Cement Flooring Ideas and Designs
4

 Shelves and shelving units, like ladder shelves, will give you extra space without taking up too much floor space. Also look for wire, wicker or fabric baskets, large and small, to store items under or next to the sink, or even on the wall.
Shelves and shelving units, like ladder shelves, will give you extra space without taking up too much floor space. Also look for wire, wicker or fabric baskets, large and small, to store items under or next to the sink, or even on the wall.  The sink, the mirror, shower and/or bath are the places where you might want the clearest and strongest light. You can use these if you want it to be bright and clear. Otherwise, you might want to look at some soft, ambient lighting in the form of chandeliers, short pendants or wall lamps. You could use accent lighting around your traditional bath in the form to create a tranquil, spa feel, as well.
The sink, the mirror, shower and/or bath are the places where you might want the clearest and strongest light. You can use these if you want it to be bright and clear. Otherwise, you might want to look at some soft, ambient lighting in the form of chandeliers, short pendants or wall lamps. You could use accent lighting around your traditional bath in the form to create a tranquil, spa feel, as well. 