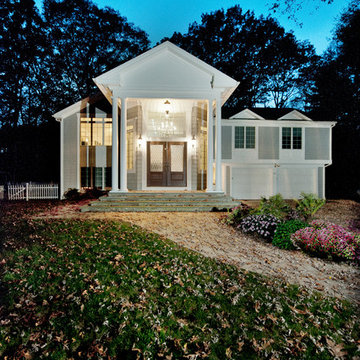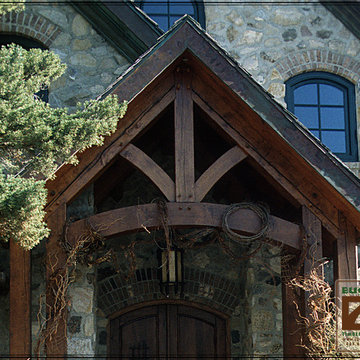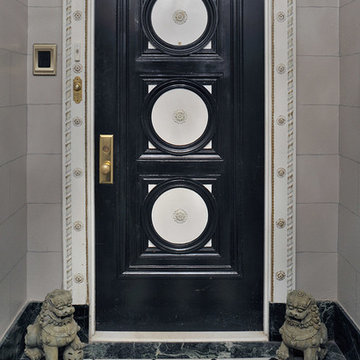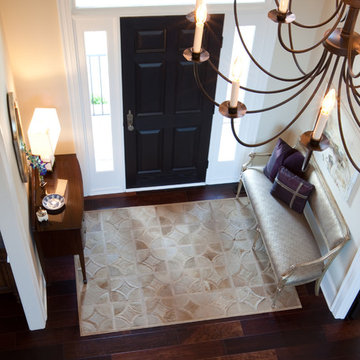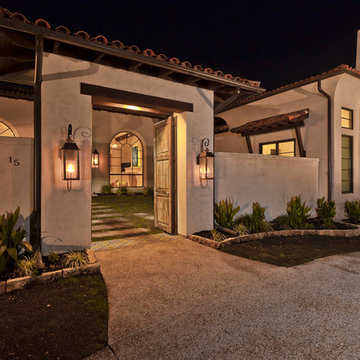Traditional Black Entrance Ideas and Designs
Sort by:Popular Today
121 - 140 of 6,975 photos
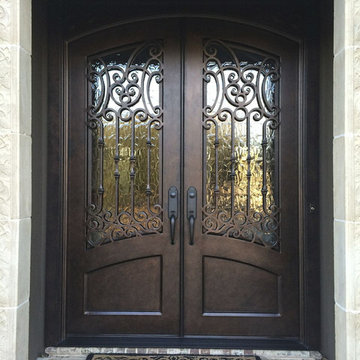
Picturesque and purely custom, these wrought iron double doors are complete with insulated, textured glass, bespoke scrollwork, dark hardware, and a Bronze finish.
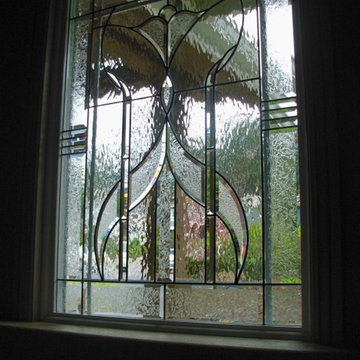
Going from a clear glass window to this
Custom leaded and beveled window
jazzed up this stairway area giving the
clients privacy while adding shimmer and
sparkle,brightening up the space.
©Design Tech Artglass Gig Harbor Wa
All Rights Reserved
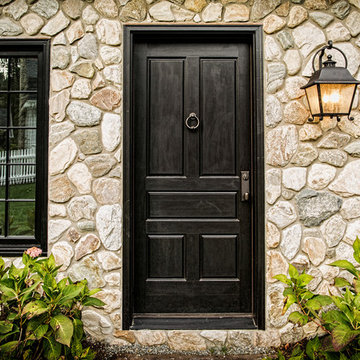
T.C. Geist Photography
This is an example of a traditional front door in New York with a single front door and a black front door.
This is an example of a traditional front door in New York with a single front door and a black front door.
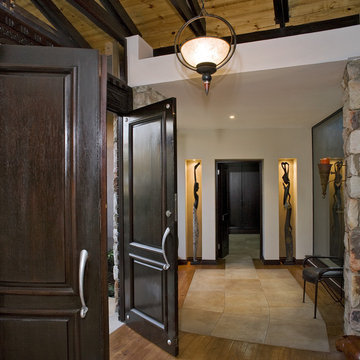
Various houses
This is an example of a classic entrance in Other with a double front door and a dark wood front door.
This is an example of a classic entrance in Other with a double front door and a dark wood front door.
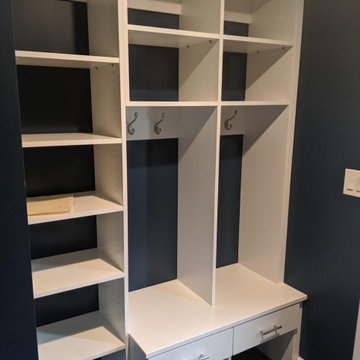
Crisp, white mudroom storage with navy blue walls
Small traditional boot room in New York with blue walls.
Small traditional boot room in New York with blue walls.
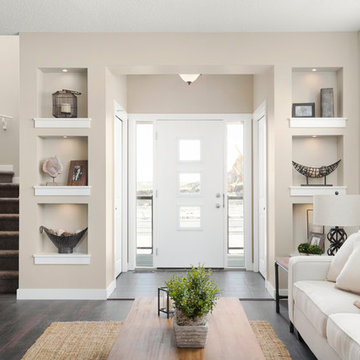
Eymeric Wilding
Design ideas for a medium sized classic boot room in Calgary with beige walls, ceramic flooring, a white front door and a single front door.
Design ideas for a medium sized classic boot room in Calgary with beige walls, ceramic flooring, a white front door and a single front door.
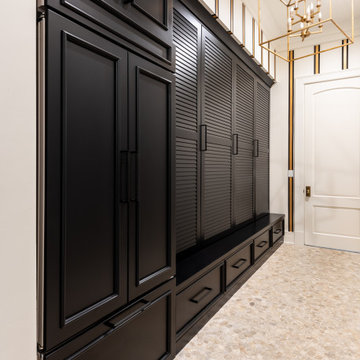
New Home Construction by Freeman Homes, LLC.
Interior Design by Joy Tribout Interiors.
Cabinet Design by Detailed Designs by Denise
Cabinets Provided by Wright Cabinet Shop
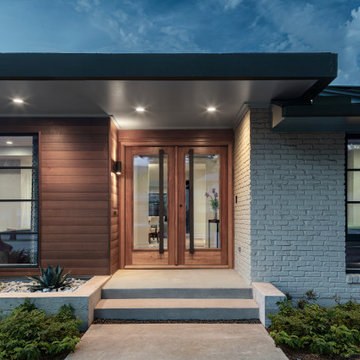
Design ideas for a traditional front door in Dallas with a double front door and a medium wood front door.
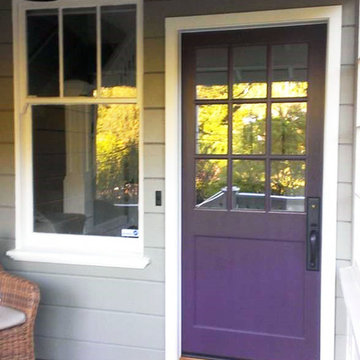
Photo of a medium sized traditional front door in San Francisco with concrete flooring, a single front door and a purple front door.
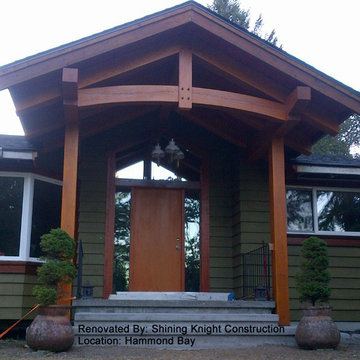
Timber frame entry renovation adds character to this home. Timber work: Great West Timber Frames, Contractor: Shining Knight Construction
Classic entrance in Vancouver.
Classic entrance in Vancouver.
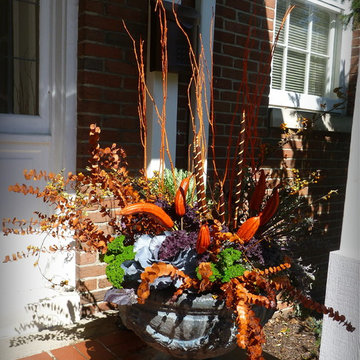
You may have a small porch that doesn't allow chairs to read the morning paper on, but you can always find a container in a smaller size to fit your front entry. Come one come all!
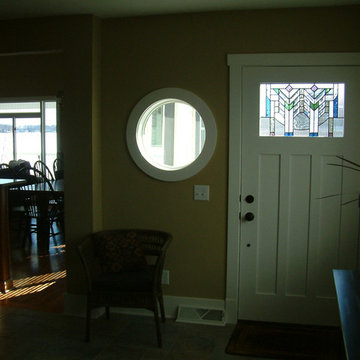
HELMAN SECHRIST Architecture
This is an example of a small classic front door in Chicago with a single front door and a white front door.
This is an example of a small classic front door in Chicago with a single front door and a white front door.
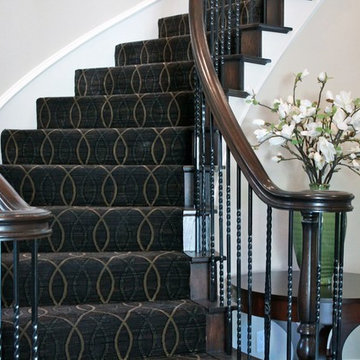
A custom, grand entrance to this home with unique geometric patterned stair runner and curved staircase.
Inspiration for a large classic foyer in Dallas with beige walls, dark hardwood flooring, a single front door and a dark wood front door.
Inspiration for a large classic foyer in Dallas with beige walls, dark hardwood flooring, a single front door and a dark wood front door.
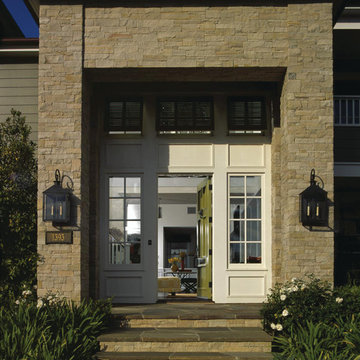
Photo by David Glomb.
This two story traditional home with overlapped siding and shutters is home to a family of four.
This is an example of a traditional front door in Orange County with a green front door.
This is an example of a traditional front door in Orange County with a green front door.

-Renovation of waterfront high-rise residence
-To contrast with sunny environment and light pallet typical of beach homes, we darken and create drama in the elevator lobby, foyer and gallery
-For visual unity, the three contiguous passageways employ coffee-stained wood walls accented with horizontal brass bands, but they're differentiated using unique floors and ceilings
-We design and fabricate glass paneled, double entry doors in unit’s innermost area, the elevator lobby, making doors fire-rated to satisfy necessary codes
-Doors eight glass panels allow natural light to filter from outdoors into core of the building
Traditional Black Entrance Ideas and Designs
7
