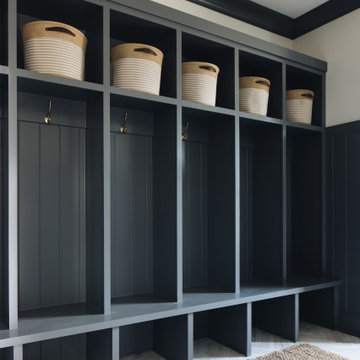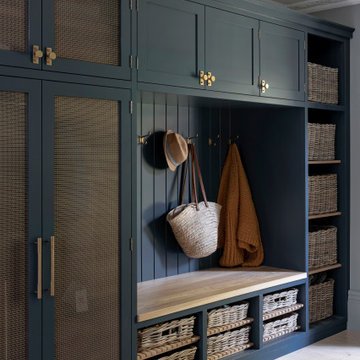Traditional Black Entrance Ideas and Designs
Refine by:
Budget
Sort by:Popular Today
41 - 60 of 6,975 photos
Item 1 of 3
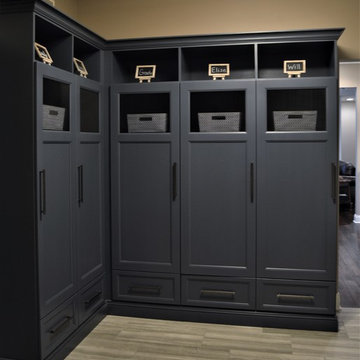
Inspiration for a medium sized classic boot room in Chicago with beige walls and vinyl flooring.
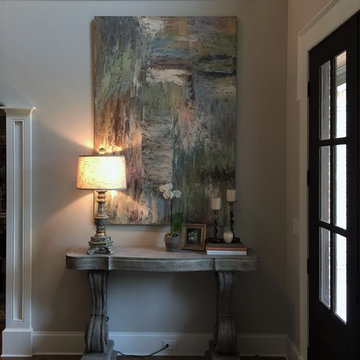
Foyer entry with double doors, extra detail on trim with a shoulder casing, plinth blocks, columns separating dining room, paneled trim breaking up the large two story space.

Photography by Ann Hiner
Photo of a medium sized classic boot room in Austin with concrete flooring and multi-coloured walls.
Photo of a medium sized classic boot room in Austin with concrete flooring and multi-coloured walls.
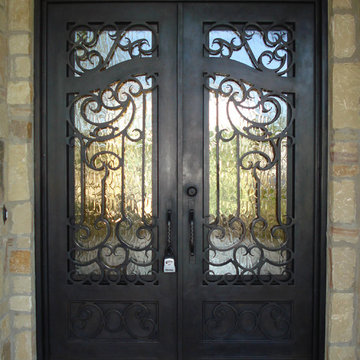
Custom Design Double Wrought Iron Door with Square Top, handcrafted and perfectly welded details.
Inspiration for a classic entrance in Austin.
Inspiration for a classic entrance in Austin.
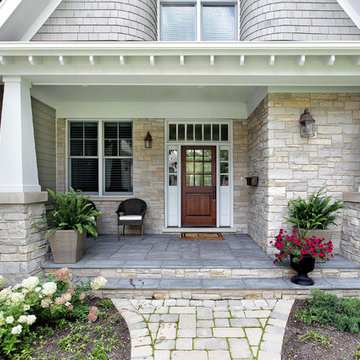
This is an example of a traditional porch in Chicago with a single front door and a dark wood front door.
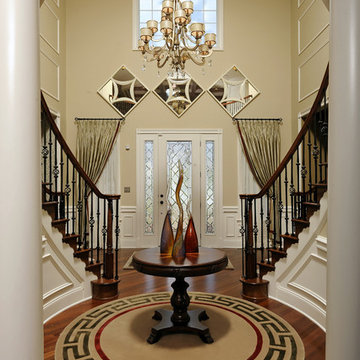
Didn't want to take out the window or move it so I fixed the imperfection with mirrors. Photographer ~ Bob Narod.
Large traditional foyer in DC Metro with beige walls and a dado rail.
Large traditional foyer in DC Metro with beige walls and a dado rail.
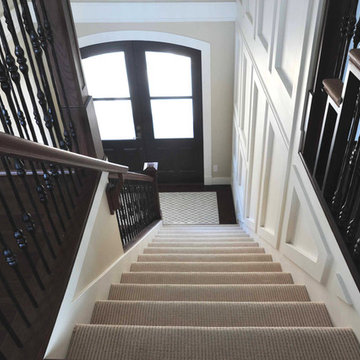
A classic stairwell with wrought iron railings, dark wood banister and a neutral carpet.
Photography by Vicky Tan
Design ideas for a traditional front door in Vancouver with brown walls, a double front door and a black front door.
Design ideas for a traditional front door in Vancouver with brown walls, a double front door and a black front door.
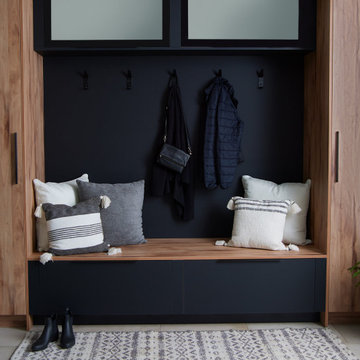
Matte Black with Textured wood Mudroom with frosted glass door storage.
Small classic boot room in Chicago.
Small classic boot room in Chicago.
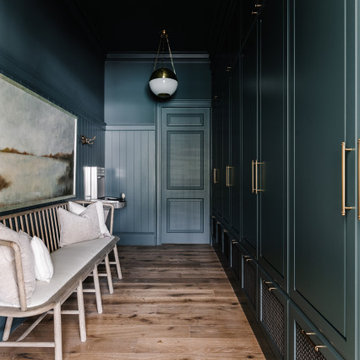
Photo of a classic boot room in Salt Lake City with green walls and light hardwood flooring.

A young family with two small children was willing to renovate in order to create an open, livable home, conducive to seeing everywhere and being together. Their kitchen was isolated so was key to project’s success, as it is the central axis of the first level. Pineapple House decided to make it, literally, the “heart of the home.” We started at the front of the home and removed one of the two staircases, plus the existing powder room and pantry. In the space gained after removing the stairwell, pantry and powder room, we were able to reconfigure the entry. We created a new central hall, which was flanked by a new pantry and new powder room. This created symmetry, added a view and allowed natural light from the foyer to telegraph into the kitchen. We change the front door swing to enhance the view and the traffic flow upon entry into the house. The improvements were honored in 2018 when this home won an ASID Design Excellence Award for the year's Best Kitchen.
Galina Coada Photography
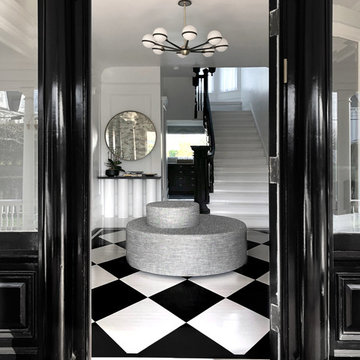
Expansive classic foyer in New York with white walls, a single front door, a black front door and multi-coloured floors.
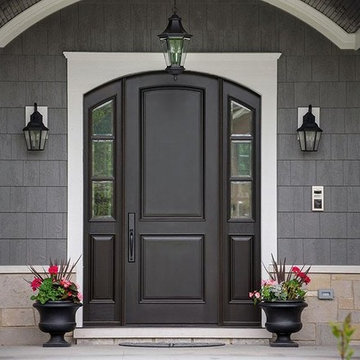
Photo of a medium sized traditional front door in Orange County with a single front door and a black front door.
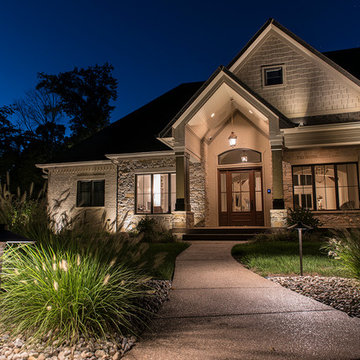
Low voltage path lights were used to illuminate the walkway to the entrance of this beautiful one story home in the country. Soft lighting was added to graze the walls and roofline of the home and show of its amazing details.
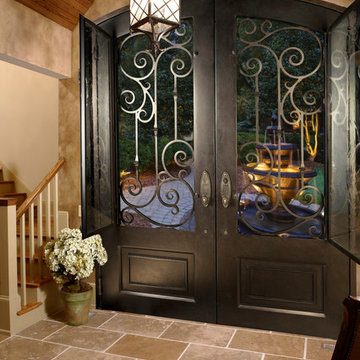
One of the most common surprises for homeowners replacing an existing front-entry is the impact it makes on the interior of their home. The installation of a new, custom ornate front door can effect the entire way you feel about your home.
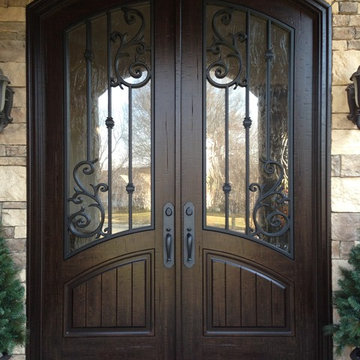
Eyebrow Radius Top - Orleans Panel Design - Winterlake Glass - Finished in Rustic Distressed Walnut
www.masterpiecedoors.com
678-894-1450
Design ideas for a classic entrance in Atlanta.
Design ideas for a classic entrance in Atlanta.
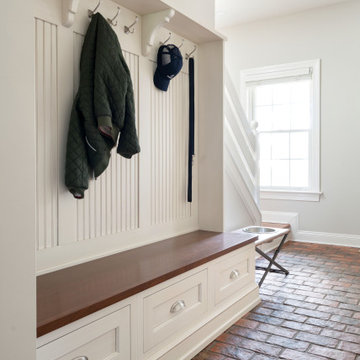
Design ideas for a traditional boot room in Philadelphia with grey walls.
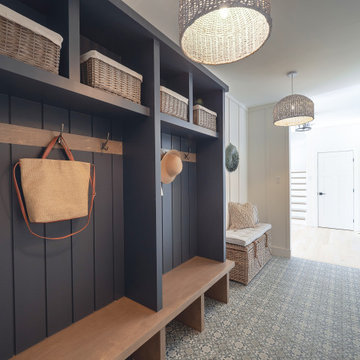
Modern lake house decorated with warm wood tones and blue accents.
Photo of a large traditional boot room in Other with white walls, porcelain flooring, a single front door and blue floors.
Photo of a large traditional boot room in Other with white walls, porcelain flooring, a single front door and blue floors.
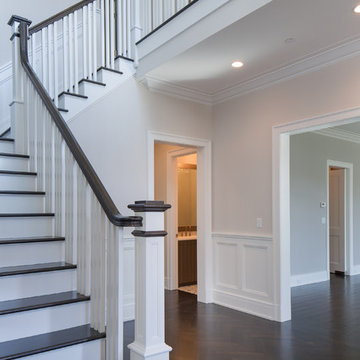
Design ideas for a medium sized traditional foyer in New York with grey walls, dark hardwood flooring, a single front door, a dark wood front door and a dado rail.
Traditional Black Entrance Ideas and Designs
3
