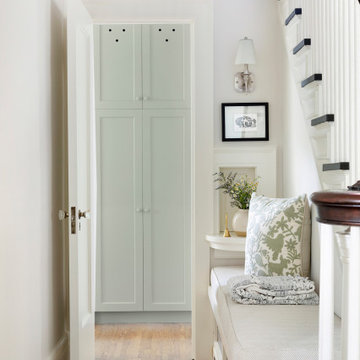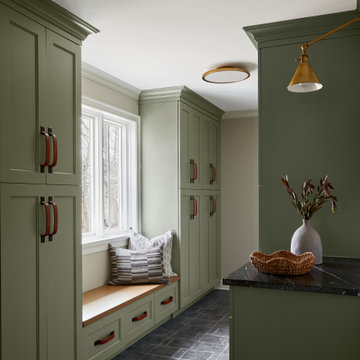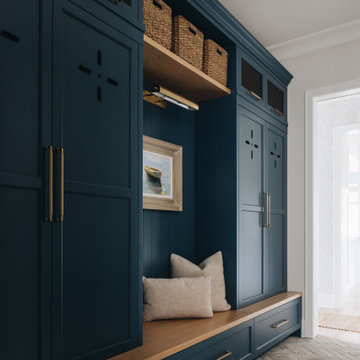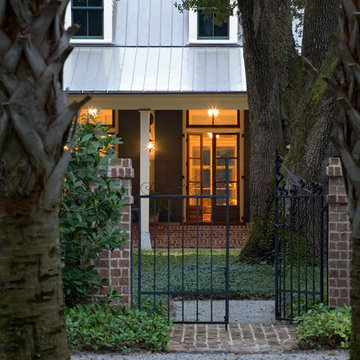Traditional Black Entrance Ideas and Designs
Refine by:
Budget
Sort by:Popular Today
21 - 40 of 6,975 photos
Item 1 of 3
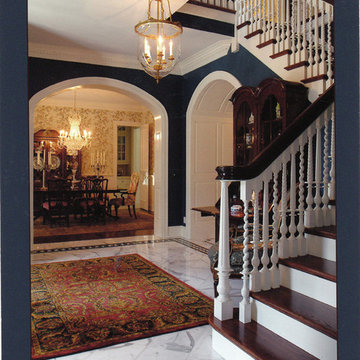
Design ideas for a medium sized traditional foyer in Chicago with blue walls, marble flooring and grey floors.

Photography by Sam Gray
Design ideas for a medium sized traditional boot room in Boston with slate flooring, white walls, a single front door, a white front door, black floors and a dado rail.
Design ideas for a medium sized traditional boot room in Boston with slate flooring, white walls, a single front door, a white front door, black floors and a dado rail.
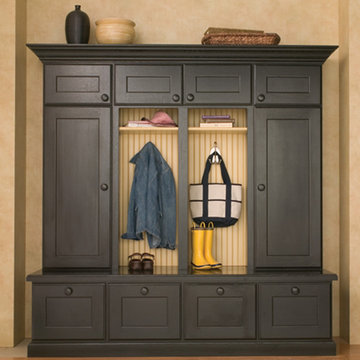
Photo of a medium sized traditional boot room in Boston with brown walls, medium hardwood flooring and brown floors.
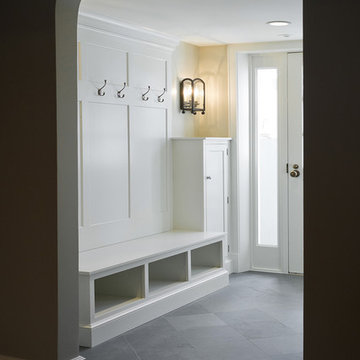
Remodeled home in Federal Heights, Utah by Cameo Homes Inc.
Design ideas for a traditional entrance in Salt Lake City.
Design ideas for a traditional entrance in Salt Lake City.
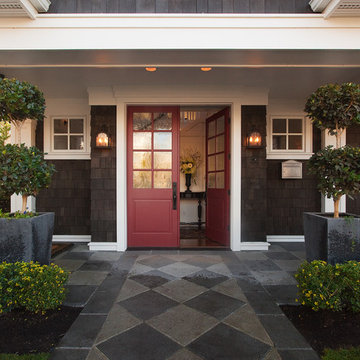
The Gambrel Roof Home is a dutch colonial design with inspiration from the East Coast. Designed from the ground up by our team - working closely with architect and builder, we created a classic American home with fantastic street appeal.

Whole-house remodel of a hillside home in Seattle. The historically-significant ballroom was repurposed as a family/music room, and the once-small kitchen and adjacent spaces were combined to create an open area for cooking and gathering.
A compact master bath was reconfigured to maximize the use of space, and a new main floor powder room provides knee space for accessibility.
Built-in cabinets provide much-needed coat & shoe storage close to the front door.
©Kathryn Barnard, 2014

Inspiration for a classic entrance in Detroit with multi-coloured walls, dark hardwood flooring, a glass front door, wallpapered walls and a feature wall.

Inspiration for a classic front door in Philadelphia with a single front door.

This beautiful French Provincial home is set on 10 acres, nestled perfectly in the oak trees. The original home was built in 1974 and had two large additions added; a great room in 1990 and a main floor master suite in 2001. This was my dream project: a full gut renovation of the entire 4,300 square foot home! I contracted the project myself, and we finished the interior remodel in just six months. The exterior received complete attention as well. The 1970s mottled brown brick went white to completely transform the look from dated to classic French. Inside, walls were removed and doorways widened to create an open floor plan that functions so well for everyday living as well as entertaining. The white walls and white trim make everything new, fresh and bright. It is so rewarding to see something old transformed into something new, more beautiful and more functional.
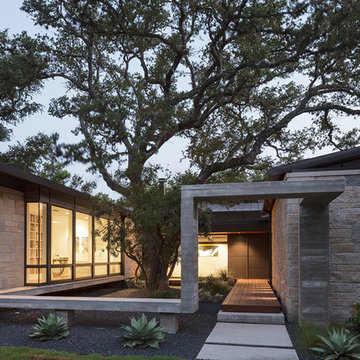
This property came with a house which proved ill-matched to our clients’ needs but which nestled neatly amid beautiful live oaks. In choosing to commission a new home, they asked that it also tuck under the limbs of the oaks and maintain a subdued presence to the street. Extraordinary efforts such as cantilevered floors and even bridging over critical root zones allow the design to be truly fitted to the site and to co-exist with the trees, the grandest of which is the focal point of the entry courtyard.
Of equal importance to the trees and view was to provide, conversely, for walls to display 35 paintings and numerous books. From form to smallest detail, the house is quiet and subtle.
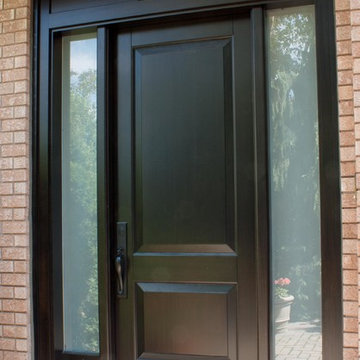
Small traditional front door in Toronto with beige walls, a single front door and a dark wood front door.
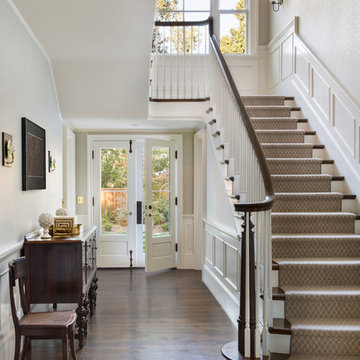
This is an example of a medium sized traditional front door in San Francisco with beige walls, dark hardwood flooring, a single front door, a white front door, brown floors and a dado rail.
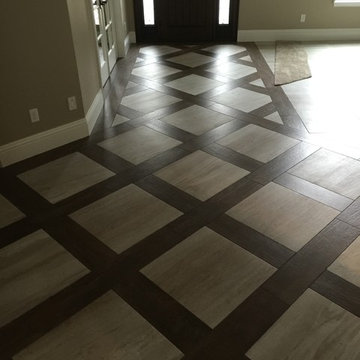
This was created out of 8"x36" Porcelain Wood Planks and 24"x24" Porcelain Tiles.
Photo of a medium sized classic front door in Orlando with beige walls, porcelain flooring, a single front door and a dark wood front door.
Photo of a medium sized classic front door in Orlando with beige walls, porcelain flooring, a single front door and a dark wood front door.
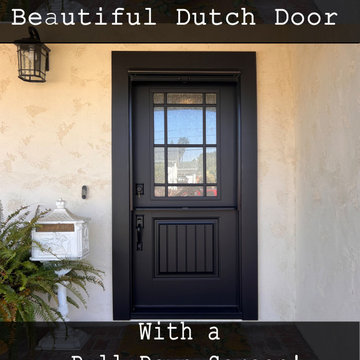
This amazing door is a 3/0x6/8 Masonite Fiberglass dutch entry door system. Rain privacy glass with custom SDL design. Smooth, factory painted Black exterior, Patio White interior. Kwikset Ashfield hardware in Matte Black. ClearView retractable screen in Black. Installed in San Pedro, CA.

Design ideas for a traditional front door with a stable front door, a dark wood front door, wainscoting, grey walls, vinyl flooring and multi-coloured floors.

Walnut Mudroom Built ins with custom bench
This is an example of a large traditional boot room in New York with beige walls, ceramic flooring, a single front door, a brown front door and blue floors.
This is an example of a large traditional boot room in New York with beige walls, ceramic flooring, a single front door, a brown front door and blue floors.
Traditional Black Entrance Ideas and Designs
2
