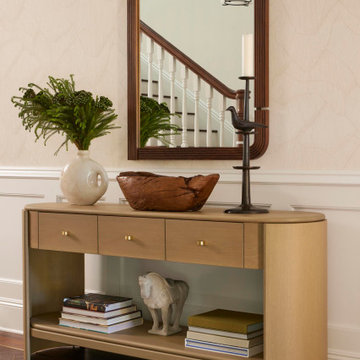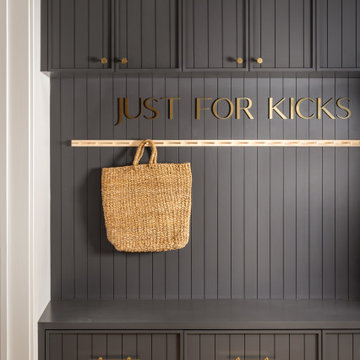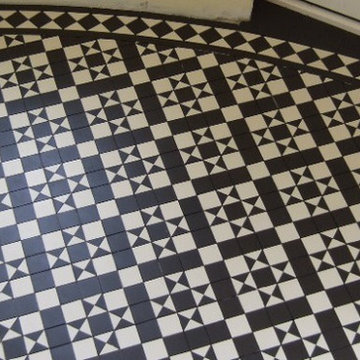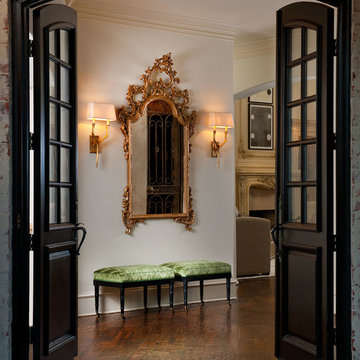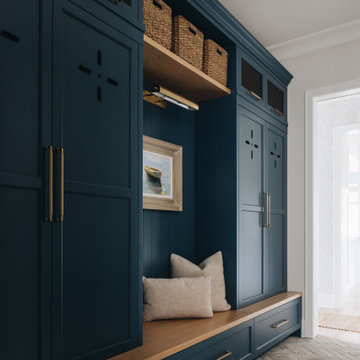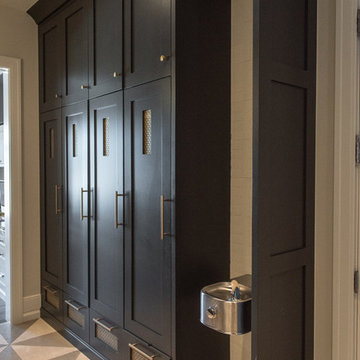Traditional Black Entrance Ideas and Designs
Refine by:
Budget
Sort by:Popular Today
141 - 160 of 6,980 photos
Item 1 of 3
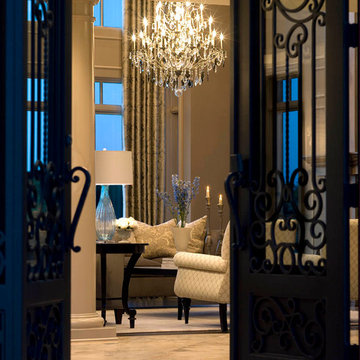
Grand formal entrance to formal Living room over looking expansive lake. This new construction project included full design of all Architectural details, styling and finishes with turn key furnishings throughout this luxurious interior.
Carlson Productions, LLC
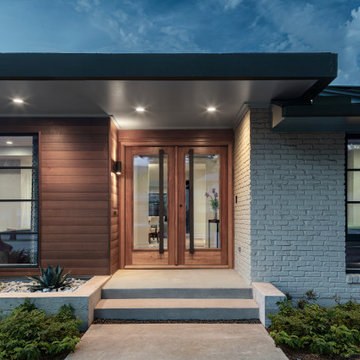
Design ideas for a traditional front door in Dallas with a double front door and a medium wood front door.
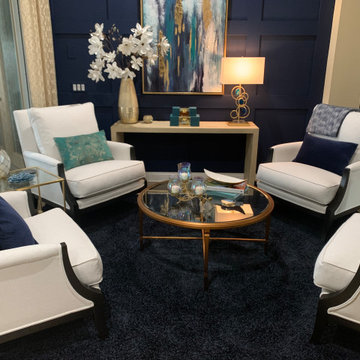
An elegant conversational arrangement of four Grayson chairs, surrounding a Heron Round Coffee Table, anchored against a navy accent wall and Rhys Console.
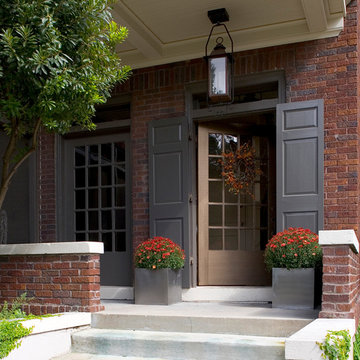
The redesign of this 1920’s duplex included both an exterior historic renovation and interior alterations in keeping with the significant value of the building’s original features. The existing tile roof was removed, and replaced allowing the structure to exist for another 100 years, while features that had been lost over time, such as the front stoop entry cover, were replaced after historic precedent research at a local level, with small additions such as a gas lantern. This sensitivity to the value of the existing building was carried through to the interior where respect to original architectural details was married with a fresh approach to material finishes.
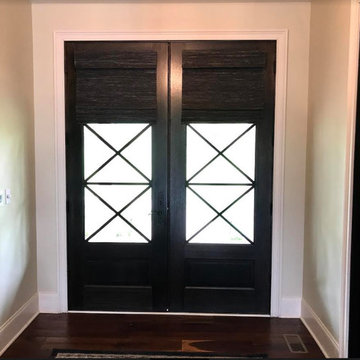
Photo of a medium sized classic front door in Atlanta with beige walls, dark hardwood flooring, a double front door, a black front door and brown floors.
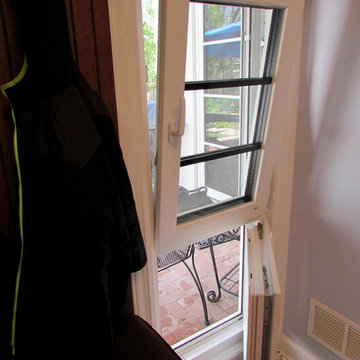
These windows operate independently.
Inspiration for a medium sized classic boot room in Chicago with purple walls, ceramic flooring, a single front door, a glass front door and beige floors.
Inspiration for a medium sized classic boot room in Chicago with purple walls, ceramic flooring, a single front door, a glass front door and beige floors.
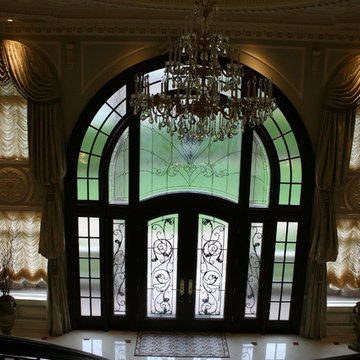
Inspiration for an expansive classic foyer in New York with beige walls, marble flooring, a double front door and a black front door.
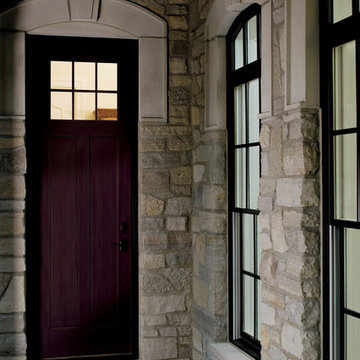
Pella® Architect Series® ENERGYSTAR-qualified fiberglass entry doors look and feel like wood, with the low-maintenance convenience of Pella’s AdvantagePlus™ protection system. Offering look of Mahogany, Oak, Rustic, or Hemlock wood grains, available prefinished stain options, these durable doors create a dramatic first and lasting impression for your home.

entry area from the main door of the addition
Small classic vestibule in Atlanta with white walls, brick flooring, a double front door, a black front door, grey floors and a wallpapered ceiling.
Small classic vestibule in Atlanta with white walls, brick flooring, a double front door, a black front door, grey floors and a wallpapered ceiling.
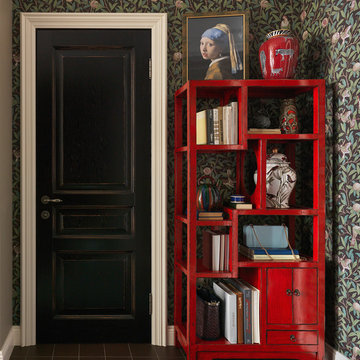
Design ideas for a traditional front door in Moscow with multi-coloured walls, a single front door, a black front door and brown floors.
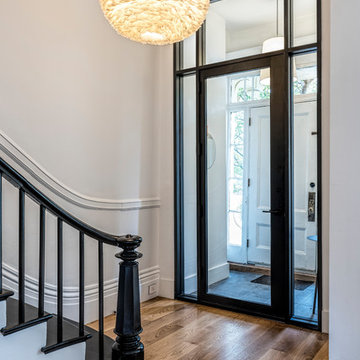
Image Courtesy © Richard Hilgendorff
Inspiration for a traditional vestibule in Boston with white walls, medium hardwood flooring, a single front door, a glass front door, brown floors and a dado rail.
Inspiration for a traditional vestibule in Boston with white walls, medium hardwood flooring, a single front door, a glass front door, brown floors and a dado rail.
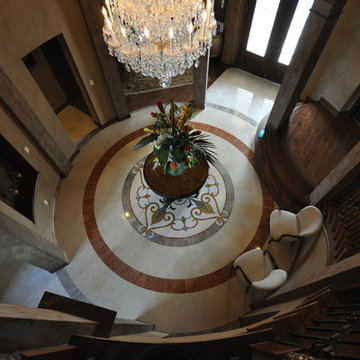
Custom water jet tiles for circular entry.
Design ideas for a large classic foyer in Dallas with beige walls, travertine flooring, a double front door and a dark wood front door.
Design ideas for a large classic foyer in Dallas with beige walls, travertine flooring, a double front door and a dark wood front door.
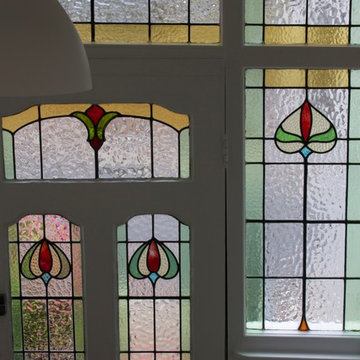
Whilst this property had been relatively well maintained, it had not been modernised for several decades. Works included re-roofing, a complete rewire, installation of new central heating system, new kitchen, bathroom and garden landscaping. OPS remodelled the ground floor accommodation to produce a generous kitchen diner to befit modern living. In addition a downstairs WC was incorporated, and also a dedicated utility cupboard in order that laundry appliances are sited outside of the kitchen diner. A large glazed door (and sidelights) provides access to a raised decked area which is perfect for al fresco dining. Steps lead down to a lower decked area which features low maintenance planting.
Natural light is in abundance with the introduction of a sun tunnel above the stairs and a neutral palette used throughout to reflect light around the rooms.
Built in wardrobes have been fitted in the two double bedrooms and the bathroom refitted with luxurious features including underfloor heating, bespoke mirror with demister, Bisque Hot Spring radiator and designer lighting.
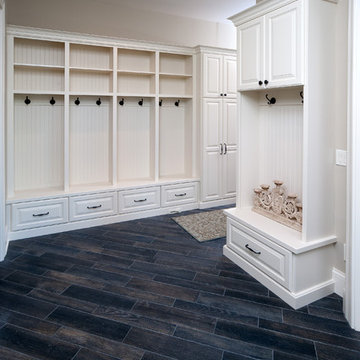
The Victoria era ended more then 100 years ago, but it's design influences-deep, rich colors, wallpaper with bold patterns and velvety textures, and high-quality, detailed millwork-can still be found in the modern-day homes, such as this 7,500-square-foot beauty in Medina.
The home's entrance is fit for a king and queen. A dramatic two-story foyer opens up to 10-foot ceilings, graced by a curved staircase, a sun-filled living room that takes advantage of the views of the three-acre property, and a music room, featuring the homeowners' baby grand piano.
"Each unique room has a sense of separation, yet there's an open floor plan", explains Andy Schrader, president of Schrader & Companies, the builder behind this masterpiece.
The home features four bedrooms and five baths, including a stunning master suite with and expansive walk-in master shower-complete with exterior and interior windows and a rain showerhead suspended from the ceiling. Other luxury amenities include main- and upper level laundries, four garage stalls, an indoor sport court, a workroom for the wife (with French doors accessing a personal patio), and a vestibule opening to the husband's office, complete with ship portal.
The nucleus of this home is the kitchen, with a wall of windows overlooking a private pond, a cathedral vaulted ceiling, and a unique Romeo-and-Juliet balcony, a trademark feature of the builder.
Story courtesy or Midwest Home Magazine-August 2012
Written by Christina Sarinske
Photographs courtesy of Scott Jacobson
Traditional Black Entrance Ideas and Designs
8
