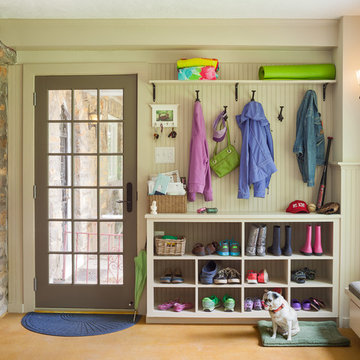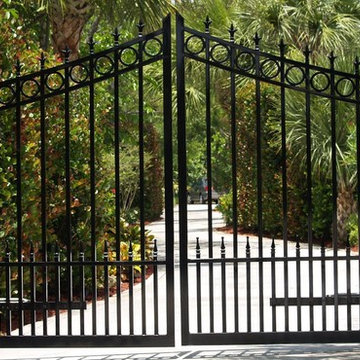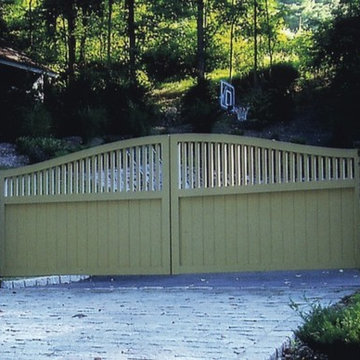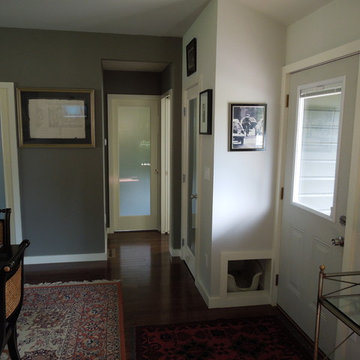Traditional Black Entrance Ideas and Designs
Refine by:
Budget
Sort by:Popular Today
101 - 120 of 6,980 photos
Item 1 of 3
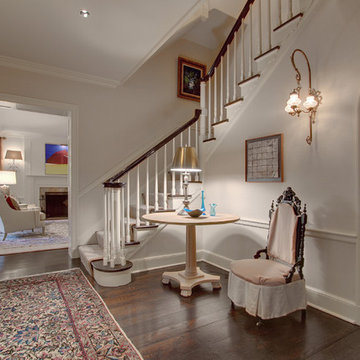
Design ideas for a medium sized traditional foyer in New York with white walls, dark hardwood flooring and a dado rail.
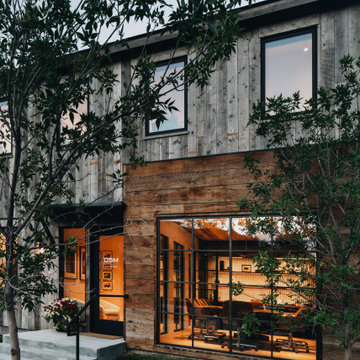
OSM Construction is the premiere builder of Jackson Hole. The project goal was to create a relaxed and inviting office environment that would encourage collaboration and creativity among the team, their partners, and their clients. With a sophisticated use of color, materials, and finishes, the office is now a tangible expression of the quality of OSM’s craftsmanship.
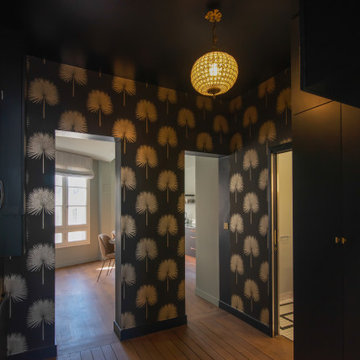
Medium sized traditional foyer in Paris with metallic walls, dark hardwood flooring, a black front door, brown floors and wallpapered walls.
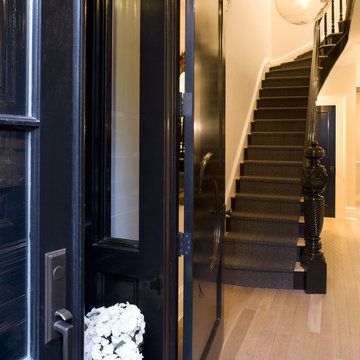
Photo credit: Blackstock Photography
Classic vestibule in Newark with light hardwood flooring, a double front door and a black front door.
Classic vestibule in Newark with light hardwood flooring, a double front door and a black front door.
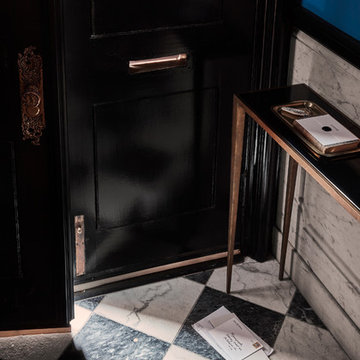
Jason Varney Photography,
Interior Design by Ashli Mizell,
Architecture by Warren Claytor Architects
Photo of a medium sized traditional front door in Philadelphia with blue walls, marble flooring, a double front door and a dark wood front door.
Photo of a medium sized traditional front door in Philadelphia with blue walls, marble flooring, a double front door and a dark wood front door.
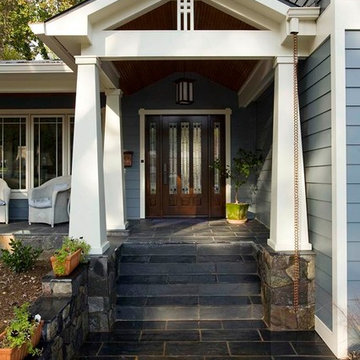
2011 NARI CAPITAL COTY FINALIST AWARD WINNER
This 1970’s split-level single-family home in an upscale Arlington neighborhood had been neglected for years. With his surrounding neighbors all doing major exterior and interior remodeling, however, the owner decided it was time to renovate his property as well. After several consultation meetings with the design team at Michael Nash Design, Build & Homes, he settled on an exterior layout to create an Art & Craft design for the home.
It all got started by excavating the front and left side of the house and attaching a wrap-around stone porch. Key design attributes include a black metal roof, large tapered columns, blue and grey random style flag stone, beaded stain ceiling paneling and an octagonal seating area on the left side of this porch. The front porch has a wide stairway and another set of stairs leads to the back yard.
All exterior walls of the home were modified with new headers to allow much larger custom-made windows, new front doors garage doors, and French side and back doors. A custom-designed mahogany front door with leaded glass provides more light and offers a wider entrance into the home’s living area.
Design challenges included removing the entire face of the home and then adding new insulation, Tyvek and Hardiplank siding. The use of high-efficiency low-e windows makes the home air tight.
The Arts & Crafts design touches include the front gable over the front porch, the prairie-style grill pattern on the windows and doors, the use of tapered columns sitting over stone columns and the leaded glass front door. Decorative exterior lighting provides the finishing touches to this look.
Inside, custom woodwork, crown molding, custom glass cabinets and interior pillars carry the design. Upon entering the space, visitors face a large partition that separates the living area from a gourmet Arts & Crafts kitchen and dining room.
The home’s signature space, the kitchen offers contrasting dark and light cherry cabinets. Wide plank hard wood floors, exotic granite counters and stainless steel professional-grade appliances make this a kitchen fit for any chef.
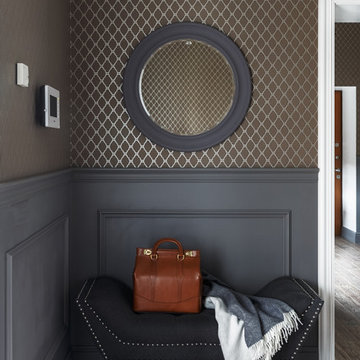
This is an example of a classic entrance in Moscow with brown walls and brown floors.
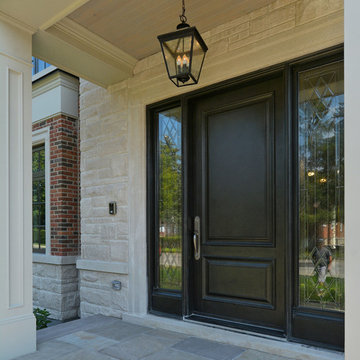
Digital Properties
Photo of a traditional entrance in Toronto with a single front door and a black front door.
Photo of a traditional entrance in Toronto with a single front door and a black front door.
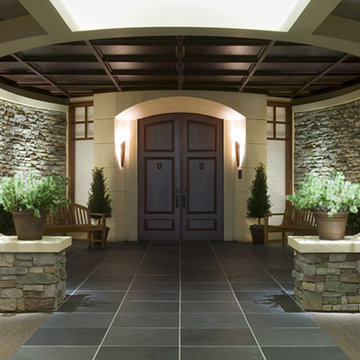
Outdoor lighting control
Design ideas for a medium sized classic front door in Other with beige walls, ceramic flooring, a double front door and a dark wood front door.
Design ideas for a medium sized classic front door in Other with beige walls, ceramic flooring, a double front door and a dark wood front door.
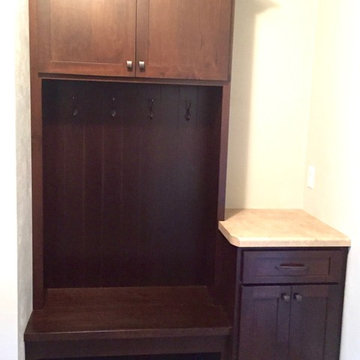
This is an example of a medium sized traditional boot room in Other with beige walls and ceramic flooring.
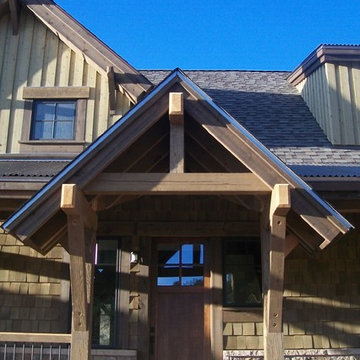
Medium sized traditional front door in Denver with green walls, light hardwood flooring, a single front door and a brown front door.
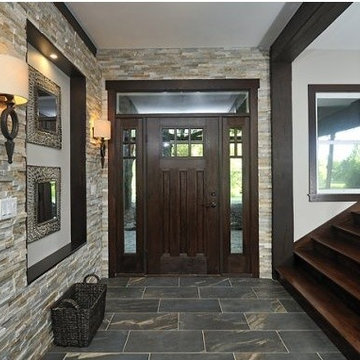
Photo of a classic front door in Other with beige walls, porcelain flooring, a single front door and a dark wood front door.
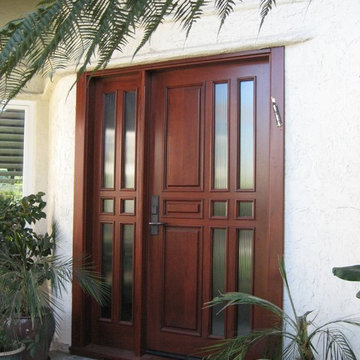
This is an example of a medium sized classic front door in San Diego with white walls, a single front door and a medium wood front door.
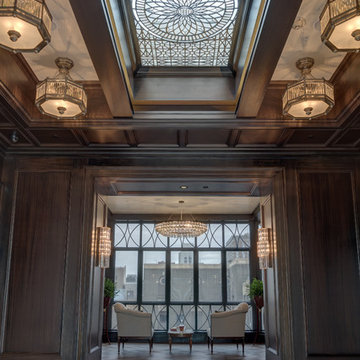
Weaver Images
This is an example of a large classic foyer in Philadelphia with marble flooring and a dark wood front door.
This is an example of a large classic foyer in Philadelphia with marble flooring and a dark wood front door.
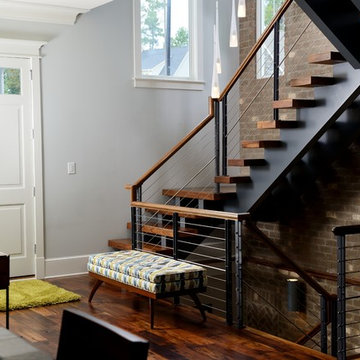
Designed and built by Terramor Homes in Raleigh, NC. The initial and sole objective of setting the tone of this home began and was entirely limited to the foyer and stairwell to which it opens- setting the stage for the expectations, mood and style of this home upon first arrival.
Photography: M. Eric Honeycutt
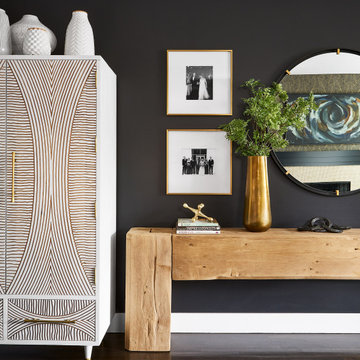
Entry with a long natural wood console table and an armoire with carved detail on doors for coat storage.
Design ideas for a medium sized traditional entrance in Chicago with black walls, dark hardwood flooring, brown floors and wallpapered walls.
Design ideas for a medium sized traditional entrance in Chicago with black walls, dark hardwood flooring, brown floors and wallpapered walls.
Traditional Black Entrance Ideas and Designs
6
