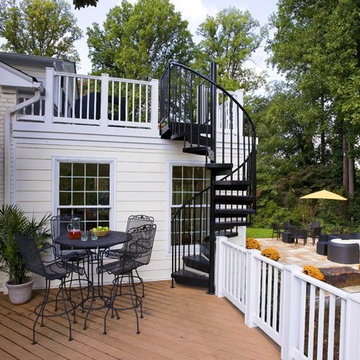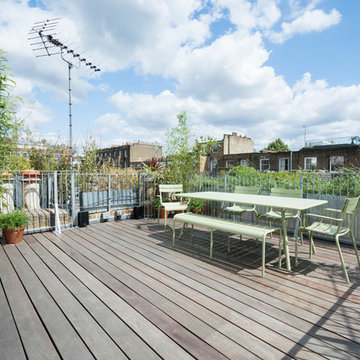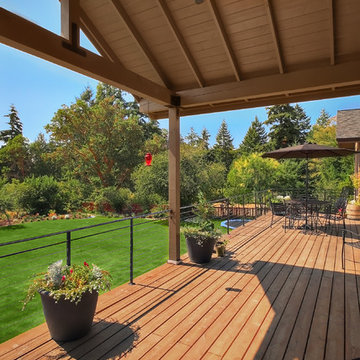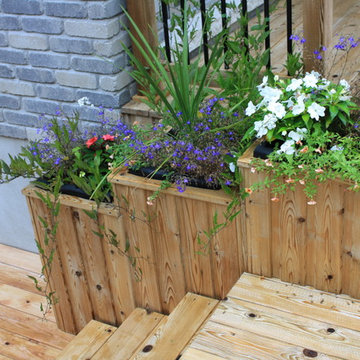Traditional Blue Terrace Ideas and Designs
Refine by:
Budget
Sort by:Popular Today
241 - 260 of 5,509 photos
Item 1 of 3
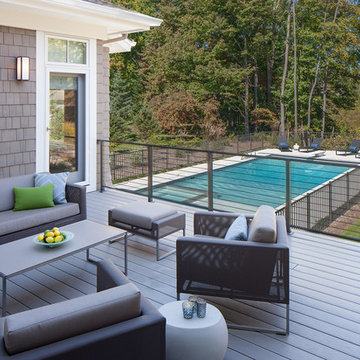
Outdoor Patio
Inspiration for a large traditional terrace in Grand Rapids.
Inspiration for a large traditional terrace in Grand Rapids.
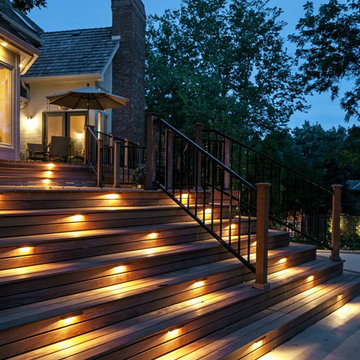
Tom Kessler Photography
Inspiration for a traditional terrace in Omaha with no cover and feature lighting.
Inspiration for a traditional terrace in Omaha with no cover and feature lighting.

On the edge of a cliff this home features stone walls that is similar to the historical style of the region with an expansive deck and cable railing.
Cable railing by Keuka Studios,
Photos by Bob O'Connor

Photo: Laura Garner Design & Realty © 2016 Houzz
Medium sized classic roof rooftop terrace in Montreal with a pergola.
Medium sized classic roof rooftop terrace in Montreal with a pergola.
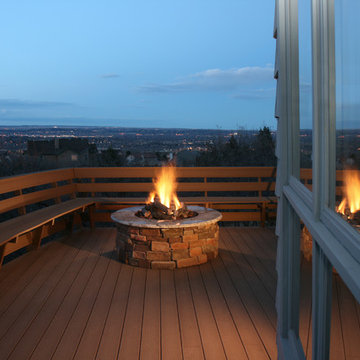
This stunning view would not be completely without the warmth and light of a gas fire pit and deck seating
Design ideas for a large classic back terrace in Denver with a fire feature and no cover.
Design ideas for a large classic back terrace in Denver with a fire feature and no cover.

In the process of renovating this house for a multi-generational family, we restored the original Shingle Style façade with a flared lower edge that covers window bays and added a brick cladding to the lower story. On the interior, we introduced a continuous stairway that runs from the first to the fourth floors. The stairs surround a steel and glass elevator that is centered below a skylight and invites natural light down to each level. The home’s traditionally proportioned formal rooms flow naturally into more contemporary adjacent spaces that are unified through consistency of materials and trim details.

Custom Exterior Stair
Inspiration for a medium sized traditional back terrace in Other with no cover.
Inspiration for a medium sized traditional back terrace in Other with no cover.
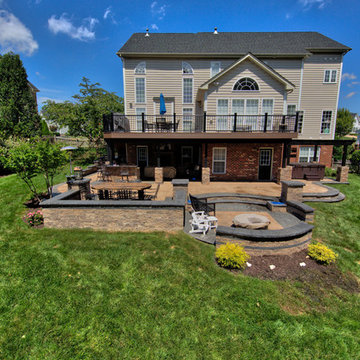
Deck above stone pavers and custom stone pillars. Separate dining areas and fire pit areas. Separate hot tub area. Custom, stone kitchen under deck.
This is an example of a medium sized traditional back terrace in Richmond.
This is an example of a medium sized traditional back terrace in Richmond.
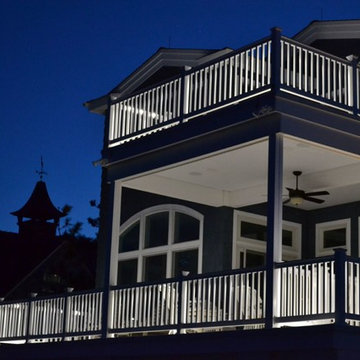
This is an example of a medium sized classic roof terrace in San Francisco with a roof extension.
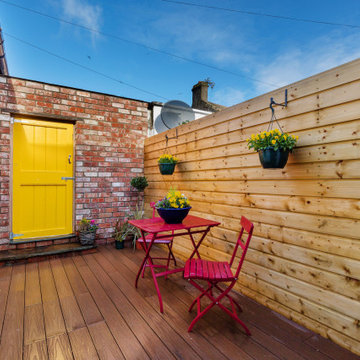
Small back yard with reclaimed brick wall and composite decking
Photo of a small classic courtyard terrace in Dublin.
Photo of a small classic courtyard terrace in Dublin.
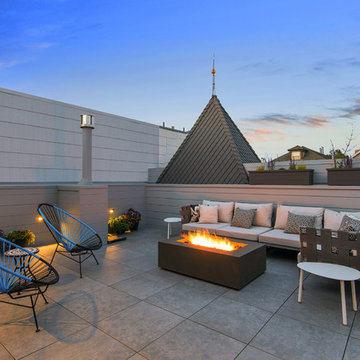
Design ideas for a traditional roof rooftop terrace in San Francisco with a fire feature and no cover.
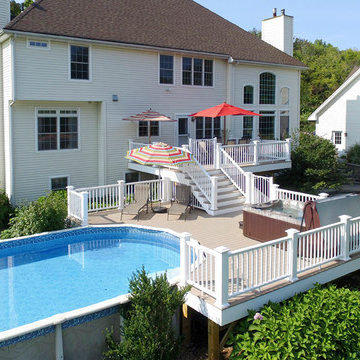
This project was a complete re-build. While we matched the existing footprint some simple changes were made. These included adding some footings for proper support and eliminating second staircase from the upper deck. What you see is approximately 700 sq ft of deck area. Finished with Azek brownstone decking paired with the Azek Rail and Trim in white.
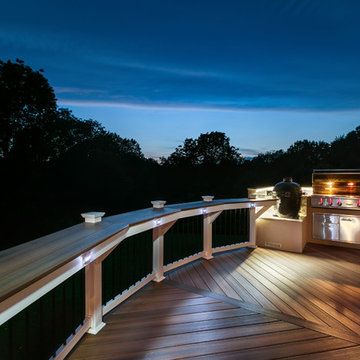
The “V” pattern of the Fiberon Horizon Ipe deck boards creates an eye-catching floor design. Using the same composite deck boards as top rails provides a striking contrast to the Fiberon Horizon white posts and visually connects the space. The wide flat top rail also doubles as table-top dining. Add in the outdoor kitchen and lighting, and this deck is an impressive extension of the home. One of the best things about this outdoor space is that the decking and railing are low-maintenance Fiberon composites.
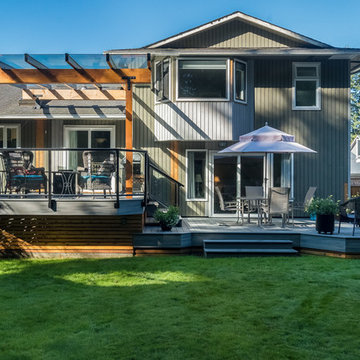
We completed this exterior renovation just in time for our clients to enjoy the last days of summer. In order to bring new life to this backyard, we built a multi-level deck using Trex composite decking. The home-owner wanted a bit of overhead protection for the upper deck so we had a local glass company install a frameless lami-glass canopy, which we supported with fir beams. They completed the design for the upper deck with side-mounted glass guard rails for a cleaner look.
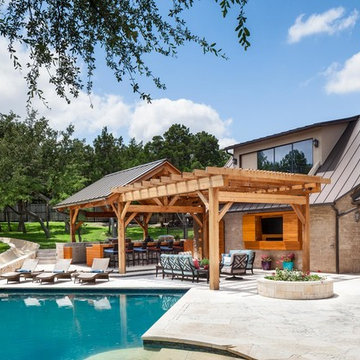
photography by Andrea Calo
This is an example of an expansive traditional back terrace in Austin with a potted garden and a pergola.
This is an example of an expansive traditional back terrace in Austin with a potted garden and a pergola.
Traditional Blue Terrace Ideas and Designs
13
