Traditional Cloakroom with Dark Hardwood Flooring Ideas and Designs
Refine by:
Budget
Sort by:Popular Today
41 - 60 of 1,383 photos
Item 1 of 3

Welcoming powder room with floating sink cabinetry.
This is an example of a traditional cloakroom in Chicago with blue cabinets, a one-piece toilet, grey tiles, ceramic tiles, grey walls, dark hardwood flooring, brown floors, white worktops and a floating vanity unit.
This is an example of a traditional cloakroom in Chicago with blue cabinets, a one-piece toilet, grey tiles, ceramic tiles, grey walls, dark hardwood flooring, brown floors, white worktops and a floating vanity unit.
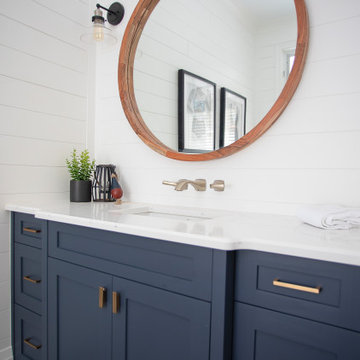
Design ideas for a large classic cloakroom in Toronto with flat-panel cabinets, blue cabinets, a two-piece toilet, white walls, dark hardwood flooring, engineered stone worktops, brown floors and white worktops.

Beyond Beige Interior Design | www.beyondbeige.com | Ph: 604-876-3800 | Photography By Provoke Studios | Furniture Purchased From The Living Lab Furniture Co
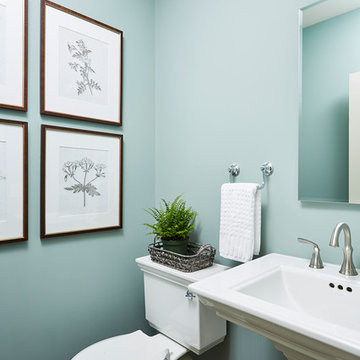
Designer: Laura Engen Interior Design
Architectural Designer: Will Spencer Studio
Builder: Reuter Walton Residential
Photographer: Alyssa Lee Photography
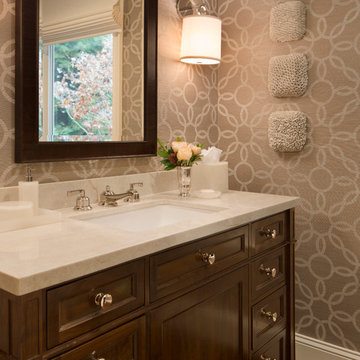
Medium sized traditional cloakroom in San Francisco with a submerged sink, recessed-panel cabinets, dark wood cabinets, beige walls, dark hardwood flooring, marble worktops, brown floors and beige worktops.
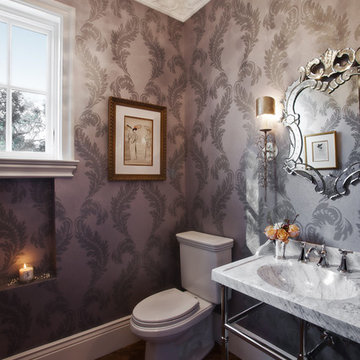
Cherie Cordellos Commercial Photography
This is an example of a traditional cloakroom in San Francisco with a console sink, a two-piece toilet, dark hardwood flooring and grey walls.
This is an example of a traditional cloakroom in San Francisco with a console sink, a two-piece toilet, dark hardwood flooring and grey walls.
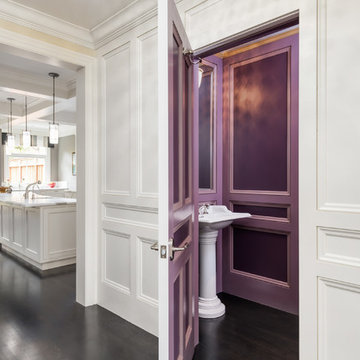
Working from the existing home’s deficits, we designed a bright and classic home well-suited to today’s living. Instead of a dark tunnel-like entry, we have a skylight custom curving stair that no one can believe is not original. Instead of a maze of rooms to reach the gorgeous park-like backyard, we have a clear central axis, allowing a sightline right through from the top of the stairs. Instead of three bedrooms scattered all over the house, we have zoned them to the second floor, each well-proportioned with a true master suite. Painted wood paneling, face-frame cabinets, box-beam beilings and Calacatta counters express the classic grandeur of the home.
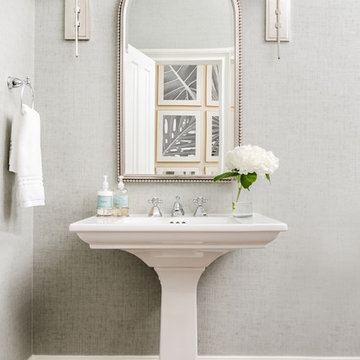
tiffany ringwald
Inspiration for a traditional cloakroom in Charlotte with grey walls, dark hardwood flooring, a pedestal sink and brown floors.
Inspiration for a traditional cloakroom in Charlotte with grey walls, dark hardwood flooring, a pedestal sink and brown floors.
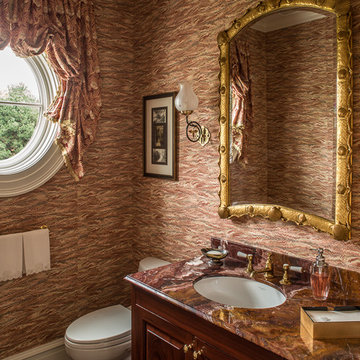
Photo of a small traditional cloakroom in Portland Maine with raised-panel cabinets, multi-coloured walls, a submerged sink, dark hardwood flooring and medium wood cabinets.
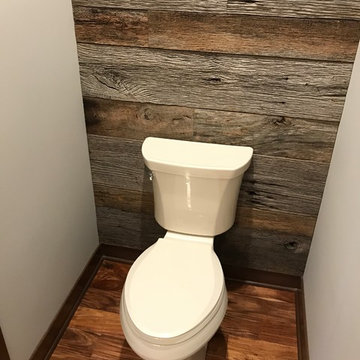
Design ideas for a medium sized traditional cloakroom in Milwaukee with a two-piece toilet, grey walls, dark hardwood flooring and brown floors.
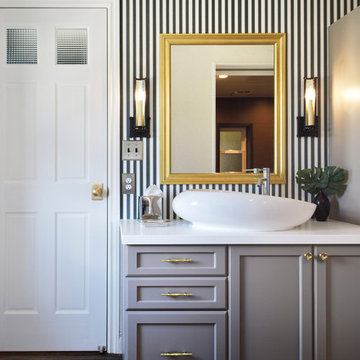
Inspiration for a classic cloakroom in Tokyo Suburbs with recessed-panel cabinets, grey cabinets, multi-coloured walls, dark hardwood flooring, a vessel sink and brown floors.
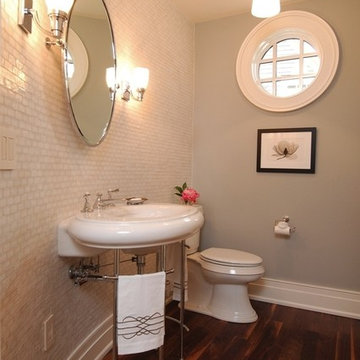
Traditional cloakroom in Charleston with a console sink, white tiles, mosaic tiles, grey walls and dark hardwood flooring.
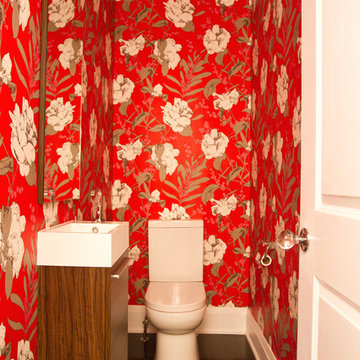
Bright and bold wallpaper was just the thing for this tiny and narrow powder room.
This is an example of a small classic cloakroom in Toronto with flat-panel cabinets, dark wood cabinets, red walls, dark hardwood flooring and a wall-mounted sink.
This is an example of a small classic cloakroom in Toronto with flat-panel cabinets, dark wood cabinets, red walls, dark hardwood flooring and a wall-mounted sink.
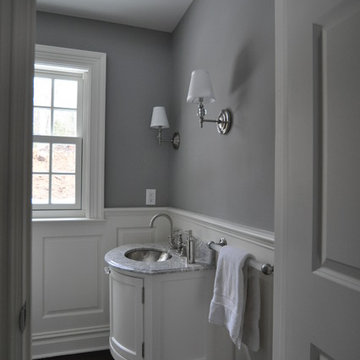
Photo of a small traditional cloakroom in New York with freestanding cabinets, white cabinets, grey walls, dark hardwood flooring, a submerged sink, marble worktops and brown floors.

Inspiration for a traditional cloakroom in Dallas with beaded cabinets, grey cabinets, grey walls, dark hardwood flooring, a submerged sink, brown floors, grey worktops, a floating vanity unit and wallpapered walls.

A new vanity, pendant and sparkly wallpaper bring new life to this power room. © Lassiter Photography 2019
Design ideas for a small classic cloakroom in Charlotte with freestanding cabinets, grey cabinets, a two-piece toilet, beige walls, dark hardwood flooring, a submerged sink, marble worktops, brown floors and grey worktops.
Design ideas for a small classic cloakroom in Charlotte with freestanding cabinets, grey cabinets, a two-piece toilet, beige walls, dark hardwood flooring, a submerged sink, marble worktops, brown floors and grey worktops.
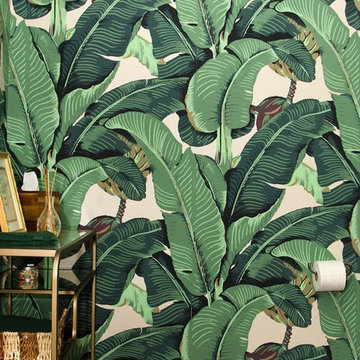
Design ideas for a small traditional cloakroom in Philadelphia with freestanding cabinets, a two-piece toilet, multi-coloured walls, dark hardwood flooring, a pedestal sink, solid surface worktops, brown floors and white worktops.
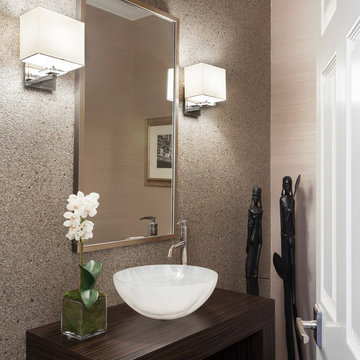
MODERN UPDATE TO POWDER ROOM
GRANITE & GRASSCLOTH WALLPAPER
FLOATING VESSEL ALABASTER SINK
CUSTOM VANITY
Photo of a small classic cloakroom in New York with freestanding cabinets, grey cabinets, grey walls, dark hardwood flooring, a built-in sink, marble worktops and brown floors.
Photo of a small classic cloakroom in New York with freestanding cabinets, grey cabinets, grey walls, dark hardwood flooring, a built-in sink, marble worktops and brown floors.

Powder room with Crown molding
Inspiration for a small traditional cloakroom in Detroit with freestanding cabinets, green cabinets, a two-piece toilet, white tiles, white walls, dark hardwood flooring, a submerged sink, granite worktops and brown floors.
Inspiration for a small traditional cloakroom in Detroit with freestanding cabinets, green cabinets, a two-piece toilet, white tiles, white walls, dark hardwood flooring, a submerged sink, granite worktops and brown floors.
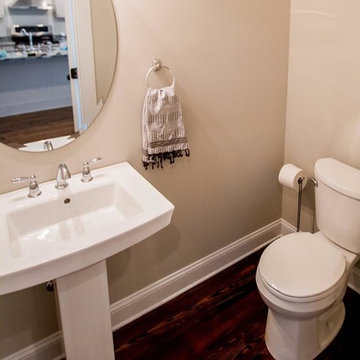
Photo of a medium sized traditional cloakroom in Other with open cabinets, a two-piece toilet, beige walls, dark hardwood flooring, a pedestal sink and brown floors.
Traditional Cloakroom with Dark Hardwood Flooring Ideas and Designs
3