Traditional Cream and Black Kitchen Ideas and Designs
Refine by:
Budget
Sort by:Popular Today
81 - 100 of 199 photos
Item 1 of 3
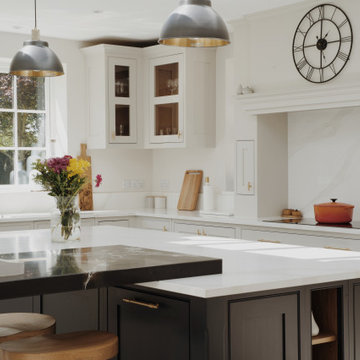
Large traditional cream and black l-shaped kitchen/diner in Hertfordshire with a double-bowl sink, shaker cabinets, white cabinets, quartz worktops, white splashback, black appliances, porcelain flooring, an island, grey floors, white worktops and a vaulted ceiling.
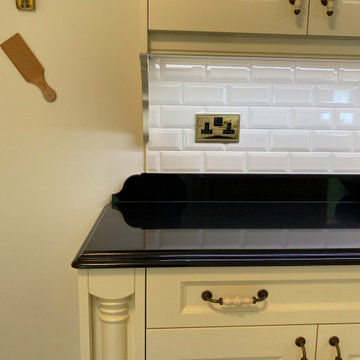
Part of our Manor House range, this handmade kitchen features a traditional raised panel door style finished in a colour match to Farrow and Ball House White with cracked porcelain & bronze handles. A Falcon induction range cooker and Westin extractor stand as a main focal point with top range Miele appliances complimenting. Sinks are Ribchesters from Shaws of Darwen and taps are 24ct gold plated from Perrin & Rowe special finish selection. The counter tops are Strata Premium Black with waterfall edge profile.
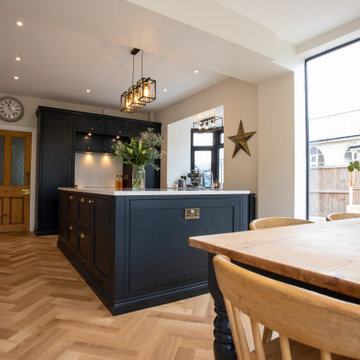
Spires Interiors turned this small, separate kitchen and dining room into stunning, open-plan dining, cooking and living space.
Design ideas for a medium sized classic cream and black kitchen/diner in Essex with shaker cabinets, black cabinets, quartz worktops, white splashback, medium hardwood flooring, an island, brown floors, white worktops and a feature wall.
Design ideas for a medium sized classic cream and black kitchen/diner in Essex with shaker cabinets, black cabinets, quartz worktops, white splashback, medium hardwood flooring, an island, brown floors, white worktops and a feature wall.
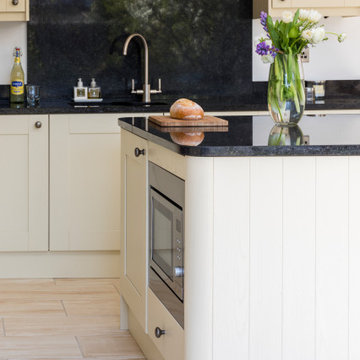
This Coventry based home wanted to give the rear of their property a much-needed makeover and our architects were more than happy to help out! We worked closely with the homeowners to create a space that is perfect for entertaining and offers plenty of country style design touches both of them were keen to bring on board.
When devising the rear extension, our team kept things simple. Opting for a classic square element, our team designed the project to sit within the property’s permitted development rights. This meant instead of a full planning application, the home merely had to secure a lawful development certificate. This help saves time, money, and spared the homeowners from any unwanted planning headaches.
For the space itself, we wanted to create somewhere bright, airy, and with plenty of connection to the garden. To achieve this, we added a set of large bi-fold doors onto the rear wall. Ideal for pulling open in summer, and provides an effortless transition between kitchen and picnic area. We then maximised the natural light by including a set of skylights above. These simple additions ensure that even on the darkest days, the home can still enjoy the benefits of some much-needed sunlight.
You can also see that the homeowners have done a wonderful job of combining the modern and traditional in their selection of fittings. That rustic wooden beam is a simple touch that immediately invokes that countryside cottage charm, while the slate wall gives a stylish modern touch to the dining area. The owners have threaded the two contrasting materials together with their choice of cream fittings and black countertops. The result is a homely abode you just can’t resist spending time in.
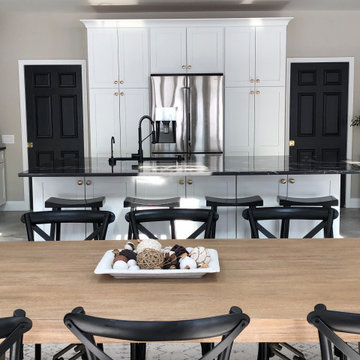
Special Additions
Dura Supreme Cabinetry
Craftsman Door
White Paint
Island top: Compac - Ice Max Black
Kitchen perimeter tops: Caesarstone Piatto Black 3101
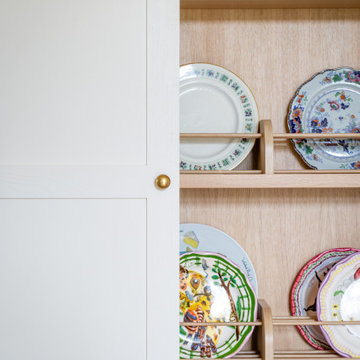
A very traditional kitchen in a beautiful Georgian home. The kitchen was designed around the Aga and an antique table as the focal points. The client wanted a calm and elegant space which felt as if it belonged to the house. The very simple cabinetry with no modern appliances on show creates a harmonious space, perfect for entertaining and family life. The traditional brass ironmongery and taps will age beautifully, as will the stunning marble tops and splashback. The shelf adds space for displaying treasured possessions and hides some practical lighting for the worktops. The modern fridge freezer is hidden in an old walk in pantry which provides space for food storage as well. The wall units which surround an existing archway to the snug form the perfect space for storing glassware and crockery.
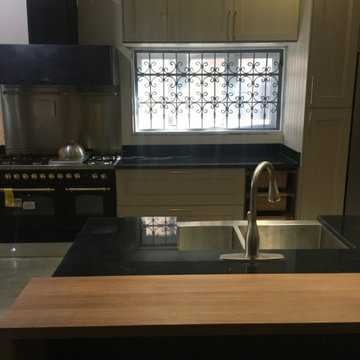
Inspiration for a large classic cream and black u-shaped enclosed kitchen in Other with a belfast sink, recessed-panel cabinets, beige cabinets, granite worktops, white splashback, porcelain splashback, coloured appliances, terracotta flooring, an island, grey floors, black worktops, a drop ceiling and feature lighting.
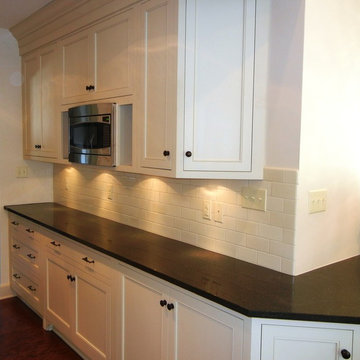
Design ideas for a medium sized classic cream and black single-wall kitchen in Other with beaded cabinets, white cabinets, engineered stone countertops, white splashback, metro tiled splashback, integrated appliances, dark hardwood flooring, brown floors, no island and black worktops.
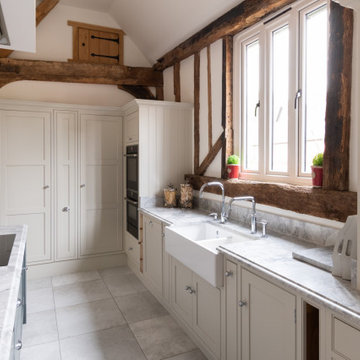
A beautiful barn conversion that underwent a major renovation to be completed with a bespoke handmade kitchen. What we have here is our Classic In-Frame Shaker filling up one wall where the exposed beams are in prime position. This is where the storage is mainly and the sink area with some cooking appliances. The island is very large in size, an L-shape with plenty of storage, worktop space, a seating area, open shelves and a drinks area. A very multi-functional hub of the home perfect for all the family.
We hand-painted the cabinets in F&B Down Pipe & F&B Shaded White for a stunning two-tone combination.
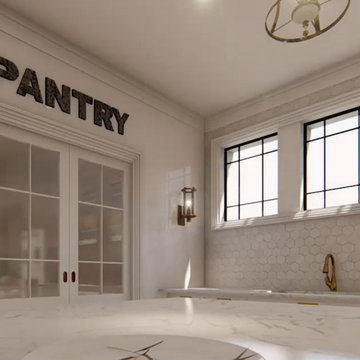
This is an example of a large traditional cream and black kitchen pantry in Houston with a belfast sink, shaker cabinets, white cabinets, engineered stone countertops, white splashback, engineered quartz splashback, white appliances, multiple islands, brown floors, white worktops and a vaulted ceiling.
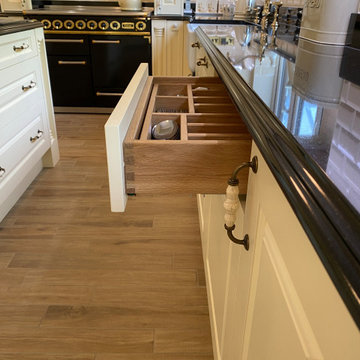
Part of our Manor House range, this handmade kitchen features a traditional raised panel door style finished in a colour match to Farrow and Ball House White with cracked porcelain & bronze handles. A Falcon induction range cooker and Westin extractor stand as a main focal point with top range Miele appliances complimenting. Sinks are Ribchesters from Shaws of Darwen and taps are 24ct gold plated from Perrin & Rowe special finish selection. The counter tops are Strata Premium Black with waterfall edge profile.
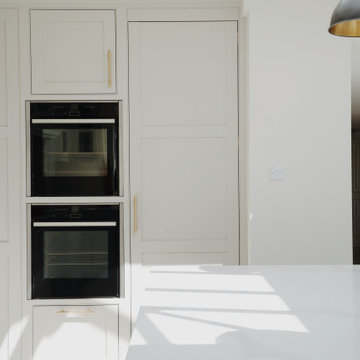
Inspiration for a large classic cream and black l-shaped kitchen/diner in Hertfordshire with a double-bowl sink, shaker cabinets, white cabinets, quartz worktops, white splashback, black appliances, porcelain flooring, an island, grey floors, white worktops and a vaulted ceiling.
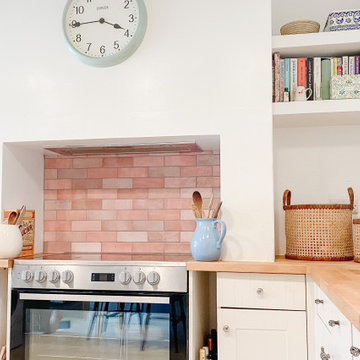
An old mill workers cottage was the setting for this charming, light-filled kitchen renovation. This project was close to our heart as it was our first time using a reclaimed kitchen, which was salvaged from our country kitchen project. The clients decided that they would take on the role of designer and their delightful vision was brought to life by Mark and his team. This project aesthetic was the perfect blend of vintage pieces, clean lines and oodles of light.
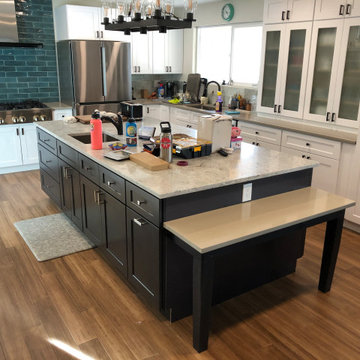
Full kitchen remodel, Parker, CO
Photo of a large classic cream and black l-shaped kitchen/diner in Denver with a submerged sink, shaker cabinets, white cabinets, granite worktops, blue splashback, ceramic splashback, stainless steel appliances, laminate floors, an island, grey worktops and brown floors.
Photo of a large classic cream and black l-shaped kitchen/diner in Denver with a submerged sink, shaker cabinets, white cabinets, granite worktops, blue splashback, ceramic splashback, stainless steel appliances, laminate floors, an island, grey worktops and brown floors.
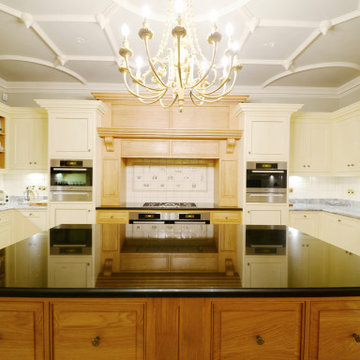
Oak and Ivory painted kitchen, Traditional tiled back-spalsh. Marble multi coloured worktops
Inspiration for a large traditional cream and black u-shaped kitchen/diner in Dorset with a belfast sink, raised-panel cabinets, beige cabinets, marble worktops, beige splashback, ceramic splashback, black appliances, cement flooring, an island, beige floors, black worktops, a coffered ceiling and feature lighting.
Inspiration for a large traditional cream and black u-shaped kitchen/diner in Dorset with a belfast sink, raised-panel cabinets, beige cabinets, marble worktops, beige splashback, ceramic splashback, black appliances, cement flooring, an island, beige floors, black worktops, a coffered ceiling and feature lighting.
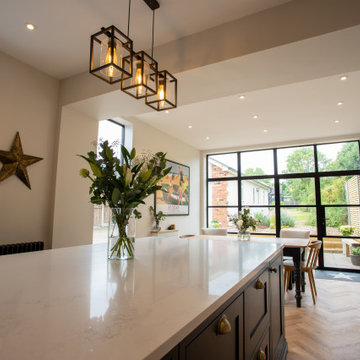
Spires Interiors turned this small, separate kitchen and dining room into stunning, open-plan dining, cooking and living space.
Inspiration for a medium sized classic cream and black kitchen/diner in Essex with shaker cabinets, black cabinets, quartz worktops, white splashback, medium hardwood flooring, an island, brown floors, white worktops and a feature wall.
Inspiration for a medium sized classic cream and black kitchen/diner in Essex with shaker cabinets, black cabinets, quartz worktops, white splashback, medium hardwood flooring, an island, brown floors, white worktops and a feature wall.
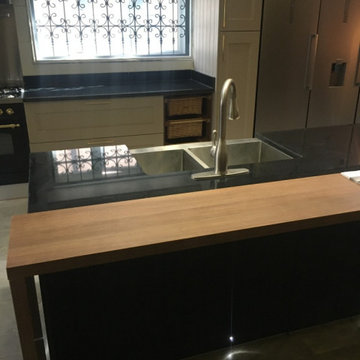
Photo of a large classic cream and black u-shaped enclosed kitchen in Other with a belfast sink, recessed-panel cabinets, beige cabinets, granite worktops, white splashback, porcelain splashback, coloured appliances, terracotta flooring, an island, grey floors, black worktops, a drop ceiling and feature lighting.
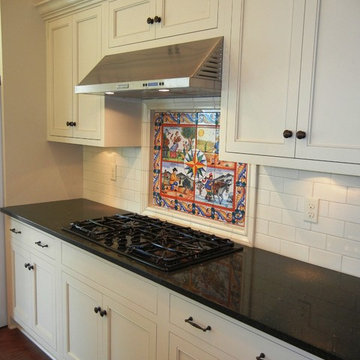
This is an example of a medium sized classic cream and black single-wall kitchen in Other with beaded cabinets, white cabinets, engineered stone countertops, white splashback, metro tiled splashback, integrated appliances, dark hardwood flooring, brown floors, no island and black worktops.
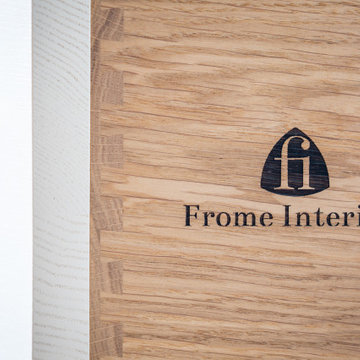
A very traditional kitchen in a beautiful Georgian home. The kitchen was designed around the Aga and an antique table as the focal points. The client wanted a calm and elegant space which felt as if it belonged to the house. The very simple cabinetry with no modern appliances on show creates a harmonious space, perfect for entertaining and family life. The traditional brass ironmongery and taps will age beautifully, as will the stunning marble tops and splashback. The shelf adds space for displaying treasured possessions and hides some practical lighting for the worktops. The modern fridge freezer is hidden in an old walk in pantry which provides space for food storage as well. The wall units which surround an existing archway to the snug form the perfect space for storing glassware and crockery.
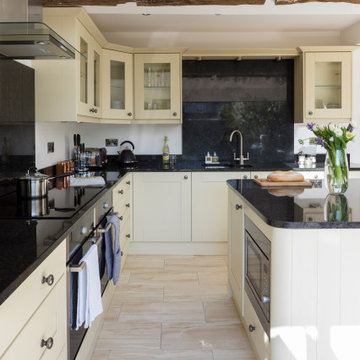
This Coventry based home wanted to give the rear of their property a much-needed makeover and our architects were more than happy to help out! We worked closely with the homeowners to create a space that is perfect for entertaining and offers plenty of country style design touches both of them were keen to bring on board.
When devising the rear extension, our team kept things simple. Opting for a classic square element, our team designed the project to sit within the property’s permitted development rights. This meant instead of a full planning application, the home merely had to secure a lawful development certificate. This help saves time, money, and spared the homeowners from any unwanted planning headaches.
For the space itself, we wanted to create somewhere bright, airy, and with plenty of connection to the garden. To achieve this, we added a set of large bi-fold doors onto the rear wall. Ideal for pulling open in summer, and provides an effortless transition between kitchen and picnic area. We then maximised the natural light by including a set of skylights above. These simple additions ensure that even on the darkest days, the home can still enjoy the benefits of some much-needed sunlight.
You can also see that the homeowners have done a wonderful job of combining the modern and traditional in their selection of fittings. That rustic wooden beam is a simple touch that immediately invokes that countryside cottage charm, while the slate wall gives a stylish modern touch to the dining area. The owners have threaded the two contrasting materials together with their choice of cream fittings and black countertops. The result is a homely abode you just can’t resist spending time in.
Traditional Cream and Black Kitchen Ideas and Designs
5