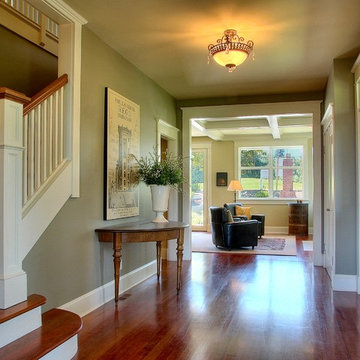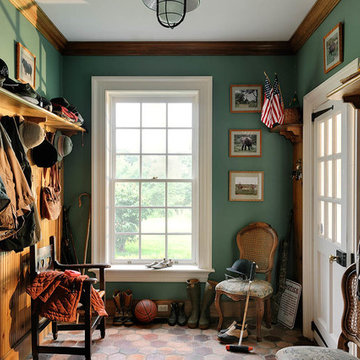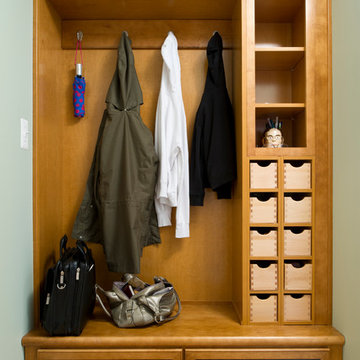Traditional Entrance with Green Walls Ideas and Designs
Refine by:
Budget
Sort by:Popular Today
41 - 60 of 1,018 photos
Item 1 of 3
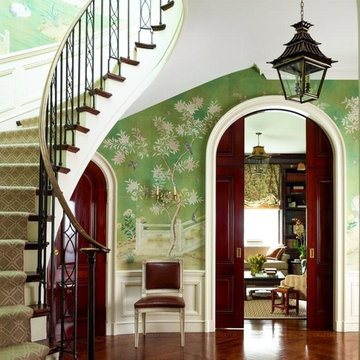
The elegant Entry Hall to this apartment is lined with hand painted Gracie wall-paper. The metal railing was re-worked using the original metal pieces and more detail was added along with carved brass inserts. The border of the floor is embellished with an inlay Greek key. Interior design by Ashley Whittaker.
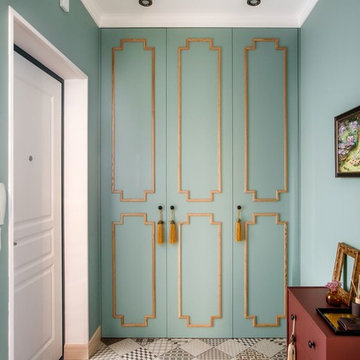
Medium sized traditional front door in Other with green walls, porcelain flooring, a single front door, a white front door and grey floors.
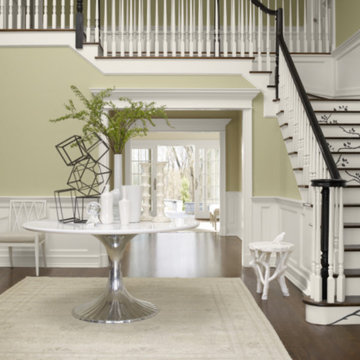
Inspiration for a traditional entrance in Philadelphia with green walls, dark hardwood flooring, a single front door, a medium wood front door and brown floors.
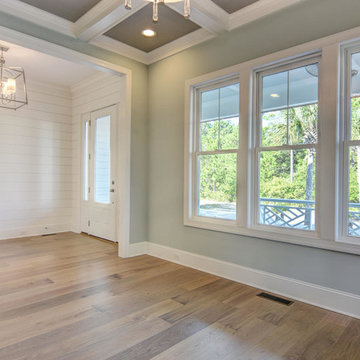
Medium sized traditional front door in Other with green walls, light hardwood flooring, a single front door and a white front door.
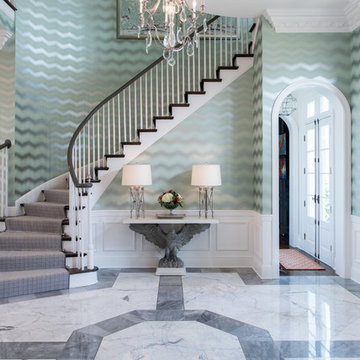
This home is a seamless blend of new modern furnishings and accessories with family antiques that shines a spotlight on the homeowner's unique style and personality. Every detail in this home was completely customized to make a personal statement, from wallpaper and paint to wainscoting drapes and accessories.
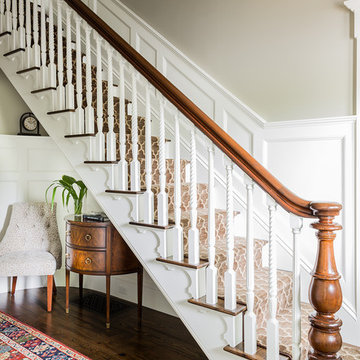
Simple stick-style staircase balusters on the staircase were replaced with alternating vertical and spiral fluted balusters inspired by the roped corner boards on the home’s exterior. Scrolled skirt boards were added to the stairs, modeled after the Italianate brackets on home’s exterior. The stair treads and flooring were replaced with reclaimed antique oak. The handrail and newel posts were re-used. High wainscot paneling add formality and character.
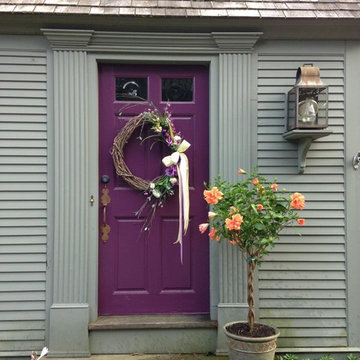
Inspiration for a traditional entrance in Boston with green walls, concrete flooring, a single front door and a purple front door.
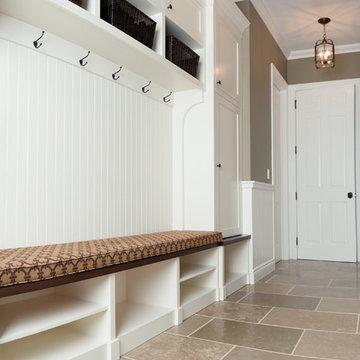
Mudroom with limestone floor and white custom cubbies and cabinetry. Cubbies have
shelves and shoe cubbies, hooks and baskets. Walls have wainscoting.
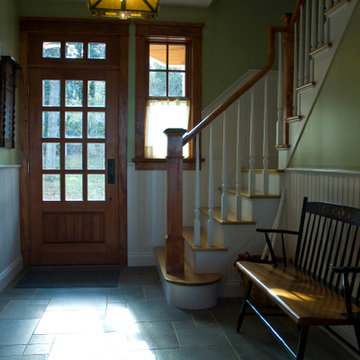
3500 sf new Shingle Style country home. photos Kevin Sprague
This is an example of a medium sized classic foyer in New York with green walls, slate flooring, a single front door and a medium wood front door.
This is an example of a medium sized classic foyer in New York with green walls, slate flooring, a single front door and a medium wood front door.
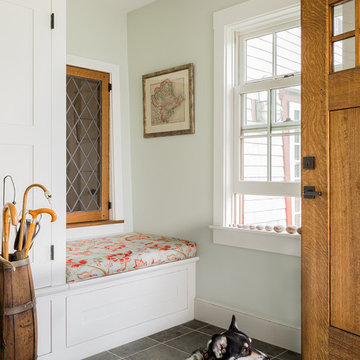
WKD’s experience in historic preservation and antique curation restored this gentleman’s farm into a casual, comfortable, livable home for the next chapter in this couple’s lives.
The project included a new family entrance and mud room, new powder room, and opening up some of the rooms for better circulation. While WKD curated the client’s existing collection of art and antiques, refurbishing where necessary, new furnishings were also added to give the home a new lease on life.
Working with older homes, and historic homes, is one of Wilson Kelsey Design’s specialties.
This project was featured on the cover of Design New England's September/October 2013 issue. Read the full article at: http://wilsonkelseydesign.com/wp-content/uploads/2014/12/Heritage-Restored1.pdf
It was also featured in the Sept. issue of Old House Journal, 2016 - article is at http://wilsonkelseydesign.com/wp-content/uploads/2016/08/2016-09-OHJ.pdf
Photo by Michael Lee
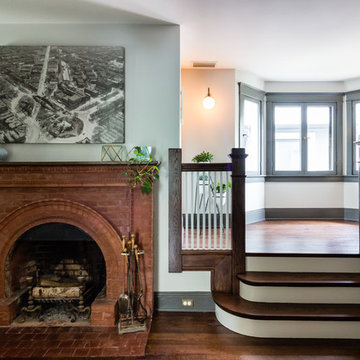
Photography by Lauren Nemtsev
This is an example of a classic foyer in Boston with green walls, dark hardwood flooring and brown floors.
This is an example of a classic foyer in Boston with green walls, dark hardwood flooring and brown floors.
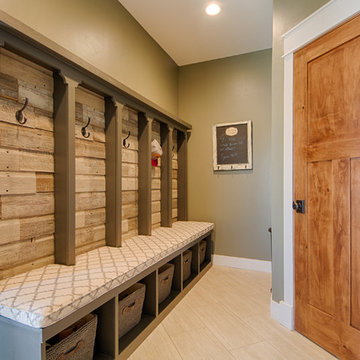
Inspiration for a medium sized classic boot room in Denver with green walls, porcelain flooring, a single front door, a medium wood front door and beige floors.
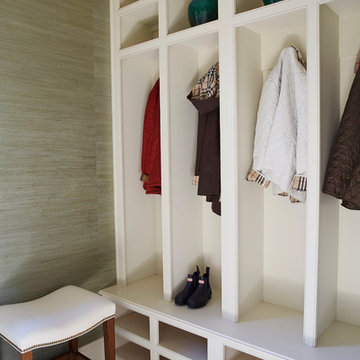
Design ideas for a medium sized traditional boot room in Birmingham with green walls and limestone flooring.
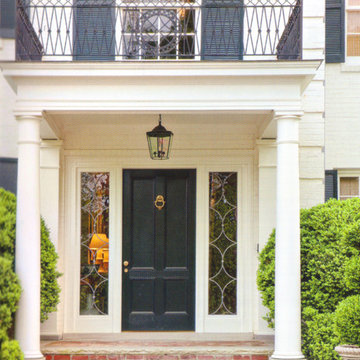
This Historic House in the center of the Belle Meade section of Nashville was built in the mid 1920's. The young family living in the house wanted to keep the character of the house, but re-create the house to make it modern and comfortable and expand the entertaining spaces inside and out into the gardens. Interior Design by Markham Roberts.
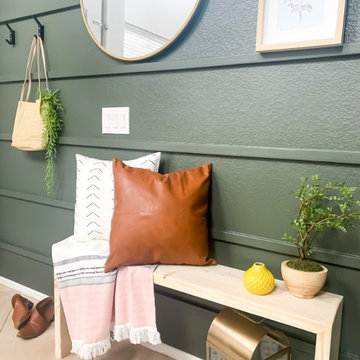
Deep green entry walls with reverse shiplap.
This is an example of a small classic foyer in Indianapolis with green walls, ceramic flooring, a single front door and tongue and groove walls.
This is an example of a small classic foyer in Indianapolis with green walls, ceramic flooring, a single front door and tongue and groove walls.
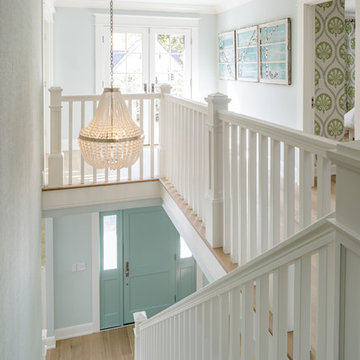
Lincoln Barbour
Inspiration for a medium sized classic foyer in Portland with green walls, light hardwood flooring, a single front door, a green front door and brown floors.
Inspiration for a medium sized classic foyer in Portland with green walls, light hardwood flooring, a single front door, a green front door and brown floors.
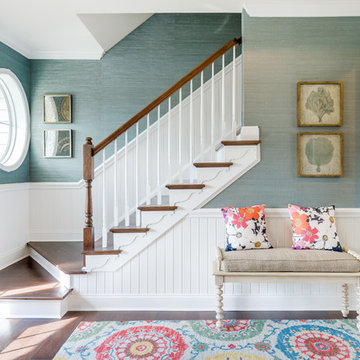
This is an example of a traditional foyer in Other with green walls and medium hardwood flooring.
Traditional Entrance with Green Walls Ideas and Designs
3
