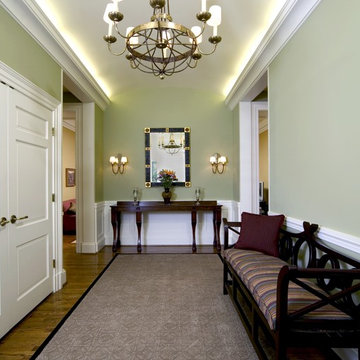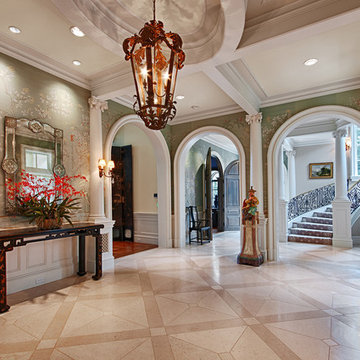Traditional Entrance with Green Walls Ideas and Designs
Refine by:
Budget
Sort by:Popular Today
121 - 140 of 1,018 photos
Item 1 of 3
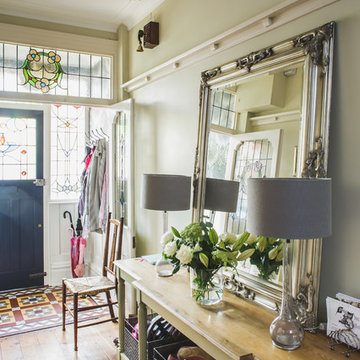
Traditional entrance in Other with green walls, medium hardwood flooring, a single front door, a black front door and feature lighting.
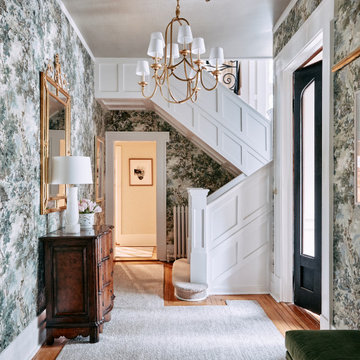
This is an example of a classic entrance in New York with green walls, medium hardwood flooring and wallpapered walls.
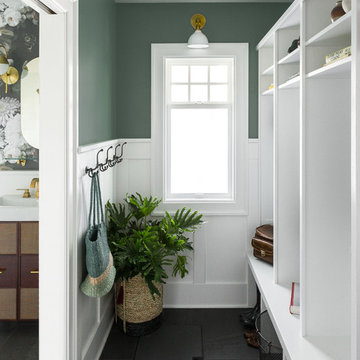
Inspiration for a traditional boot room in Seattle with green walls and black floors.
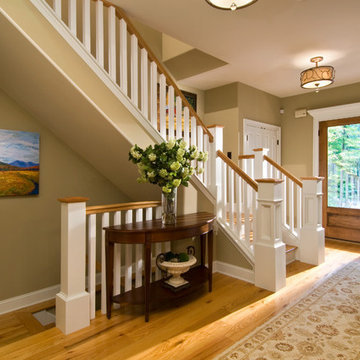
This Country Farmhouse with attached Barn/Art Studio is set quietly in the woods, embracing the privacy of its location and the efficiency of its design. A combination of Artistic Minds came together to create this fabulous Artist’s retreat with designated Studio Space, a unique Built-In Master Bed, and many other Signature Witt Features. The Outdoor Covered Patio is a perfect get-away and compliment to the uncontained joy the Tuscan-inspired Kitchen provides. Photos by Randall Perry Photography.
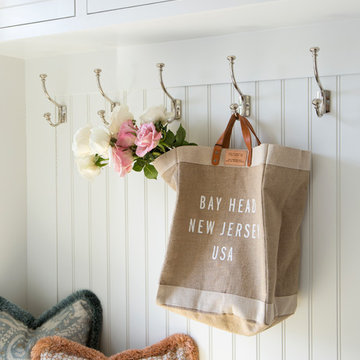
The clients bought a new construction house in Bay Head, NJ with an architectural style that was very traditional and quite formal, not beachy. For our design process I created the story that the house was owned by a successful ship captain who had traveled the world and brought back furniture and artifacts for his home. The furniture choices were mainly based on English style pieces and then we incorporated a lot of accessories from Asia and Africa. The only nod we really made to “beachy” style was to do some art with beach scenes and/or bathing beauties (original painting in the study) (vintage series of black and white photos of 1940’s bathing scenes, not shown) ,the pillow fabric in the family room has pictures of fish on it , the wallpaper in the study is actually sand dollars and we did a seagull wallpaper in the downstairs bath (not shown).
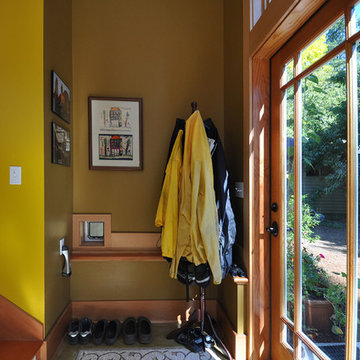
Architect: Grouparchitect.
General Contractor: S2 Builders.
Photography: Grouparchitect.
This is an example of a small traditional vestibule in Seattle with green walls, concrete flooring, a single front door and a light wood front door.
This is an example of a small traditional vestibule in Seattle with green walls, concrete flooring, a single front door and a light wood front door.
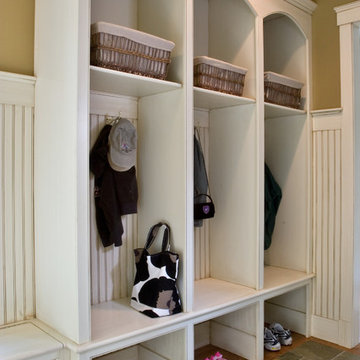
A custom-built storage unit in this mudroom features hooks for coats and hats, recesses for boots and shoes and upper cubbies for baskets to collect hats, mittens and other grab-and-go gear.
Scott Bergmann Photography
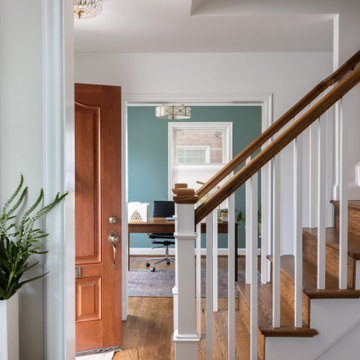
The home’s front entry was a constant bottleneck for this family of four, so the goal was to open things up by removing a large section of the stair wall and modifying an existing office/hallway to create dedicated space for a drop zone. The old home office had dated paneling and bulky built-ins that were removed to create a space that’s more fitting for today’s work from home requirements. The modified layout includes space-saving French pocket doors – the glass allows light to flood into the foyer creating an open and inviting space – a far cry from the formerly dark and cramped entry. The newly refinished hardwoods with updated handrails enables the true charm of this Cape Cod to come shining through.
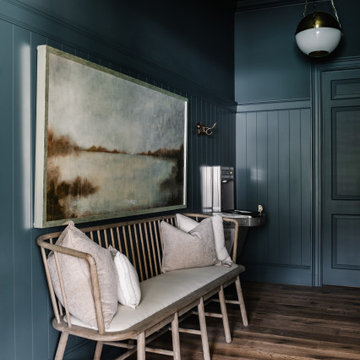
Inspiration for a traditional boot room in Salt Lake City with green walls and light hardwood flooring.
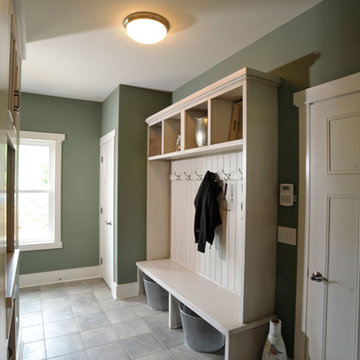
Traditional boot room in Columbus with green walls, feature lighting, a single front door and a white front door.
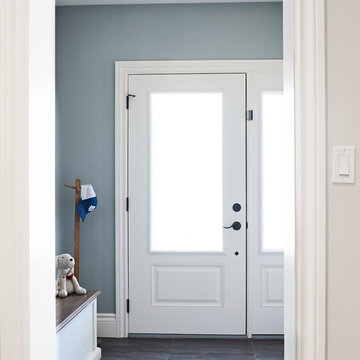
Will Fournier Photography
The new front vestibule addition, tied to the frame of the original front wall of the home provides comfortable and clean space to enter the home with all of life's "things".
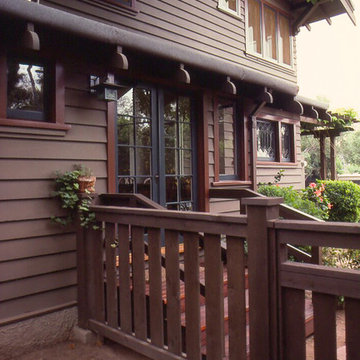
Closeup of breakfast room entry shows restored rafter tails with rolled roofing and integral gutters. Leaded glass windows are above dining room buffet. New fencing and gates have vertical slats to relate to original railing at entry.
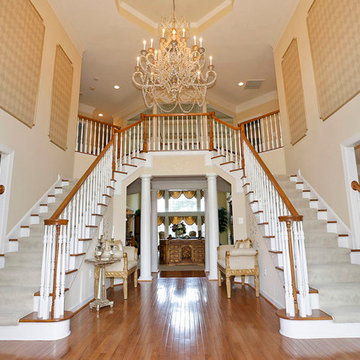
This elegant, double-staircase, grand foyer features Harlequin wallpaper in gilded, box frames which help reduce the starkness of a two-story foyer. The recessed tray ceiling perfectly compliments this massive, hand-painted, iron and crystal, Niermann Weeks chandelier which is almost six feet in diameter. The window in the back of the room had to be removed in order to bring in the chandelier....anything for great design!
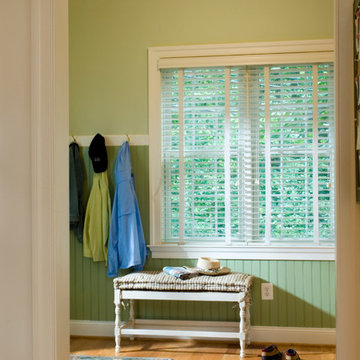
Foyer and staircase in custom home in Annapolis.
This is an example of a large traditional foyer in Baltimore with green walls and medium hardwood flooring.
This is an example of a large traditional foyer in Baltimore with green walls and medium hardwood flooring.
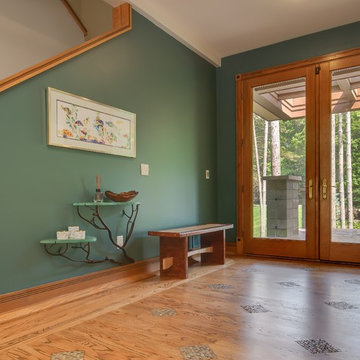
Photographer: Casey Spring
Large traditional foyer in Grand Rapids with green walls, light hardwood flooring, a double front door, a medium wood front door and brown floors.
Large traditional foyer in Grand Rapids with green walls, light hardwood flooring, a double front door, a medium wood front door and brown floors.
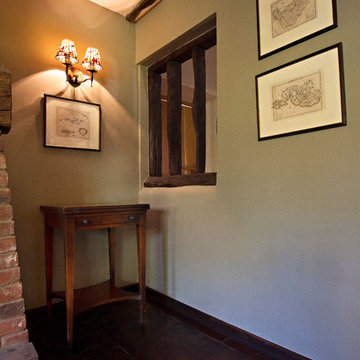
Inspiration for a medium sized traditional hallway in Surrey with green walls, dark hardwood flooring and a single front door.
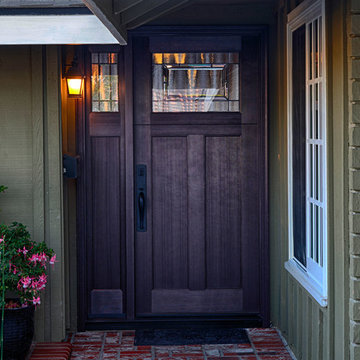
Plastpro fiberglass Fir grain Craftsman style entry door with sidelight. Model DRF3C with Solstice glass and composite frame. Stained Dark Mahogany. Installed in Huntington Beach, CA home.
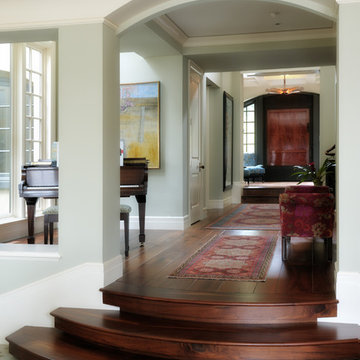
Light floods the entry foyer that steps into a gallery and piano alcove leading to the great room.
Mike Jenson Photography
Design ideas for a large traditional foyer in Seattle with green walls, dark hardwood flooring and a medium wood front door.
Design ideas for a large traditional foyer in Seattle with green walls, dark hardwood flooring and a medium wood front door.
Traditional Entrance with Green Walls Ideas and Designs
7
