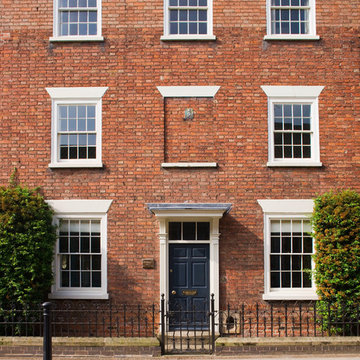Traditional House Exterior with a Flat Roof Ideas and Designs
Refine by:
Budget
Sort by:Popular Today
1 - 20 of 2,765 photos
Item 1 of 3
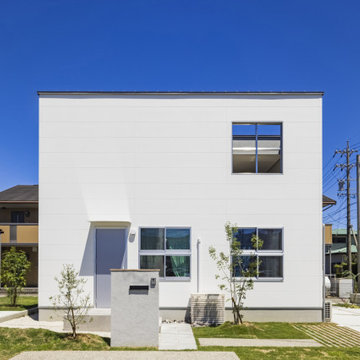
真っ白なキューブ型の住まい。白とグレーというシンプルな配色は、爽やかで洗練された印象を持たせます。空を見上げると十字窓が印象的なアクセントに。
Inspiration for a white traditional two floor detached house in Other with mixed cladding, a flat roof, a metal roof, a grey roof and shiplap cladding.
Inspiration for a white traditional two floor detached house in Other with mixed cladding, a flat roof, a metal roof, a grey roof and shiplap cladding.
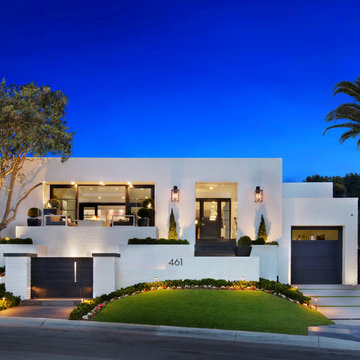
Photography by: Jeri Koegel - Installation by: Altera Landscape
Inspiration for a white classic bungalow detached house in Los Angeles with a flat roof.
Inspiration for a white classic bungalow detached house in Los Angeles with a flat roof.
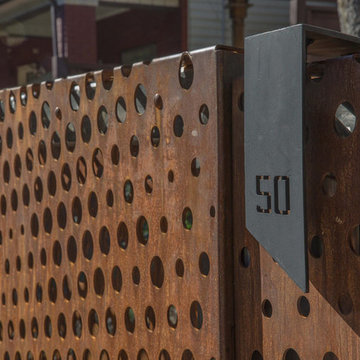
This is an example of a medium sized and gey traditional house exterior in Toronto with three floors, vinyl cladding and a flat roof.
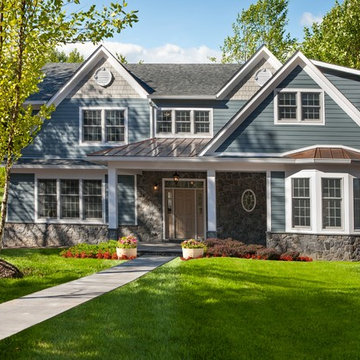
Design ideas for a medium sized and blue classic two floor house exterior in New York with mixed cladding and a flat roof.
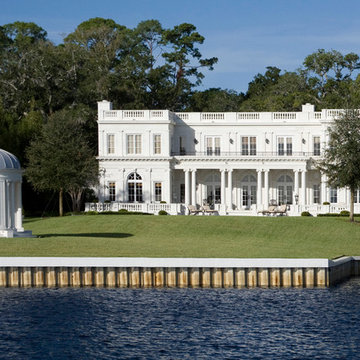
Morales Construction Company is one of Northeast Florida’s most respected general contractors, and has been listed by The Jacksonville Business Journal as being among Jacksonville’s 25 largest contractors, fastest growing companies and the No. 1 Custom Home Builder in the First Coast area.

Architect- Sema Architects
Green and medium sized traditional two floor house exterior in San Diego with wood cladding and a flat roof.
Green and medium sized traditional two floor house exterior in San Diego with wood cladding and a flat roof.
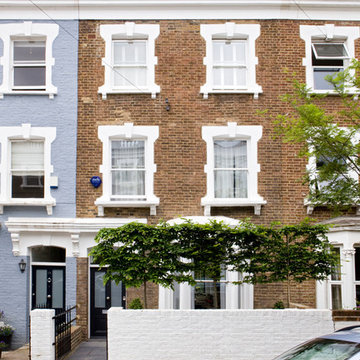
Clive Doyle
This is an example of a brown traditional brick terraced house in London with three floors and a flat roof.
This is an example of a brown traditional brick terraced house in London with three floors and a flat roof.
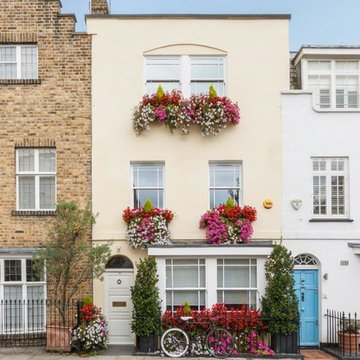
Inspiration for a beige classic terraced house in London with three floors and a flat roof.
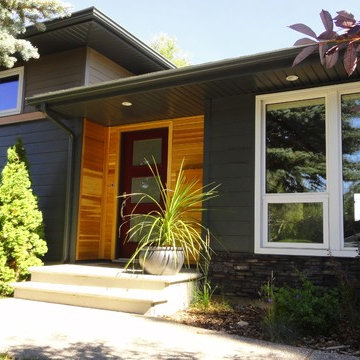
S.I.S. Supply Install Services Ltd.
Photo of a medium sized and gey traditional two floor detached house in Calgary with concrete fibreboard cladding, a flat roof and a shingle roof.
Photo of a medium sized and gey traditional two floor detached house in Calgary with concrete fibreboard cladding, a flat roof and a shingle roof.
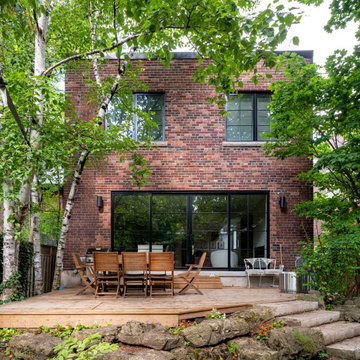
Red classic two floor brick detached house in Toronto with a flat roof, a mixed material roof and a black roof.

For the front part of this townhouse’s siding, the coal creek brick offers a sturdy yet classic look in the front, that complements well with the white fiber cement panel siding. A beautiful black matte for the sides extending to the back of the townhouse gives that modern appeal together with the wood-toned lap siding. The overall classic brick combined with the modern black and white color combination and wood accent for this siding showcase a bold look for this project.

Modern extension on a heritage home in Deepdene featuring balcony overlooking pool area
Photo of a large and black classic two floor detached house in Melbourne with wood cladding, a flat roof, a metal roof and a black roof.
Photo of a large and black classic two floor detached house in Melbourne with wood cladding, a flat roof, a metal roof and a black roof.
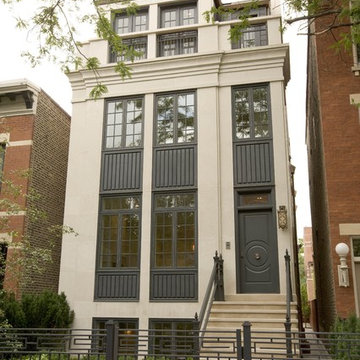
Recently completed, with an exterior inspired by several of the finest vintage co-operative apartment buildings on Chicago’s Gold Coast, this single-family home was designed with the utmost consideration for every element. Vincere worked in consultation with the developer to create a unique street presence, sensitive to its neighbors, yet distinct enough to set itself apart. Vincere also assisted in choosing finishes, details of materials, moldings, paneling, and other significant components that together comprise a singular residence
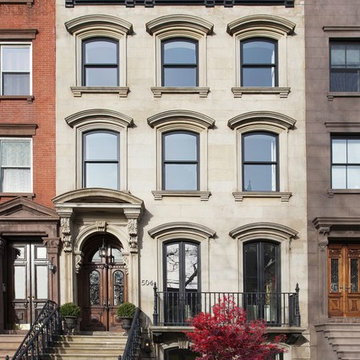
Halstead Property
Design ideas for a beige classic terraced house in New York with three floors and a flat roof.
Design ideas for a beige classic terraced house in New York with three floors and a flat roof.

Photo of a medium sized and beige traditional bungalow detached house in Toronto with stone cladding, a flat roof and a shingle roof.
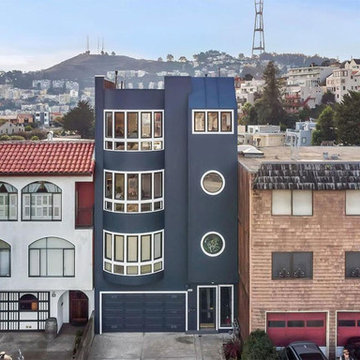
Inspiration for a large and blue classic render terraced house in San Francisco with three floors, a flat roof and a metal roof.
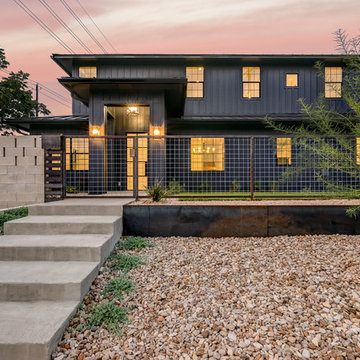
Photo of a medium sized and blue traditional two floor detached house in Austin with a flat roof and a metal roof.

Photo of a large and black traditional two floor detached house in Minneapolis with wood cladding, a shingle roof and a flat roof.
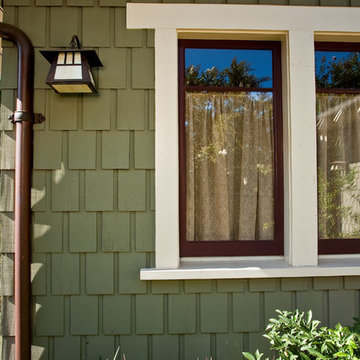
Design ideas for a medium sized and green classic bungalow house exterior in Los Angeles with wood cladding and a flat roof.
Traditional House Exterior with a Flat Roof Ideas and Designs
1
